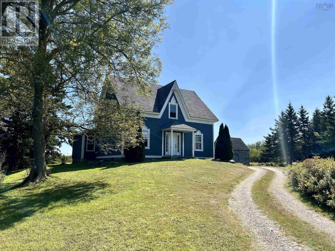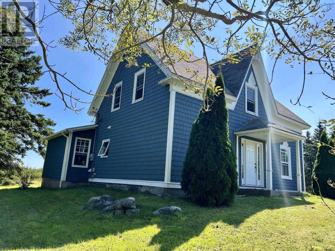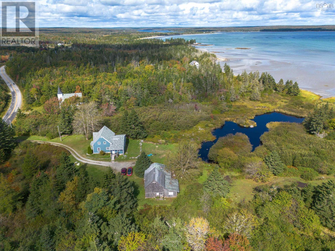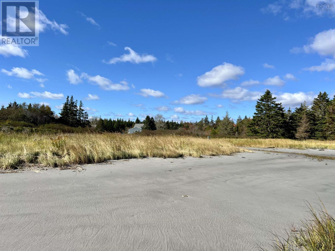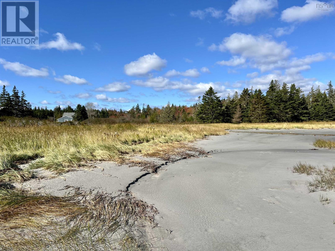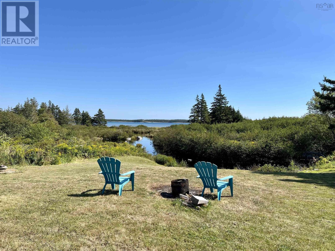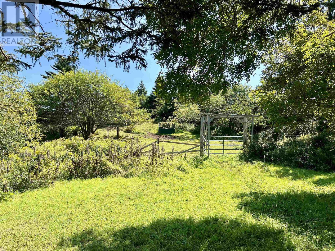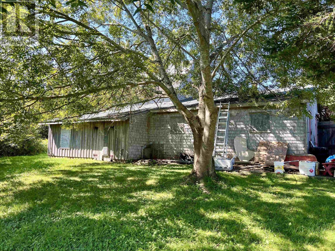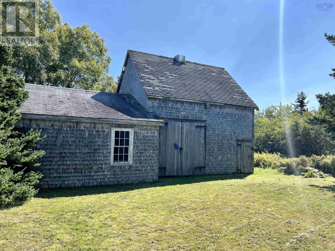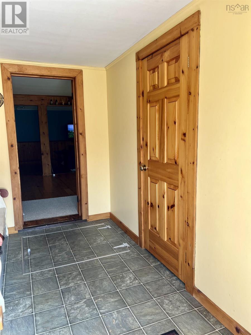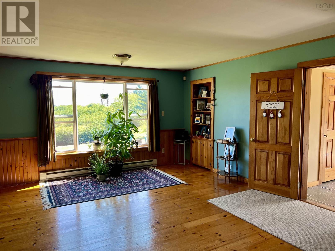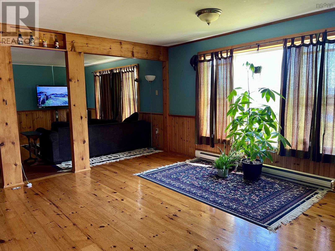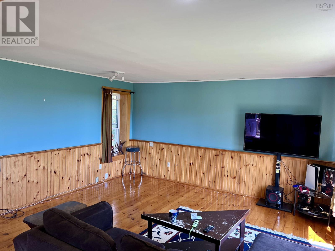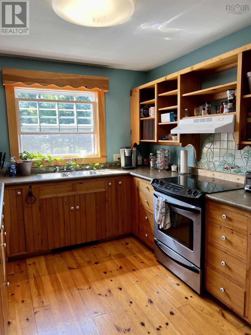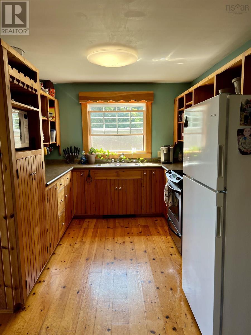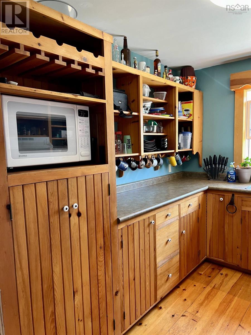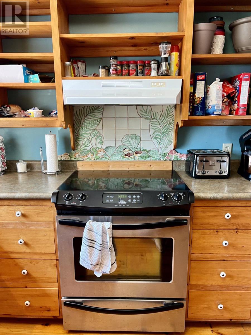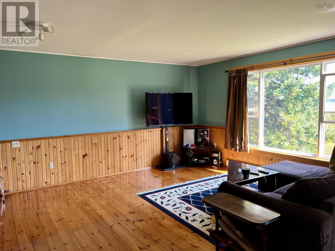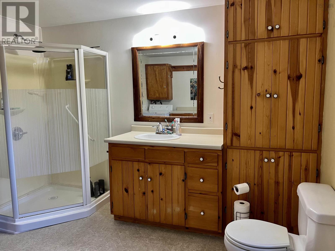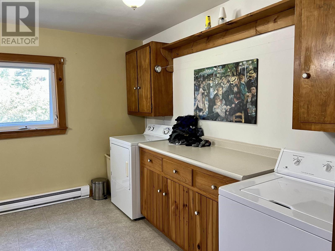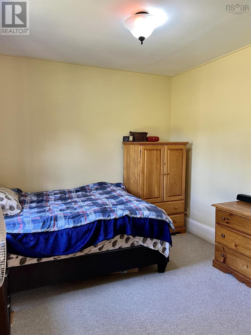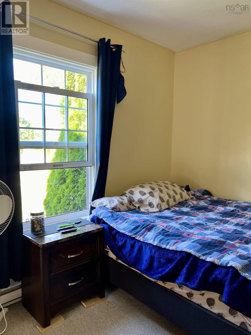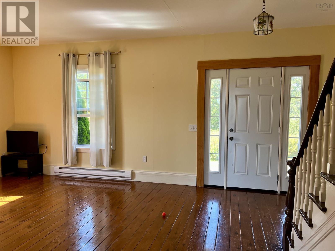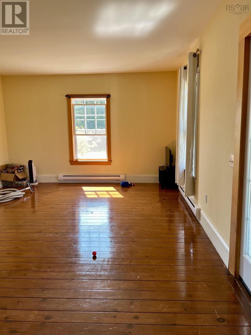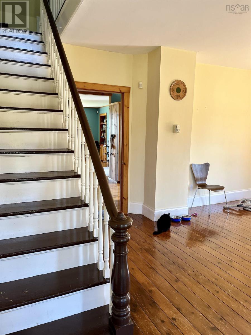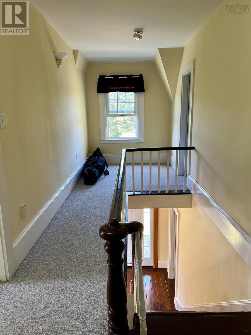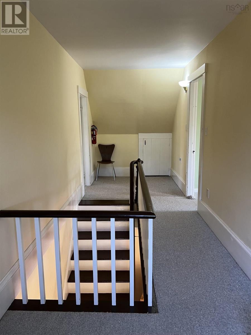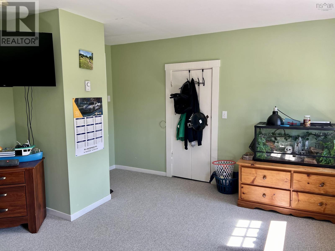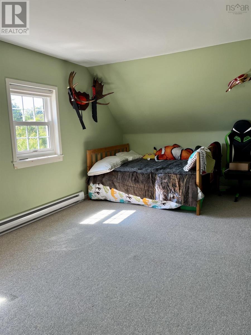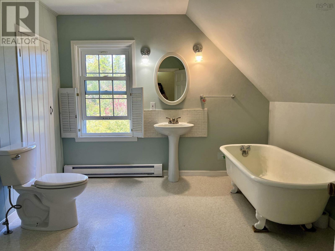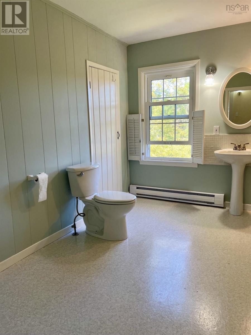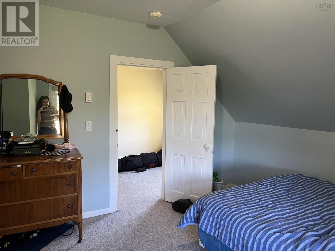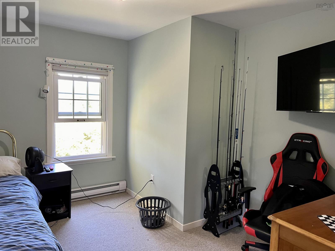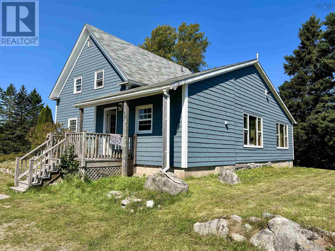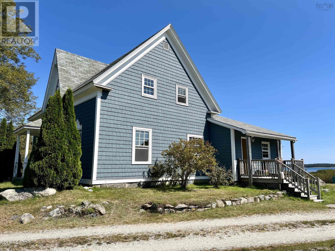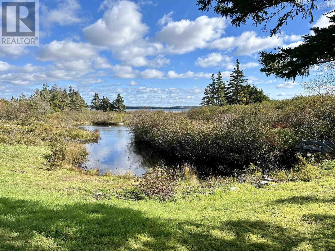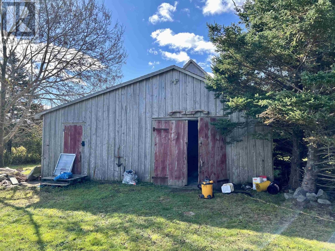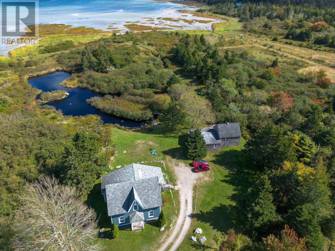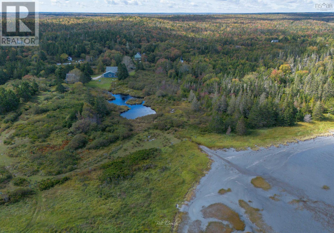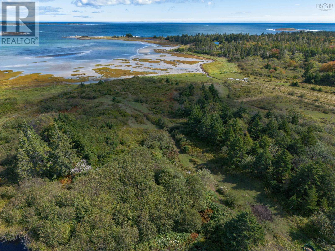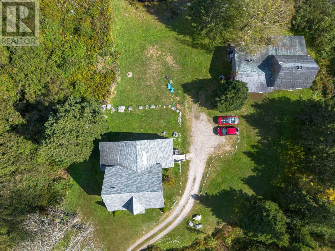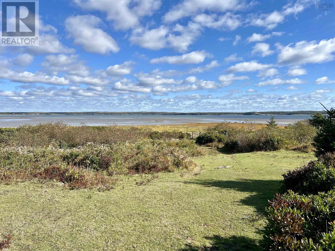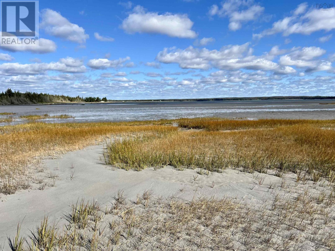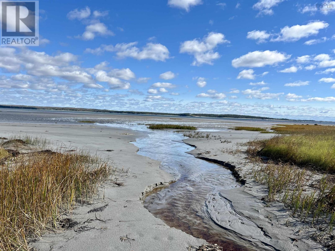3 Bedroom
2 Bathroom
Waterfront On Ocean
Acreage
$549,900
Charming Updated Home on 6.5 Private Acres with Pond and Beach. Welcome to your serene retreat in the heart of Nova Scotia! This charming older home combines classic character with thoughtful updates, offering a perfect blend of spacious living and timeless appeal. Nestled on 6.5 acres of private land, this property features a tranquil pond and a picturesque white sand beach, ideal for relaxing afternoons or family gatherings. Step inside to discover large, inviting rooms that are perfect for entertaining or simply enjoying your own space. The home boasts three generously sized bedrooms?one conveniently located on the main floor, with two more upstairs offering ample privacy. Each floor features spacious bathrooms, ensuring comfort for family and guests alike. Outside, the expansive grounds include a large old barn, perfect for storage or as a creative workshop. With easy access to the charming seaside town of Lockeport, you can enjoy local shops, fresh seafood, and stunning coastal views, all just a short drive away. This is more than just a home; it?s a lifestyle. Experience the beauty of nature, the charm of an older home, and the convenience of modern living in this unique property. Don't miss your chance to make it yours! (id:25286)
Property Details
|
MLS® Number
|
202424636 |
|
Property Type
|
Single Family |
|
Community Name
|
Sable River |
|
Amenities Near By
|
Park, Place Of Worship, Beach |
|
Community Features
|
School Bus |
|
Water Front Type
|
Waterfront On Ocean |
Building
|
Bathroom Total
|
2 |
|
Bedrooms Above Ground
|
3 |
|
Bedrooms Total
|
3 |
|
Appliances
|
Range, Dryer, Washer, Refrigerator, Central Vacuum |
|
Basement Type
|
Partial |
|
Construction Style Attachment
|
Detached |
|
Exterior Finish
|
Vinyl |
|
Flooring Type
|
Carpeted, Wood, Vinyl |
|
Foundation Type
|
Concrete Block, Stone |
|
Stories Total
|
2 |
|
Total Finished Area
|
2298 Sqft |
|
Type
|
House |
|
Utility Water
|
Dug Well |
Parking
Land
|
Acreage
|
Yes |
|
Land Amenities
|
Park, Place Of Worship, Beach |
|
Sewer
|
Septic System |
|
Size Irregular
|
6.5 |
|
Size Total
|
6.5 Ac |
|
Size Total Text
|
6.5 Ac |
Rooms
| Level |
Type |
Length |
Width |
Dimensions |
|
Second Level |
Foyer |
|
|
7X6.8+2.11X9.+7X6.6 |
|
Second Level |
Bath (# Pieces 1-6) |
|
|
11.6X 10 |
|
Second Level |
Primary Bedroom |
|
|
11.9X12.6+2.3X9.+7X6.6 |
|
Second Level |
Bedroom |
|
|
6.6X13+4.10X10.2 |
|
Main Level |
Mud Room |
|
|
6.9X 4.8 |
|
Main Level |
Dining Room |
|
|
14X 15.6 |
|
Main Level |
Family Room |
|
|
15X 15.6 |
|
Main Level |
Living Room |
|
|
16.6X12.6+3X5.6 |
|
Main Level |
Kitchen |
|
|
9X 20 |
|
Main Level |
Laundry / Bath |
|
|
12.4X 11 |
|
Main Level |
Bedroom |
|
|
11.6X 10.6 |
https://www.realtor.ca/real-estate/27543469/1815-west-sable-road-sable-river-sable-river

