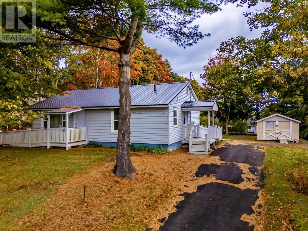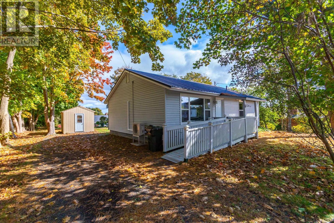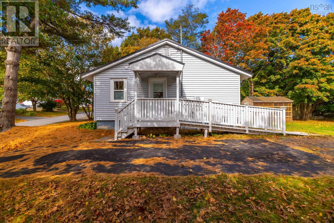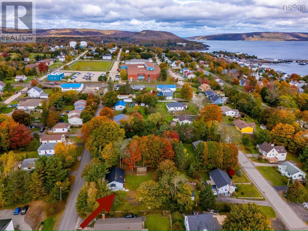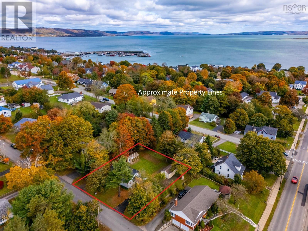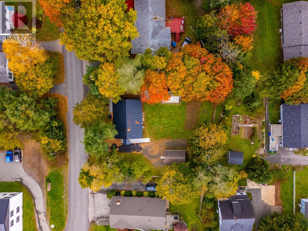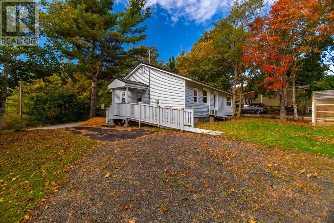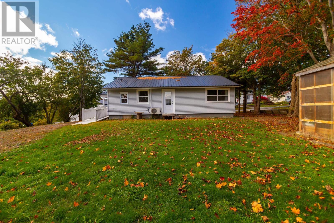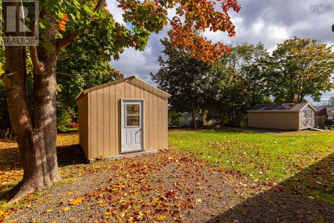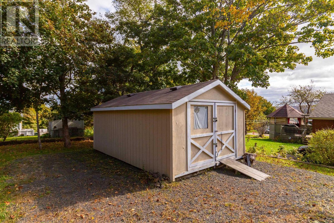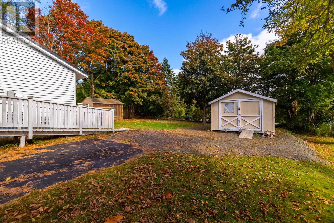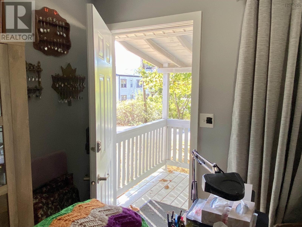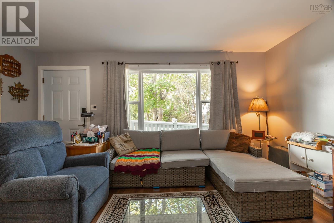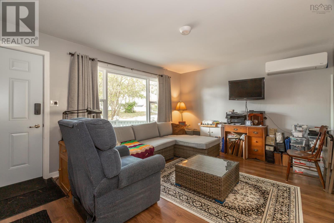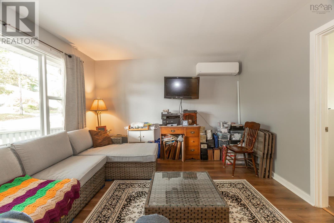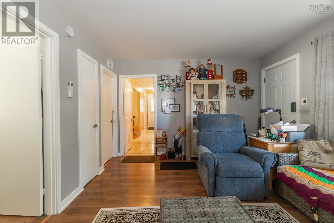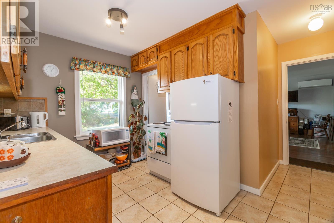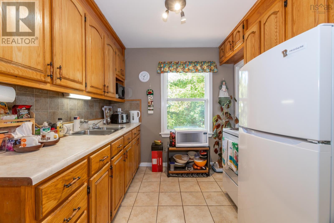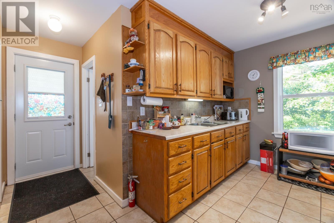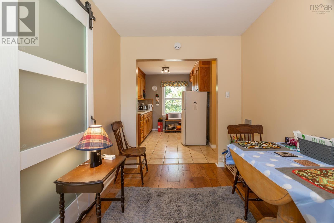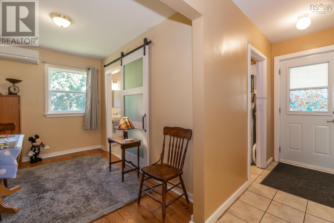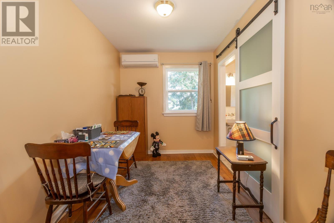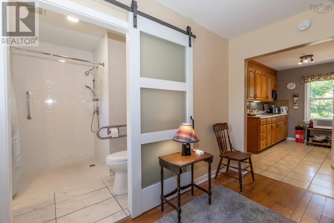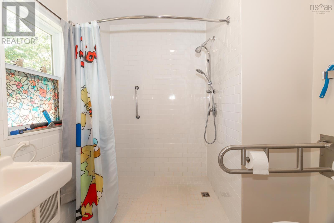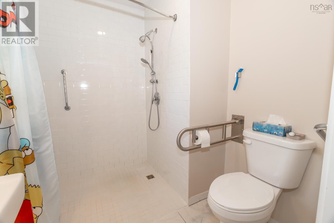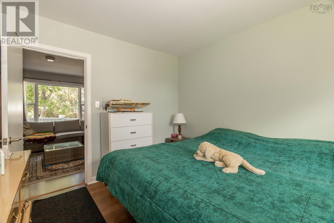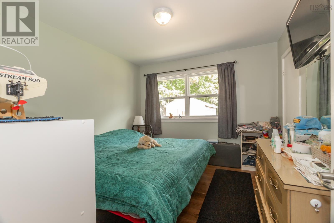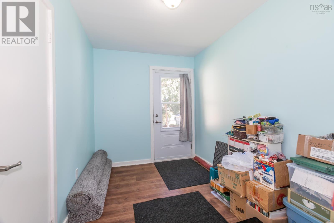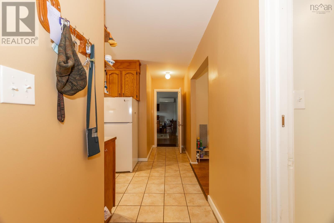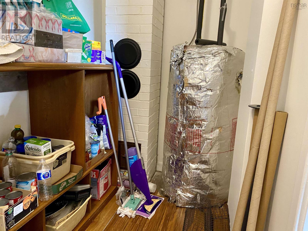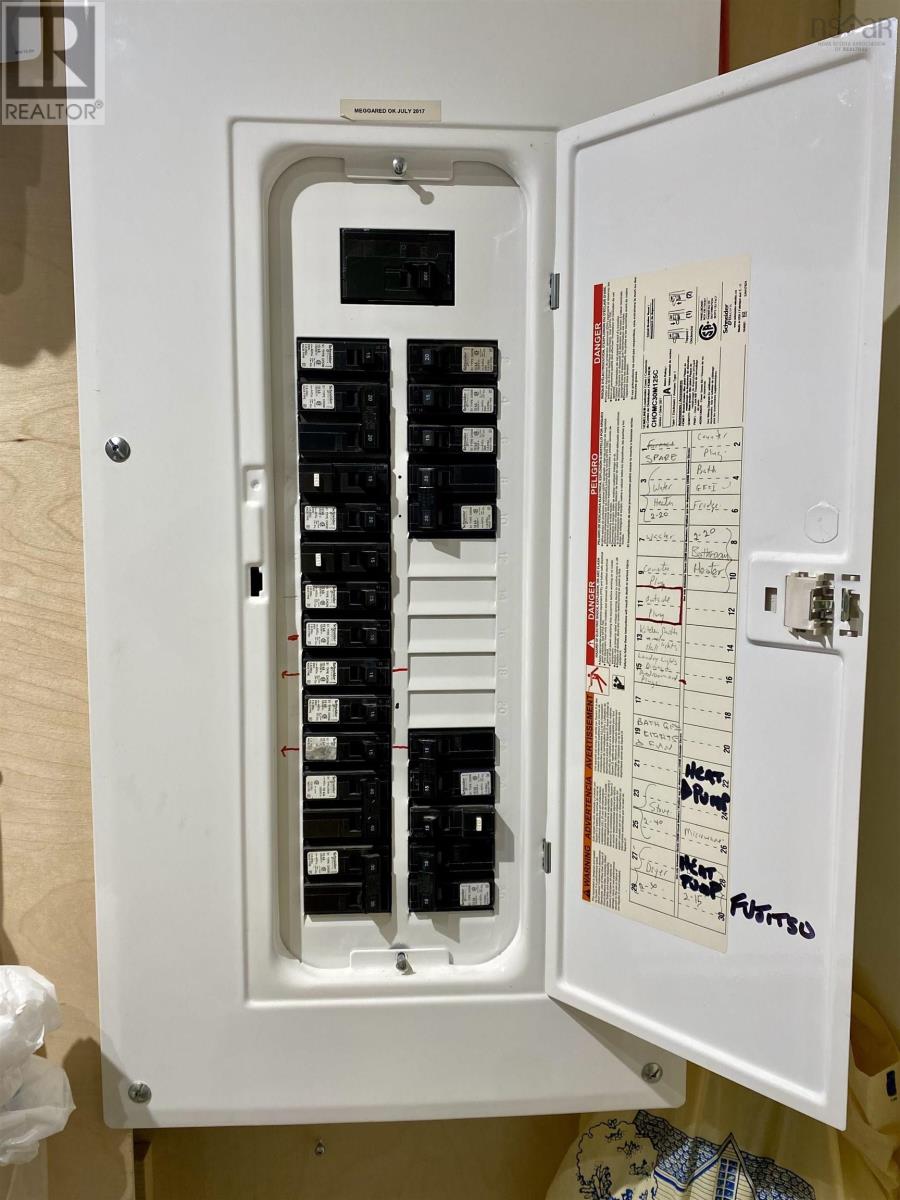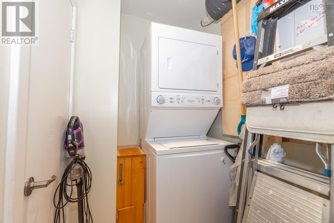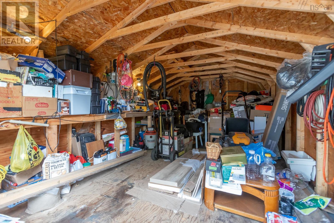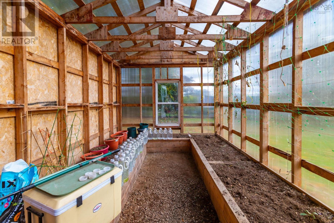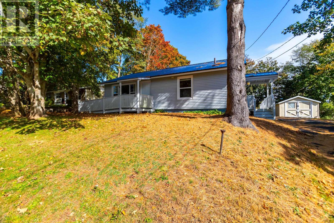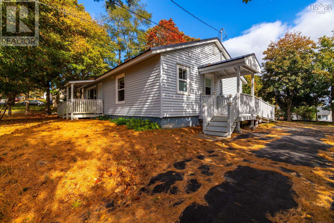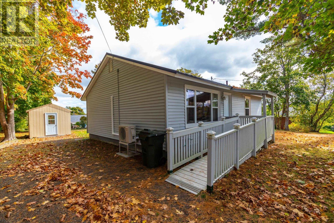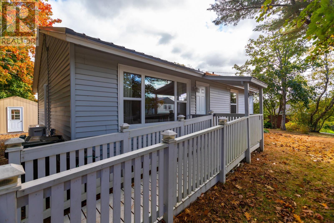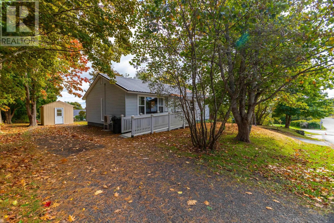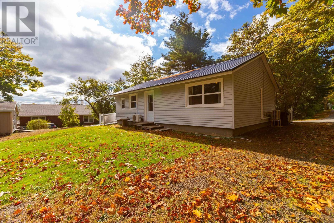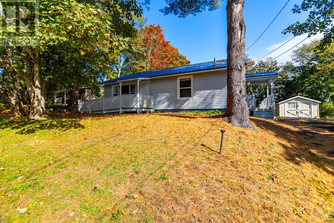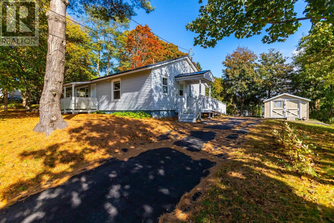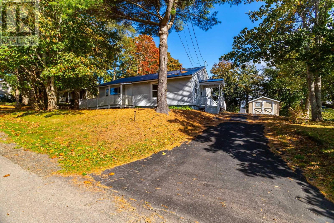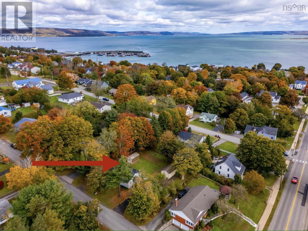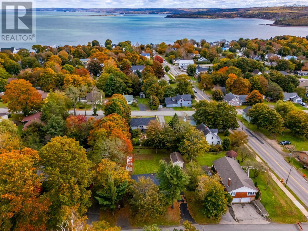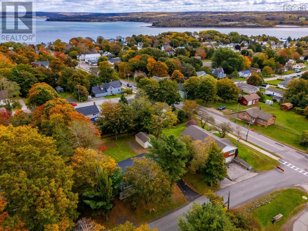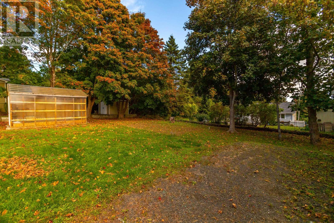2 Bedroom
2 Bathroom
Bungalow
Heat Pump
Landscaped
$229,000
MOVE-IN READY. Fully accessible, affordable and well maintained bungalow on a spacious downtown lot on a quiet side street. This charming 2 bedroom, 2 bathroom home is built on a slab for convenient single-level living and can be accessed by either the front door wheelchair ramp, or the side door wheelchair ramp/stairs combo, or the rear door steps. Many upgrades including a fully renovated wheelchair accessible bathroom with huge ceramic shower stall, two ductless heat pumps (one installed 2023), newer windows (2021), metal roof (2020), 100 amp panel (2017), a second 4 piece full bathroom, oak kitchen cabinets plus spacious pantry, separate dining room (open plan) and a 2nd bedroom with additional exterior door, add to the many attractive features of this home. Outside is a large greenhouse (15'x10'), generous sized workshop (20'x12'), two driveways and a spacious rear lawn perfect for gardening, recreation, families & pets. Conveniently connected to the Town?s water & sewer services, and located on a quiet street within a short stroll to all the local amenities including schools, hospital, shops, restaurants, galleries, beach and waterfront. Only a few minutes drive to the ferry service to St. John, NB. An ideal home for a first time buyer, or anyone looking to downsize or retire. (id:25286)
Property Details
|
MLS® Number
|
202424610 |
|
Property Type
|
Single Family |
|
Community Name
|
Digby |
|
Amenities Near By
|
Golf Course, Park, Playground, Public Transit, Shopping, Place Of Worship, Beach |
|
Community Features
|
Recreational Facilities, School Bus |
|
Features
|
Wheelchair Access, Level |
|
Structure
|
Shed |
Building
|
Bathroom Total
|
2 |
|
Bedrooms Above Ground
|
2 |
|
Bedrooms Total
|
2 |
|
Appliances
|
Range - Electric, Washer/dryer Combo, Refrigerator |
|
Architectural Style
|
Bungalow |
|
Basement Type
|
None |
|
Constructed Date
|
1956 |
|
Construction Style Attachment
|
Detached |
|
Cooling Type
|
Heat Pump |
|
Exterior Finish
|
Vinyl |
|
Flooring Type
|
Ceramic Tile, Laminate |
|
Foundation Type
|
Concrete Slab |
|
Stories Total
|
1 |
|
Total Finished Area
|
925 Sqft |
|
Type
|
House |
|
Utility Water
|
Municipal Water |
Land
|
Acreage
|
No |
|
Land Amenities
|
Golf Course, Park, Playground, Public Transit, Shopping, Place Of Worship, Beach |
|
Landscape Features
|
Landscaped |
|
Sewer
|
Municipal Sewage System |
|
Size Irregular
|
0.2541 |
|
Size Total
|
0.2541 Ac |
|
Size Total Text
|
0.2541 Ac |
Rooms
| Level |
Type |
Length |
Width |
Dimensions |
|
Main Level |
Living Room |
|
|
16.1 x 12.1 |
|
Main Level |
Primary Bedroom |
|
|
10.4 x 10.4 |
|
Main Level |
Bedroom |
|
|
11.2 x 7.4 |
|
Main Level |
Dining Room |
|
|
11.2 x 7.4 |
|
Main Level |
Kitchen |
|
|
8.5 x 8.4 |
|
Main Level |
Storage |
|
|
4.10 x 7.11 |
|
Main Level |
Laundry Room |
|
|
5.7 x 4.7 |
|
Main Level |
Bath (# Pieces 1-6) |
|
|
6.8 X 6.11 - jog |
|
Main Level |
Bath (# Pieces 1-6) |
|
|
8 x 4.11 |
https://www.realtor.ca/real-estate/27540885/80-third-avenue-digby-digby

