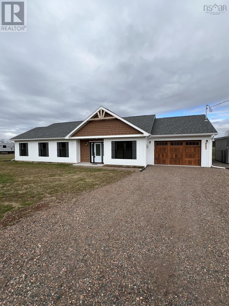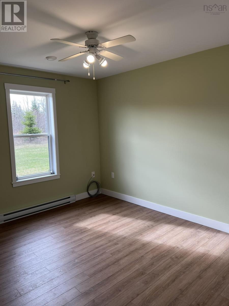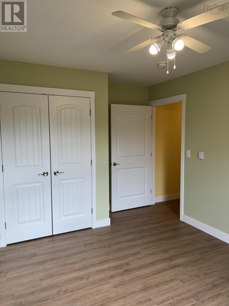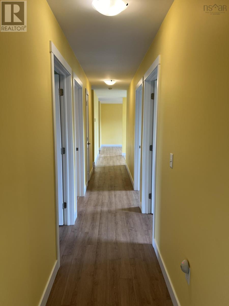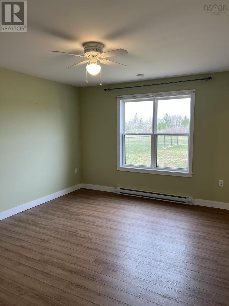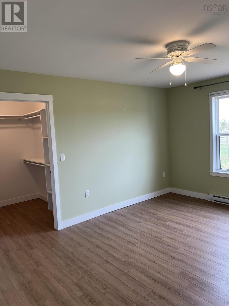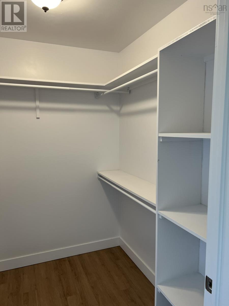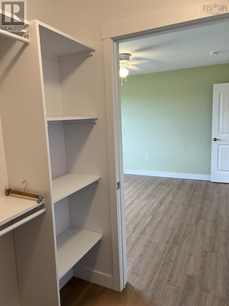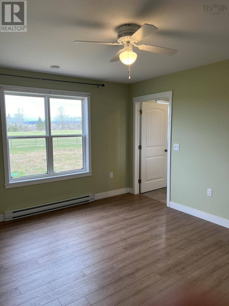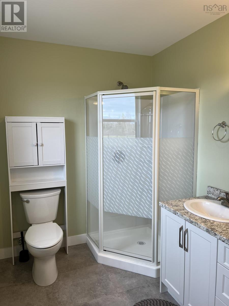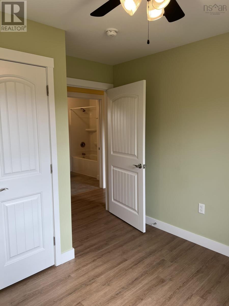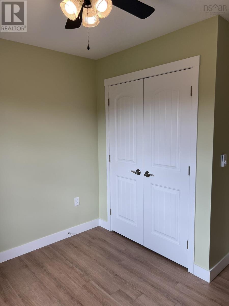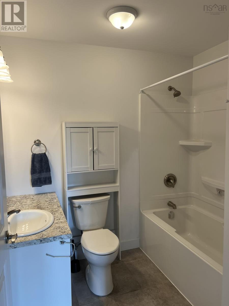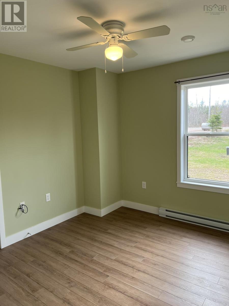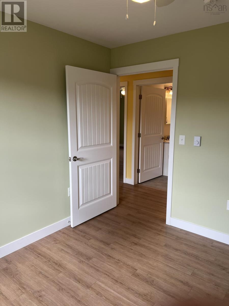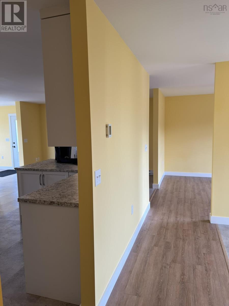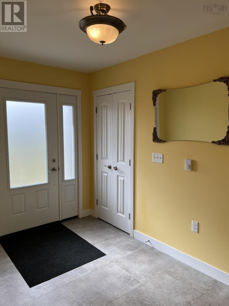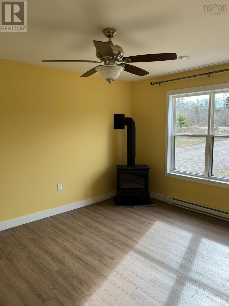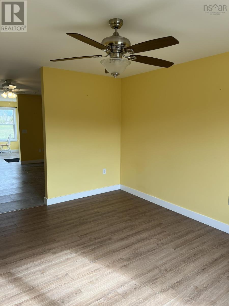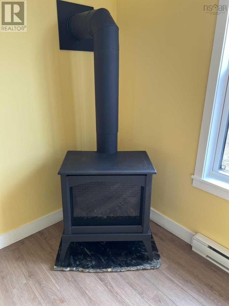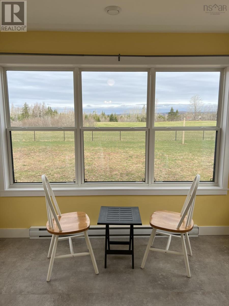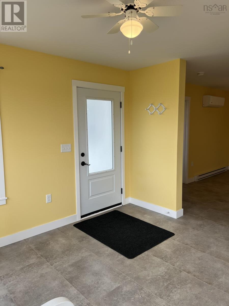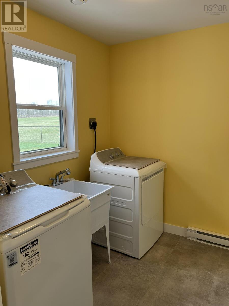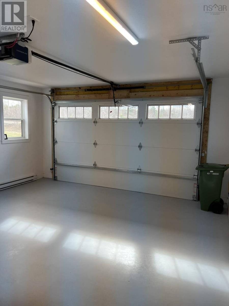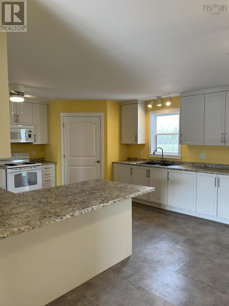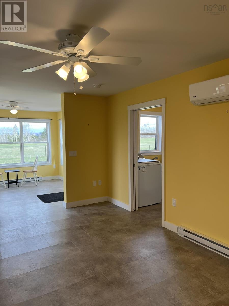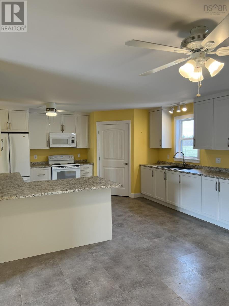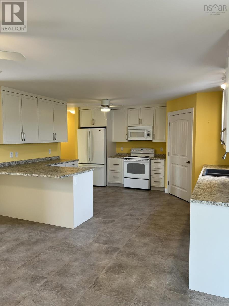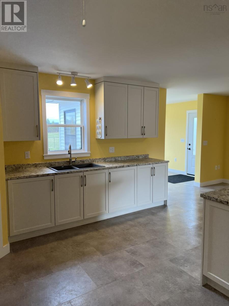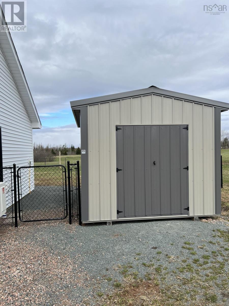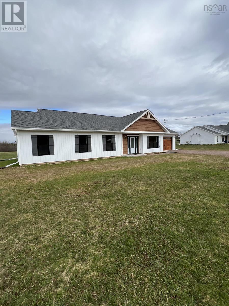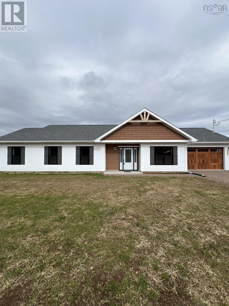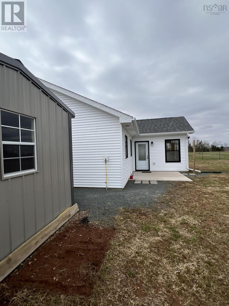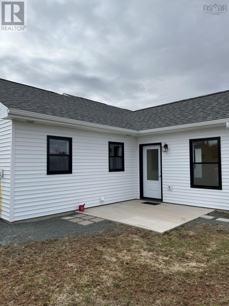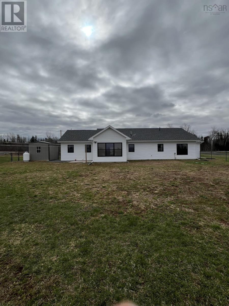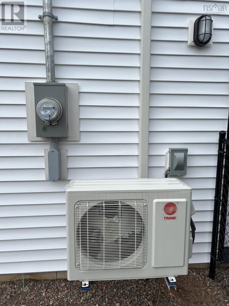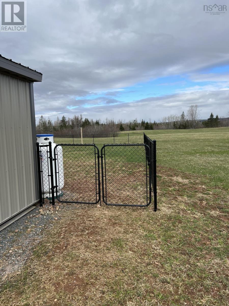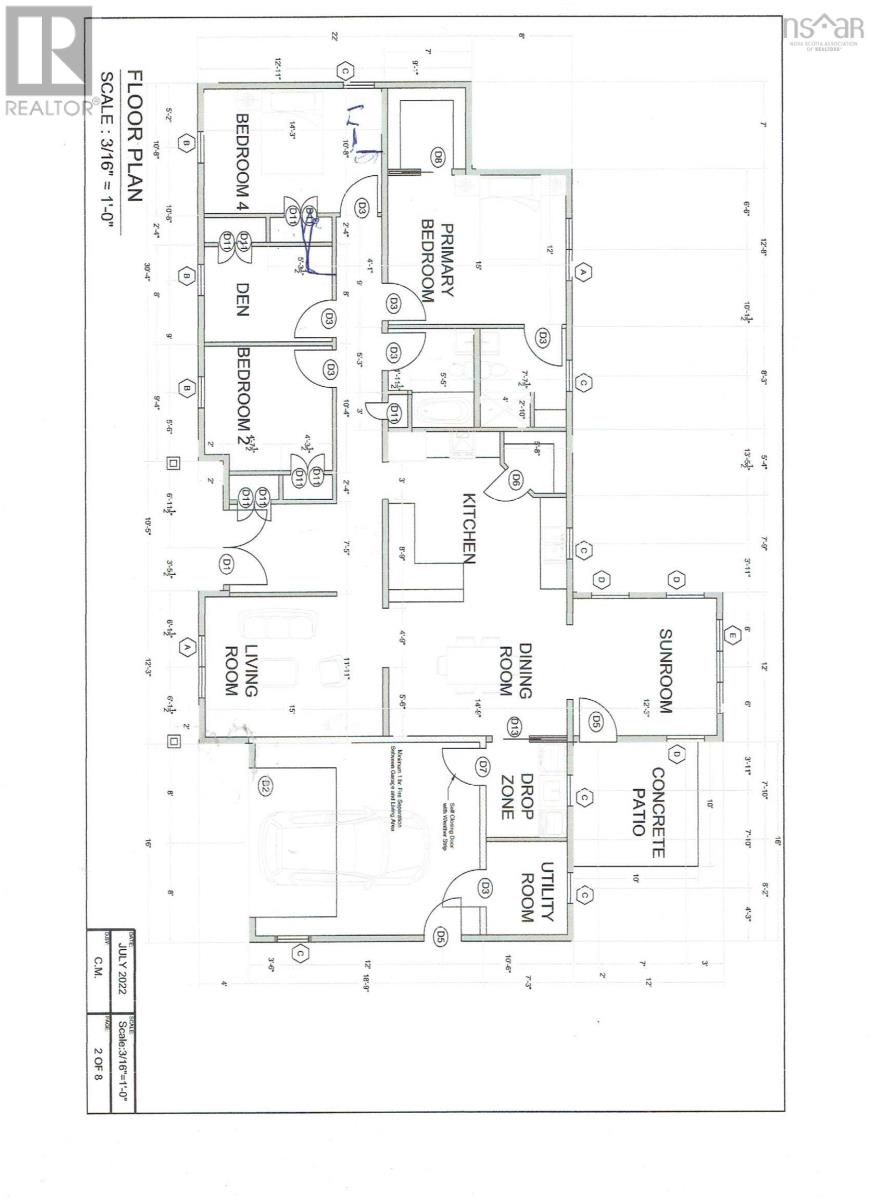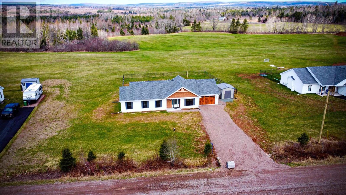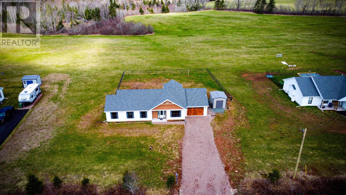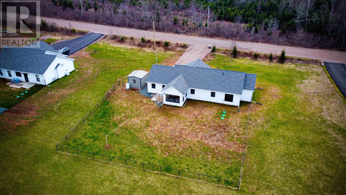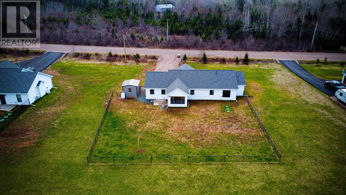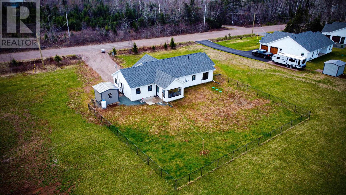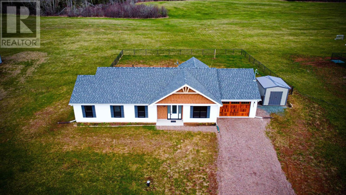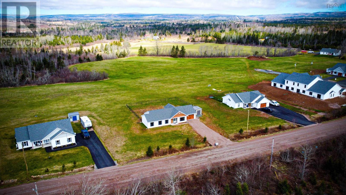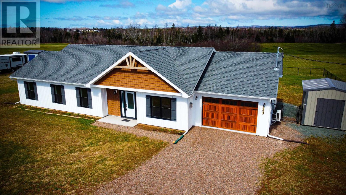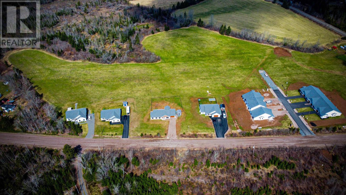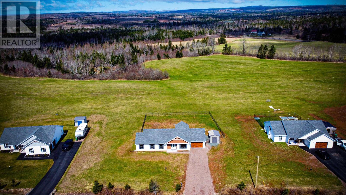4 Bedroom
2 Bathroom
1769 sqft
Fireplace
Heat Pump
Partially Landscaped
$599,900
Architecturally custom designed and quality built home located in a desirable newer subdivision "Livia Meadows" located in Debert. This immaculate, well maintained 1 level family or retiree's home has 4 bedrooms, 2 bathrooms, 1700 square feet and was custom built in 2023. Modern kitchen with plenty of ample space including a large pantry and lots of counter space. A custom built sunroom, just off the kitchen offers natural light and warmth, perfect spot to curl up and read a book or entertain guests. Top of the line Torley's flooring runs throughout the home. Cost efficiency is also an added bonus and includes a heat pump for heating & cooling as well as a propane stove located in the living room area. If the power was interrupted this stove will come in handy. On just under an acre of cleared manicured land surrounded with a Keltic custom built fence in the back yard and a double gate to provide entrance for all your yard equipment. A custom built metal shed is also included: no detail has been forgotten. The attached single car garage is heated and wired. This home is Energy Star Certified and has a 7 year home warranty transferable to the new owners, and is also spray foamed and has E Argon windows. This property is located just 5 minutes from Masstown Market, 10 minutes to Ski Wentworth and 15 minutes to Truro. Feel free to come and have a look. (id:25286)
Property Details
|
MLS® Number
|
202424597 |
|
Property Type
|
Single Family |
|
Community Name
|
Debert |
|
Amenities Near By
|
Golf Course, Beach |
|
Community Features
|
School Bus |
|
Equipment Type
|
Propane Tank |
|
Rental Equipment Type
|
Propane Tank |
|
Structure
|
Shed |
Building
|
Bathroom Total
|
2 |
|
Bedrooms Above Ground
|
4 |
|
Bedrooms Total
|
4 |
|
Appliances
|
Stove, Dryer - Electric, Washer, Microwave, Refrigerator |
|
Basement Type
|
None |
|
Constructed Date
|
2023 |
|
Construction Style Attachment
|
Detached |
|
Cooling Type
|
Heat Pump |
|
Exterior Finish
|
Vinyl |
|
Fireplace Present
|
Yes |
|
Flooring Type
|
Other |
|
Foundation Type
|
Poured Concrete, Concrete Slab |
|
Stories Total
|
1 |
|
Size Interior
|
1769 Sqft |
|
Total Finished Area
|
1769 Sqft |
|
Type
|
House |
|
Utility Water
|
Drilled Well |
Parking
|
Garage
|
|
|
Attached Garage
|
|
|
Gravel
|
|
|
Parking Space(s)
|
|
Land
|
Acreage
|
No |
|
Land Amenities
|
Golf Course, Beach |
|
Landscape Features
|
Partially Landscaped |
|
Sewer
|
Septic System |
|
Size Irregular
|
0.8789 |
|
Size Total
|
0.8789 Ac |
|
Size Total Text
|
0.8789 Ac |
Rooms
| Level |
Type |
Length |
Width |
Dimensions |
|
Main Level |
Kitchen |
|
|
12.8 X 14.3 |
|
Main Level |
Dining Room |
|
|
11.9 X 14.10 |
|
Main Level |
Living Room |
|
|
11.11 X 14.3 |
|
Main Level |
Sunroom |
|
|
10 X 12 |
|
Main Level |
Bedroom |
|
|
10 X 10 |
|
Main Level |
Primary Bedroom |
|
|
12 X 15 |
|
Main Level |
Ensuite (# Pieces 2-6) |
|
|
7 X 8 |
|
Main Level |
Bedroom |
|
|
10 X 10 |
|
Main Level |
Bedroom |
|
|
10 X 14 |
|
Main Level |
Bath (# Pieces 1-6) |
|
|
5.3 X 7 |
https://www.realtor.ca/real-estate/27539972/863-gray-road-debert-debert

