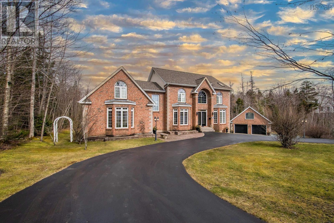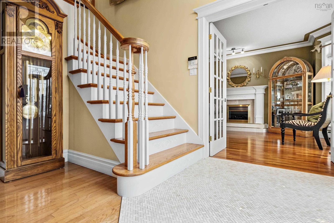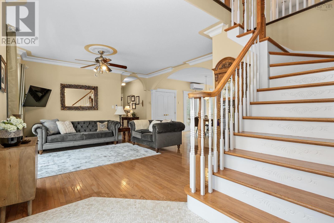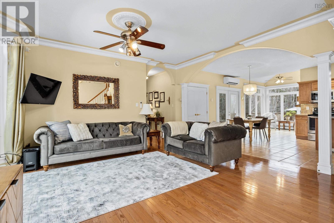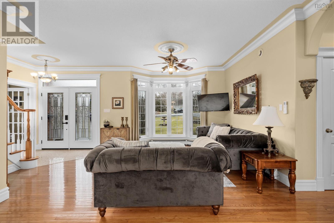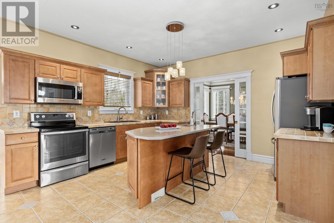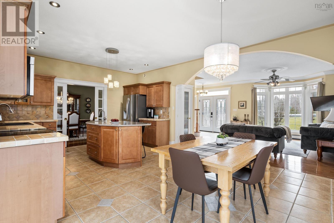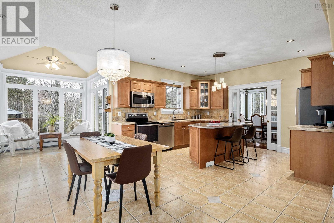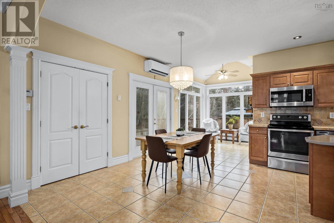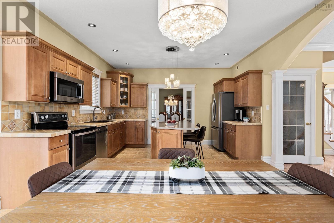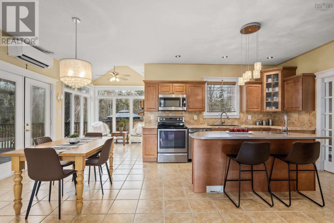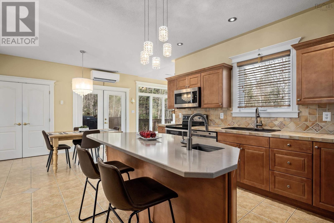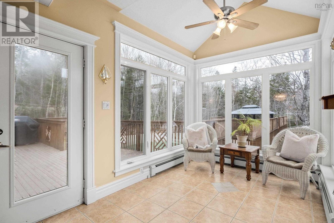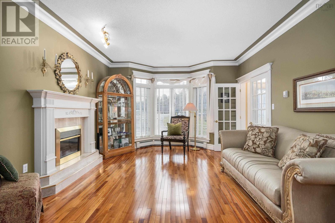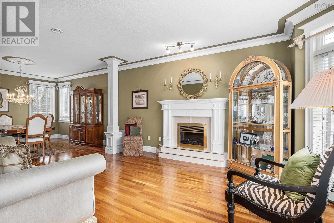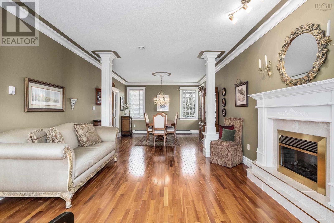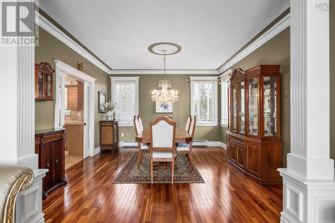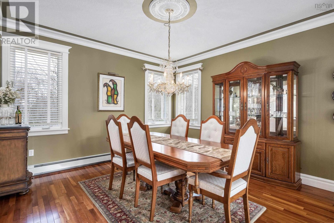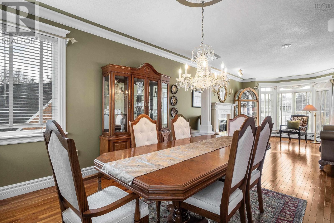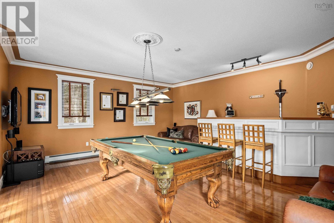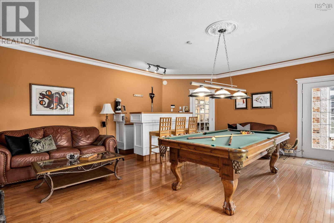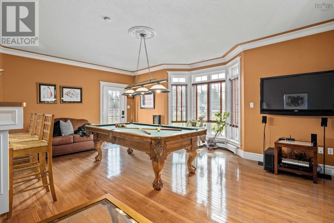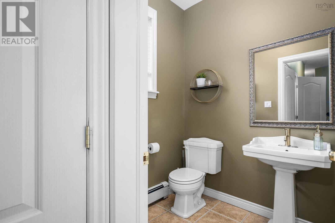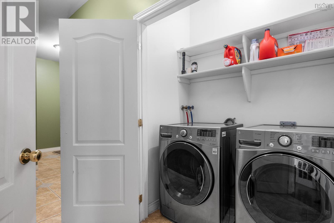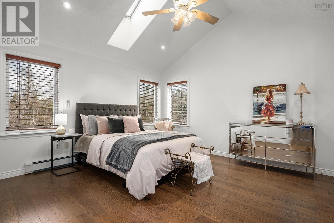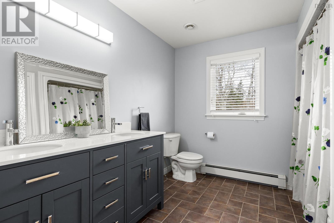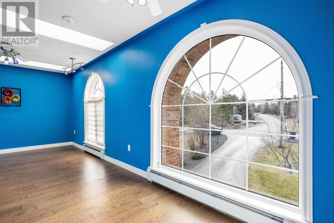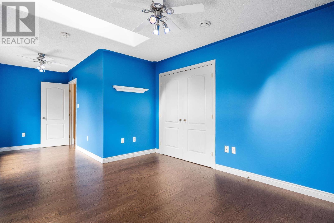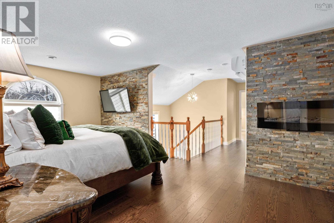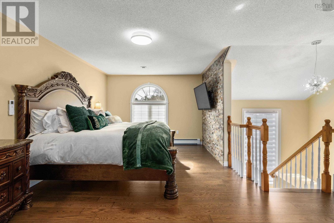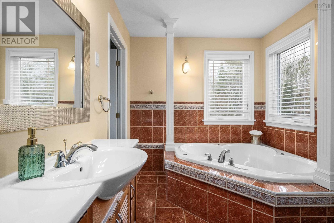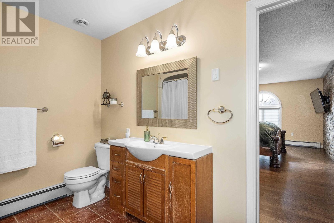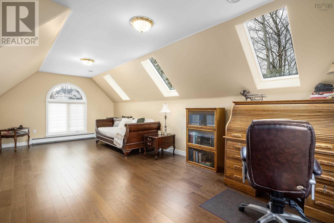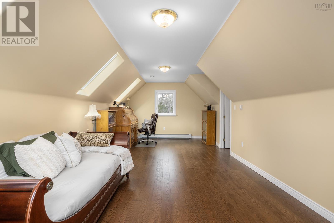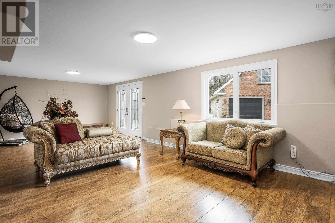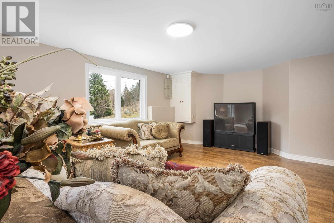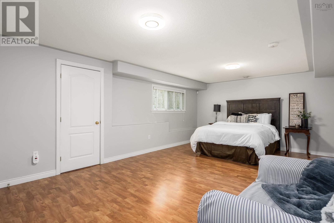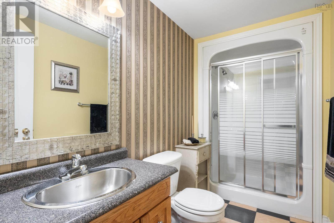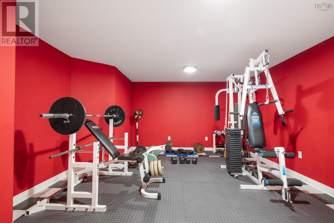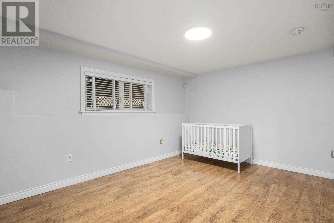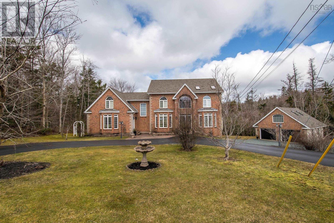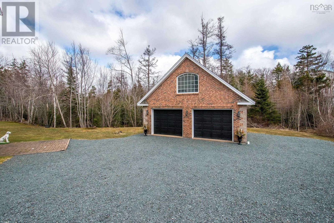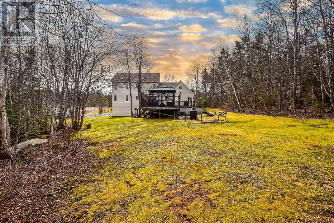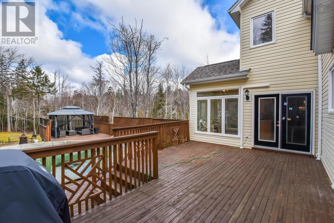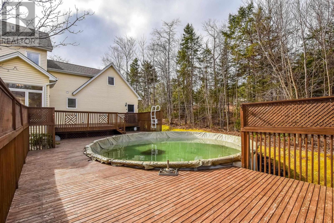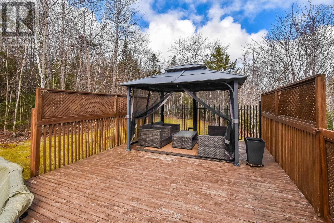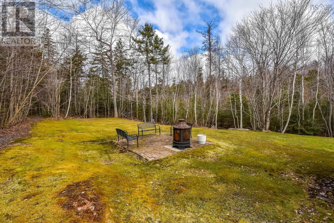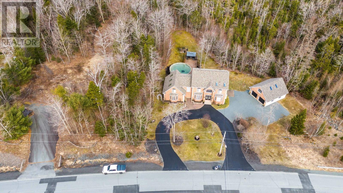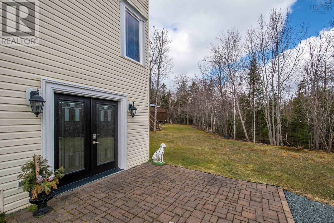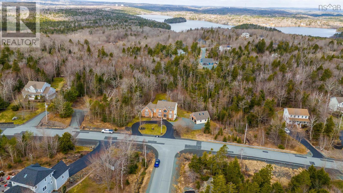4 Bedroom
4 Bathroom
Fireplace
Above Ground Pool
Heat Pump
Acreage
Landscaped
$949,900
Imagine never wanting to leave your home, everything you ever wanted is at your fingertips! No need to drive to the cottage, luxury hotel, pool or even the pool hall, just saunter over to your favourite spot in the moment! Imagine a down-home kitchen party in the heart of the home, folks hanging out on the deck, the sun room, the island, sitting room and the formal spaces. Tucked on the side others are playing pool or watching the big game too! Wow this home was created to be enjoyed! Upstairs, the primary suite is the luxury getaway- a private sitting room, full ensuite, walk-in closet, cultured stone accents and even its own staircase. The kids will be excited too- two awesome secondary bedrooms and a fully renovated bath to look after them. Downstairs we can play even more- the gym, the two guest rooms and the above grade rec room are the perfect getaway right at home! Outside, we can tinker in the oversized double car garage, splash in the pool or run around the forested back yard! If you do absolutely have to leave home, the convenient location is awesome, all amenities are minutes away, downtown an easy drive too while the neighborhood is lovely and inviting! The home is also beautifully maintained and loved, ready for the next family. The heating system has infloor and baseboard heat with kitec plumbing, fully insurable. There are also heat pumps for secondary heat and cool A/C in the summer. For the ultimate in family living, this home is a must see! (id:25286)
Property Details
|
MLS® Number
|
202406323 |
|
Property Type
|
Single Family |
|
Community Name
|
Lower Sackville |
|
Amenities Near By
|
Park, Playground, Public Transit, Shopping, Place Of Worship |
|
Community Features
|
Recreational Facilities, School Bus |
|
Pool Type
|
Above Ground Pool |
Building
|
Bathroom Total
|
4 |
|
Bedrooms Above Ground
|
3 |
|
Bedrooms Below Ground
|
1 |
|
Bedrooms Total
|
4 |
|
Appliances
|
Stove, Dishwasher, Dryer, Washer, Microwave, Refrigerator, Intercom |
|
Constructed Date
|
2001 |
|
Construction Style Attachment
|
Detached |
|
Cooling Type
|
Heat Pump |
|
Exterior Finish
|
Brick, Vinyl |
|
Fireplace Present
|
Yes |
|
Flooring Type
|
Carpeted, Engineered Hardwood, Hardwood, Laminate, Marble |
|
Foundation Type
|
Poured Concrete |
|
Half Bath Total
|
1 |
|
Stories Total
|
2 |
|
Total Finished Area
|
5390 Sqft |
|
Type
|
House |
|
Utility Water
|
Municipal Water |
Parking
Land
|
Acreage
|
Yes |
|
Land Amenities
|
Park, Playground, Public Transit, Shopping, Place Of Worship |
|
Landscape Features
|
Landscaped |
|
Sewer
|
Septic System |
|
Size Irregular
|
1.0595 |
|
Size Total
|
1.0595 Ac |
|
Size Total Text
|
1.0595 Ac |
Rooms
| Level |
Type |
Length |
Width |
Dimensions |
|
Second Level |
Primary Bedroom |
|
|
20.6 x 11.11 |
|
Second Level |
Bedroom |
|
|
10.9 x 23.3 |
|
Second Level |
Bedroom |
|
|
15.4 x 13.6 |
|
Second Level |
Den |
|
|
24.10 x 11.8 |
|
Second Level |
Bath (# Pieces 1-6) |
|
|
5pc |
|
Second Level |
Ensuite (# Pieces 2-6) |
|
|
5pc |
|
Second Level |
Other |
|
|
5.2 x 12.9 walk-in |
|
Lower Level |
Recreational, Games Room |
|
|
30.7 x 37.9 |
|
Lower Level |
Bedroom |
|
|
11.4 x 14.3 |
|
Lower Level |
Den |
|
|
14. x 21.5 |
|
Lower Level |
Bath (# Pieces 1-6) |
|
|
3pc |
|
Lower Level |
Other |
|
|
14. x 19.11 gym |
|
Lower Level |
Storage |
|
|
11.5 x 8.3 |
|
Lower Level |
Utility Room |
|
|
8.3 x 8 |
|
Lower Level |
Other |
|
|
11.4 x 5.7 walk-in |
|
Main Level |
Living Room |
|
|
16.9 x 13.4 |
|
Main Level |
Kitchen |
|
|
14. x 12.8 |
|
Main Level |
Great Room |
|
|
16.4 x 17.5 |
|
Main Level |
Dining Room |
|
|
20.2 x 20.9 |
|
Main Level |
Dining Room |
|
|
14.3 x 13.4 |
|
Main Level |
Dining Nook |
|
|
22. x 8.7 |
|
Main Level |
Other |
|
|
4.10 x 9. Bar |
|
Main Level |
Mud Room |
|
|
6.4 x 9.1 |
|
Main Level |
Bath (# Pieces 1-6) |
|
|
2pc |
https://www.realtor.ca/real-estate/26712120/172-stone-mount-drive-lower-sackville-lower-sackville

