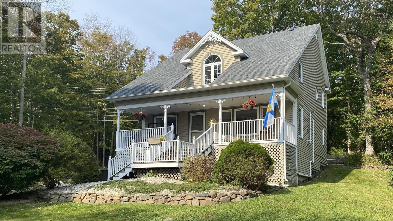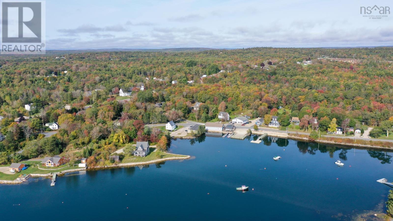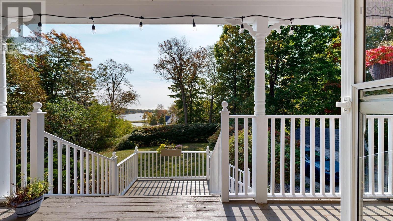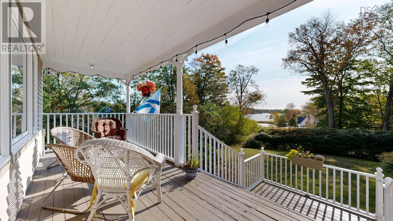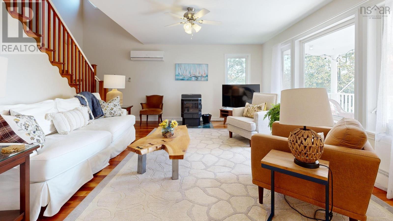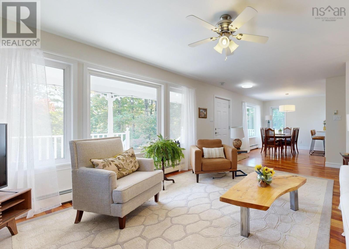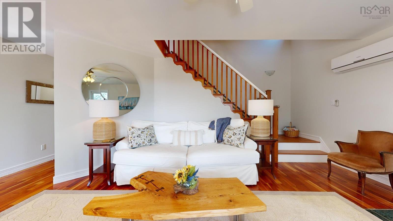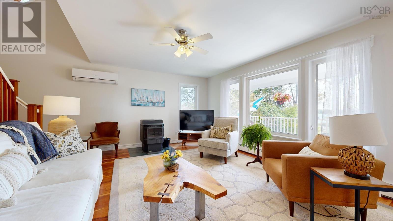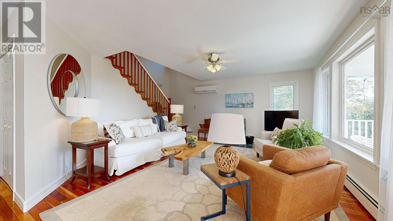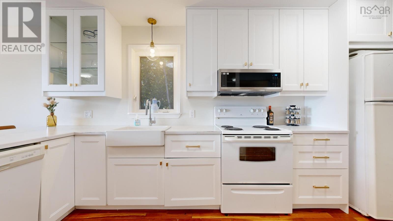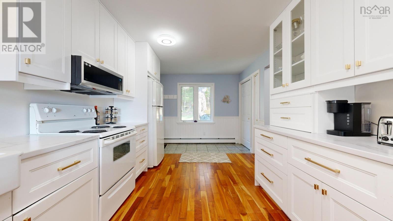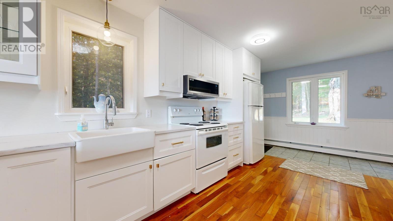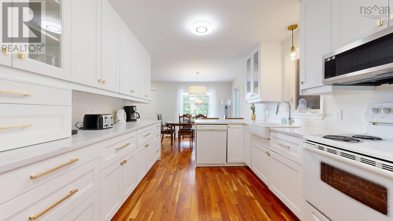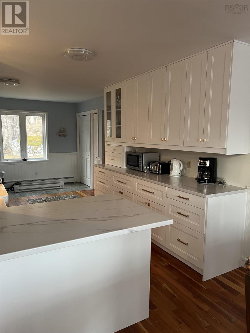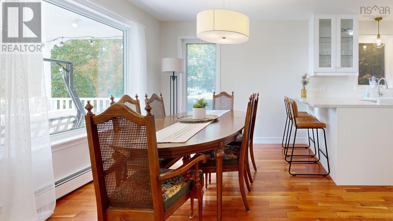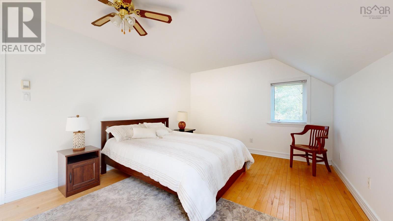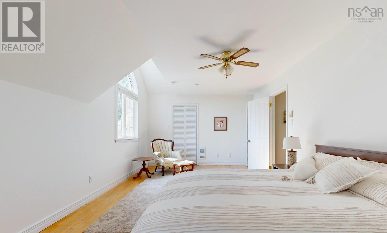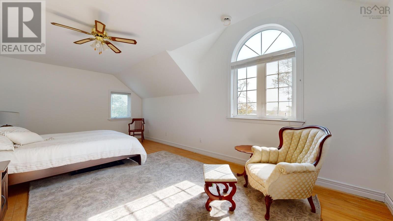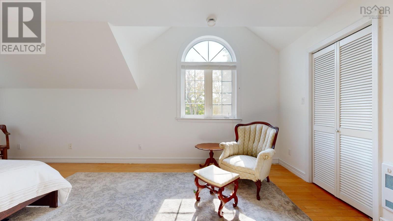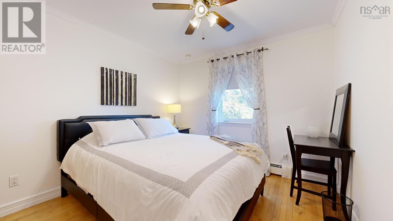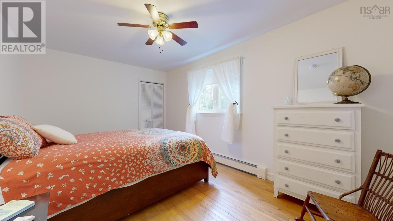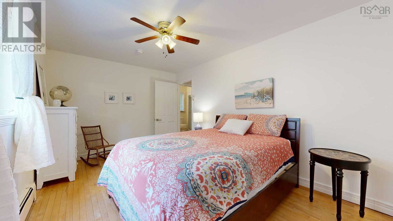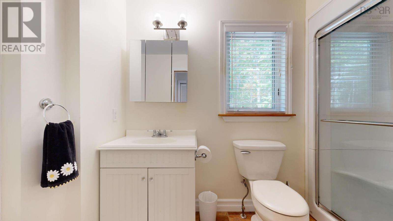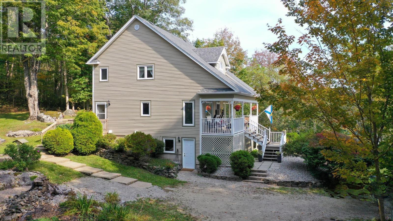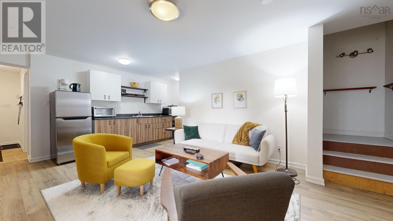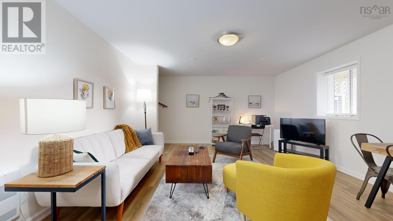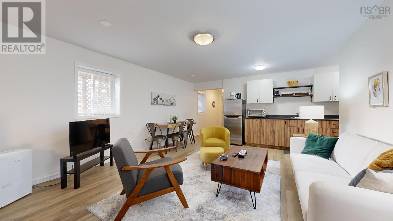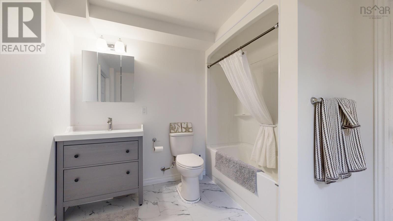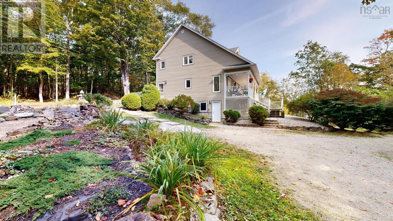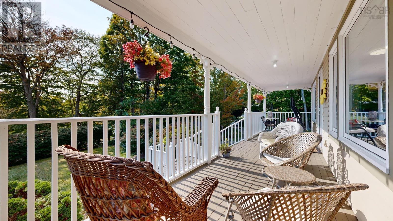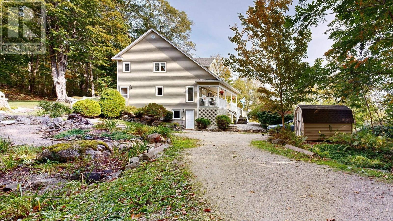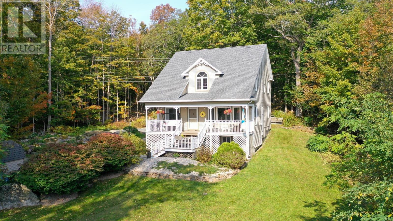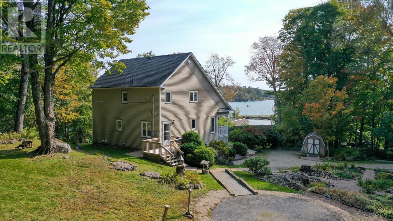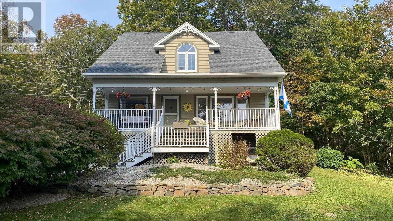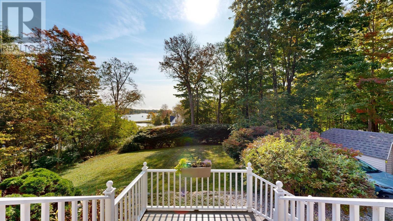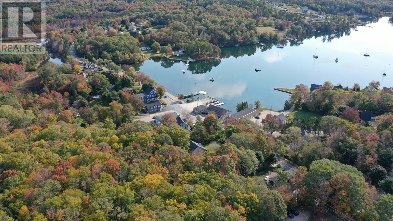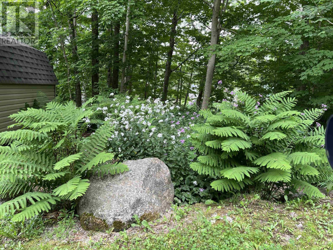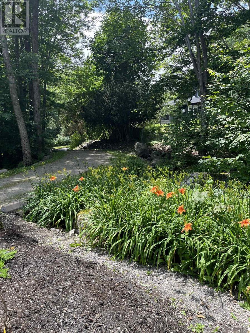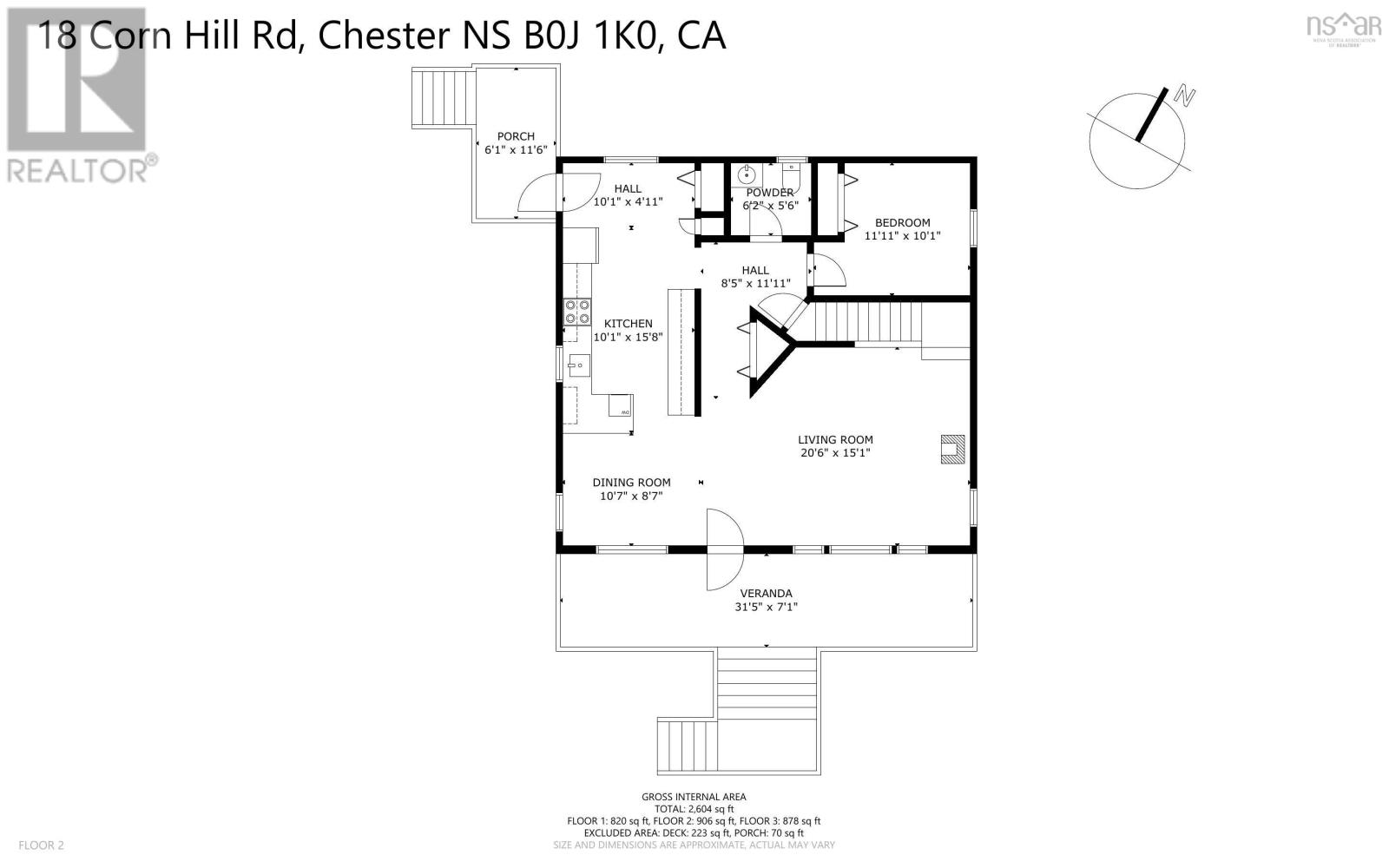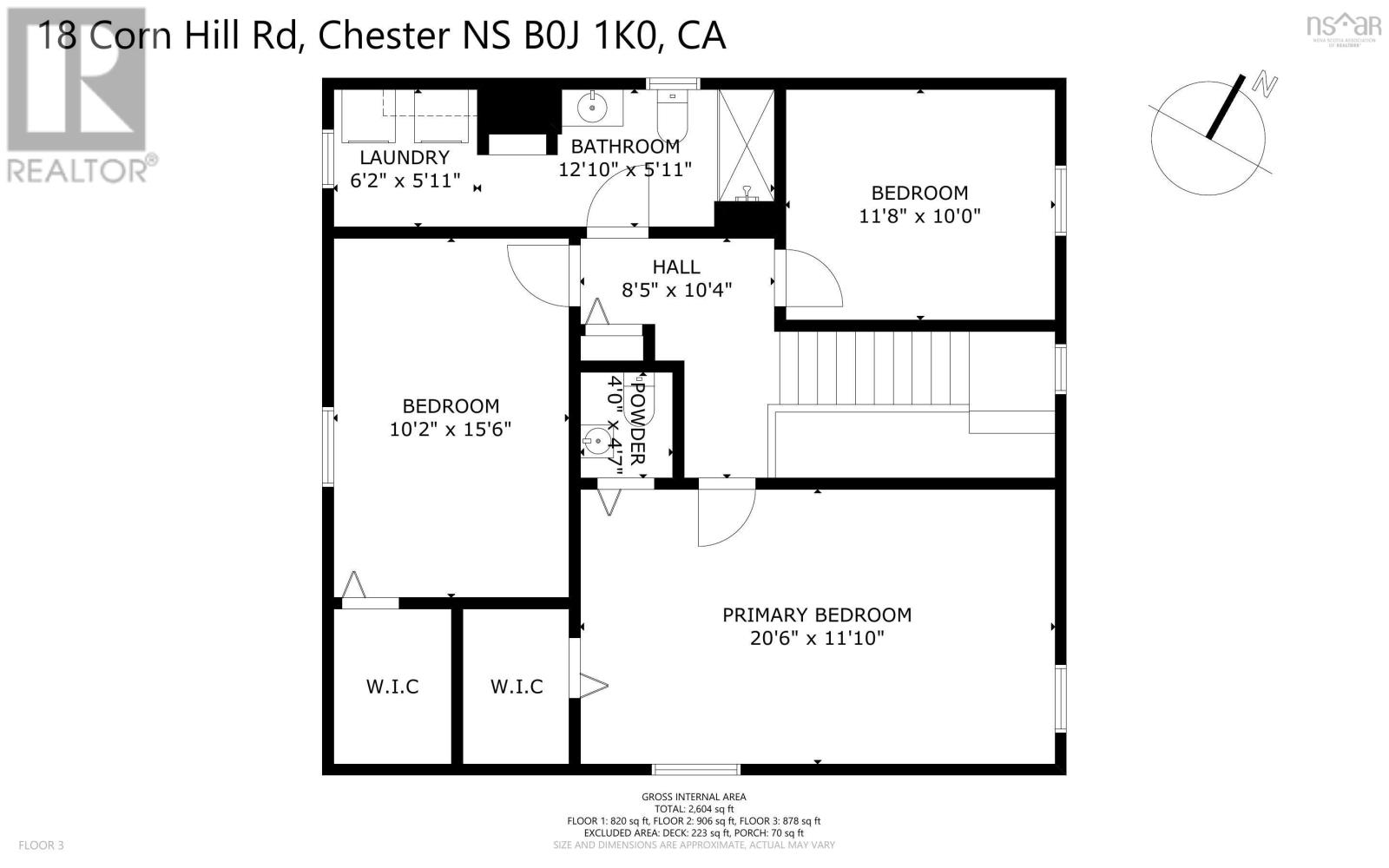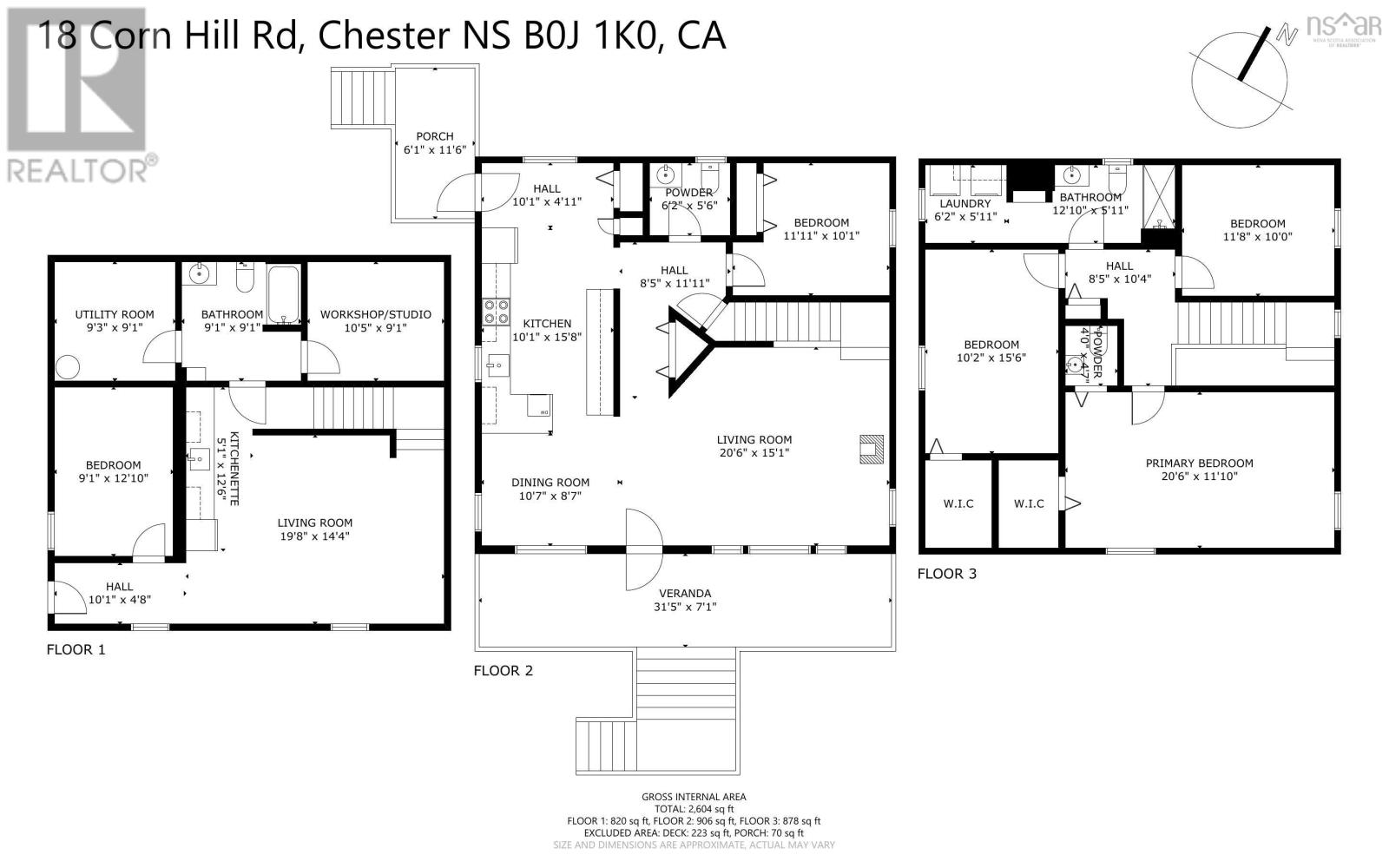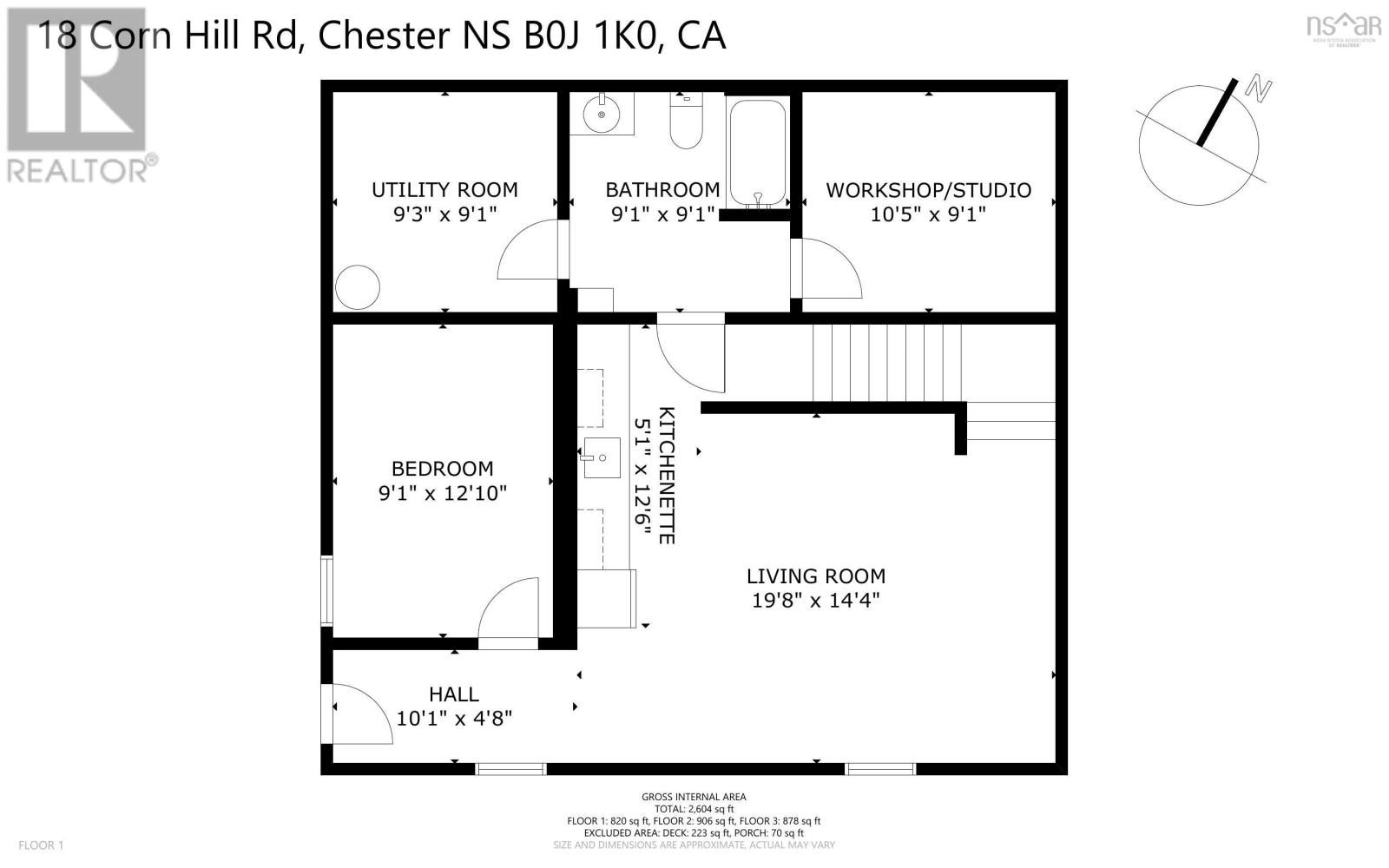5 Bedroom
4 Bathroom
Heat Pump
Landscaped
$559,500
South Shore treasure! This beautiful spacious 2 storey home is nestled on the hillside offering a private, peaceful setting and stunning views of Chester Basin. Tucked well back from the road in the center of a 3/4 acre lot, the home is surrounded by an enchanting array of natural gardens, perennials, shrubs and stone walls; an inviting verandah spans the front of the home overlooking the sparkling blue waters and gardens. Inside, main floor features include cherry hardwood floors, recently renovated kitchen with new cabinets and farmhouse sink, and open-concept light-filled living and dining rooms with generous windows designed to maximize that mesmerizing view. A main floor den/office or guest bedroom and half bath are super convenient. Upstairs the large primary bedroom, with walk-in closet and 2 pc ensuite, overlooks the Basin. Two additional bedrooms and full bath with laundry complete this level. The lower level secondary suite, with separate grade level entry and egress windows, consists of a spacious living area with kitchenette, a separate bedroom, 4 piece bath and workshop. Perfect for extended family, guests or home business - and easily incorporated back into the main house via interior staircase. A wonderful family home with loads of room to putter in the gardens, enjoy nature and play outside. Its a short stroll to the public boat launch, popular Seaside Shanty restaurant, playground, drugstore, post office, Anvil Park and hiking/biking trails. Easy access to Highway 103, minutes from Chester and Mahone Bay and less than an hour to Halifax. (id:25286)
Property Details
|
MLS® Number
|
202424534 |
|
Property Type
|
Single Family |
|
Community Name
|
Chester Basin |
|
Amenities Near By
|
Golf Course, Park, Shopping, Place Of Worship |
|
Community Features
|
School Bus |
|
Features
|
Treed |
|
Structure
|
Shed |
|
View Type
|
Harbour, Ocean View, View Of Water |
Building
|
Bathroom Total
|
4 |
|
Bedrooms Above Ground
|
4 |
|
Bedrooms Below Ground
|
1 |
|
Bedrooms Total
|
5 |
|
Constructed Date
|
1998 |
|
Construction Style Attachment
|
Detached |
|
Cooling Type
|
Heat Pump |
|
Exterior Finish
|
Wood Siding |
|
Flooring Type
|
Hardwood, Tile, Vinyl, Vinyl Plank |
|
Foundation Type
|
Poured Concrete |
|
Half Bath Total
|
2 |
|
Stories Total
|
2 |
|
Total Finished Area
|
2475 Sqft |
|
Type
|
House |
|
Utility Water
|
Drilled Well, Well |
Parking
Land
|
Acreage
|
No |
|
Land Amenities
|
Golf Course, Park, Shopping, Place Of Worship |
|
Landscape Features
|
Landscaped |
|
Sewer
|
Septic System |
|
Size Irregular
|
0.8037 |
|
Size Total
|
0.8037 Ac |
|
Size Total Text
|
0.8037 Ac |
Rooms
| Level |
Type |
Length |
Width |
Dimensions |
|
Second Level |
Primary Bedroom |
|
|
20.6 x 11.10 |
|
Second Level |
Ensuite (# Pieces 2-6) |
|
|
4.6 x 4.1 |
|
Second Level |
Other |
|
|
5.9 x 6.9 |
|
Second Level |
Bedroom |
|
|
11.8 x 10 |
|
Second Level |
Bedroom |
|
|
15.6 x 10.2 |
|
Second Level |
Other |
|
|
4 x 6.9 |
|
Second Level |
Laundry / Bath |
|
|
18.10 x 6 |
|
Lower Level |
Foyer |
|
|
4.8 x 10.6 |
|
Lower Level |
Living Room |
|
|
19.8 x 14.4 |
|
Lower Level |
Kitchen |
|
|
5.1 x 12.6 |
|
Lower Level |
Bedroom |
|
|
9.1 x 12.1 |
|
Lower Level |
Bath (# Pieces 1-6) |
|
|
9.1 x 8.7 |
|
Lower Level |
Utility Room |
|
|
9.2 x 9.4 |
|
Lower Level |
Workshop |
|
|
10.5 x 9 |
|
Main Level |
Living Room |
|
|
20.6 x 15.1 |
|
Main Level |
Dining Room |
|
|
10.7 x 8.7 |
|
Main Level |
Kitchen |
|
|
15.8 x 10.1 |
|
Main Level |
Bedroom |
|
|
9.5 x 10 |
|
Main Level |
Bath (# Pieces 1-6) |
|
|
6 x 5.6 |
|
Main Level |
Foyer |
|
|
10.1 x 4.1 |
|
Main Level |
Foyer |
|
|
8.5 x 11.11 |
https://www.realtor.ca/real-estate/27537729/18-corn-hill-road-chester-basin-chester-basin

