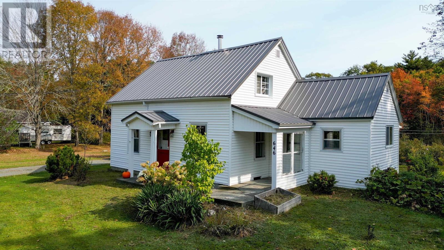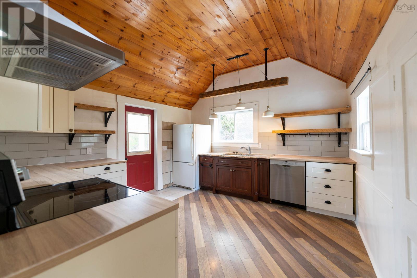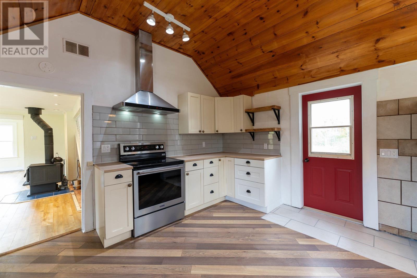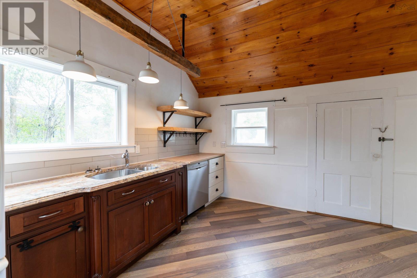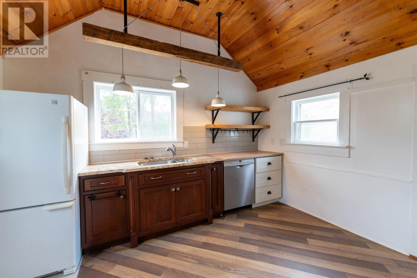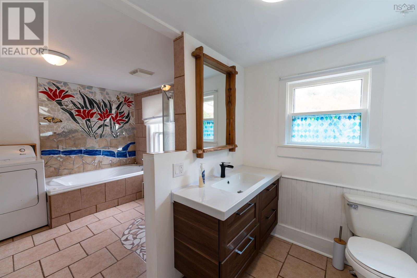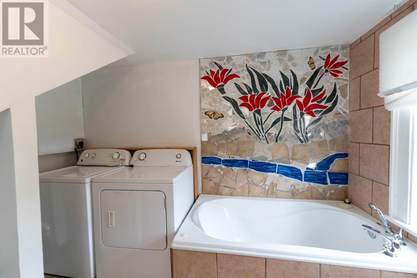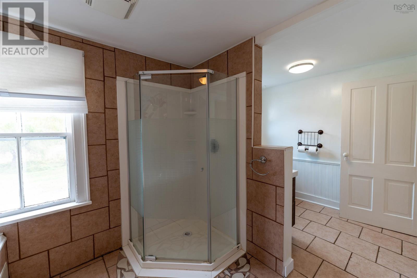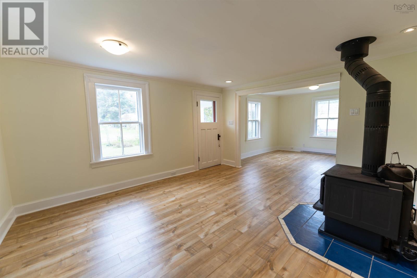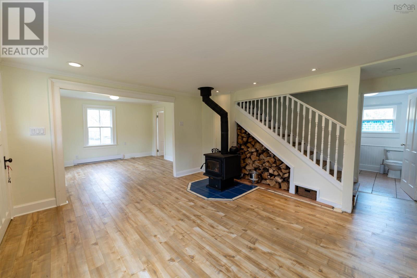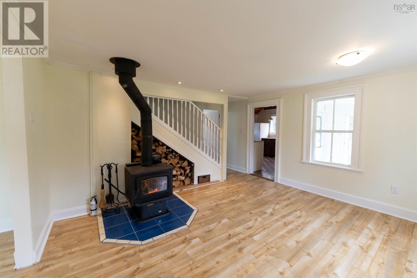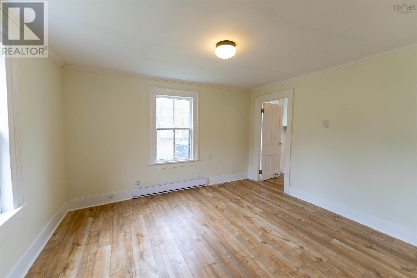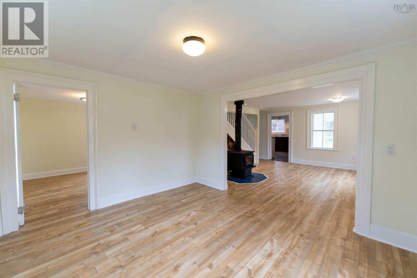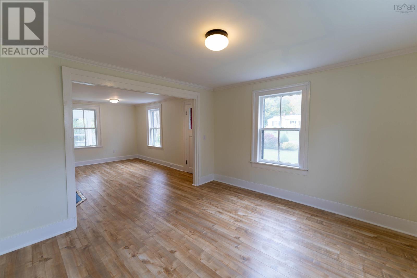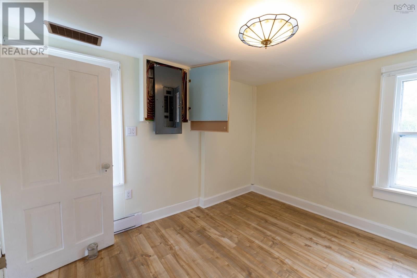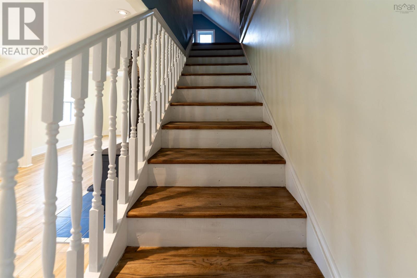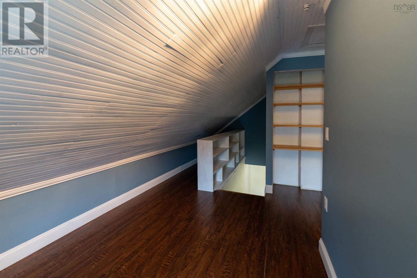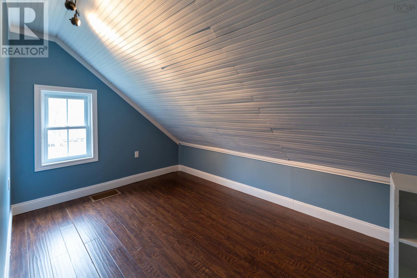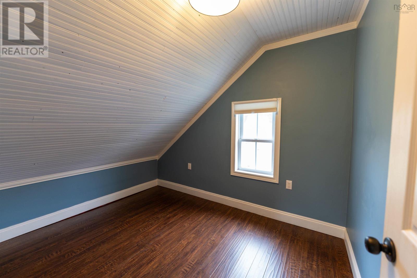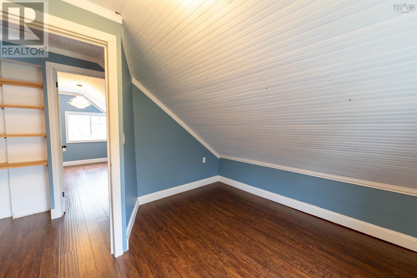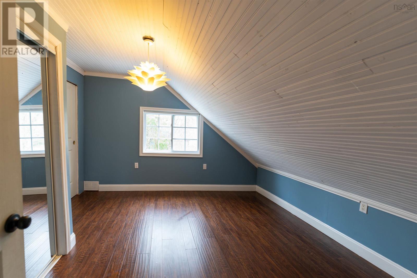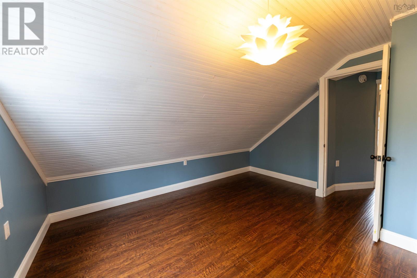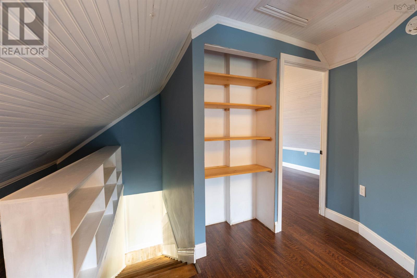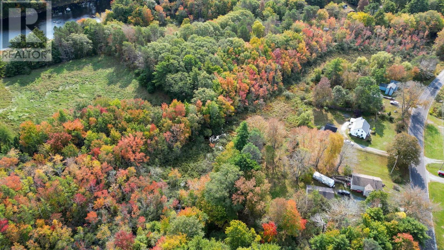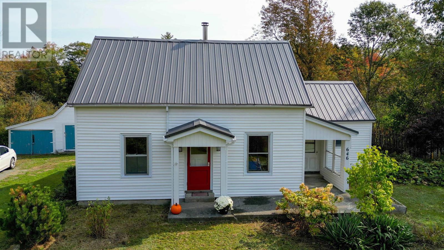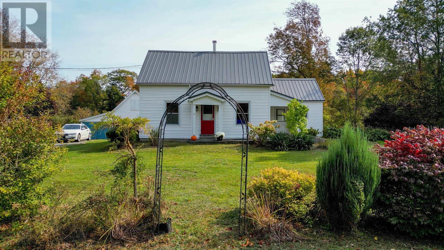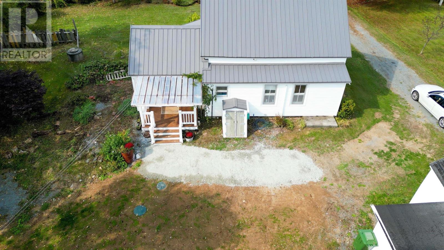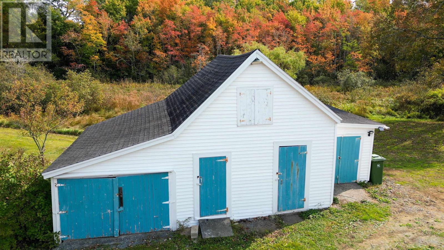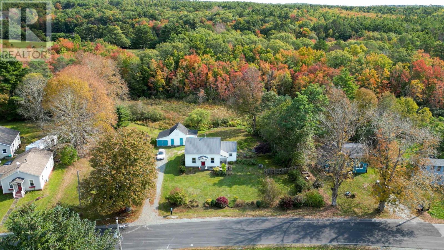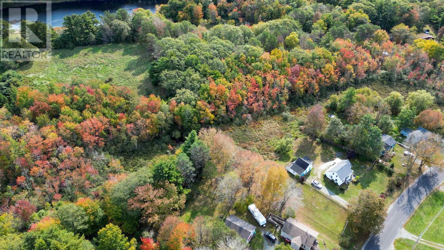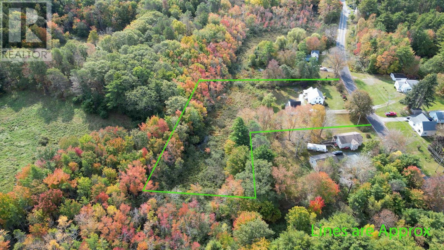3 Bedroom
1 Bathroom
Acreage
$225,000
Nestled in the lovely village of Charleston sits this adorable 3 bedroom 1 bath home, sitting on 1.6 acres of land with wonderful trees with an array of colours throughout the garden season ,many of which are perennial, A truly stunning spot, the areas known for wonderful fishing on the Medway river with the delightful Riverbank General store just down the road. The house itself has seen many upgrades. Some of those include renovated kitchen, new laminate flooring living/dining area, upgraded electrical,upgraded plumbing, new water pump, spray insulation walls and attic, new metal roof, hot water tank and as well as a new septic bed with certificate available. The new woodstove fireplace and Salkirk chimney heats the house quite well, giving you a warm and cozy feeling as you cook in the newly renovated kitchen and watching the wildlife walk by your windows. 20 minutes from Liverpool and 20 minutes to Bridgewater makes this an ideal location close enough to amenities yet away from the hustle and bustle. Flooring has been redone throughout the house as well as some electrical and plumbing. Come see for yourself. Why so many people love to live in this area on the south shore. (id:25286)
Property Details
|
MLS® Number
|
202424514 |
|
Property Type
|
Single Family |
|
Community Name
|
Charleston |
|
Community Features
|
School Bus |
Building
|
Bathroom Total
|
1 |
|
Bedrooms Above Ground
|
3 |
|
Bedrooms Total
|
3 |
|
Age
|
118 Years |
|
Appliances
|
Range - Electric, Dishwasher, Dryer - Electric, Washer, Refrigerator |
|
Basement Type
|
Unknown |
|
Construction Style Attachment
|
Detached |
|
Exterior Finish
|
Vinyl |
|
Flooring Type
|
Hardwood, Laminate, Vinyl Plank |
|
Foundation Type
|
Stone |
|
Stories Total
|
2 |
|
Total Finished Area
|
1157 Sqft |
|
Type
|
House |
|
Utility Water
|
Dug Well |
Parking
|
Garage
|
|
|
Detached Garage
|
|
|
Gravel
|
|
Land
|
Acreage
|
Yes |
|
Sewer
|
Septic System |
|
Size Irregular
|
1.67 |
|
Size Total
|
1.67 Ac |
|
Size Total Text
|
1.67 Ac |
Rooms
| Level |
Type |
Length |
Width |
Dimensions |
|
Second Level |
Foyer |
|
|
21x8 |
|
Second Level |
Bedroom |
|
|
10x11 |
|
Second Level |
Bedroom |
|
|
12x13 |
|
Main Level |
Kitchen |
|
|
10x12 |
|
Main Level |
Family Room |
|
|
13x7 |
|
Main Level |
Family Room |
|
|
10x11 |
|
Main Level |
Bedroom |
|
|
11x9 |
|
Main Level |
Laundry / Bath |
|
|
14x7 |
https://www.realtor.ca/real-estate/27535254/646-medway-river-road-charleston-charleston

