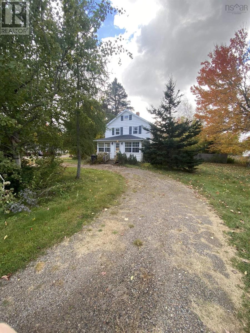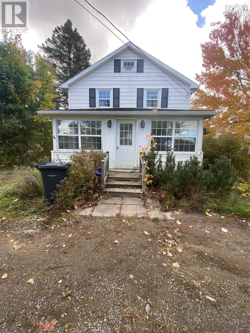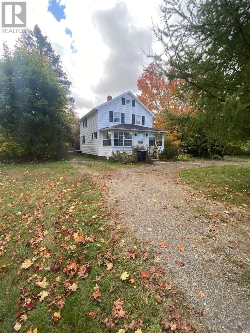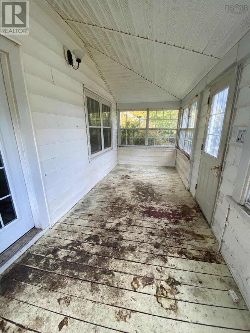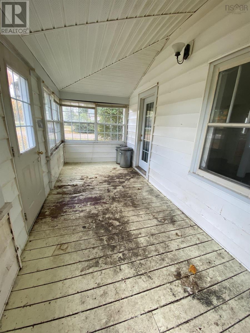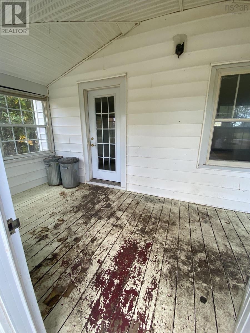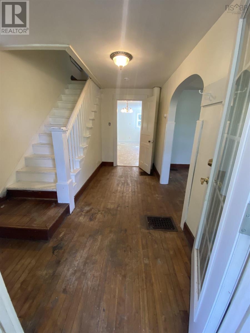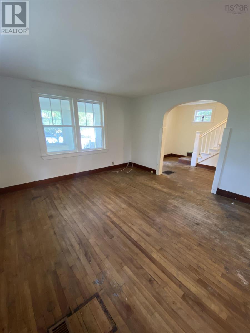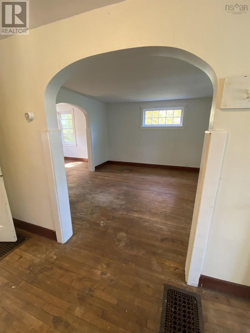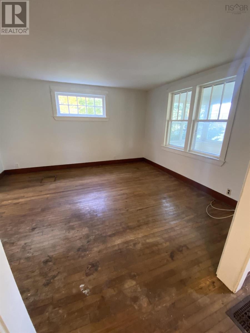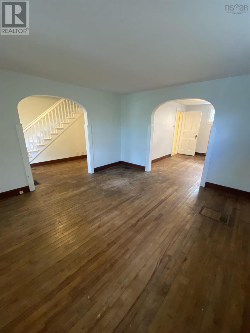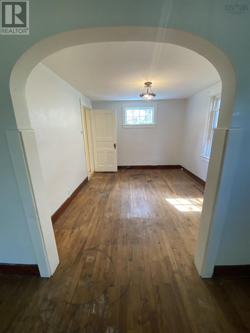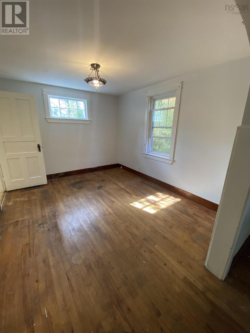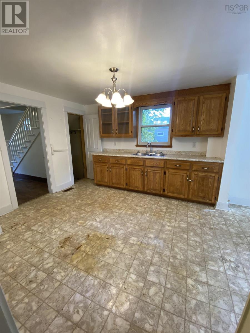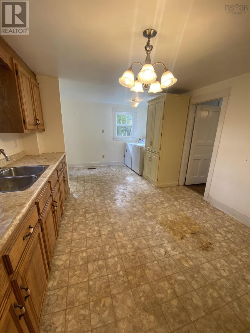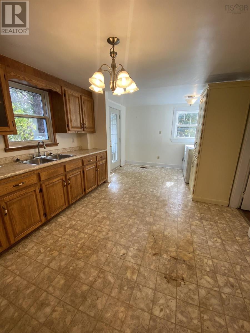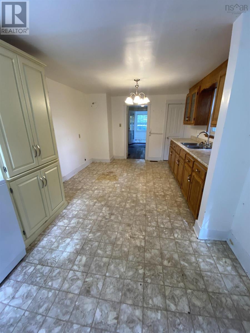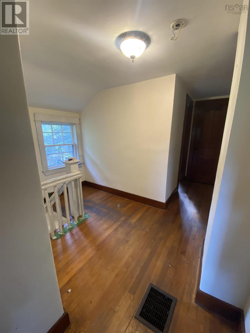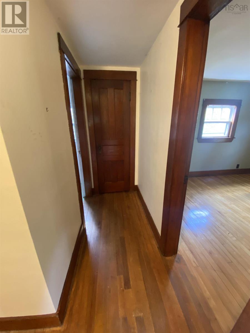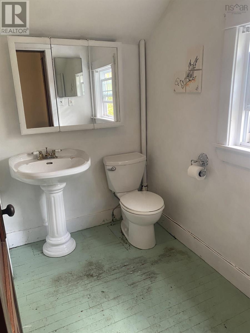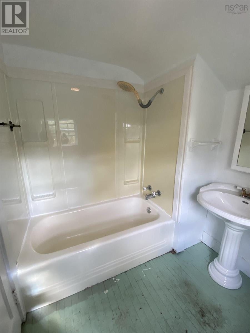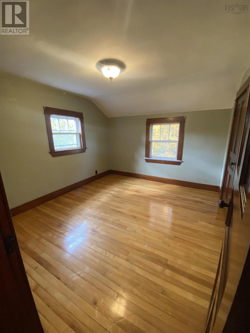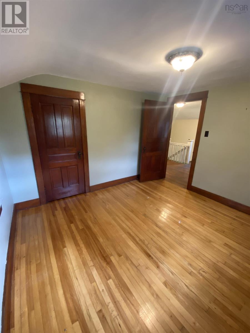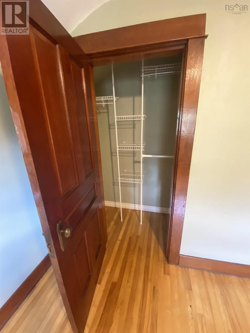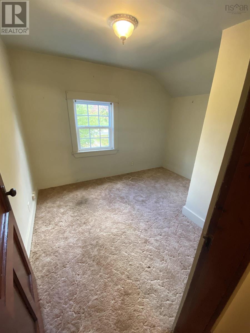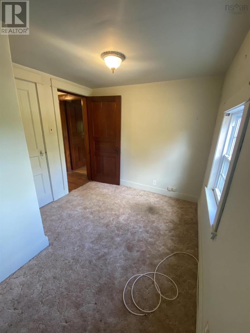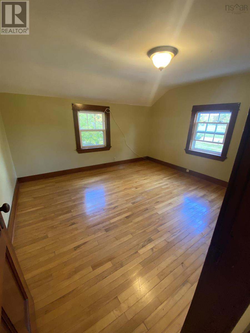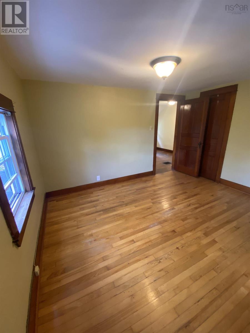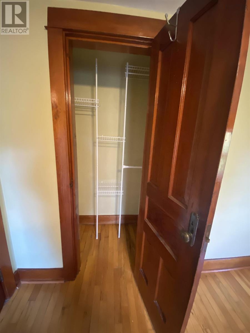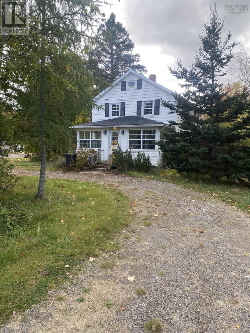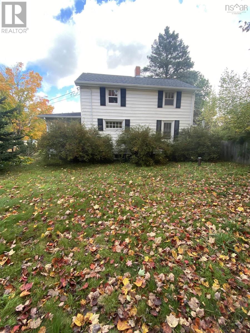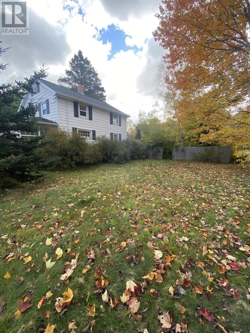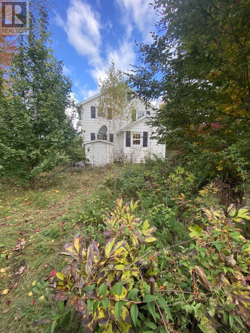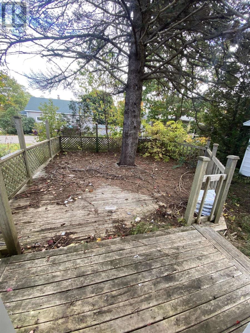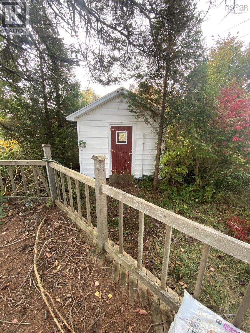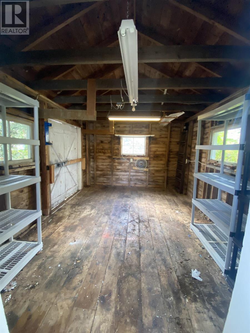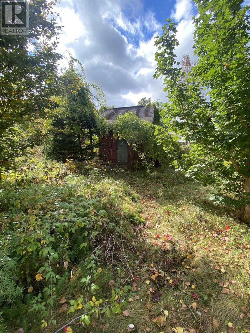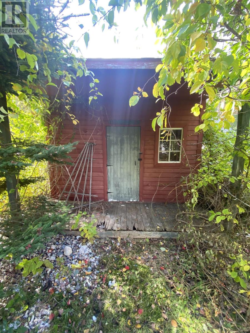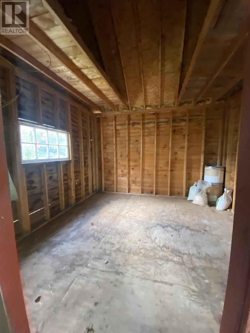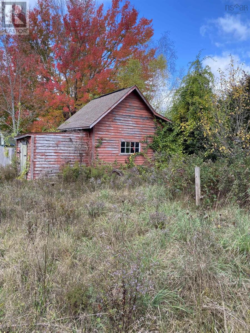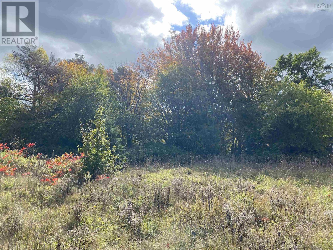3 Bedroom
1 Bathroom
Acreage
$239,900
Straight as a board and sturdy as they come, this 1.5 story charmer is the fixer-upper you?ve been waiting for. Beautifully constructed with some original 1940?s character features remaining and paired with more modern updates such as vinyl siding, architectural roof shingles, mostly vinyl windows and spray foam insulation in the basement. The main floor consists of a spacious sunroom, living room, dining room, eat-in kitchen and main floor laundry, and the second floor offers 3 bedrooms ( 2 of which have gleaming hardwood flooring in excellent condition!) and a 4pc bath. The home is situated on a 1 acre partially fenced lot, with a wired workshop ( 12 x 12 ) and an adorable garden shed. A bit of elbow grease would bring this home back to its former glory or better, and make this property a worthwhile investment! (id:25286)
Property Details
|
MLS® Number
|
202424478 |
|
Property Type
|
Single Family |
|
Community Name
|
Wilmot |
|
Amenities Near By
|
Public Transit |
|
Community Features
|
Recreational Facilities, School Bus |
|
Features
|
Level |
|
Structure
|
Shed |
Building
|
Bathroom Total
|
1 |
|
Bedrooms Above Ground
|
3 |
|
Bedrooms Total
|
3 |
|
Appliances
|
Dryer - Electric, Washer |
|
Basement Development
|
Unfinished |
|
Basement Features
|
Walk Out |
|
Basement Type
|
Full (unfinished) |
|
Constructed Date
|
1947 |
|
Construction Style Attachment
|
Detached |
|
Exterior Finish
|
Vinyl |
|
Flooring Type
|
Carpeted, Hardwood, Linoleum |
|
Foundation Type
|
Concrete Block, Poured Concrete |
|
Stories Total
|
2 |
|
Total Finished Area
|
1381 Sqft |
|
Type
|
House |
|
Utility Water
|
Drilled Well |
Parking
Land
|
Acreage
|
Yes |
|
Land Amenities
|
Public Transit |
|
Sewer
|
Septic System |
|
Size Irregular
|
1 |
|
Size Total
|
1 Ac |
|
Size Total Text
|
1 Ac |
Rooms
| Level |
Type |
Length |
Width |
Dimensions |
|
Second Level |
Bath (# Pieces 1-6) |
|
|
8 x 7 |
|
Second Level |
Primary Bedroom |
|
|
12.2 x 10.9/36 |
|
Second Level |
Bedroom |
|
|
9.9 x 20.9 |
|
Second Level |
Bedroom |
|
|
9.10 x 8.1 -Jog |
|
Main Level |
Living Room |
|
|
12.3 x 13.2 |
|
Main Level |
Dining Room |
|
|
9.8 x 11.6 |
|
Main Level |
Kitchen |
|
|
11 X 18.6 |
https://www.realtor.ca/real-estate/27532855/13938-highway-1-wilmot-wilmot

