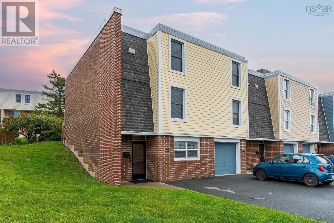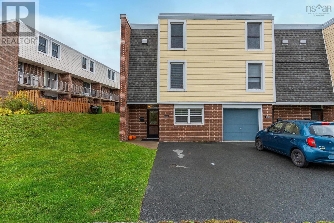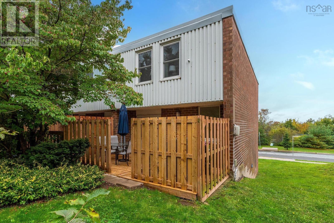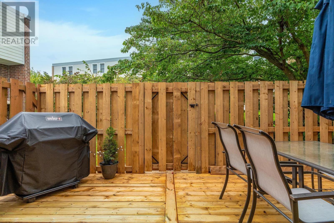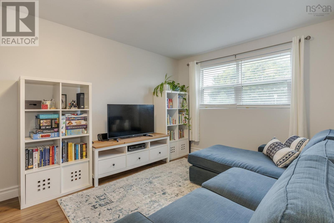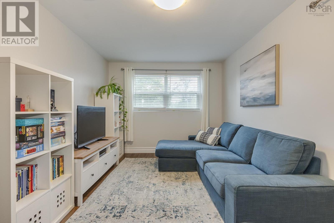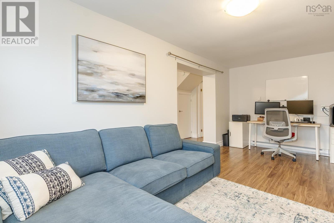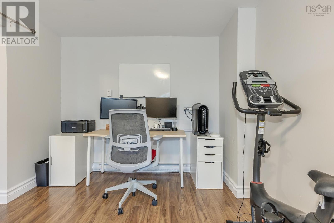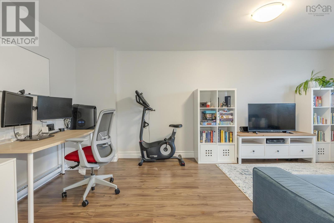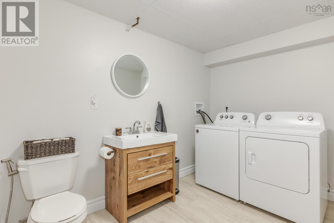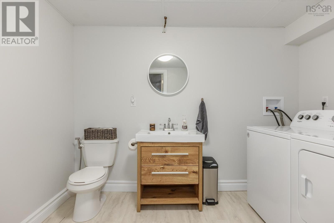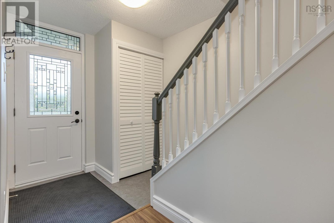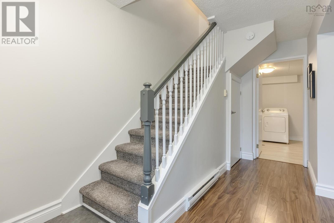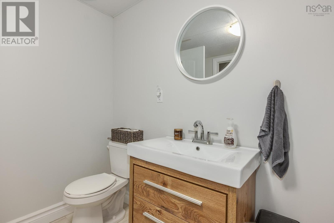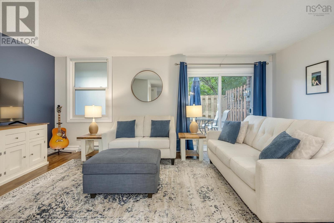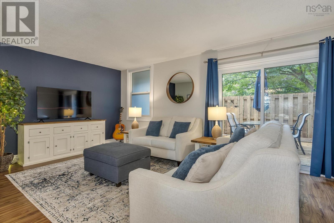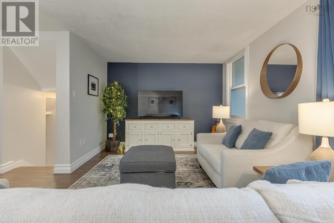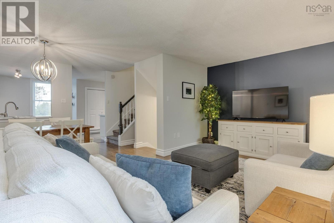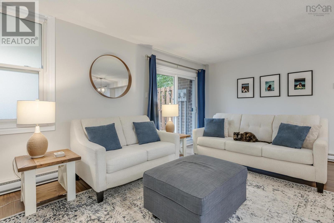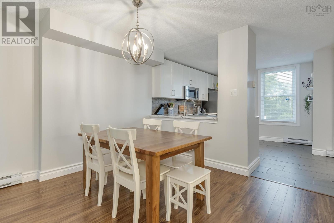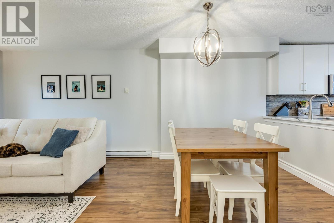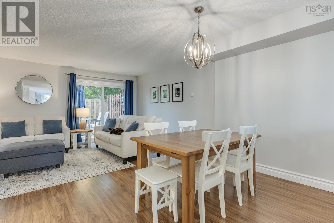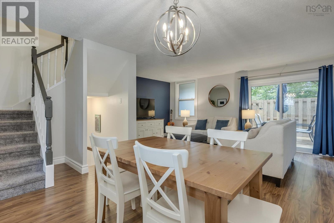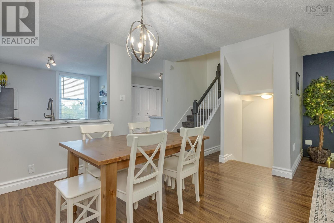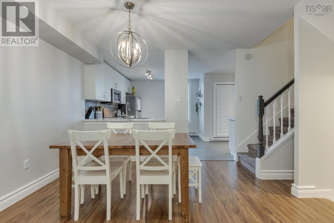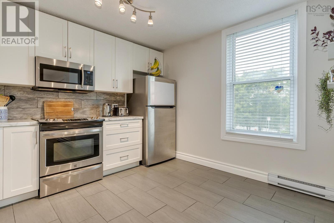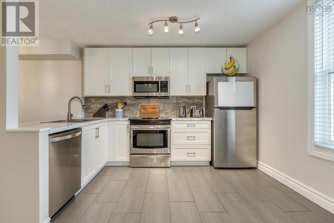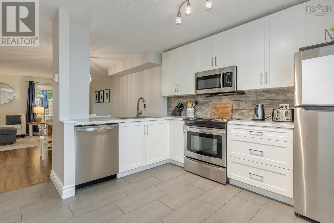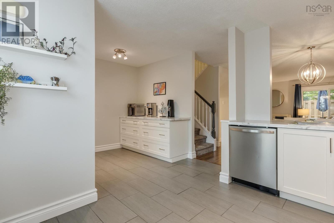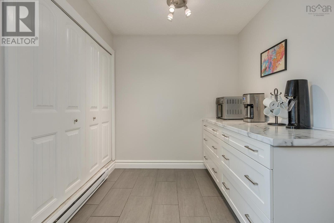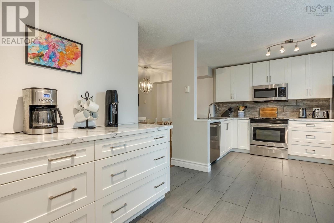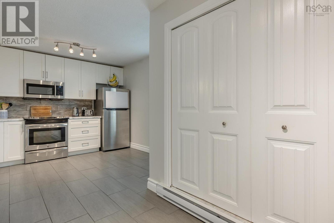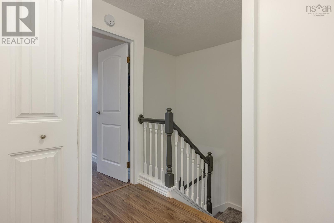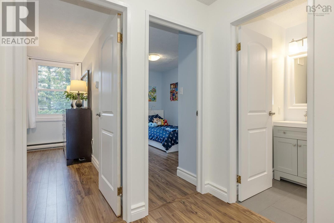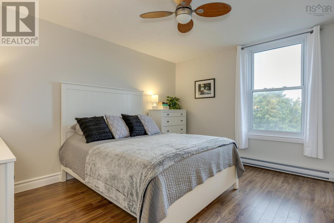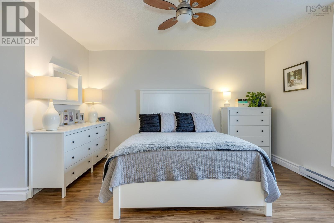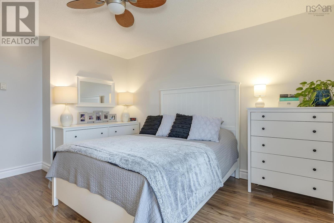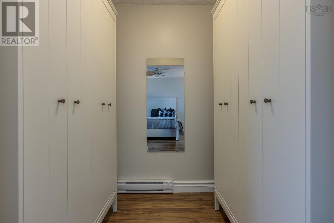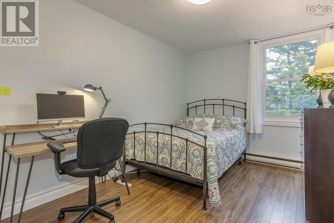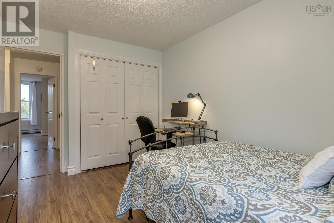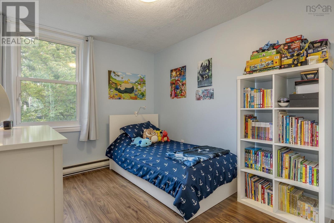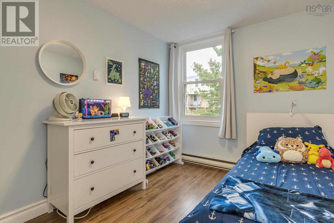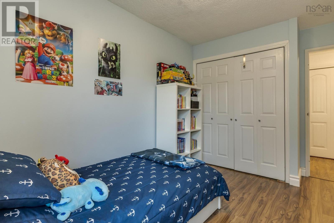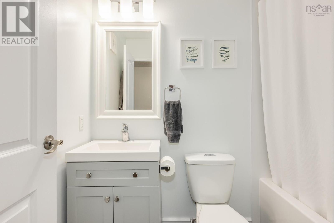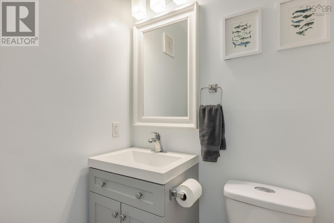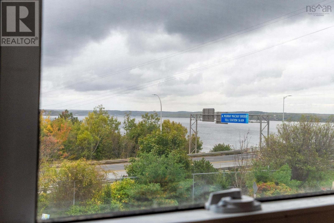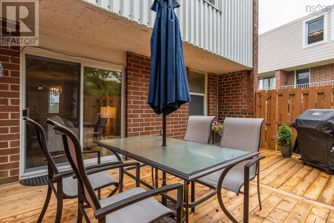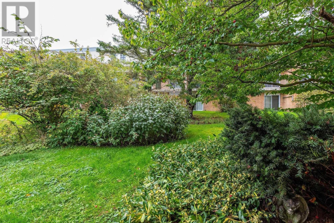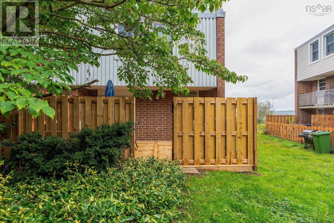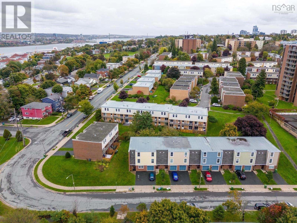5522 North Ridge Road North End, Nova Scotia B3K 4B1
$460,000Maintenance,
$490 Monthly
Maintenance,
$490 MonthlyWelcome to 5522 North Ridge Road, nestled in the vibrant North End of Halifax. This modern property seamlessly blends urban excitement with serene living. With three spacious floors, featuring three bedrooms and one and a half baths, it?s an ideal haven for growing families or those who love to entertain. Recent upgrades enhance its appeal, including elegant bathroom tiling (2024), new washer/dryer (2022), new fridge (2023), new deck (2024) and fresh carpet on the stairs (2022). The expansive open-concept kitchen and living room create a perfect setting for gatherings, while the fully developed basement offers additional space for family and friends. Step outside to beautifully maintained green space and cozy patio , ideal for summer barbecues and outdoor relaxation. You'll LOVE the kitchen pantry, the oodles of natural light, the harbour views, proximity to the bridge, parks and trendy North End shops and eateries. Don?t miss your chance to make this inviting home your own?schedule a viewing today! (id:25286)
Property Details
| MLS® Number | 202424460 |
| Property Type | Single Family |
| Community Name | North End |
| Amenities Near By | Park, Playground, Public Transit, Shopping |
| Community Features | Recreational Facilities |
| Features | Balcony |
| View Type | Harbour |
Building
| Bathroom Total | 2 |
| Bedrooms Above Ground | 3 |
| Bedrooms Total | 3 |
| Appliances | Stove, Dishwasher, Dryer, Washer, Refrigerator |
| Architectural Style | 3 Level |
| Constructed Date | 1974 |
| Exterior Finish | Brick, Concrete Siding |
| Flooring Type | Carpeted, Ceramic Tile, Laminate, Vinyl |
| Foundation Type | Poured Concrete |
| Half Bath Total | 1 |
| Stories Total | 2 |
| Size Interior | 1666 Sqft |
| Total Finished Area | 1666 Sqft |
| Type | Row / Townhouse |
| Utility Water | Municipal Water |
Land
| Acreage | No |
| Land Amenities | Park, Playground, Public Transit, Shopping |
| Sewer | Municipal Sewage System |
Rooms
| Level | Type | Length | Width | Dimensions |
|---|---|---|---|---|
| Second Level | Bedroom | 13.1 x 9.2 | ||
| Second Level | Bedroom | 13. x 8.10 | ||
| Second Level | Bath (# Pieces 1-6) | 7.9 x 4.11 | ||
| Second Level | Primary Bedroom | 14.4 x 12.1 | ||
| Second Level | Other | WIC 7.6 x 6 | ||
| Lower Level | Living Room | 18.7 x 9.8 | ||
| Lower Level | Storage | 9.6 x 10.11 | ||
| Lower Level | Bath (# Pieces 1-6) | 10.2 x 7.9 | ||
| Main Level | Living Room | 11.4 x 18.3 | ||
| Main Level | Dining Room | 8.4 x 14.10 | ||
| Main Level | Kitchen | 11.8 x 18.3 | ||
| Main Level | Other | Pantry |
https://www.realtor.ca/real-estate/27532214/5522-north-ridge-road-north-end-north-end
Interested?
Contact us for more information

