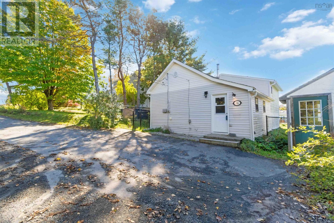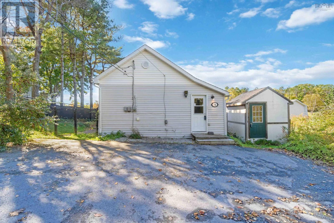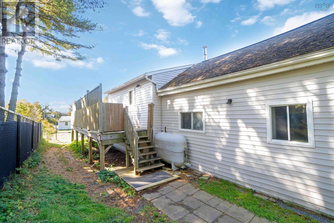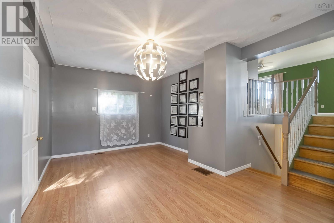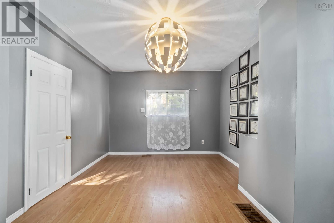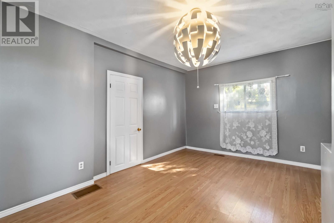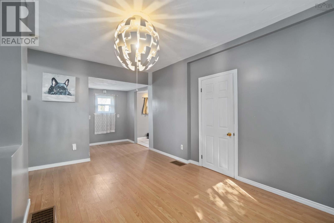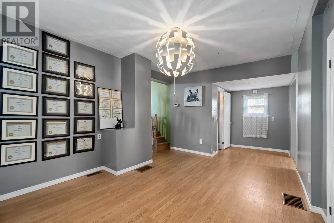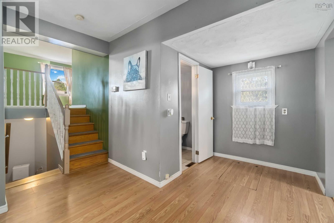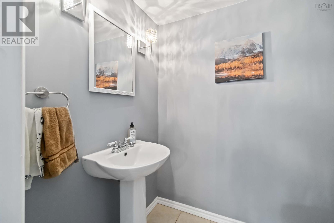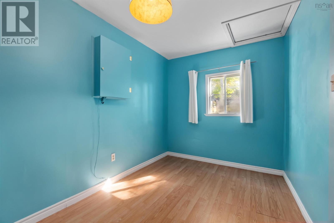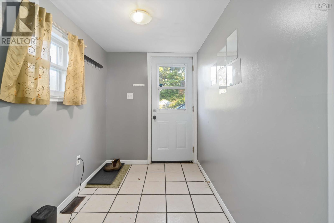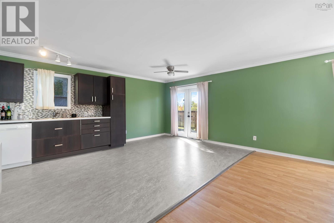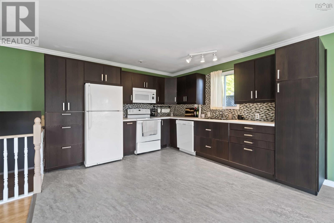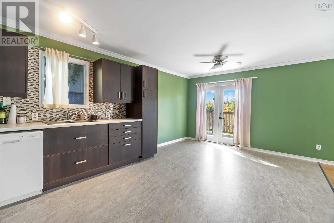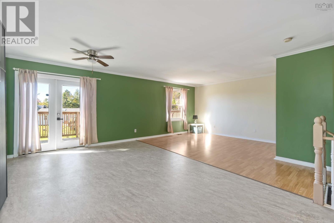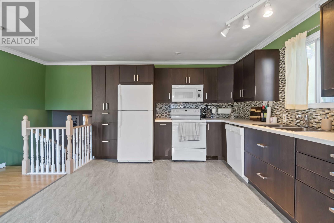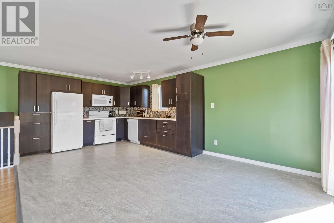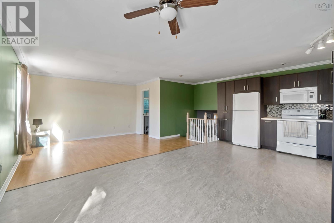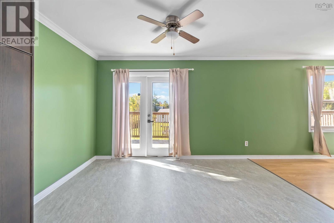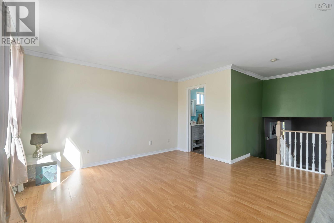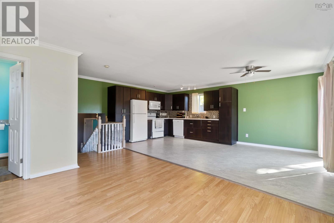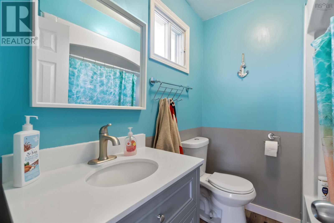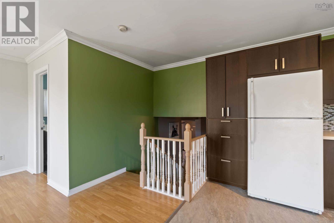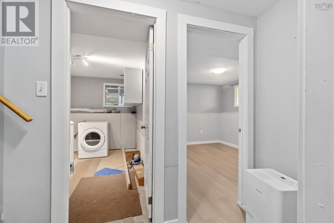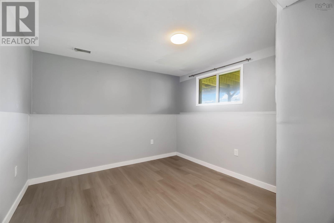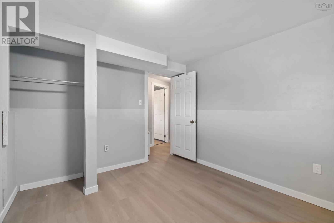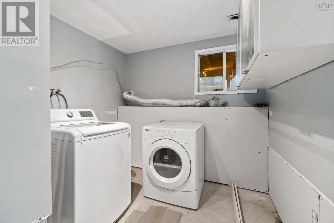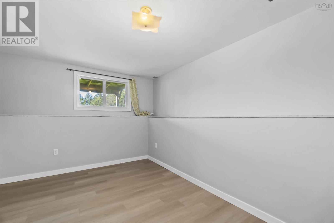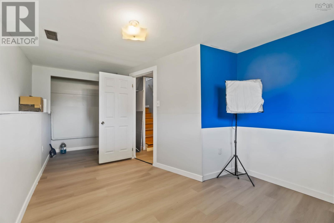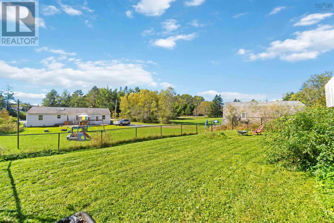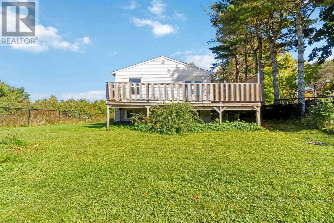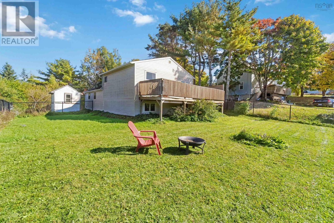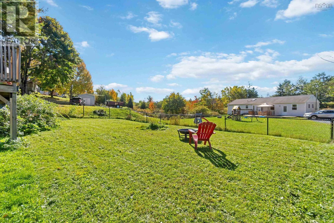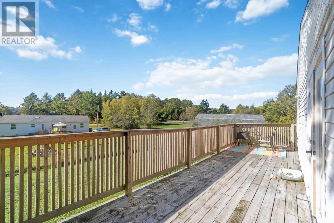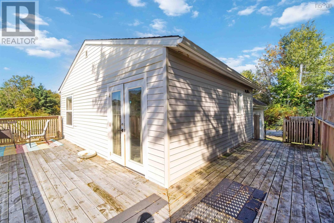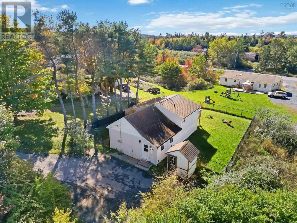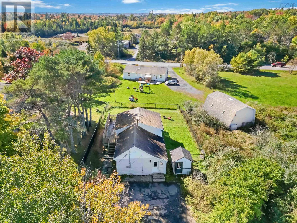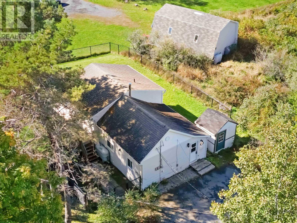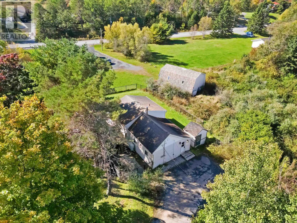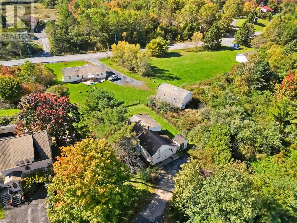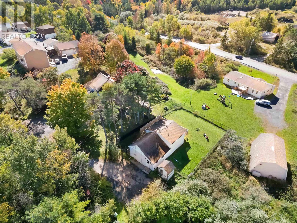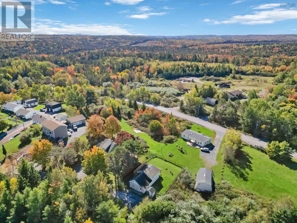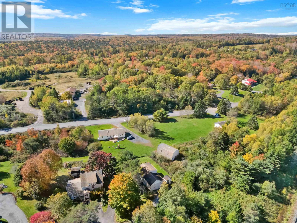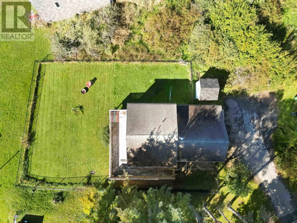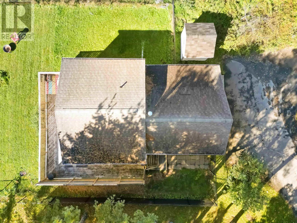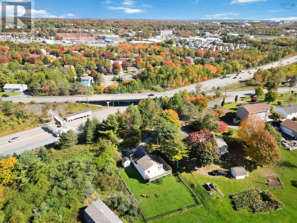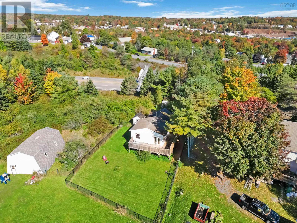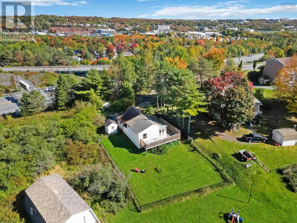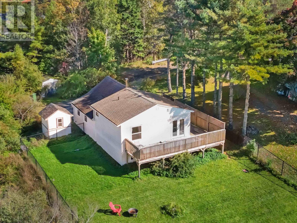3 Bedroom
2 Bathroom
Partially Landscaped
$349,900
Looking for the perfect starter home to get your foot in the market? Look no further! This well-maintained 3-bedroom, 1.5-bath bungalow is ideally situated in a desirable Lower Sackville location, just 5 minutes from all amenities, public transit, and schools. The home boasts numerous recent upgrades, including a new fence, sump pump, basement flooring, trim, and re-leveling in 2022. The kitchen was updated in 2021 with new cabinets, along with a dishwasher and microwave. Most of the house features new laminate flooring, and the upstairs 4-piece bathroom was refreshed in 2023 with a new toilet and vanity. The modern open-concept layout connects the kitchen and living room, creating a great space for entertaining while overlooking the wrap-around deck and fully fenced backyard. The exterior includes a paved driveway and a convenient shed, adding to the home's appeal. Ideal for first-time homebuyers! (id:25286)
Property Details
|
MLS® Number
|
202424447 |
|
Property Type
|
Single Family |
|
Community Name
|
Lower Sackville |
|
Amenities Near By
|
Playground, Public Transit, Shopping, Place Of Worship |
|
Community Features
|
Recreational Facilities, School Bus |
|
Features
|
Sump Pump |
|
Structure
|
Shed |
Building
|
Bathroom Total
|
2 |
|
Bedrooms Above Ground
|
1 |
|
Bedrooms Below Ground
|
2 |
|
Bedrooms Total
|
3 |
|
Appliances
|
Stove, Dishwasher, Dryer, Washer, Microwave Range Hood Combo, Refrigerator |
|
Basement Type
|
Crawl Space |
|
Constructed Date
|
1971 |
|
Construction Style Attachment
|
Detached |
|
Exterior Finish
|
Vinyl |
|
Flooring Type
|
Laminate, Vinyl |
|
Foundation Type
|
Concrete Block, Poured Concrete |
|
Half Bath Total
|
1 |
|
Stories Total
|
2 |
|
Total Finished Area
|
1372 Sqft |
|
Type
|
House |
|
Utility Water
|
Municipal Water |
Land
|
Acreage
|
No |
|
Land Amenities
|
Playground, Public Transit, Shopping, Place Of Worship |
|
Landscape Features
|
Partially Landscaped |
|
Sewer
|
Municipal Sewage System |
|
Size Irregular
|
0.1378 |
|
Size Total
|
0.1378 Ac |
|
Size Total Text
|
0.1378 Ac |
Rooms
| Level |
Type |
Length |
Width |
Dimensions |
|
Second Level |
Kitchen |
|
|
11x20 |
|
Second Level |
Living Room |
|
|
11.4x13 |
|
Second Level |
Bath (# Pieces 1-6) |
|
|
4.5x5.8 |
|
Basement |
Bedroom |
|
|
18.4x10.4+jog |
|
Basement |
Bedroom |
|
|
9.10x10.9+jog |
|
Basement |
Laundry Room |
|
|
8.3x10.9 |
|
Basement |
Foyer |
|
|
5.8x8 |
|
Main Level |
Primary Bedroom |
|
|
7.9x12.11 |
|
Main Level |
Family Room |
|
|
11x10.4 |
|
Main Level |
Bath (# Pieces 1-6) |
|
|
6.6x5.9 |
https://www.realtor.ca/real-estate/27531689/16-bridgeview-avenue-lower-sackville-lower-sackville

