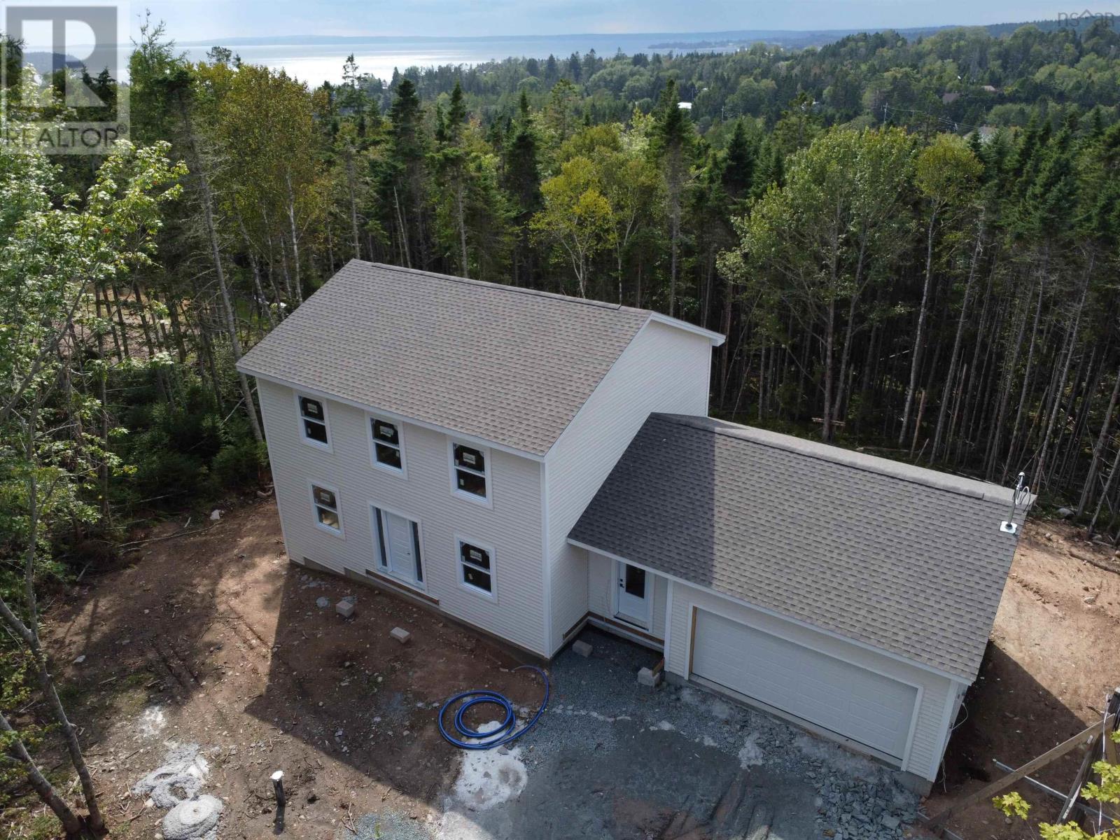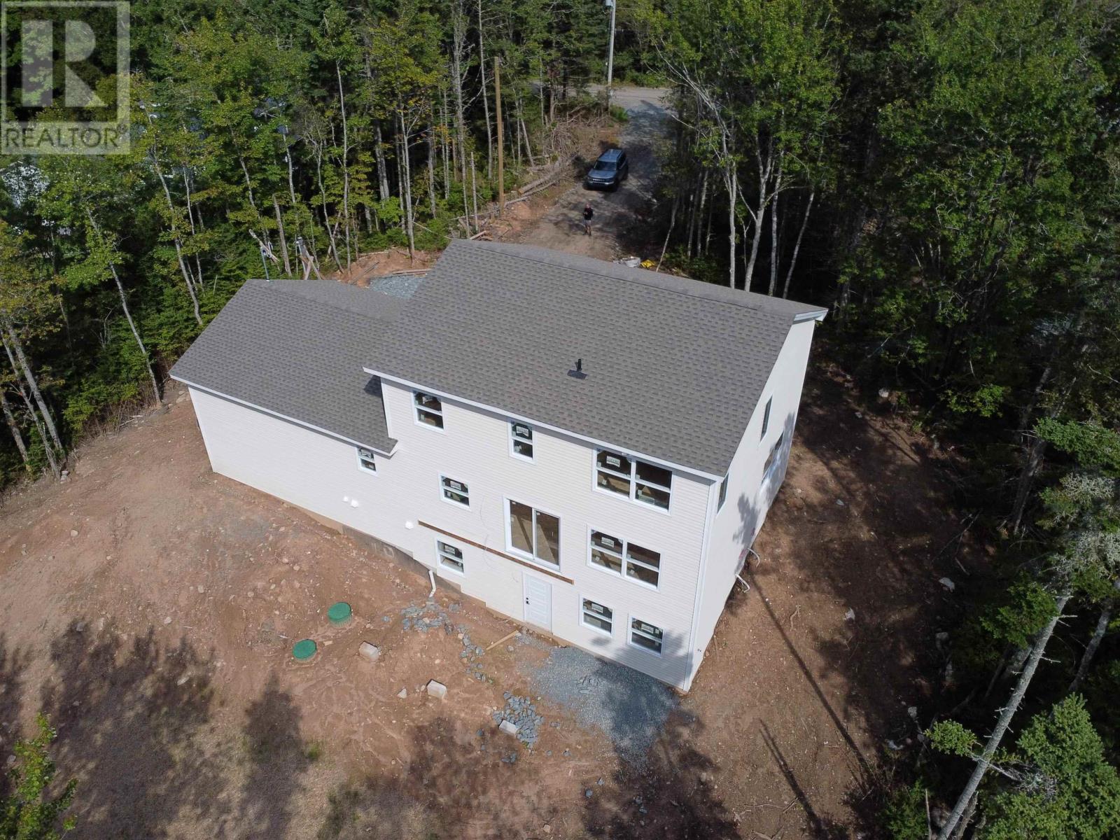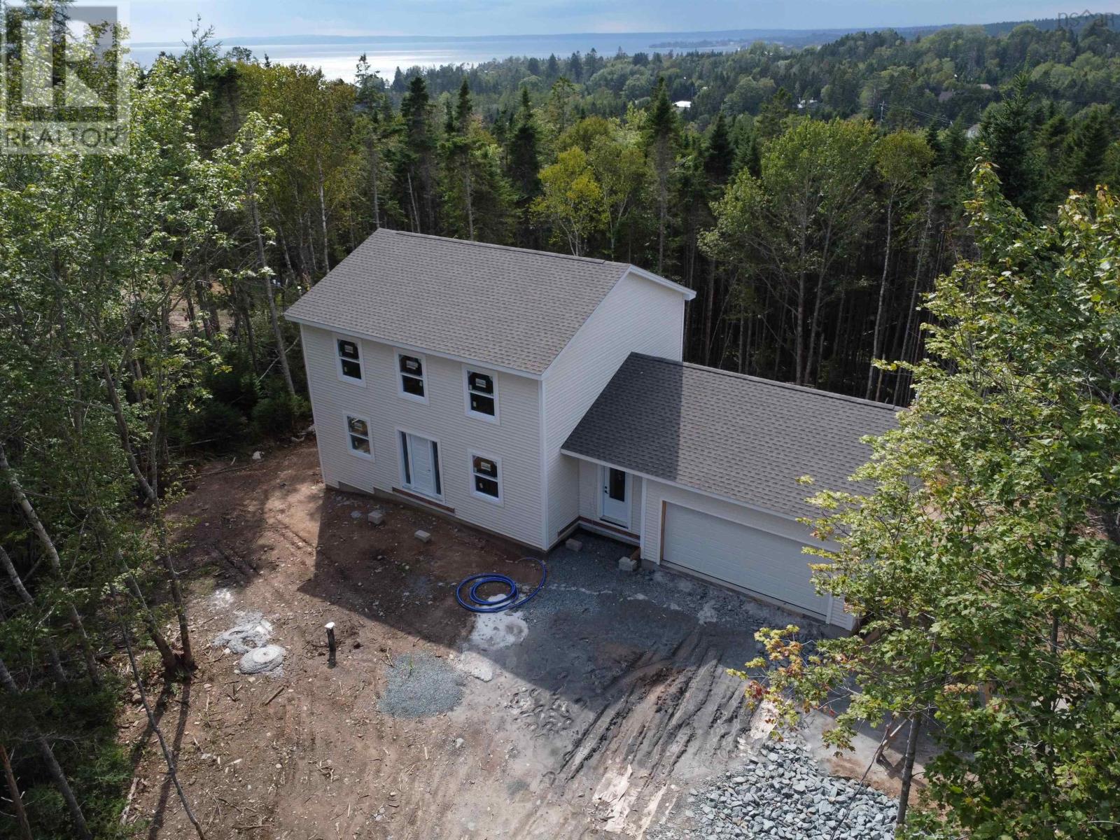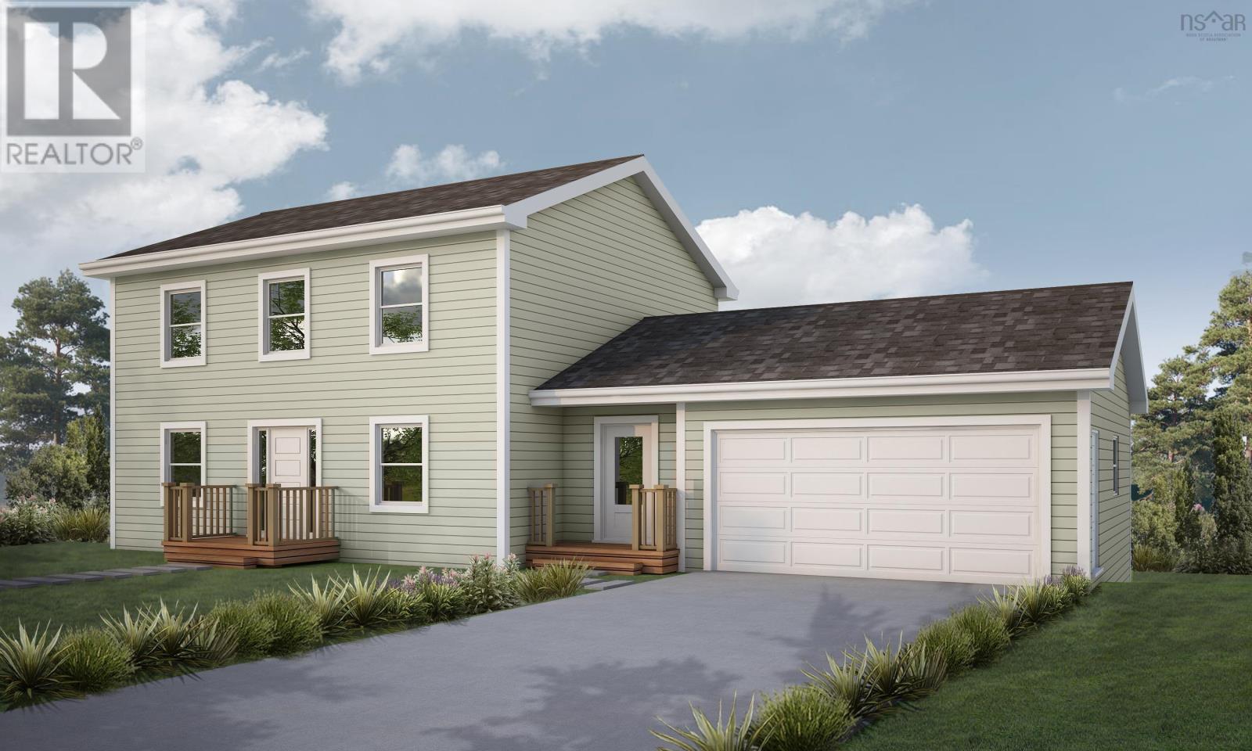4 Bedroom
4 Bathroom
3084 sqft
Heat Pump
$749,000
Ramar Homes proudly presents this beautiful two storey home in the charming coastal community of Boutiliers Point, Nova Scotia, this home embodies modern elegance. The main floor features a spacious layout, highlighted by a large family room, open concept kitchen with walk-in pantry. Convenience abounds with a mudroom and laundry area adjacent to the garage, perfect for daily organization. Upper level, discover a generously sized primary bedroom, enjoy the luxury of an ensuite with a walk-in closet and spa-inspired four-piece bathroom, along with two additional bedrooms and another full bath and extra walk-in closet. The fully finished basement adds versatility, offering a fourth bedroom, a four-piece bath, and a recreation room ideal for entertainment or utilization as a multi-family area. Conveniently located just a seven-minute drive from Upper Tantallon and a 30-minute commute to Halifax via the highway, this property offers easy access to urban amenities. Seize the opportunity to make this exquisite property yours today! (id:25286)
Property Details
|
MLS® Number
|
202424384 |
|
Property Type
|
Single Family |
|
Community Name
|
Boutiliers Point |
|
Amenities Near By
|
Park, Playground, Beach |
|
Community Features
|
Recreational Facilities |
Building
|
Bathroom Total
|
4 |
|
Bedrooms Above Ground
|
3 |
|
Bedrooms Below Ground
|
1 |
|
Bedrooms Total
|
4 |
|
Appliances
|
None |
|
Construction Style Attachment
|
Detached |
|
Cooling Type
|
Heat Pump |
|
Flooring Type
|
Laminate, Tile |
|
Foundation Type
|
Poured Concrete |
|
Half Bath Total
|
1 |
|
Stories Total
|
2 |
|
Size Interior
|
3084 Sqft |
|
Total Finished Area
|
3084 Sqft |
|
Type
|
House |
|
Utility Water
|
Drilled Well |
Parking
Land
|
Acreage
|
No |
|
Land Amenities
|
Park, Playground, Beach |
|
Sewer
|
Septic System |
|
Size Irregular
|
0.7354 |
|
Size Total
|
0.7354 Ac |
|
Size Total Text
|
0.7354 Ac |
Rooms
| Level |
Type |
Length |
Width |
Dimensions |
|
Second Level |
Primary Bedroom |
|
|
15.8x13.1 |
|
Second Level |
Ensuite (# Pieces 2-6) |
|
|
12.4x13.1 |
|
Second Level |
Bedroom |
|
|
13.6x10 |
|
Second Level |
Bedroom |
|
|
12.2x10.9 |
|
Second Level |
Bath (# Pieces 1-6) |
|
|
7.8x8.11 |
|
Lower Level |
Recreational, Games Room |
|
|
13x28 |
|
Lower Level |
Bedroom |
|
|
11.6x13.11 |
|
Lower Level |
Bath (# Pieces 1-6) |
|
|
6.6x8.1 |
|
Main Level |
Family Room |
|
|
20.1x12 |
|
Main Level |
Dining Room |
|
|
16x13 |
|
Main Level |
Kitchen |
|
|
11.8x12 - JOG |
|
Main Level |
Bath (# Pieces 1-6) |
|
|
9x6/6 |
|
Main Level |
Den |
|
|
8.5x11.1 |
|
Main Level |
Other |
|
|
8.9x5.4 Pantry |
|
Main Level |
Mud Room |
|
|
8.6x15.6 -J OG |
https://www.realtor.ca/real-estate/27528710/38-christies-road-boutiliers-point-boutiliers-point






