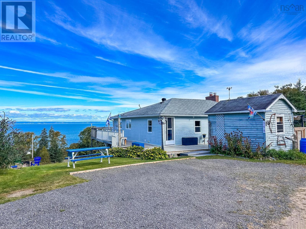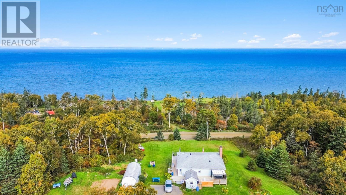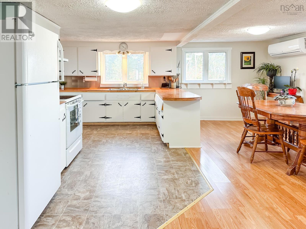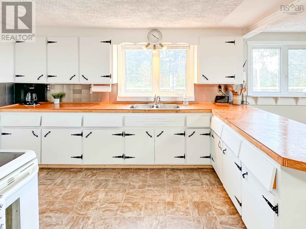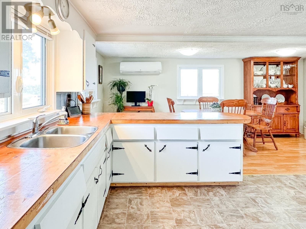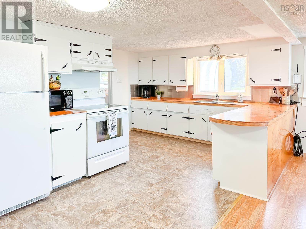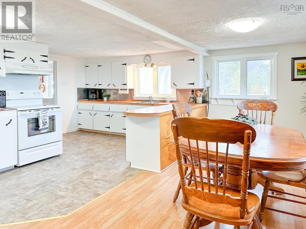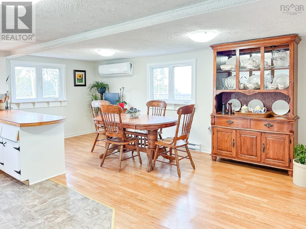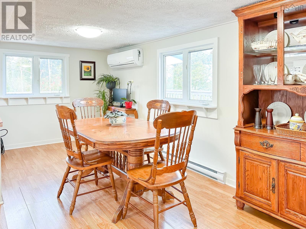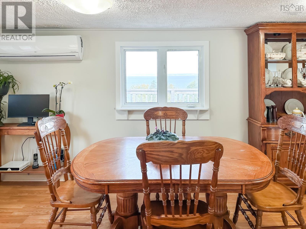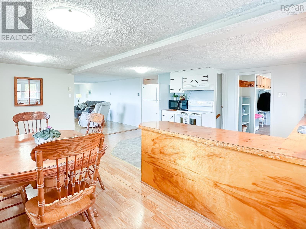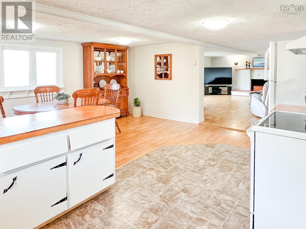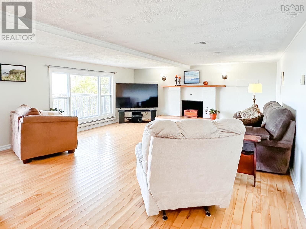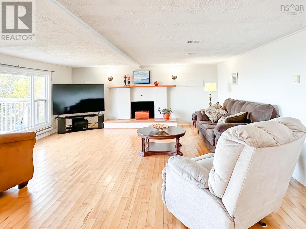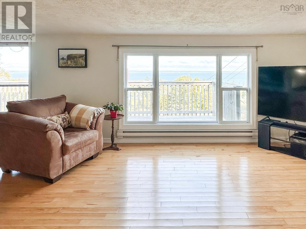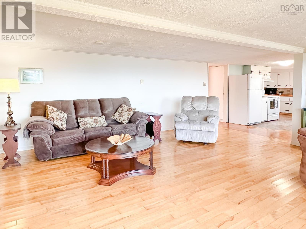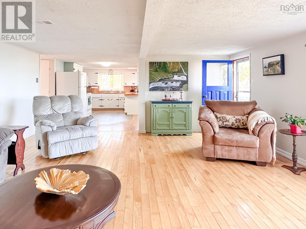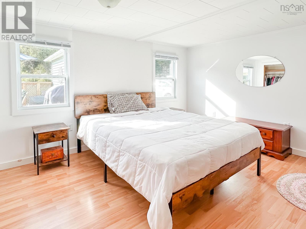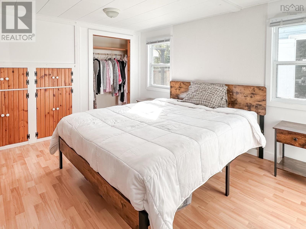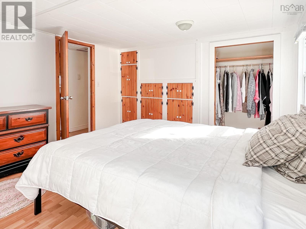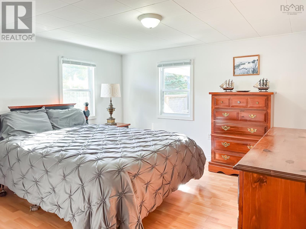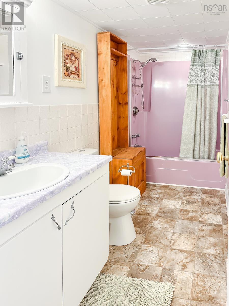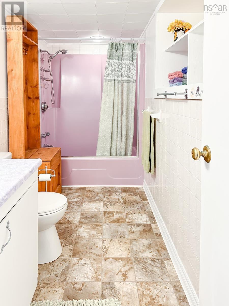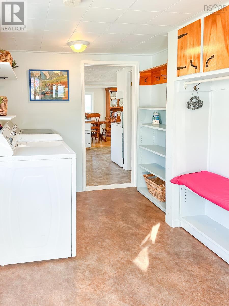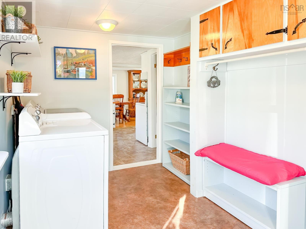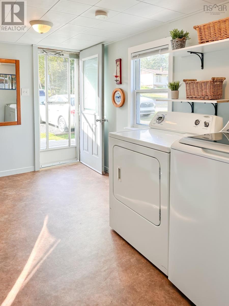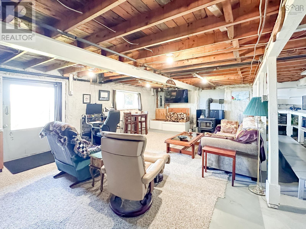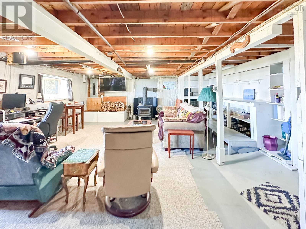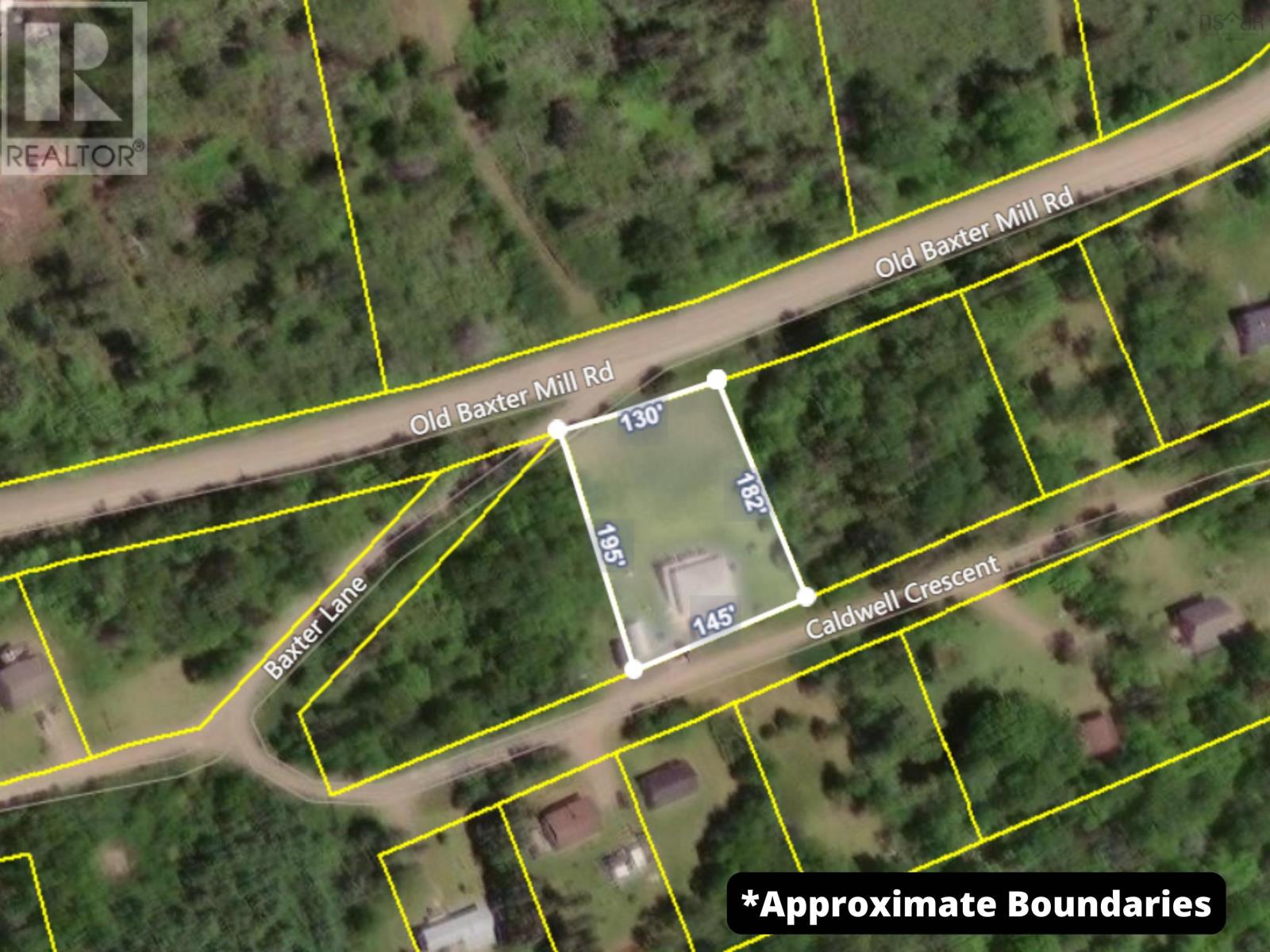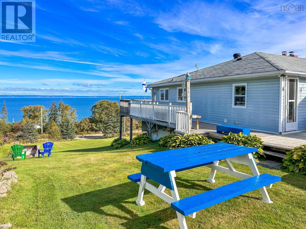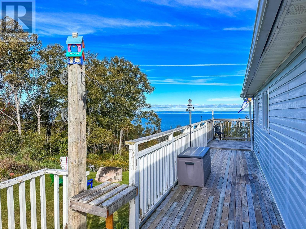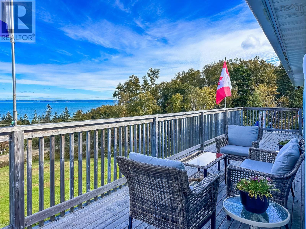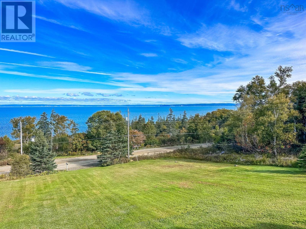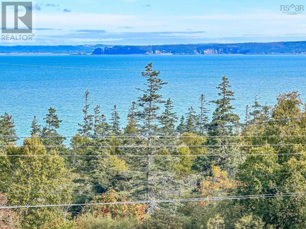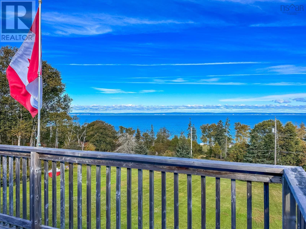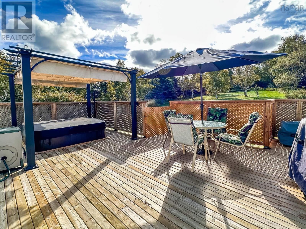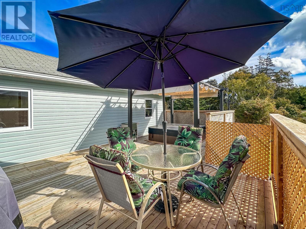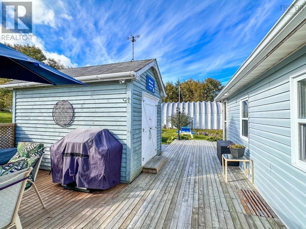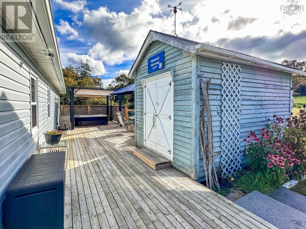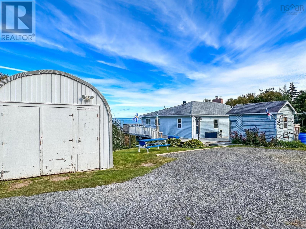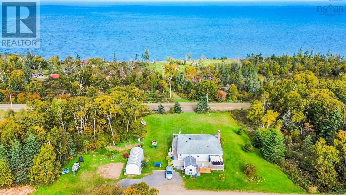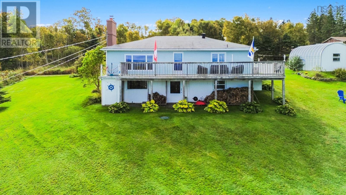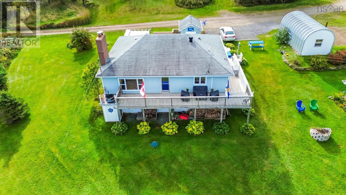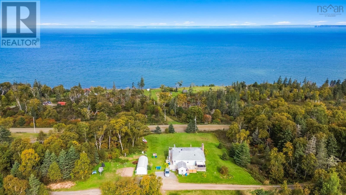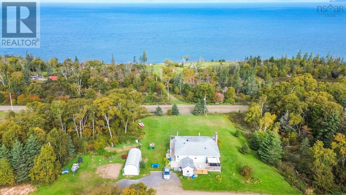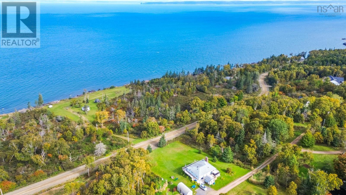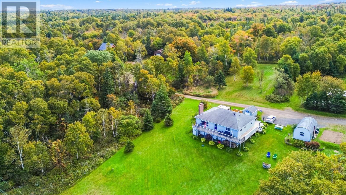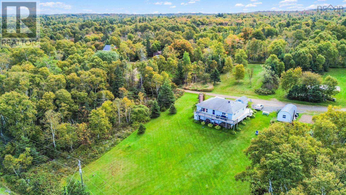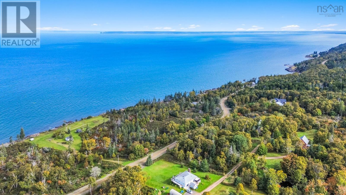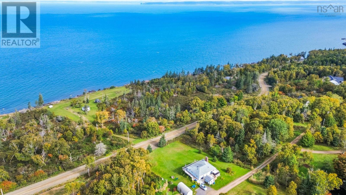2 Bedroom
1 Bathroom
Bungalow
Wall Unit, Heat Pump
Landscaped
$299,900
Perfect Oasis in Baxter?s Harbour! This charming 2-bedroom, 1-bath bungalow boasts breathtaking panoramic views of the ocean and Cape Split. Perfect as a year-round residence, investment property, or a serene vacation getaway, this property is versatile and in a desirable area! The home has a bright, open-concept design featuring a spacious living room, dining area, and kitchen. The main floor also includes two generous bedrooms, a full 4-piece bath, and a convenient mudroom/laundry area at the entrance. Natural light throughout the home, creates a warm and inviting atmosphere. The lower level offers ample storage, a walkout, and a cozy space complete with a woodstove, perfect for relaxation. Energy-efficient ductless heat pumps on both levels provide comfortable heating and cooling all year. Enjoy the south-facing deck at the back, ideal for entertaining, and a front deck with expansive views of the Bay of Fundy?perfect for watching the ever-changing tides. Additional features include a detached, wired Quonset garage and two sheds for all your storage needs. The property is beautifully landscaped, adding to its charm. Beaches, the Baxter?s Harbour waterfall and the new Nordic Spa add to the desirability of this location. (id:25286)
Property Details
|
MLS® Number
|
202424372 |
|
Property Type
|
Single Family |
|
Community Name
|
Baxters Harbour |
|
Amenities Near By
|
Beach |
|
Community Features
|
School Bus |
|
Structure
|
Shed |
|
View Type
|
Ocean View, View Of Water |
Building
|
Bathroom Total
|
1 |
|
Bedrooms Above Ground
|
2 |
|
Bedrooms Total
|
2 |
|
Appliances
|
Stove, Dryer, Washer, Refrigerator |
|
Architectural Style
|
Bungalow |
|
Basement Development
|
Unfinished |
|
Basement Features
|
Walk Out |
|
Basement Type
|
Full (unfinished) |
|
Constructed Date
|
1978 |
|
Construction Style Attachment
|
Detached |
|
Cooling Type
|
Wall Unit, Heat Pump |
|
Exterior Finish
|
Vinyl |
|
Flooring Type
|
Hardwood, Laminate, Vinyl |
|
Foundation Type
|
Poured Concrete |
|
Stories Total
|
1 |
|
Total Finished Area
|
1300 Sqft |
|
Type
|
House |
|
Utility Water
|
Drilled Well |
Parking
|
Garage
|
|
|
Detached Garage
|
|
|
Gravel
|
|
Land
|
Acreage
|
No |
|
Land Amenities
|
Beach |
|
Landscape Features
|
Landscaped |
|
Sewer
|
Septic System |
|
Size Irregular
|
0.5926 |
|
Size Total
|
0.5926 Ac |
|
Size Total Text
|
0.5926 Ac |
Rooms
| Level |
Type |
Length |
Width |
Dimensions |
|
Main Level |
Kitchen |
|
|
17.7 x 12.3 |
|
Main Level |
Dining Room |
|
|
17.7 x 7.7 |
|
Main Level |
Living Room |
|
|
21.1 x 16.5 |
|
Main Level |
Mud Room |
|
|
11.6 x 7.8 |
|
Main Level |
Primary Bedroom |
|
|
11.7 x 12.4 |
|
Main Level |
Bedroom |
|
|
11.6 x 11.7 |
|
Main Level |
Bath (# Pieces 1-6) |
|
|
11.4 x 4.10 (4pc) |
|
Main Level |
Storage |
|
|
6.9 x 2.5 (Walk- In) |
https://www.realtor.ca/real-estate/27528235/354-old-baxter-mill-road-baxters-harbour-baxters-harbour

