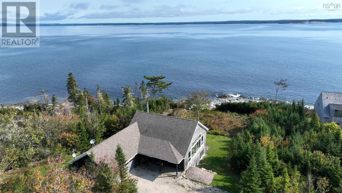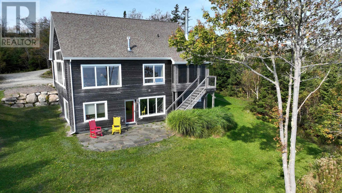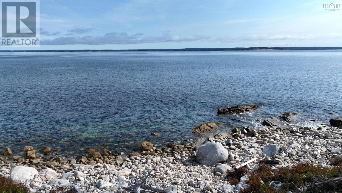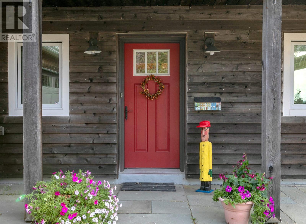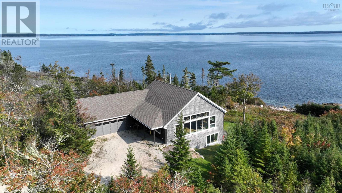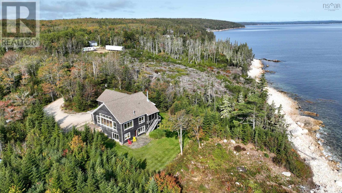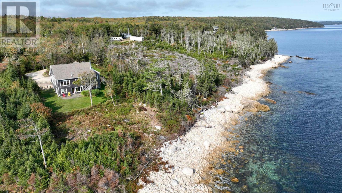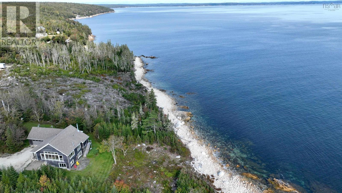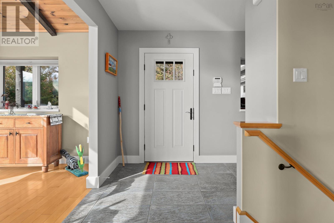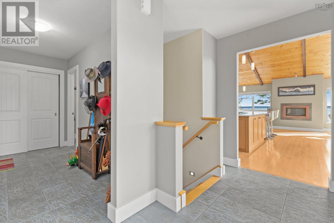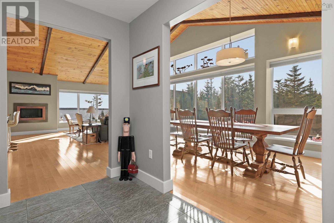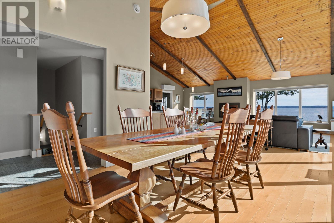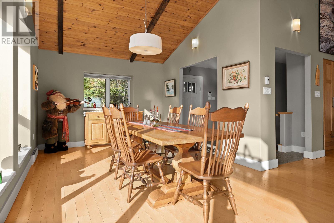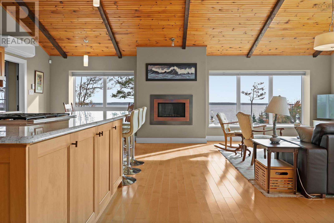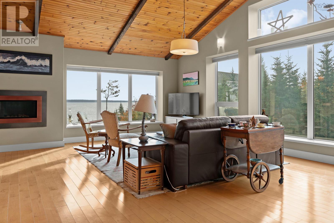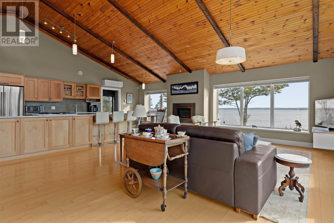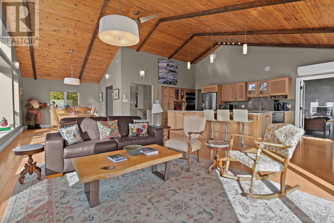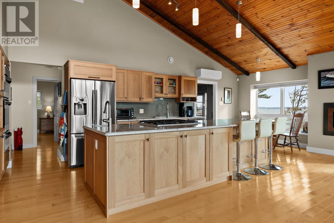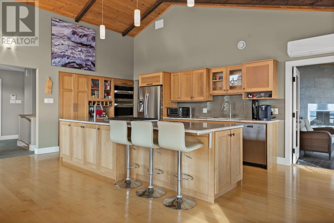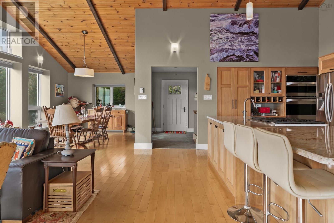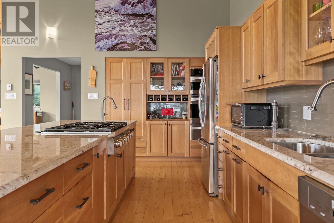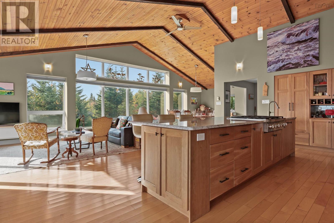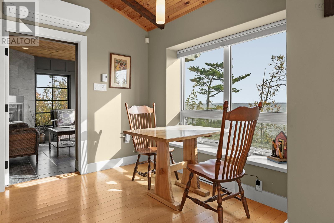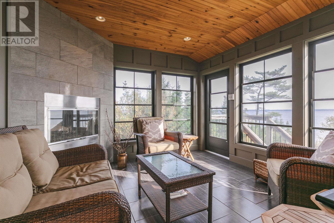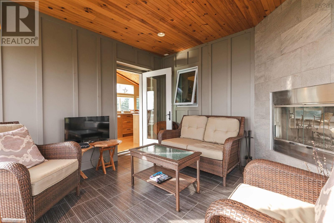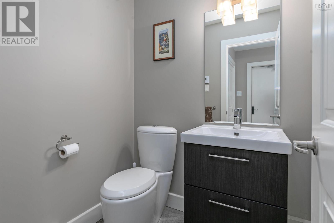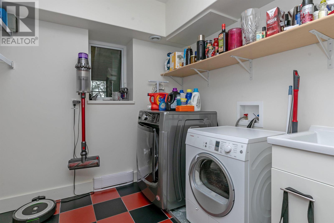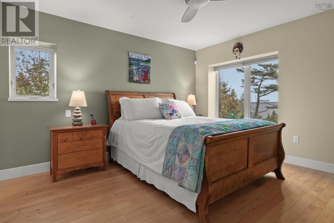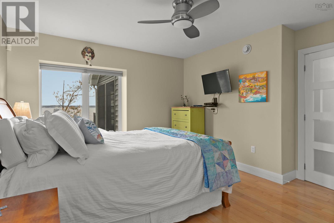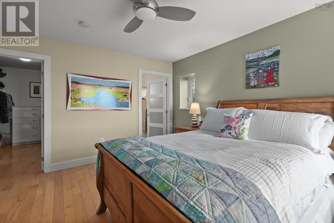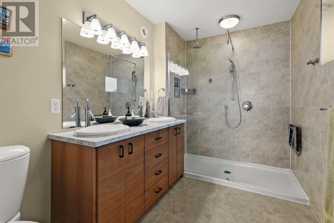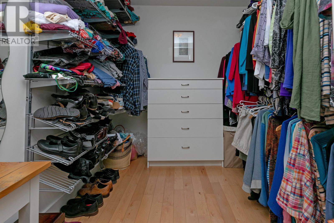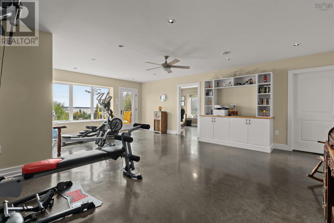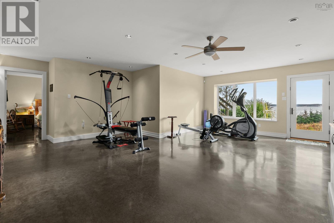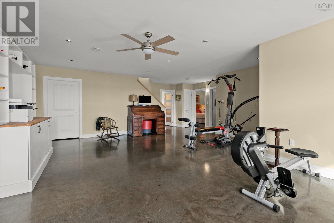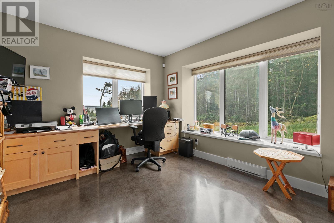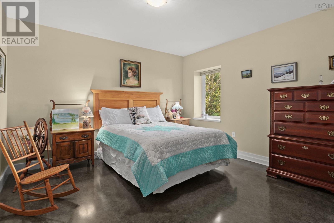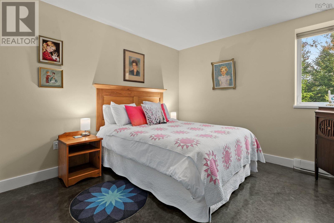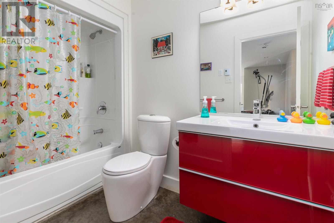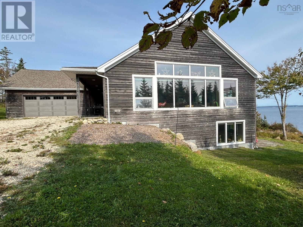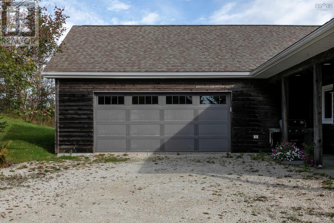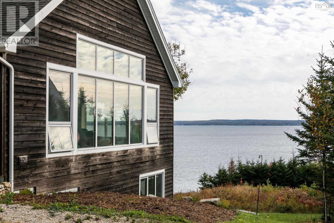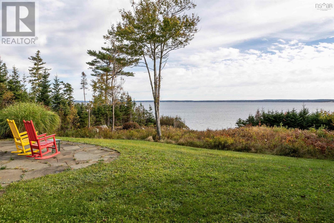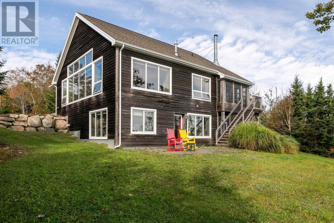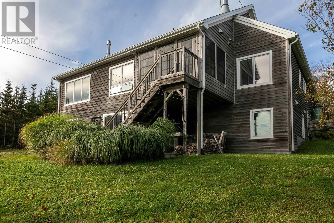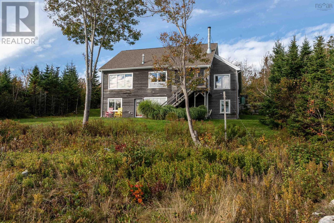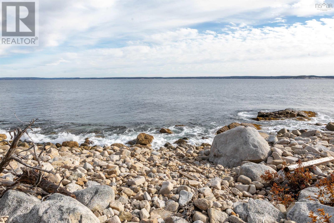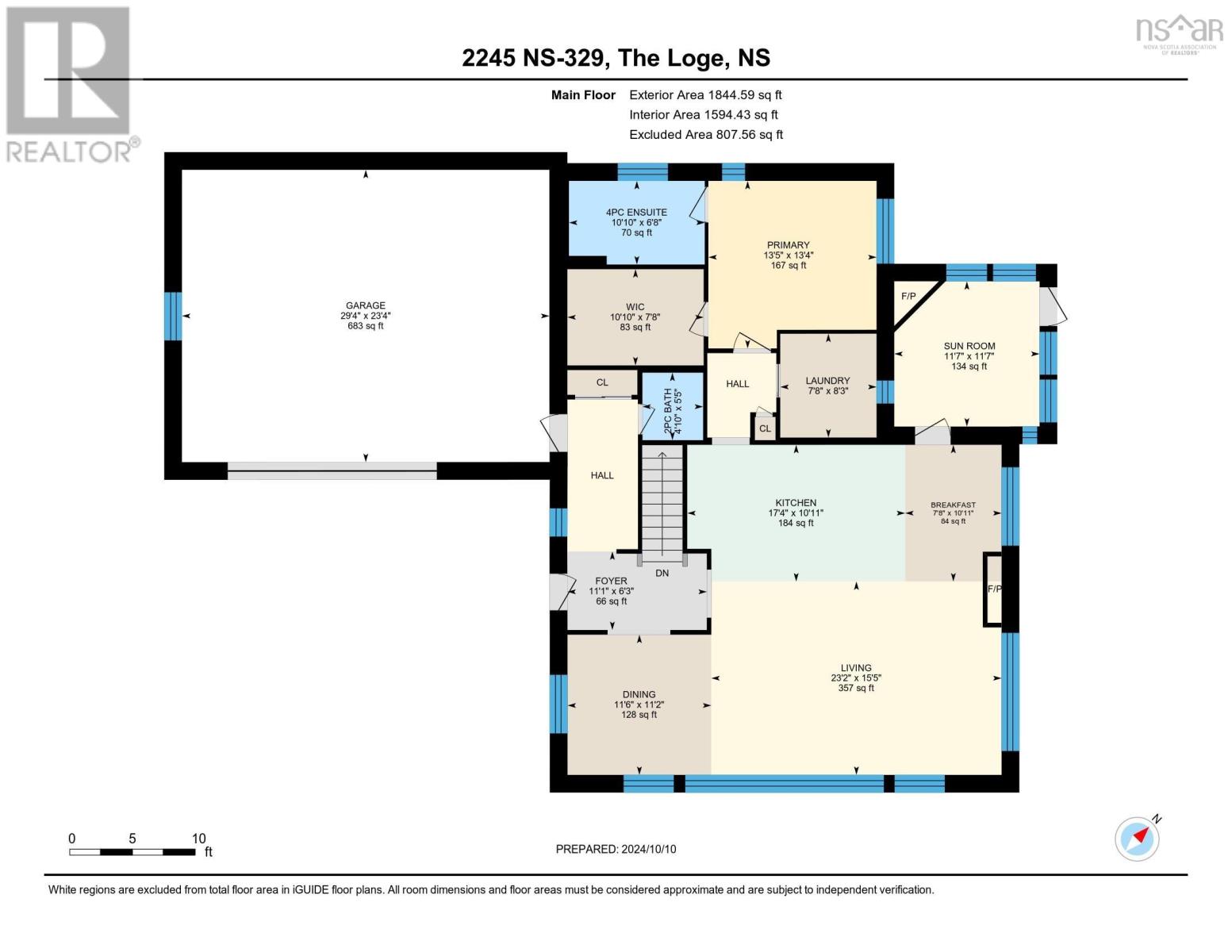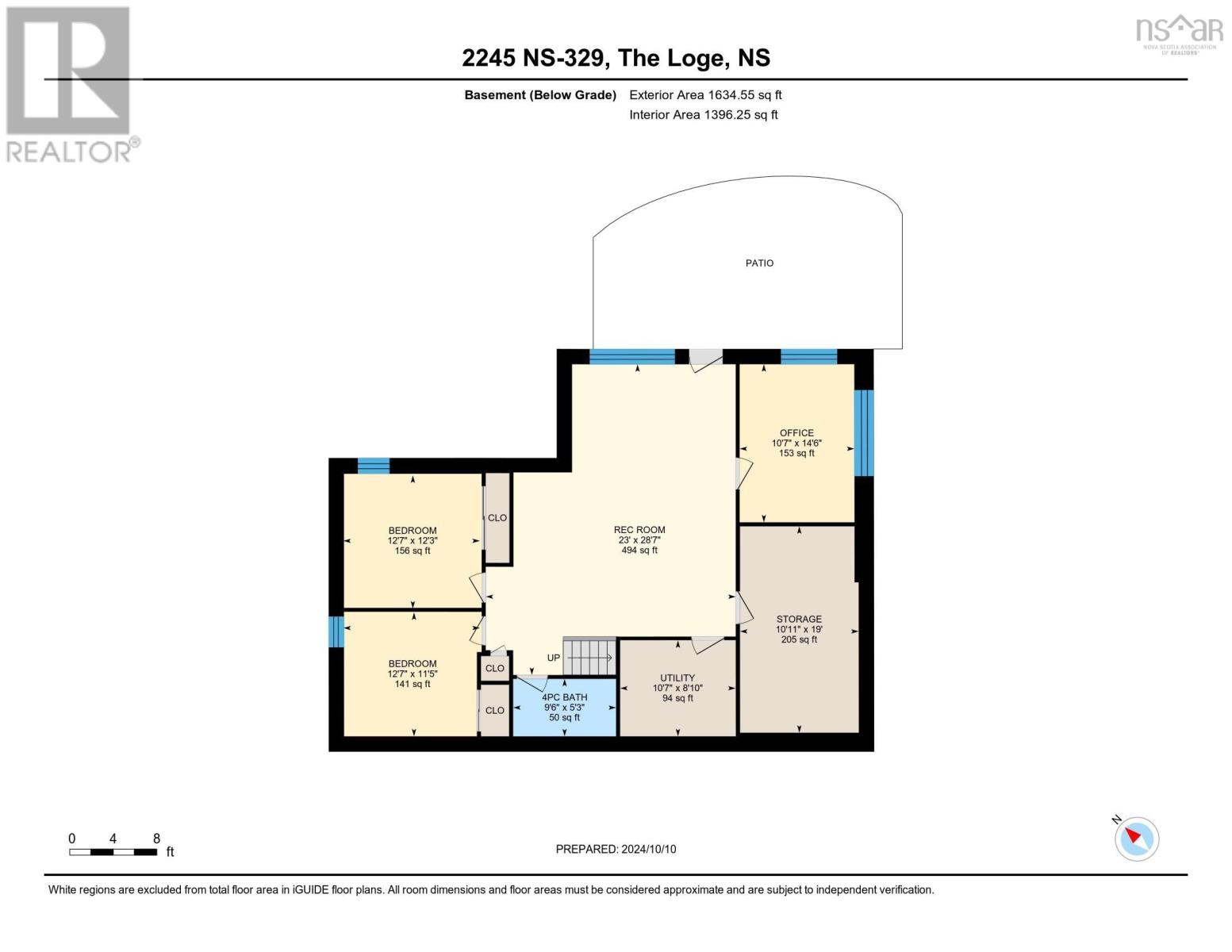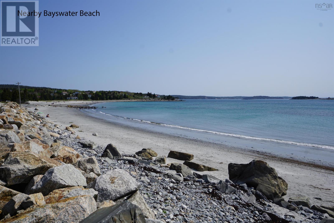3 Bedroom
3 Bathroom
3372 sqft
Contemporary
Fireplace
Wall Unit, Heat Pump
Waterfront On Ocean
Acreage
Partially Landscaped
$1,200,000
AMAZING OCEAN VIEWS AND ENERGY EFFICIENCY. Oceanfront living at its best! Passive designed energy efficient home, almost 2 acres of privacy, set well off the main road for a serene peaceful feeling, and 167' of direct, bold oceanfront with easy access to launch a kayak. The open concept 3 bedroom, 2 1/2 bath home is bathed in natural light, and sited to take advantage of the mesmerizing ocean views which can be seen from every room. Spacious living / dining rooms with vaulted ceilings, propane fireplace, kitchen with beautiful custom built, solid wood cabinets, island, granite counters, 3 season sunroom with wood burning fireplace, main floor primary suite and laundry, large garden level family room, office, 2 guest bedrooms and bath are a few of the many features of this home. Enjoy brilliant sun rises, shimmering full moon rising over the ocean, colourful lobster boats gliding by checking their traps, while being lulled by the sounds of the surf. Only 10 minutes from Hubbards amenities and a 40 minute commute to Halifax, close to numerous saltwater beaches, marinas to keep a sailboat and trails for hiking. The best of nature by the sea! (id:25286)
Property Details
|
MLS® Number
|
202424342 |
|
Property Type
|
Single Family |
|
Community Name
|
The Lodge |
|
Amenities Near By
|
Golf Course, Place Of Worship, Beach |
|
Community Features
|
Recreational Facilities, School Bus |
|
Equipment Type
|
Propane Tank |
|
Features
|
Treed, Level |
|
Rental Equipment Type
|
Propane Tank |
|
View Type
|
Ocean View |
|
Water Front Type
|
Waterfront On Ocean |
Building
|
Bathroom Total
|
3 |
|
Bedrooms Above Ground
|
1 |
|
Bedrooms Below Ground
|
2 |
|
Bedrooms Total
|
3 |
|
Appliances
|
Cooktop - Propane, Oven - Electric, Dishwasher, Dryer - Electric, Washer, Microwave, Refrigerator, Gas Stove(s) |
|
Architectural Style
|
Contemporary |
|
Basement Development
|
Finished |
|
Basement Features
|
Walk Out |
|
Basement Type
|
Full (finished) |
|
Constructed Date
|
2013 |
|
Construction Style Attachment
|
Detached |
|
Cooling Type
|
Wall Unit, Heat Pump |
|
Exterior Finish
|
Wood Siding |
|
Fireplace Present
|
Yes |
|
Flooring Type
|
Ceramic Tile, Concrete, Hardwood |
|
Foundation Type
|
Poured Concrete |
|
Half Bath Total
|
1 |
|
Stories Total
|
1 |
|
Size Interior
|
3372 Sqft |
|
Total Finished Area
|
3372 Sqft |
|
Type
|
House |
|
Utility Water
|
Drilled Well |
Parking
|
Garage
|
|
|
Attached Garage
|
|
|
Gravel
|
|
Land
|
Acreage
|
Yes |
|
Land Amenities
|
Golf Course, Place Of Worship, Beach |
|
Landscape Features
|
Partially Landscaped |
|
Sewer
|
Septic System |
|
Size Irregular
|
1.9295 |
|
Size Total
|
1.9295 Ac |
|
Size Total Text
|
1.9295 Ac |
Rooms
| Level |
Type |
Length |
Width |
Dimensions |
|
Lower Level |
Bedroom |
|
|
12. x 12.6 |
|
Lower Level |
Bedroom |
|
|
11.4 x 12.6 |
|
Lower Level |
Bath (# Pieces 1-6) |
|
|
5. x 9.5-4pc |
|
Lower Level |
Recreational, Games Room |
|
|
14.8x24.8+5.6x14.6 |
|
Lower Level |
Den |
|
|
10.6 x 14.6 |
|
Lower Level |
Storage |
|
|
10.9 x 18.4 |
|
Lower Level |
Utility Room |
|
|
8.9 x 10.6 |
|
Main Level |
Living Room |
|
|
16.4 x 20 |
|
Main Level |
Dining Room |
|
|
11. x 15 |
|
Main Level |
Kitchen |
|
|
10. x 25 |
|
Main Level |
Foyer |
|
|
6x11.4+5.6x12.6 |
|
Main Level |
Bath (# Pieces 1-6) |
|
|
4.10 x 5.3-2pc |
|
Main Level |
Sunroom |
|
|
11.5 x 11.5 |
|
Main Level |
Primary Bedroom |
|
|
13.2 x 13.3 |
|
Main Level |
Ensuite (# Pieces 2-6) |
|
|
6.7 x 10.9-4pc |
|
Main Level |
Other |
|
|
7.6 x 10.9-W-I Closet |
|
Main Level |
Other |
|
|
3.5 x 7.-Main Hall |
|
Main Level |
Laundry Room |
|
|
7.6 x 8.2 |
https://www.realtor.ca/real-estate/27526435/2245-highway-329-the-lodge-the-lodge

