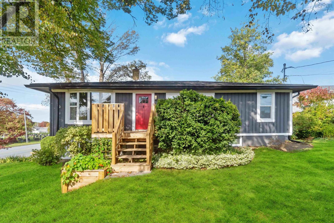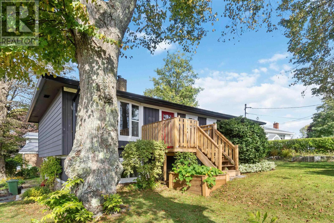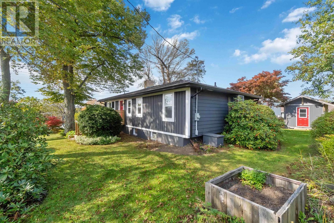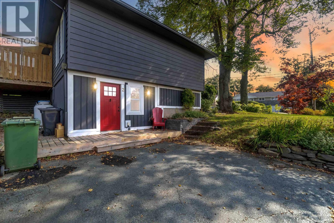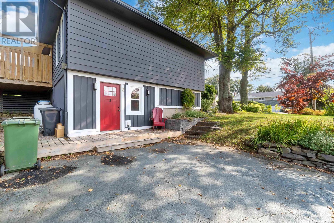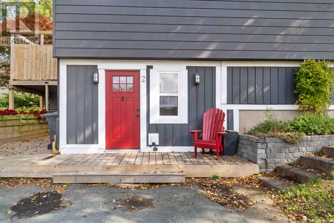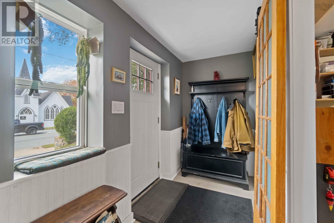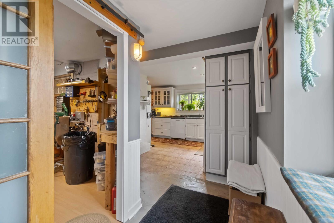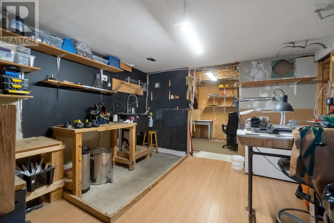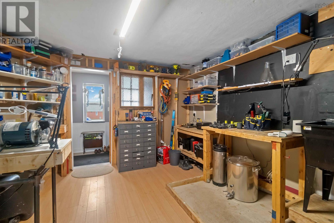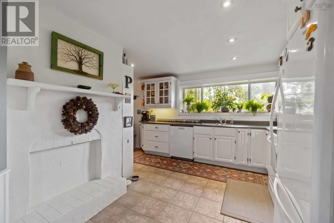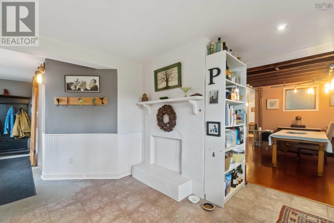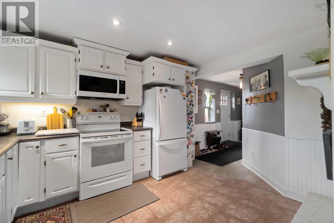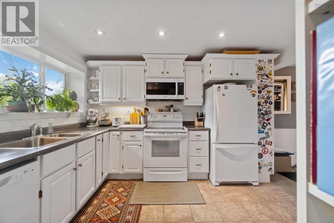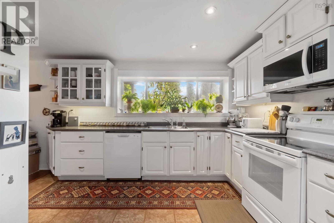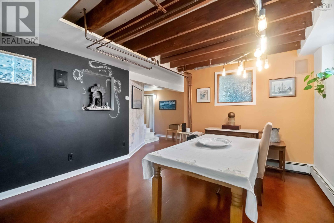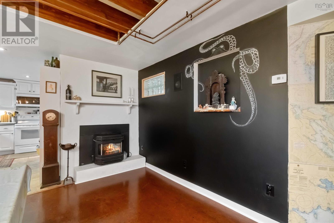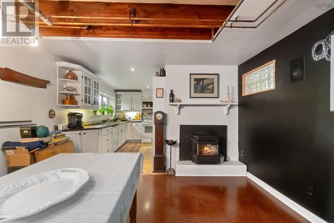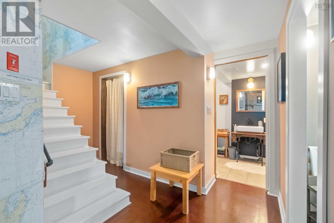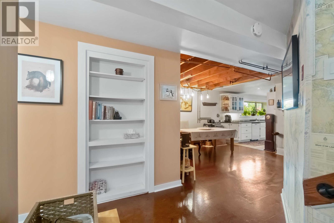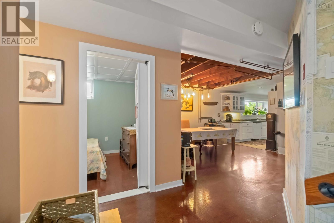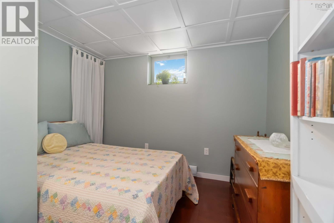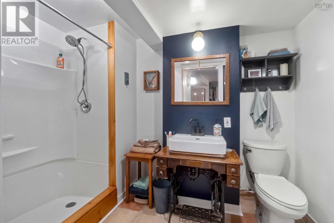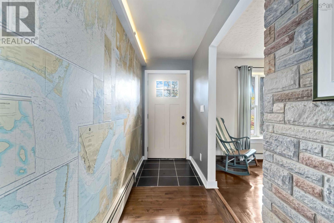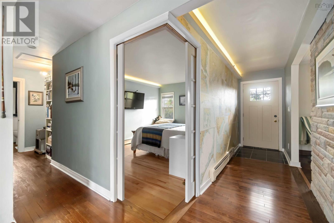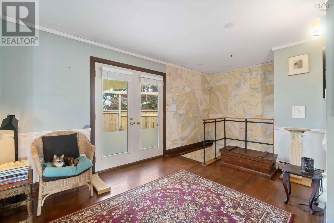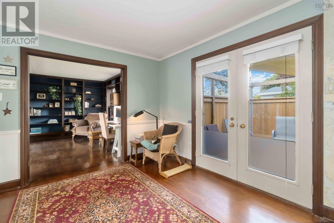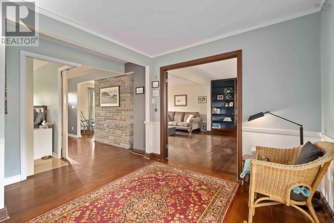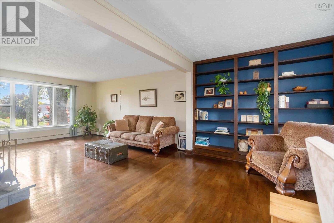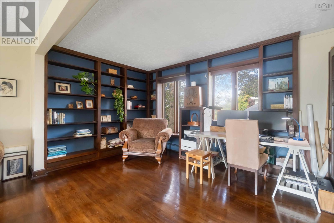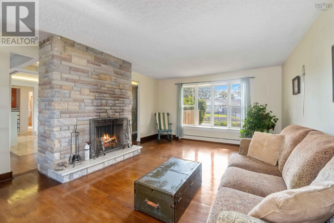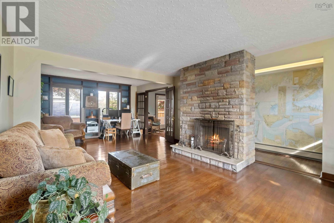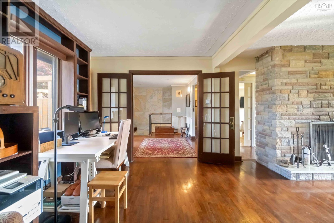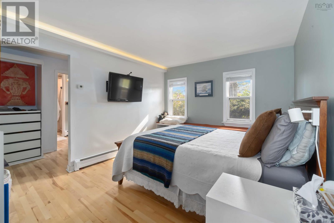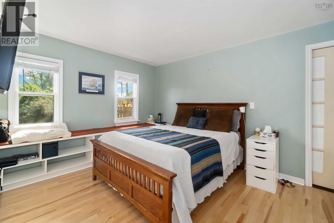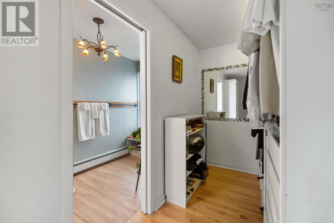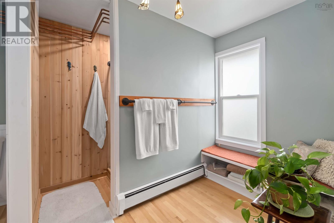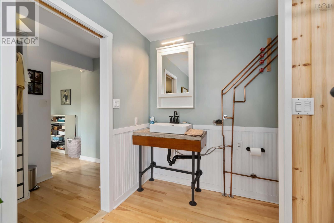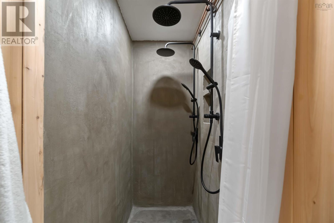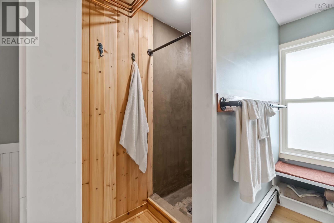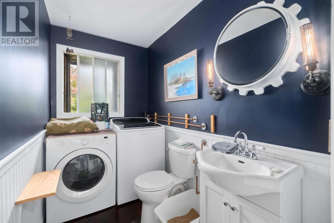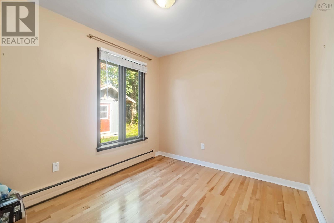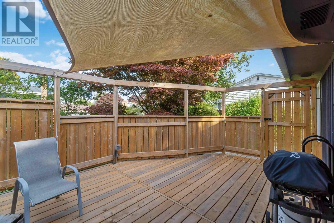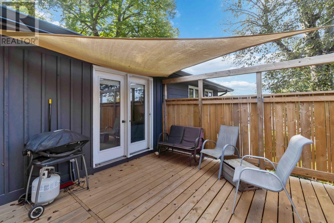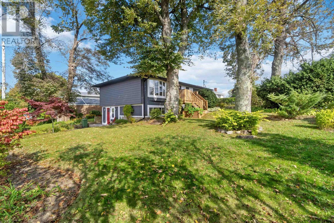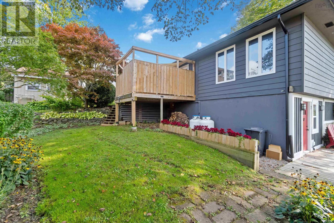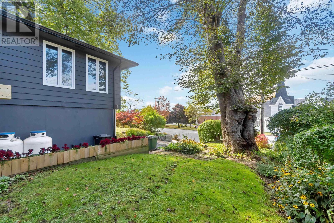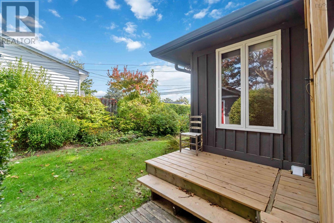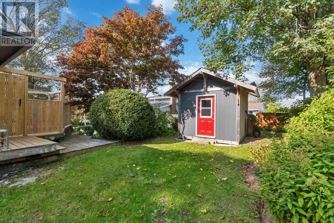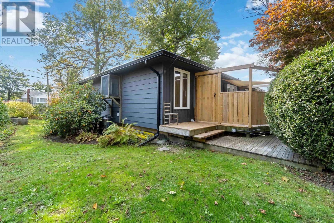3 Bedroom
3 Bathroom
2116 sqft
Bungalow
Fireplace
Landscaped
$549,900
Welcome to 2 Mount Edward Rd. This home sits on a 10,000sq ft, beautifully landscaped corner lot in the heart of Woodlawn. This unique bungalow boasts 3 bedrooms, 2.5 baths with a primary bedroom, walk through closet & ensuite bathroom that has an amazing, custom made micro cement double shower. The main level has been transformed into an open flowing space, perfect for entertaining. Downstairs you have a cozy yet sunny kitchen with dining/living area. The lower level also has a workshop that was once a family room & could be transformed back into that if desired. Very special details have been added to this home such as original decorative windows from the Roy building in Halifax, handmade light fixtures & stair railings. Recent upgrades include new front and back decks(2023), propane heating(2022), new gutter system(2022), roof(2021). (id:25286)
Property Details
|
MLS® Number
|
202424322 |
|
Property Type
|
Single Family |
|
Community Name
|
Dartmouth |
|
Amenities Near By
|
Park, Playground, Public Transit, Shopping, Place Of Worship |
|
Community Features
|
School Bus |
|
Equipment Type
|
Propane Tank |
|
Rental Equipment Type
|
Propane Tank |
|
Structure
|
Shed |
Building
|
Bathroom Total
|
3 |
|
Bedrooms Above Ground
|
2 |
|
Bedrooms Below Ground
|
1 |
|
Bedrooms Total
|
3 |
|
Appliances
|
Stove, Dishwasher, Dryer, Washer, Microwave Range Hood Combo, Refrigerator |
|
Architectural Style
|
Bungalow |
|
Constructed Date
|
1972 |
|
Construction Style Attachment
|
Detached |
|
Exterior Finish
|
Aluminum Siding, Wood Siding |
|
Fireplace Present
|
Yes |
|
Flooring Type
|
Ceramic Tile, Concrete, Cork, Hardwood, Laminate |
|
Foundation Type
|
Poured Concrete |
|
Half Bath Total
|
1 |
|
Stories Total
|
1 |
|
Size Interior
|
2116 Sqft |
|
Total Finished Area
|
2116 Sqft |
|
Type
|
House |
|
Utility Water
|
Municipal Water |
Land
|
Acreage
|
No |
|
Land Amenities
|
Park, Playground, Public Transit, Shopping, Place Of Worship |
|
Landscape Features
|
Landscaped |
|
Sewer
|
Municipal Sewage System |
|
Size Irregular
|
0.2299 |
|
Size Total
|
0.2299 Ac |
|
Size Total Text
|
0.2299 Ac |
Rooms
| Level |
Type |
Length |
Width |
Dimensions |
|
Lower Level |
Dining Room |
|
|
11.11x11.9 |
|
Lower Level |
Kitchen |
|
|
14.1x10.5+jog |
|
Lower Level |
Workshop |
|
|
12.6x11.2 |
|
Lower Level |
Utility Room |
|
|
11.2x7.5 |
|
Lower Level |
Bedroom |
|
|
10.5x8.4 |
|
Lower Level |
Bath (# Pieces 1-6) |
|
|
9.4x5.10 |
|
Lower Level |
Storage |
|
|
9.7x7.10 |
|
Main Level |
Foyer |
|
|
13.4x3.10 |
|
Main Level |
Living Room |
|
|
16.3x14 |
|
Main Level |
Den |
|
|
9.3x14 |
|
Main Level |
Other |
|
|
16.6x12.5 |
|
Main Level |
Primary Bedroom |
|
|
13.4x11 |
|
Main Level |
Ensuite (# Pieces 2-6) |
|
|
11.9x8.4 |
|
Main Level |
Bedroom |
|
|
12.5x8.10 |
|
Main Level |
Laundry / Bath |
|
|
8.4x4.9 |
https://www.realtor.ca/real-estate/27525987/2-mount-edward-road-dartmouth-dartmouth

