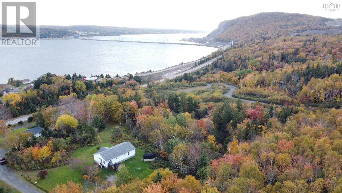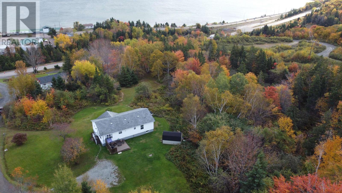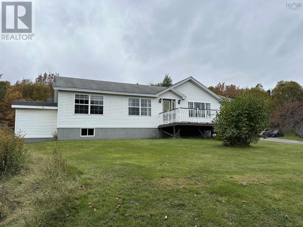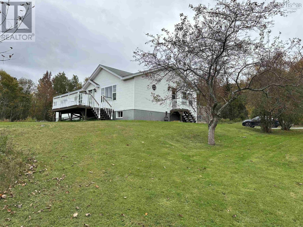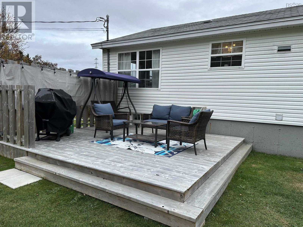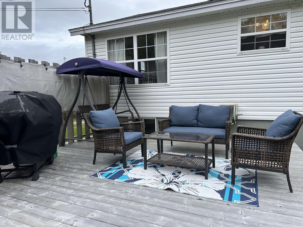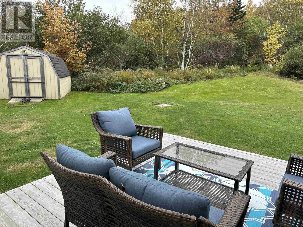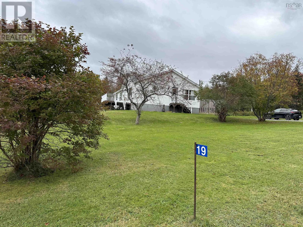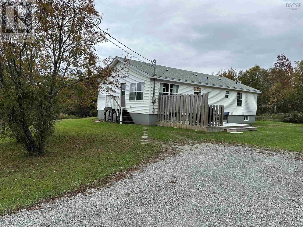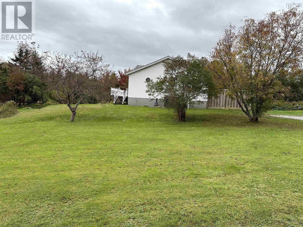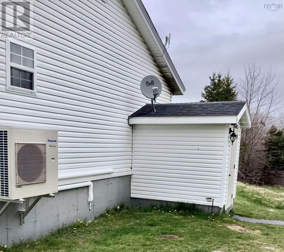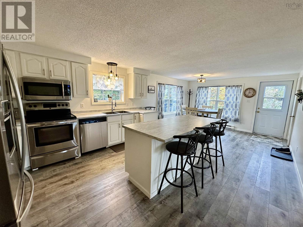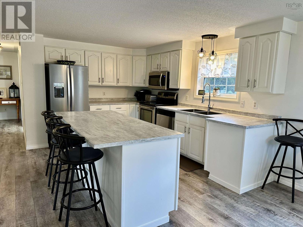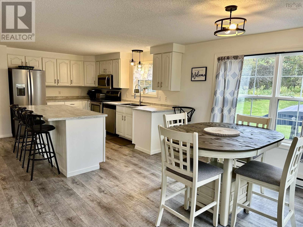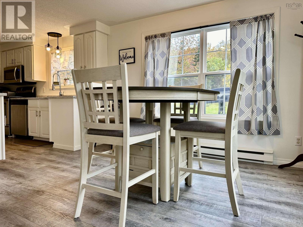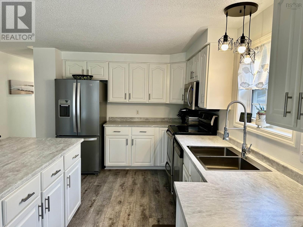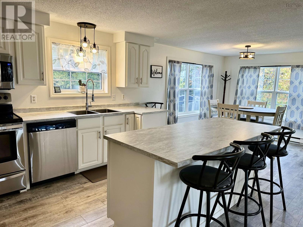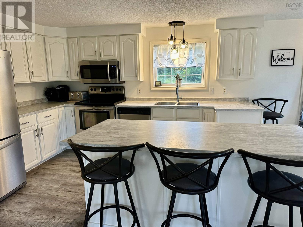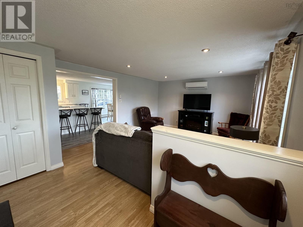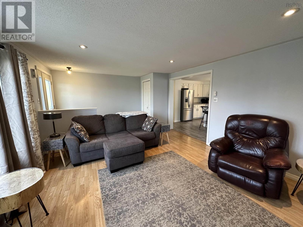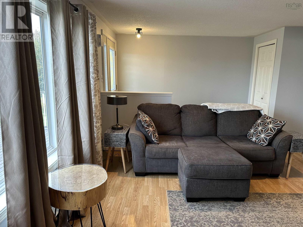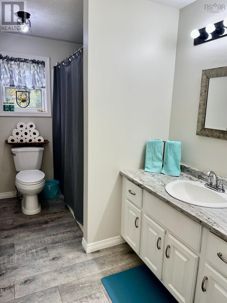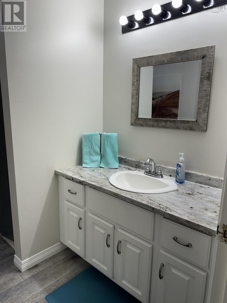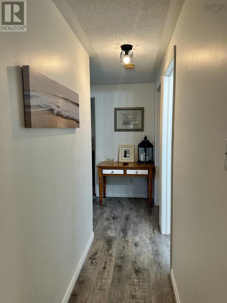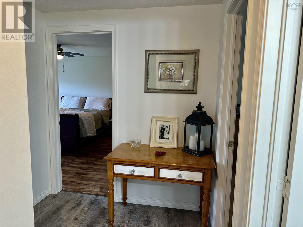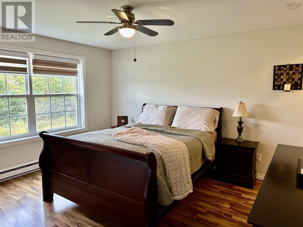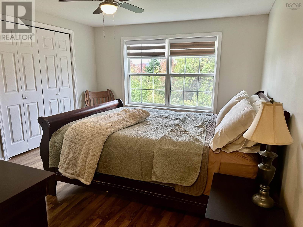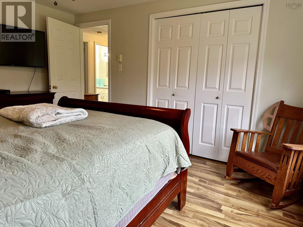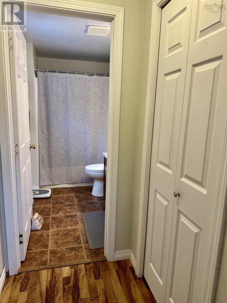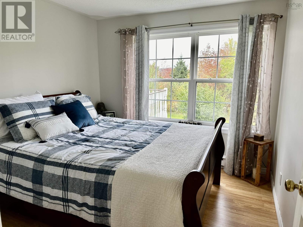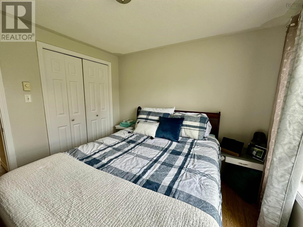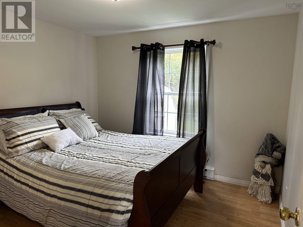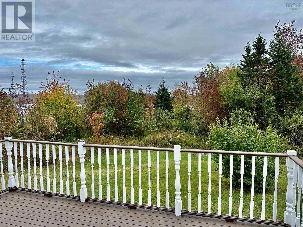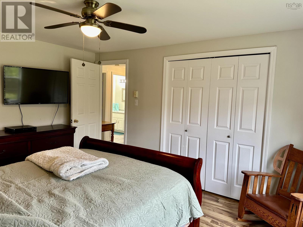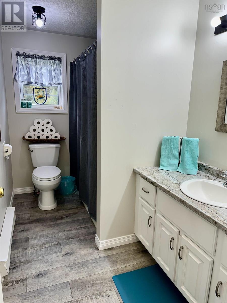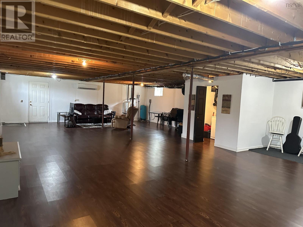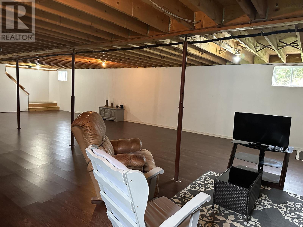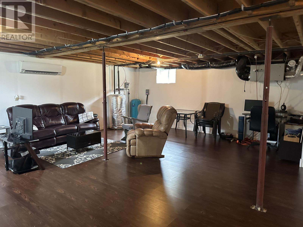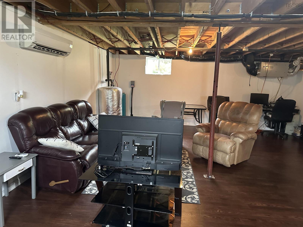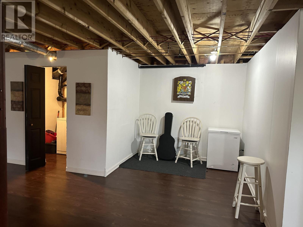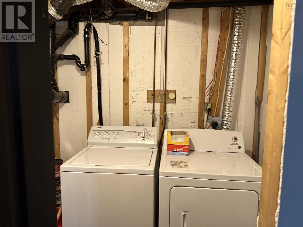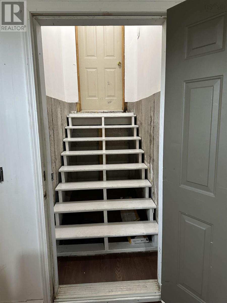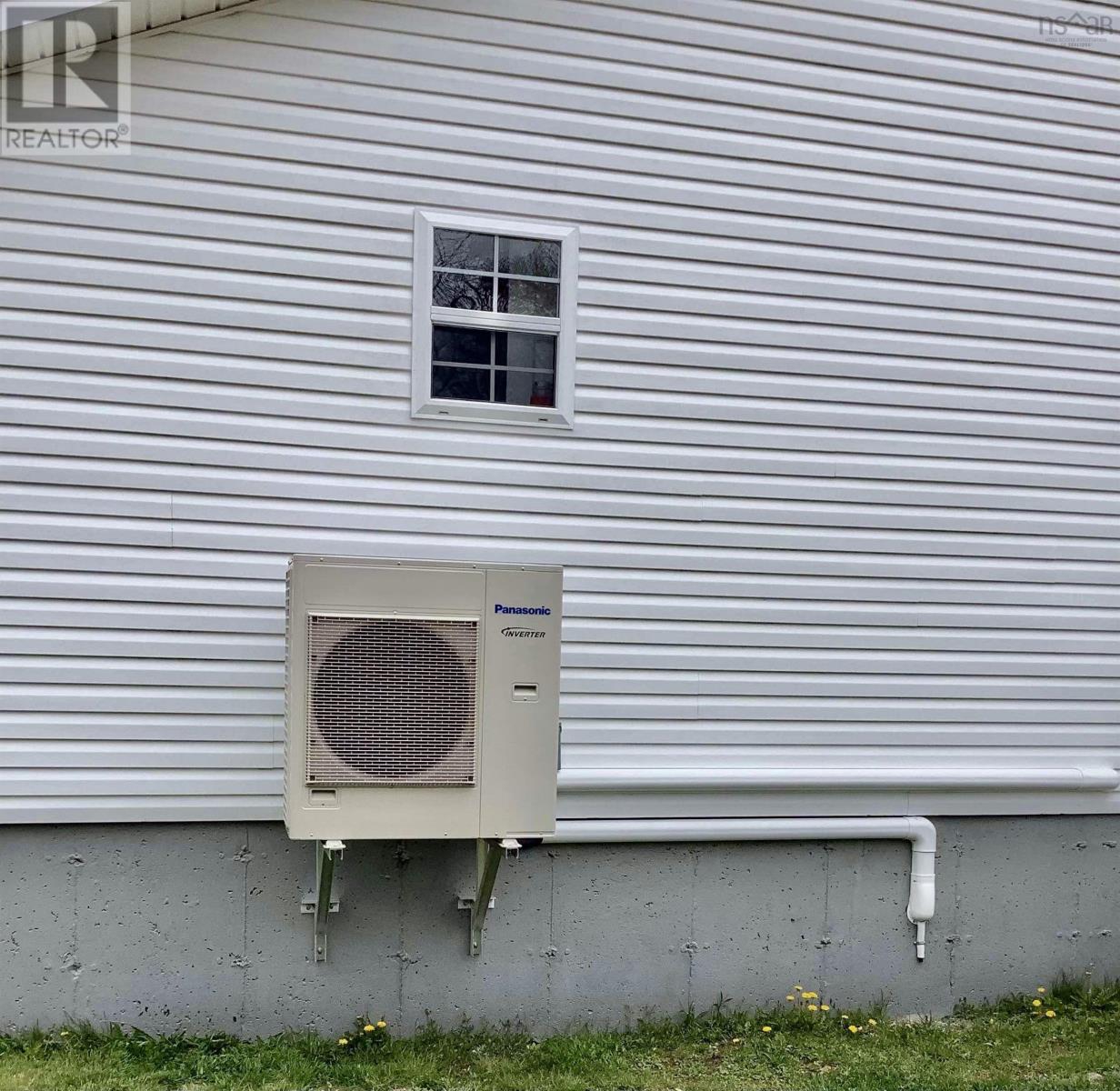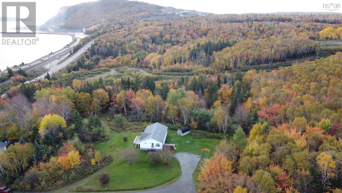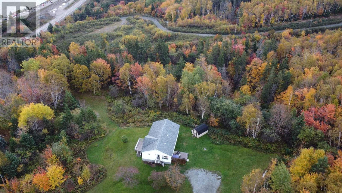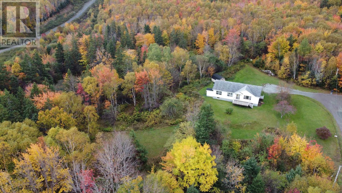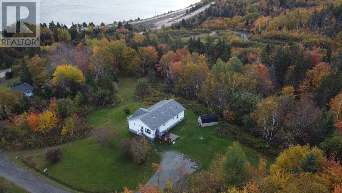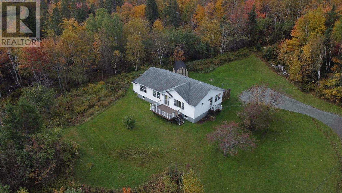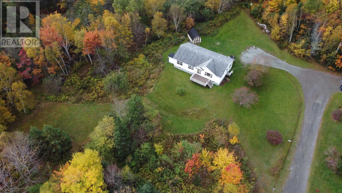3 Bedroom
2 Bathroom
Bungalow
Heat Pump
Acreage
Landscaped
$384,900
Charming 3 Bedroom, 2 Bath Bungalow situated on 1.55 Acres-minutes from the Canso Causeway, the gateway to beautiful Cape Breton Island. The large open concept kitchen is perfect for hosting, with an island and seating, new vinyl laminate flooring, new sleek countertops, a new double sink, and updated light fixtures. Cozy living room, primary bedroom with ensuite, 2 bedrooms with walk in closets and a full bath complete the main floor. The home is efficiently heated by electric heat and newly installed ductless heat pump in 2023, one head up and one down. The walk out basement hosts the 10x10 den/office, laundry room, and the rest is open to be completed to your liking. Outdoor features include a welcoming front deck, a private back patio, and a 12x16 wired shed, perfect for storage or a workshop. This property combines comfort and convenience with room to relax and enjoy nature in a peaceful setting! Call for your private viewing today! (id:25286)
Property Details
|
MLS® Number
|
202424314 |
|
Property Type
|
Single Family |
|
Community Name
|
Aulds Cove |
|
Community Features
|
School Bus |
|
Features
|
Treed |
|
Structure
|
Shed |
|
View Type
|
View Of Water |
Building
|
Bathroom Total
|
2 |
|
Bedrooms Above Ground
|
3 |
|
Bedrooms Total
|
3 |
|
Appliances
|
Stove, Dishwasher, Dryer, Washer, Microwave Range Hood Combo |
|
Architectural Style
|
Bungalow |
|
Constructed Date
|
1999 |
|
Construction Style Attachment
|
Detached |
|
Cooling Type
|
Heat Pump |
|
Exterior Finish
|
Vinyl |
|
Flooring Type
|
Ceramic Tile, Laminate, Vinyl Plank |
|
Foundation Type
|
Poured Concrete |
|
Stories Total
|
1 |
|
Total Finished Area
|
2688 Sqft |
|
Type
|
House |
|
Utility Water
|
Drilled Well |
Parking
Land
|
Acreage
|
Yes |
|
Landscape Features
|
Landscaped |
|
Sewer
|
Septic System |
|
Size Irregular
|
1.55 |
|
Size Total
|
1.55 Ac |
|
Size Total Text
|
1.55 Ac |
Rooms
| Level |
Type |
Length |
Width |
Dimensions |
|
Basement |
Den |
|
|
10x10 |
|
Basement |
Laundry Room |
|
|
7.3x6 |
|
Main Level |
Eat In Kitchen |
|
|
24.6x13.2 |
|
Main Level |
Living Room |
|
|
19.2x13.2 |
|
Main Level |
Bath (# Pieces 1-6) |
|
|
10x5.10 |
|
Main Level |
Primary Bedroom |
|
|
12x13.8 |
|
Main Level |
Ensuite (# Pieces 2-6) |
|
|
9.1x5.4 |
|
Main Level |
Bedroom |
|
|
9.5x9.8 |
|
Main Level |
Bedroom |
|
|
10.5x10.5 |
https://www.realtor.ca/real-estate/27525842/19-obrien-road-aulds-cove-aulds-cove

