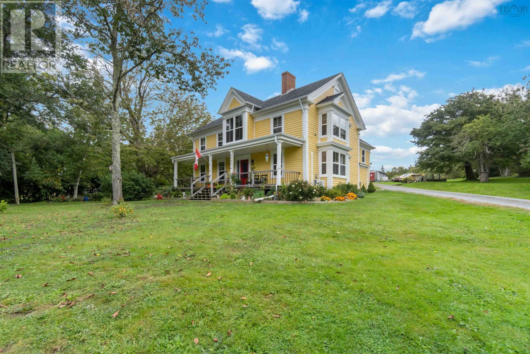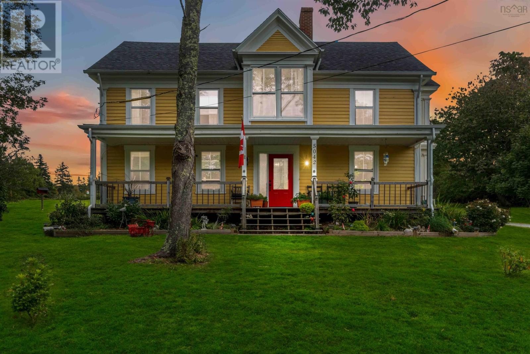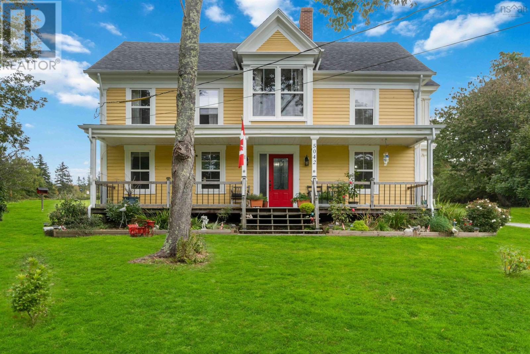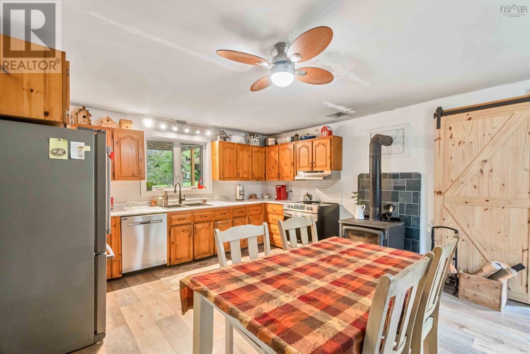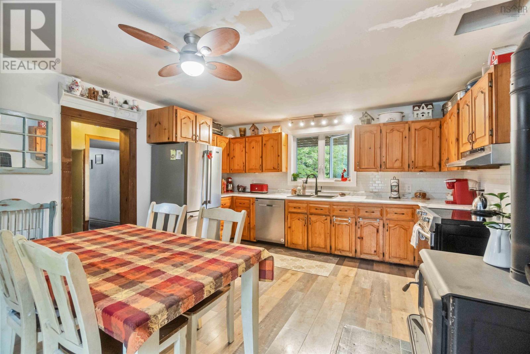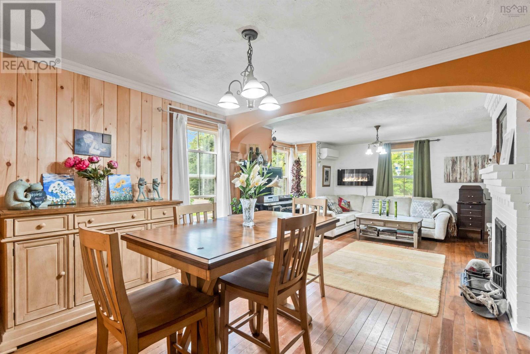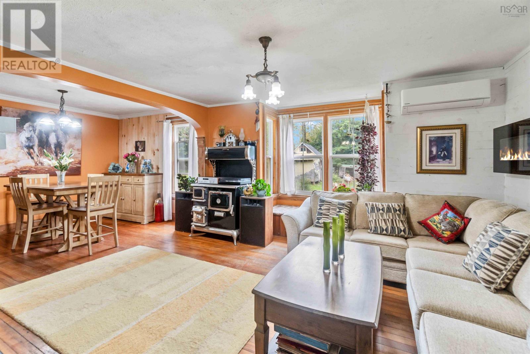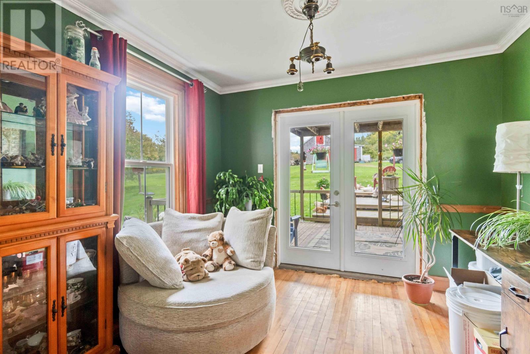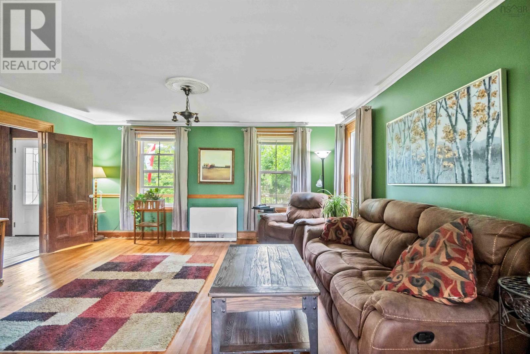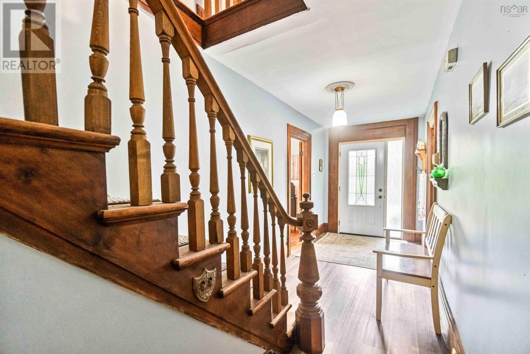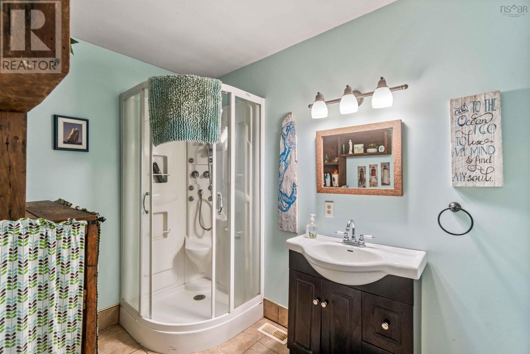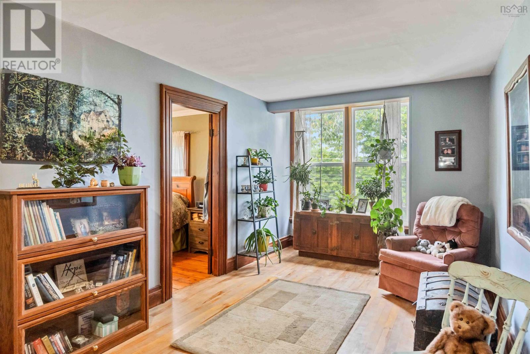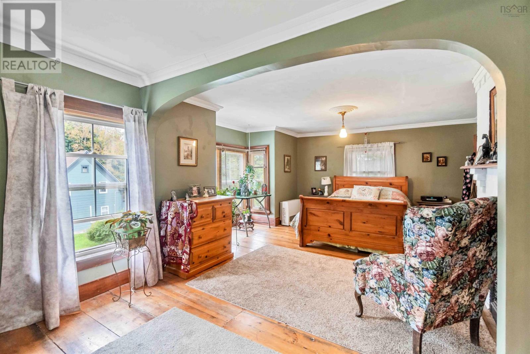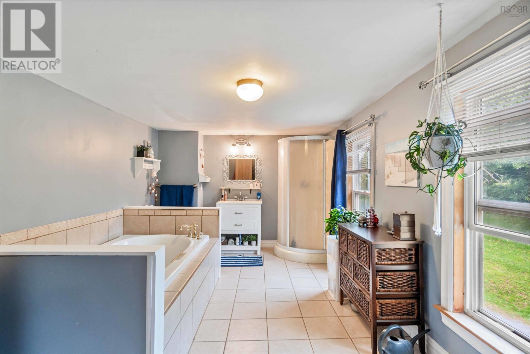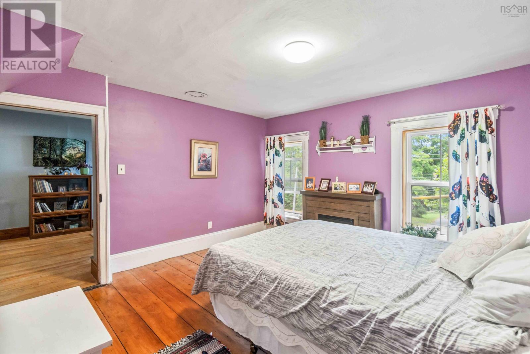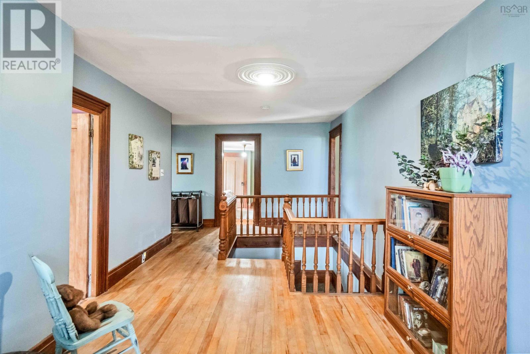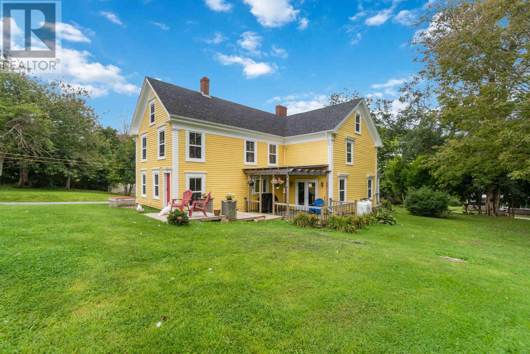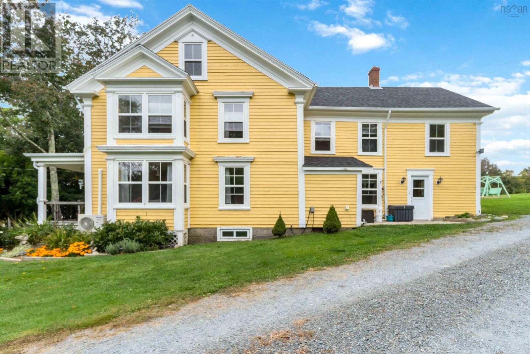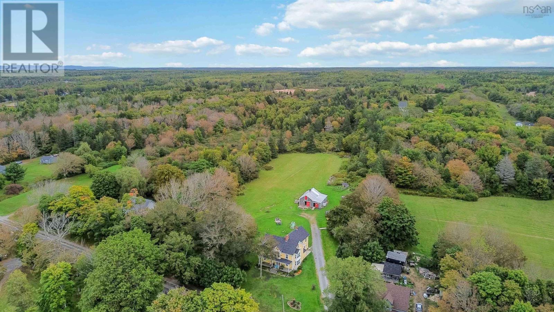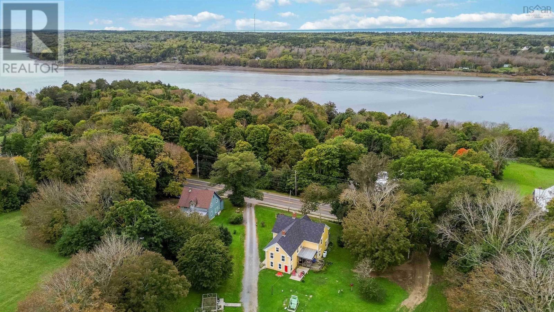3 Bedroom
3 Bathroom
2786 sqft
Wall Unit, Heat Pump
Acreage
Landscaped
$499,750
Visit REALTOR® website for additional information. This spacious residence features five generous bedrooms, including a grand ensuite on the second level and a three-piece bath on the main floor. Elegant hardwood flooring and intricate woodwork add warmth throughout. The inviting second-floor foyer showcases a handsome stairwell, while original fireplaces serve as charming focal points. The attractive kitchen is equipped with a classic cook stove, perfect for culinary enthusiasts. With newer vinyl windows for energy efficiency, this home blends modern comfort with vintage charm. A large stand-up attic offers ample storage, and the sprawling 5.22-acre lot includes a 20'x30' barn for hobbies or storage. Conveniently located near Weymouth services, this Century home combines space, character, and potential?ideal for creating lasting memories. (id:25286)
Property Details
|
MLS® Number
|
202424301 |
|
Property Type
|
Single Family |
|
Community Name
|
Weymouth North |
|
Equipment Type
|
Propane Tank |
|
Rental Equipment Type
|
Propane Tank |
Building
|
Bathroom Total
|
3 |
|
Bedrooms Above Ground
|
3 |
|
Bedrooms Total
|
3 |
|
Appliances
|
Range, Dishwasher, Dryer, Washer, Microwave, Refrigerator |
|
Basement Type
|
Crawl Space |
|
Construction Style Attachment
|
Detached |
|
Cooling Type
|
Wall Unit, Heat Pump |
|
Exterior Finish
|
Wood Shingles |
|
Flooring Type
|
Ceramic Tile, Hardwood |
|
Foundation Type
|
Stone |
|
Half Bath Total
|
1 |
|
Stories Total
|
2 |
|
Size Interior
|
2786 Sqft |
|
Total Finished Area
|
2786 Sqft |
|
Type
|
House |
|
Utility Water
|
Dug Well, Well |
Parking
Land
|
Acreage
|
Yes |
|
Landscape Features
|
Landscaped |
|
Sewer
|
Septic System |
|
Size Irregular
|
5.22 |
|
Size Total
|
5.22 Ac |
|
Size Total Text
|
5.22 Ac |
Rooms
| Level |
Type |
Length |
Width |
Dimensions |
|
Second Level |
Other |
|
|
9.9x27.5 |
|
Second Level |
Primary Bedroom |
|
|
16.1x24.3 |
|
Second Level |
Bedroom |
|
|
14.6x12.8 |
|
Second Level |
Den |
|
|
8.10x12.9 |
|
Second Level |
Bedroom |
|
|
9.9x10.2 |
|
Second Level |
Bath (# Pieces 1-6) |
|
|
10.11x10.4 |
|
Second Level |
Ensuite (# Pieces 2-6) |
|
|
10.10x16.1 |
|
Main Level |
Family Room |
|
|
17.2x24 |
|
Main Level |
Foyer |
|
|
6.6x12.4 |
|
Main Level |
Kitchen |
|
|
8.3x10.4 |
|
Main Level |
Living Room |
|
|
13.8x14.5 |
|
Main Level |
Dining Room |
|
|
13.8x9.1 |
|
Main Level |
Other |
|
|
8.3x14.8 |
|
Main Level |
Laundry Room |
|
|
18.7x10.5 |
|
Main Level |
Bath (# Pieces 1-6) |
|
|
6.2x9.5 |
https://www.realtor.ca/real-estate/27524241/5042-ns-1-weymouth-north-weymouth-north

