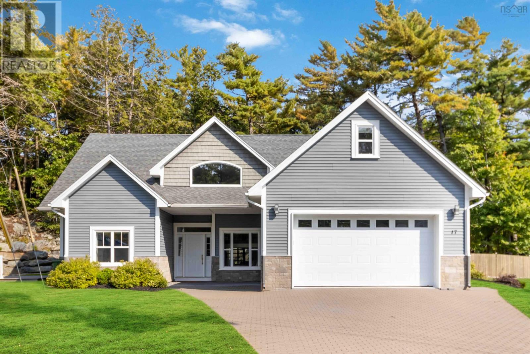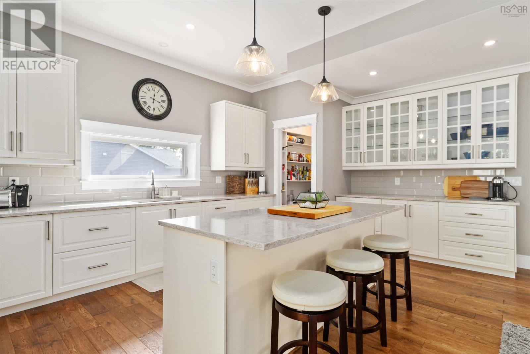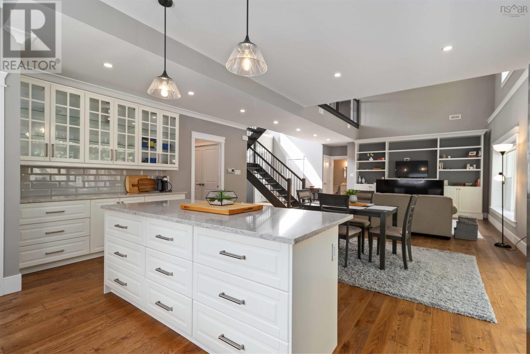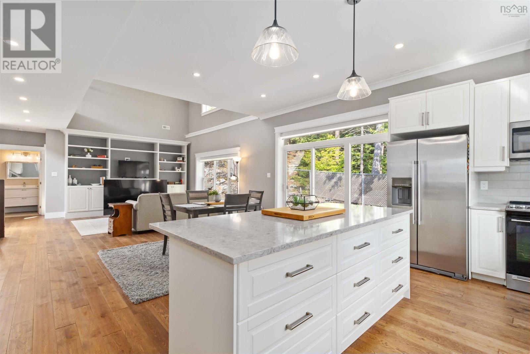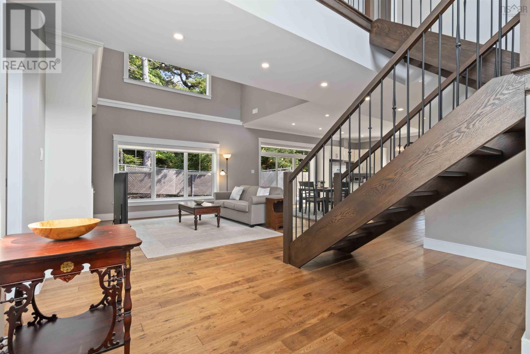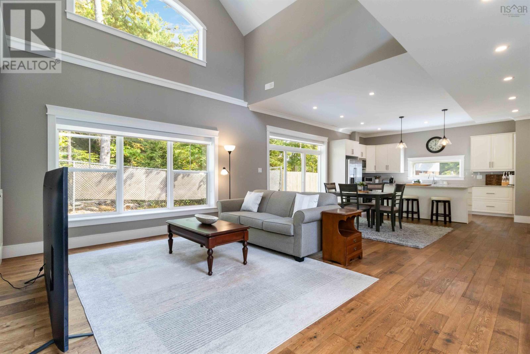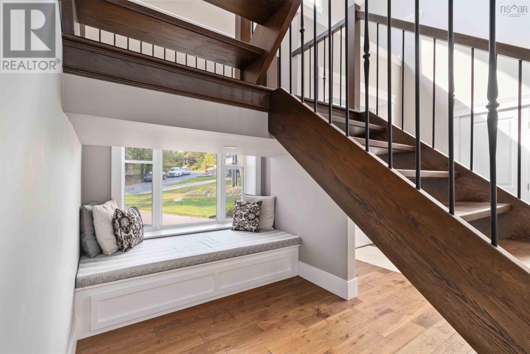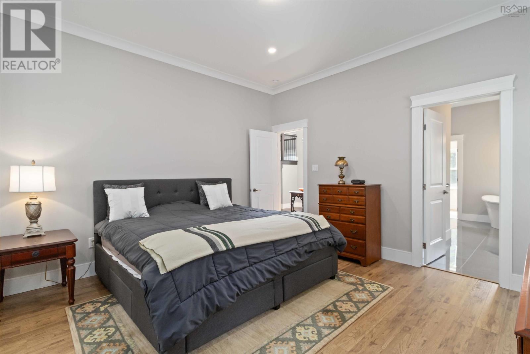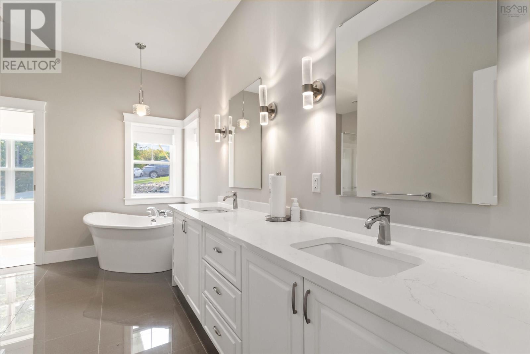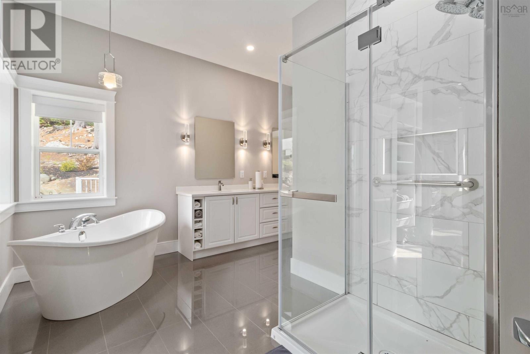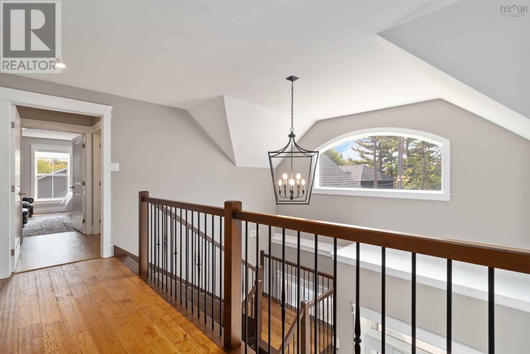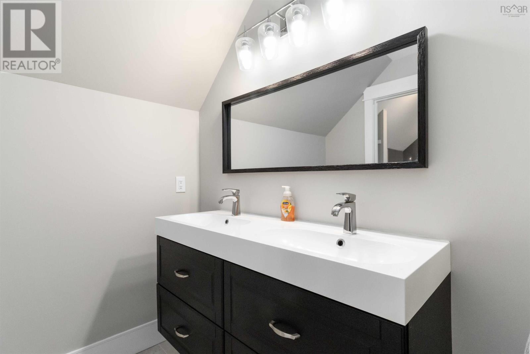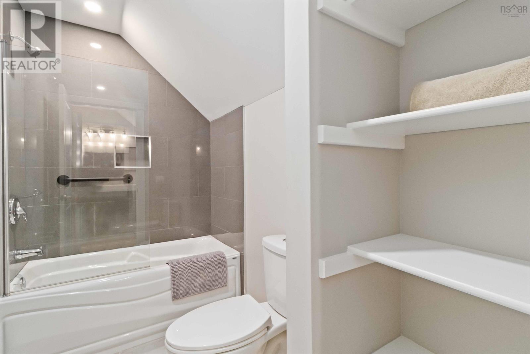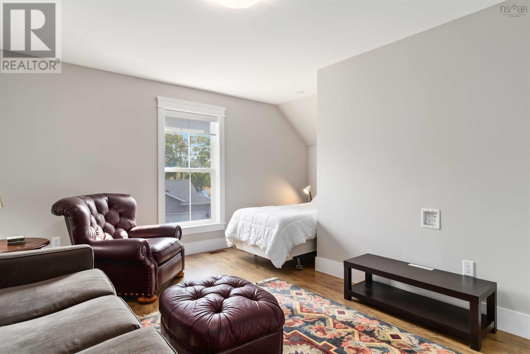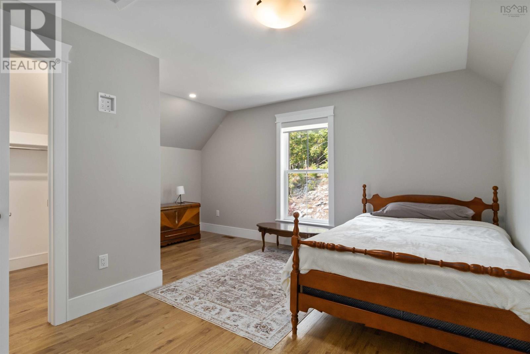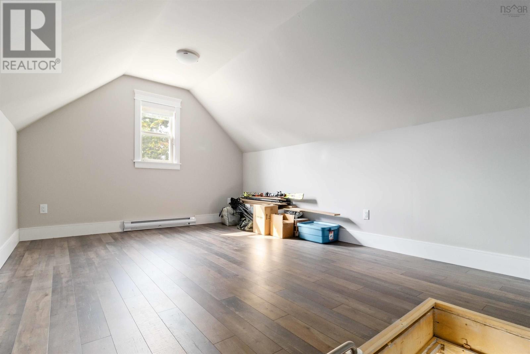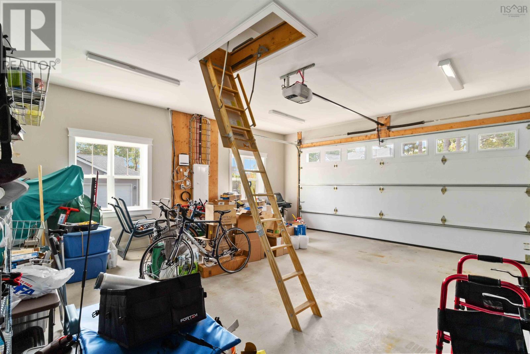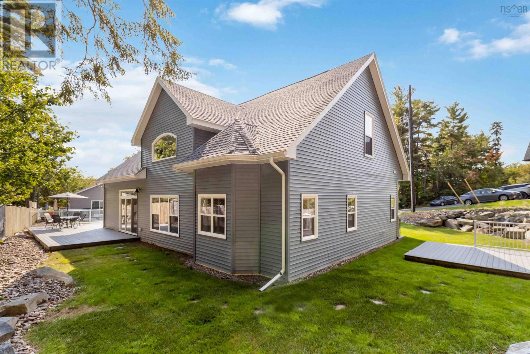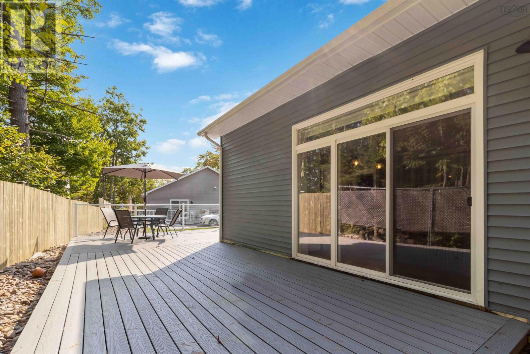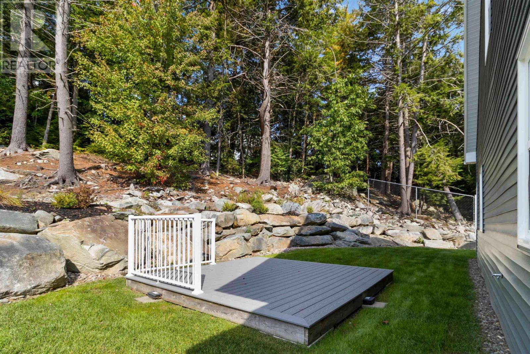3 Bedroom
3 Bathroom
2068 sqft
Central Air Conditioning, Heat Pump
Landscaped
$895,000
Visit REALTOR® website for additional information. Stunning custom-built home in a quiet Bedford cul-de-sac. The open-concept living area boasts soaring cathedral ceilings, & a striking hardwood staircase. The chef?s kitchen features quartz countertops & an oversized island, perfect for entertaining. Step outside onto the expansive wraparound deck, offering beautiful views of the private, tree-lined backyard. The main-floor primary suite provides a tranquil private escape with a luxurious ensuite bath complete with a soaker tub, glass-tiled shower, & double vanities, as well as a spacious walk-in closet. Upstairs, 2 large bedrooms are connected by a mezzanine that overlooks the main living area, & a bonus room above the double-car garage offers versatile space for storage. Located just minutes from shopping, schools, & parks, this home offers the perfect blend of luxury & convenience. (id:25286)
Property Details
|
MLS® Number
|
202424269 |
|
Property Type
|
Single Family |
|
Community Name
|
Halifax |
|
Amenities Near By
|
Park, Playground, Shopping, Place Of Worship |
|
Community Features
|
Recreational Facilities |
|
Features
|
Treed |
Building
|
Bathroom Total
|
3 |
|
Bedrooms Above Ground
|
3 |
|
Bedrooms Total
|
3 |
|
Appliances
|
Range, Dishwasher, Dryer, Washer, Microwave Range Hood Combo, Refrigerator |
|
Basement Type
|
None |
|
Constructed Date
|
2019 |
|
Construction Style Attachment
|
Detached |
|
Cooling Type
|
Central Air Conditioning, Heat Pump |
|
Exterior Finish
|
Stone, Vinyl |
|
Flooring Type
|
Ceramic Tile, Hardwood |
|
Foundation Type
|
Concrete Slab |
|
Half Bath Total
|
1 |
|
Stories Total
|
2 |
|
Size Interior
|
2068 Sqft |
|
Total Finished Area
|
2068 Sqft |
|
Type
|
House |
|
Utility Water
|
Municipal Water |
Parking
|
Garage
|
|
|
Attached Garage
|
|
|
Interlocked
|
|
|
Parking Space(s)
|
|
Land
|
Acreage
|
No |
|
Land Amenities
|
Park, Playground, Shopping, Place Of Worship |
|
Landscape Features
|
Landscaped |
|
Sewer
|
Municipal Sewage System |
|
Size Irregular
|
0.474 |
|
Size Total
|
0.474 Ac |
|
Size Total Text
|
0.474 Ac |
Rooms
| Level |
Type |
Length |
Width |
Dimensions |
|
Second Level |
Other |
|
|
17.1x11.7 |
|
Second Level |
Bedroom |
|
|
16.1x14.7 |
|
Second Level |
Other |
|
|
5.1x6.11 |
|
Second Level |
Bedroom |
|
|
10.1x14.7 |
|
Second Level |
Other |
|
|
4.1x6.1 |
|
Second Level |
Bath (# Pieces 1-6) |
|
|
15.5 x 6.1 |
|
Main Level |
Kitchen |
|
|
18.9x13.4 |
|
Main Level |
Dining Room |
|
|
10.1x18.9 |
|
Main Level |
Other |
|
|
4.1x8.9 |
|
Main Level |
Living Room |
|
|
18.5x19.1 |
|
Main Level |
Laundry Room |
|
|
5.2x7.8 |
|
Main Level |
Primary Bedroom |
|
|
14.1x13.7 |
|
Main Level |
Other |
|
|
10x7.1 |
|
Main Level |
Ensuite (# Pieces 2-6) |
|
|
14.1 x 8 |
|
Main Level |
Bath (# Pieces 1-6) |
|
|
4.11x6.2 |
https://www.realtor.ca/real-estate/27522322/17-rowledge-lane-halifax-halifax

