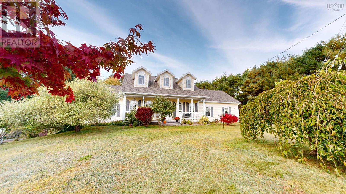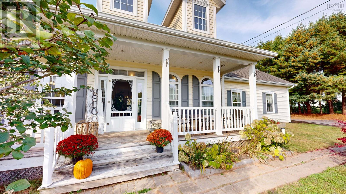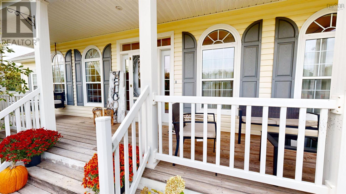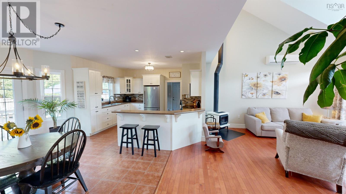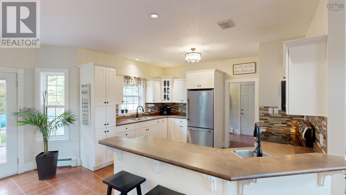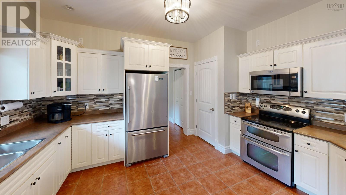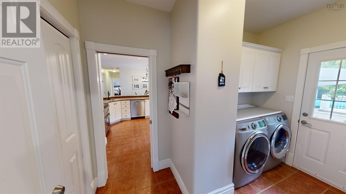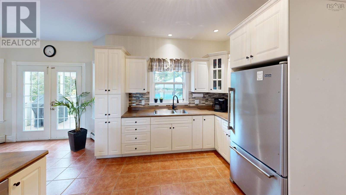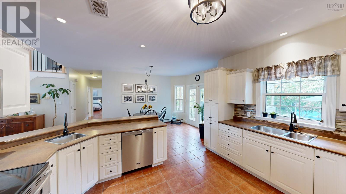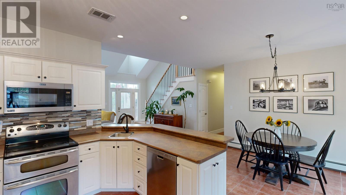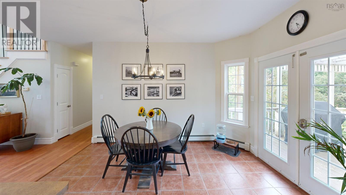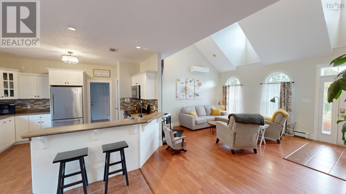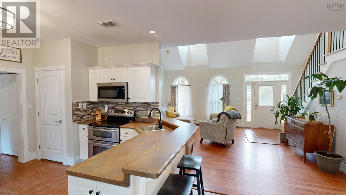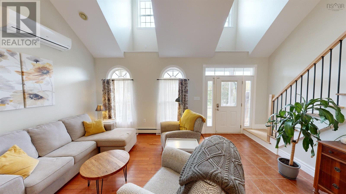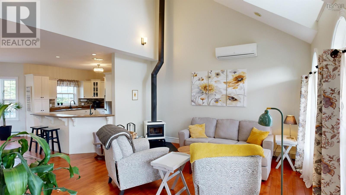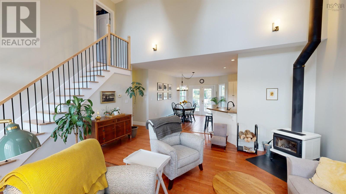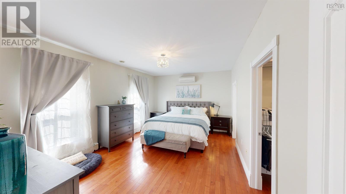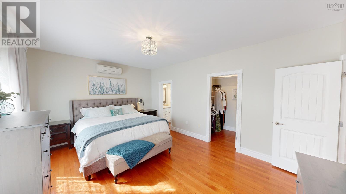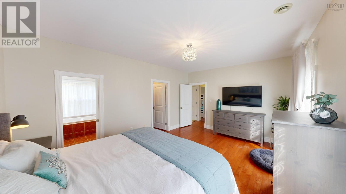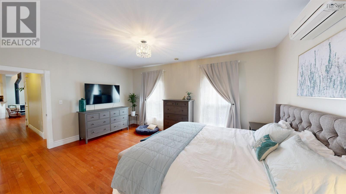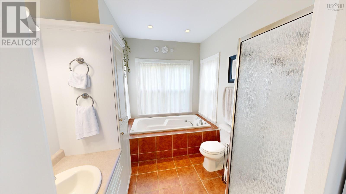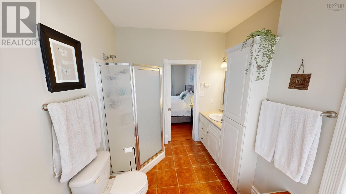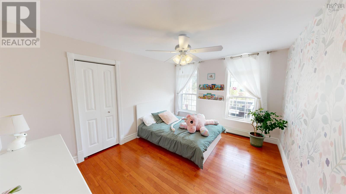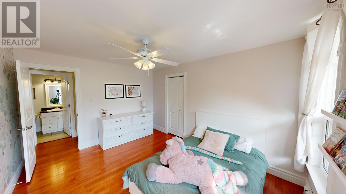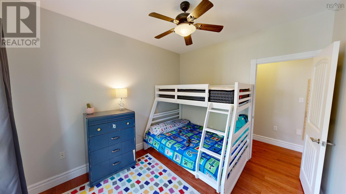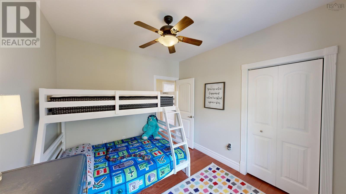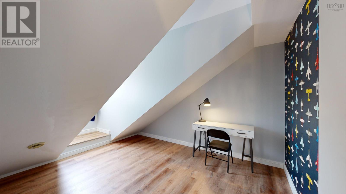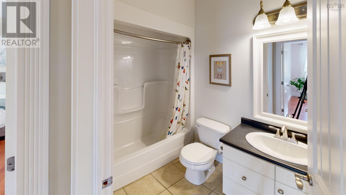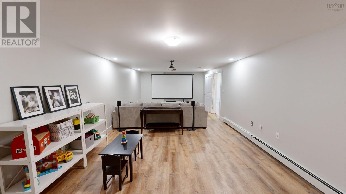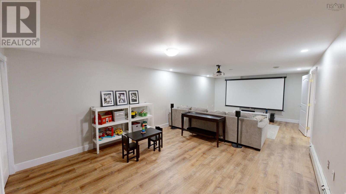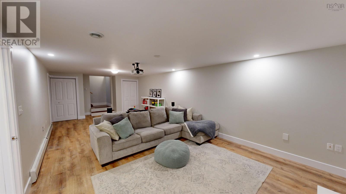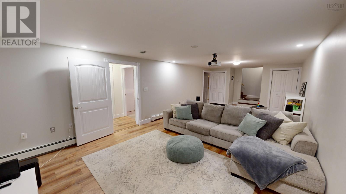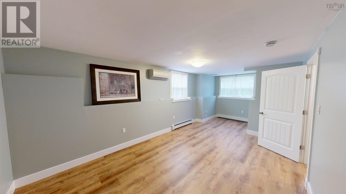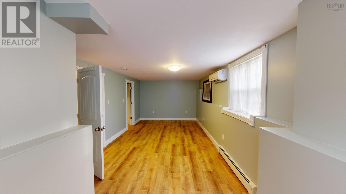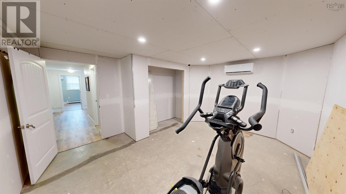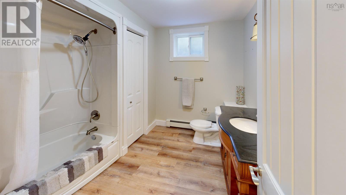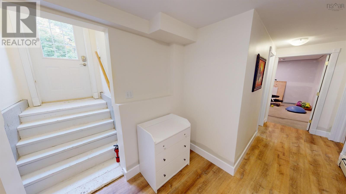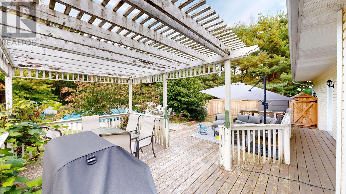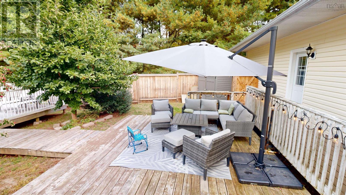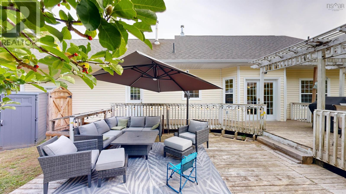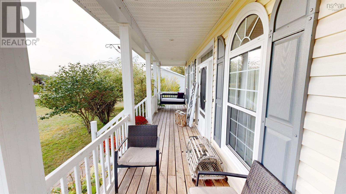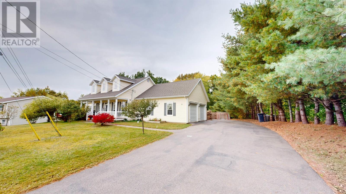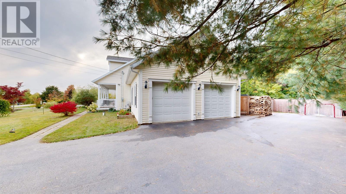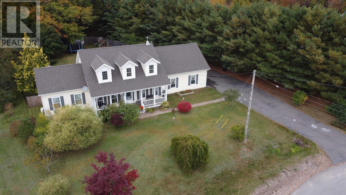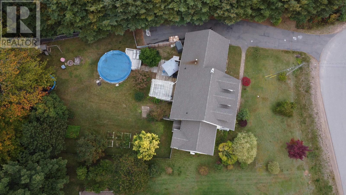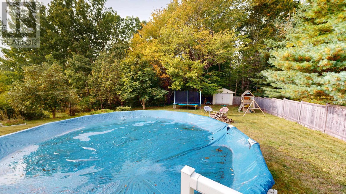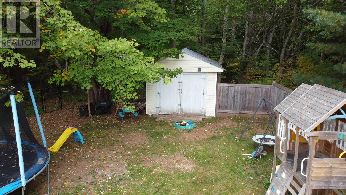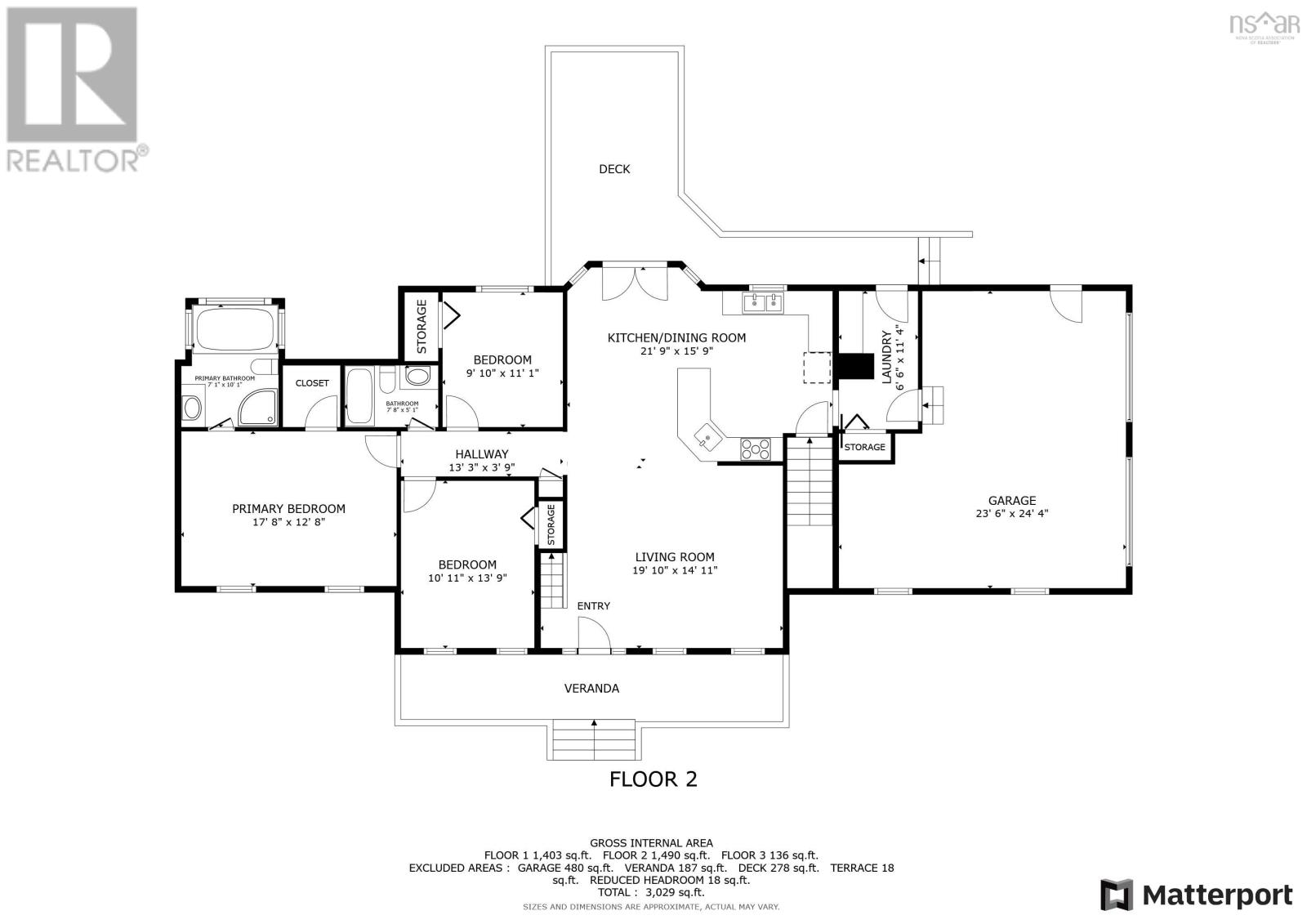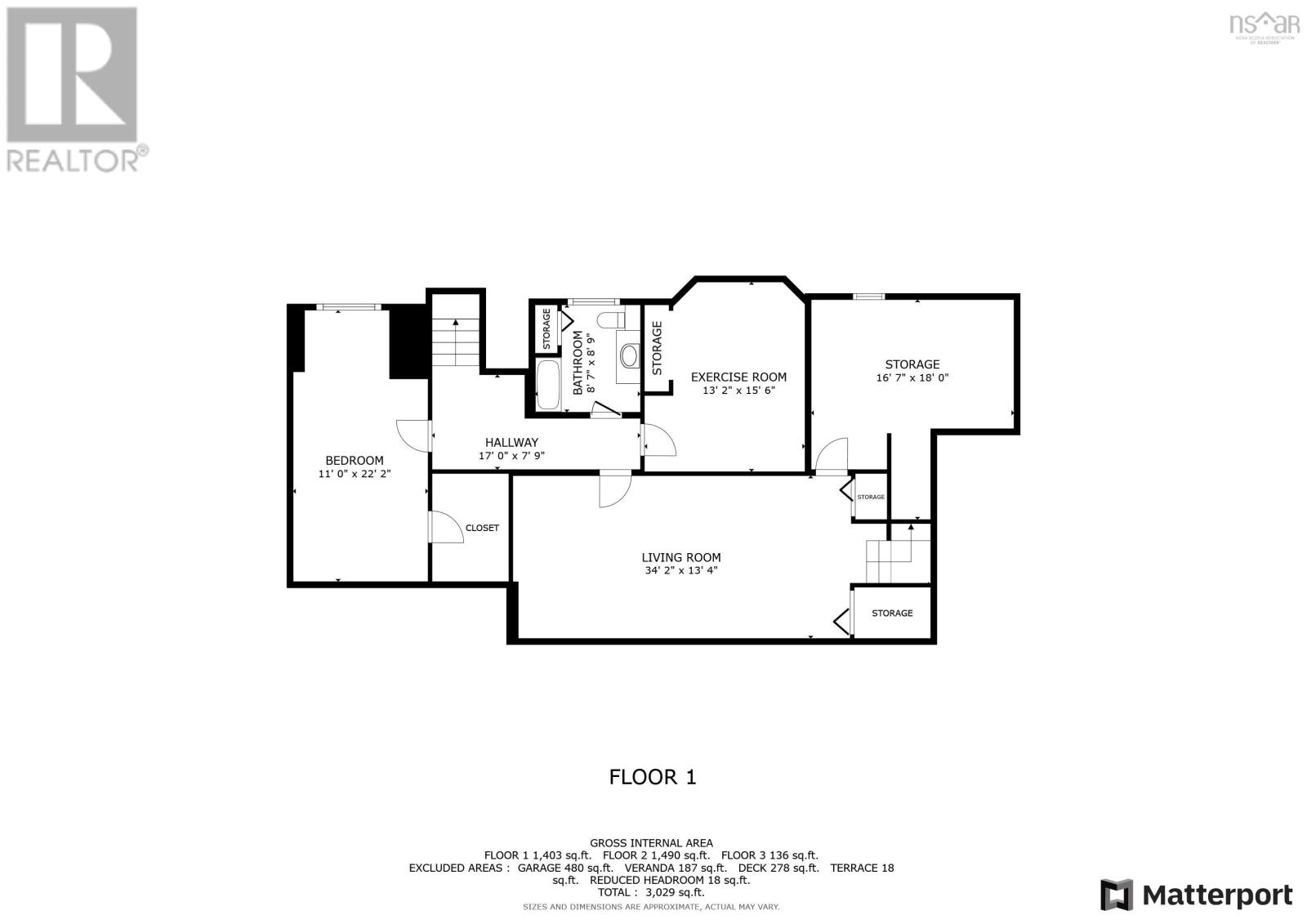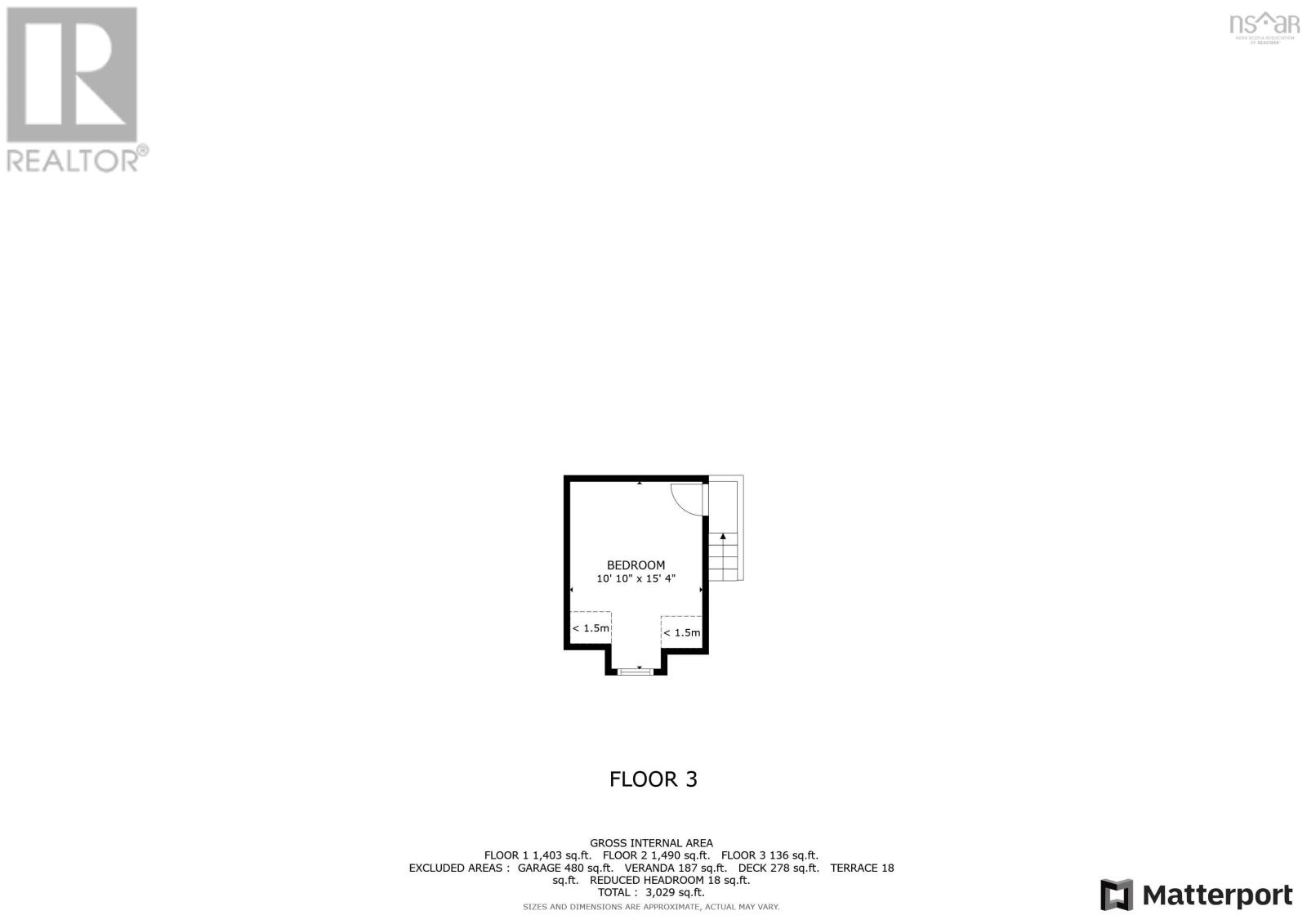4 Bedroom
3 Bathroom
2525 sqft
Bungalow
Above Ground Pool
Heat Pump
Landscaped
$635,000
Welcome to 31 Cameron Drive located in a highly sought after area of Melvin Square. This magnificent 4-bedroom 3 full bath executive bungalow features vaulted ceilings with south-facing dormers that provide this stunning home with an abundance of natural light. Located on a large country lot its just a 12-minute drive to 14 Wing Greenwood and 7 minutes to all the amenities found in Kingston. If you are looking for spacious open concept living this is the home, you have been looking for. The main level features a spacious living room with gleaming hardwood floors, vaulted ceilings, top of the line pacific energy airtight wood stove and energy efficient ductless heat pump to keep you cozy warm during those cold winter nights and refreshingly cool during those hot summer days. The open concept dining room features ceramic tiles and garden doors that lead to the expansive two-level rear decks, above ground saltwater pool and spacious park like back yard that are perfect for entertaining family and friends. The kitchen features a ton of cupboard and counter space and stainless-steel appliances. The main level also features a large primary bedroom with second ductless heat pump, a spacious ensuite that features a stand-alone shower and deep soaker tub with air jets that create thousands of warm therapeutic bubbles for you to relax in after a long day. There are also two other good-sized bedrooms, a 2nd full bathroom and the main floor laundry with access to the double attached garage located on the main level. The lower level features a huge recreation room with new quality vinyl plank flooring (perfect for your home theater), large forth bedroom with walk-in closet and a 3rd ductless heat pump head, home gym (or second home office), large unfinished utility room with a ton of room for storage and a walkout to the park like back yard. You will love the huge double attached garage and double paved driveway. Do not delay book a private viewing of this stunning home today! (id:25286)
Property Details
|
MLS® Number
|
202424266 |
|
Property Type
|
Single Family |
|
Community Name
|
Melvern Square |
|
Amenities Near By
|
Golf Course, Park, Place Of Worship, Beach |
|
Community Features
|
Recreational Facilities, School Bus |
|
Features
|
Treed, Level, Sump Pump |
|
Pool Type
|
Above Ground Pool |
|
Structure
|
Shed |
Building
|
Bathroom Total
|
3 |
|
Bedrooms Above Ground
|
3 |
|
Bedrooms Below Ground
|
1 |
|
Bedrooms Total
|
4 |
|
Appliances
|
Central Vacuum, Stove, Dishwasher, Microwave Range Hood Combo, Refrigerator |
|
Architectural Style
|
Bungalow |
|
Basement Development
|
Partially Finished |
|
Basement Features
|
Walk Out |
|
Basement Type
|
Full (partially Finished) |
|
Constructed Date
|
2005 |
|
Construction Style Attachment
|
Detached |
|
Cooling Type
|
Heat Pump |
|
Exterior Finish
|
Vinyl |
|
Flooring Type
|
Ceramic Tile, Hardwood, Laminate, Vinyl Plank |
|
Foundation Type
|
Poured Concrete |
|
Stories Total
|
1 |
|
Size Interior
|
2525 Sqft |
|
Total Finished Area
|
2525 Sqft |
|
Type
|
House |
|
Utility Water
|
Drilled Well |
Parking
Land
|
Acreage
|
No |
|
Land Amenities
|
Golf Course, Park, Place Of Worship, Beach |
|
Landscape Features
|
Landscaped |
|
Sewer
|
Septic System |
|
Size Irregular
|
0.7515 |
|
Size Total
|
0.7515 Ac |
|
Size Total Text
|
0.7515 Ac |
Rooms
| Level |
Type |
Length |
Width |
Dimensions |
|
Second Level |
Den |
|
|
10.9 x 9/42 |
|
Basement |
Family Room |
|
|
27.11 x 13.8/open |
|
Basement |
Bedroom |
|
|
22.5 x 10.8 -jog |
|
Basement |
Utility Room |
|
|
16.11 x 14.1/open |
|
Basement |
Other |
|
|
15.6 x 10.9/42 |
|
Basement |
Bath (# Pieces 1-6) |
|
|
9.1 x 8.10 -jog/42 |
|
Main Level |
Kitchen |
|
|
13.9x 12.8/ open |
|
Main Level |
Dining Room |
|
|
13.5 x 8.11/ open |
|
Main Level |
Living Room |
|
|
17.5 x 14.9 / open |
|
Main Level |
Primary Bedroom |
|
|
17.6 x 12.7/ open |
|
Main Level |
Ensuite (# Pieces 2-6) |
|
|
9.9 x 7/open |
|
Main Level |
Bedroom |
|
|
13.8 x 10.9/42 |
|
Main Level |
Bedroom |
|
|
10.11 x 9.8/42 |
|
Main Level |
Bath (# Pieces 1-6) |
|
|
7.8 x 4.11/42 |
|
Main Level |
Laundry Room |
|
|
6.3 x 40.11/42 |
https://www.realtor.ca/real-estate/27522222/31-cameron-drive-melvern-square-melvern-square

