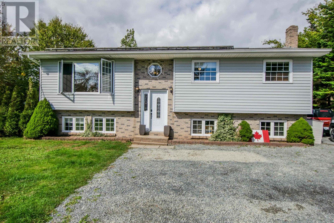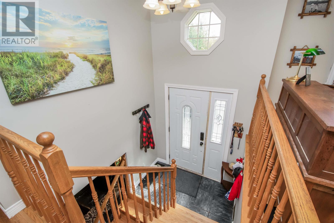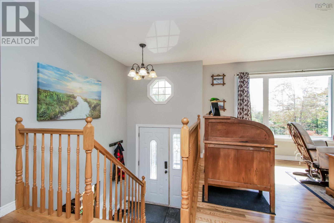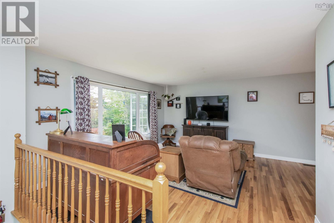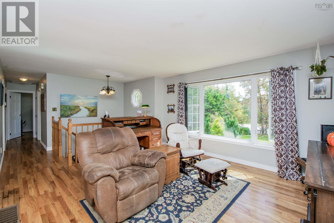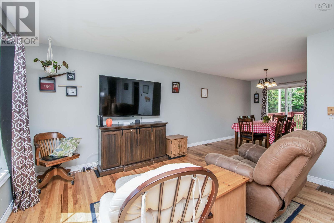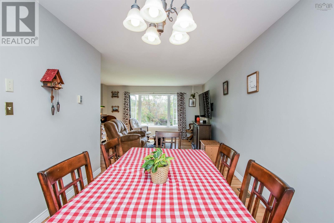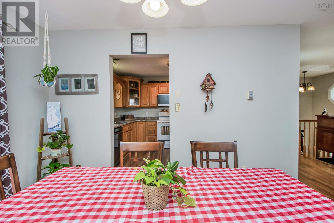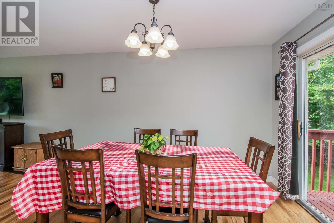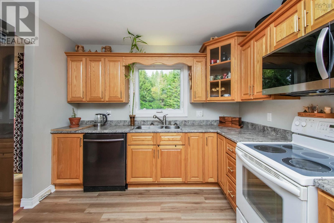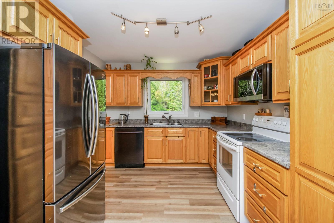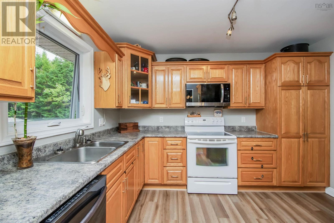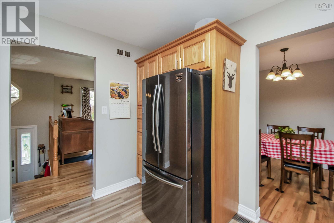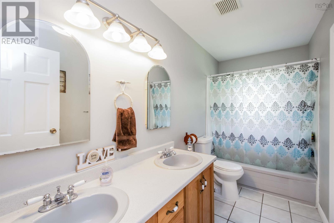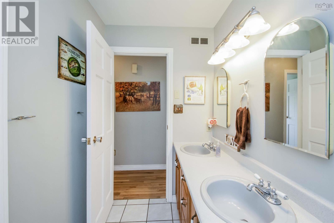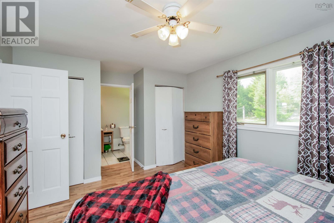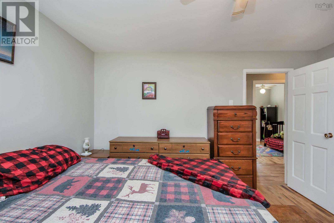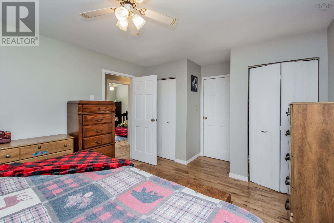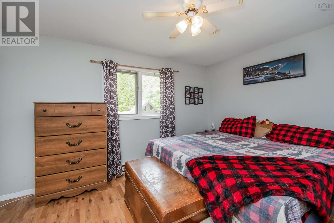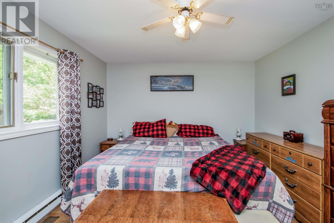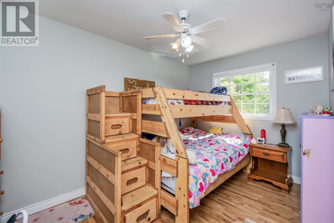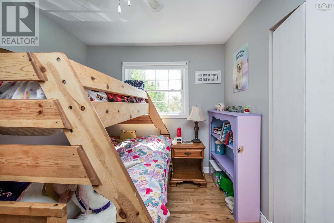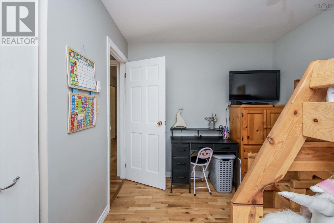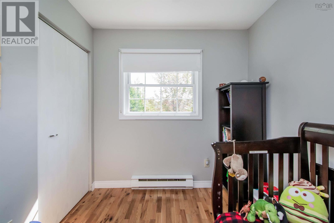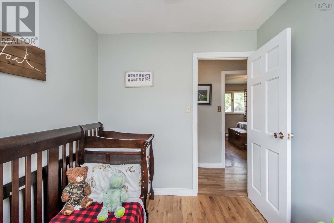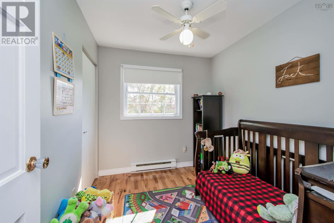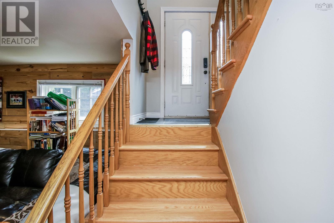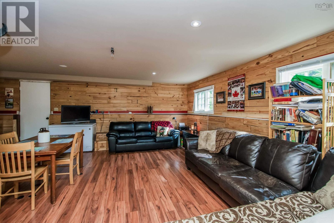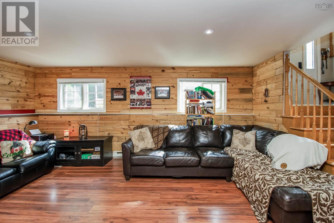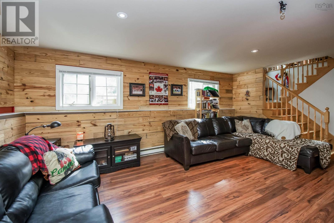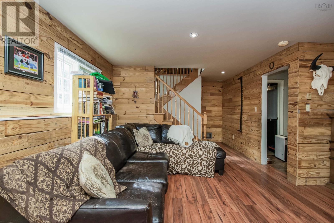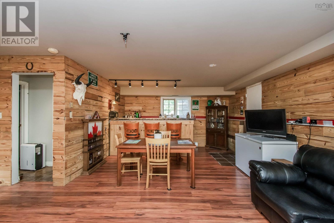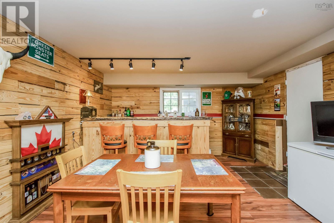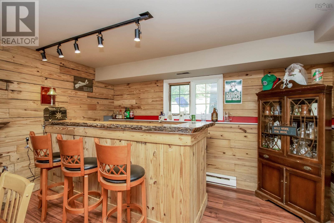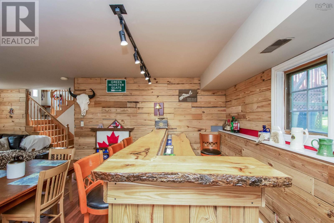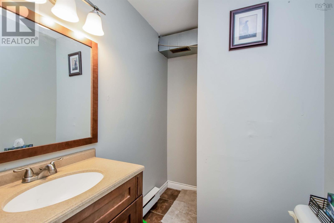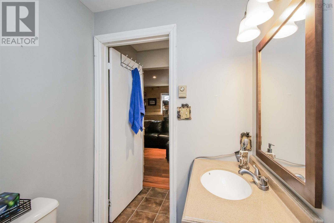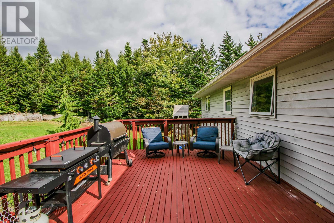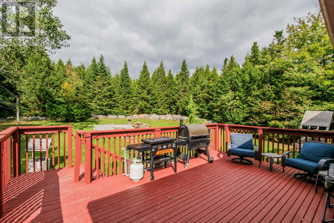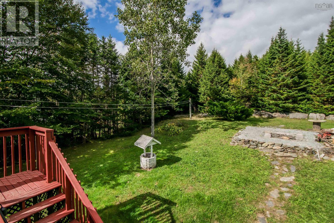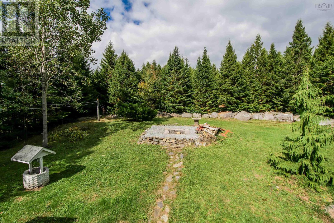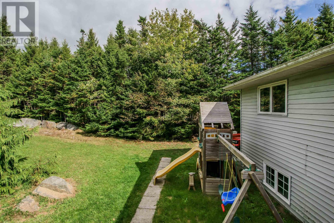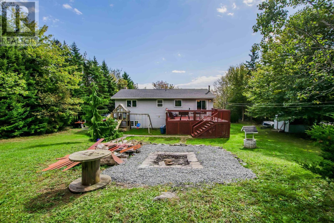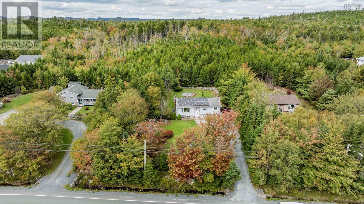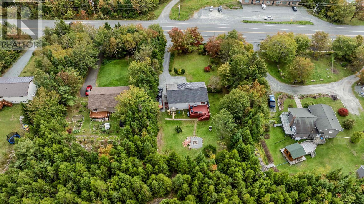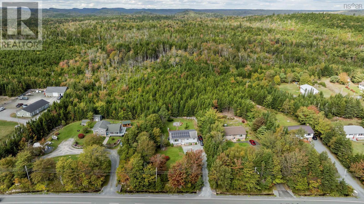3 Bedroom
2 Bathroom
1528 sqft
$435,000
This charming split-entry home offers a perfect blend of comfort, convenience, and potential, ideal for families or those looking to expand. Located just a short walk from local convenience stores, this home boasts a spacious layout with thoughtful features throughout. New back roof shingles and front siding 2023. New spray foam insulation in the attic 2024. It Includes a master bedroom with ensuite, providing privacy and convenience. Two additional well-sized bedrooms on the main level offer flexibility for family, guests, or home office needs. The partially finished basement offers the exciting opportunity to add a fourth bedroom, allowing you to customize the space to your needs.The lower level features a generously sized family room, perfect for entertaining, movie nights, or creating a cozy retreat. Step outside onto the large deck, which extends the living space and is perfect for barbecues, relaxation, or enjoying your morning coffee. The private backyard provides a serene retreat, complete with a fire pit that?s perfect for gatherings and outdoor enjoyment all year round. Equipped with solar panels, this home not only helps reduce energy costs but also promotes sustainability. (id:25286)
Property Details
|
MLS® Number
|
202424214 |
|
Property Type
|
Single Family |
|
Community Name
|
Head Of Jeddore |
|
Amenities Near By
|
Golf Course, Park, Playground, Place Of Worship, Beach |
|
Community Features
|
Recreational Facilities, School Bus |
|
Structure
|
Shed |
Building
|
Bathroom Total
|
2 |
|
Bedrooms Above Ground
|
3 |
|
Bedrooms Total
|
3 |
|
Appliances
|
Stove, Dishwasher, Dryer, Washer, Microwave Range Hood Combo, Refrigerator |
|
Basement Development
|
Partially Finished |
|
Basement Features
|
Walk Out |
|
Basement Type
|
Full (partially Finished) |
|
Constructed Date
|
1994 |
|
Construction Style Attachment
|
Detached |
|
Exterior Finish
|
Brick, Vinyl |
|
Flooring Type
|
Ceramic Tile, Hardwood, Laminate |
|
Foundation Type
|
Poured Concrete |
|
Stories Total
|
1 |
|
Size Interior
|
1528 Sqft |
|
Total Finished Area
|
1528 Sqft |
|
Type
|
House |
|
Utility Water
|
Drilled Well |
Parking
Land
|
Acreage
|
No |
|
Land Amenities
|
Golf Course, Park, Playground, Place Of Worship, Beach |
|
Sewer
|
Septic System |
|
Size Irregular
|
0.6848 |
|
Size Total
|
0.6848 Ac |
|
Size Total Text
|
0.6848 Ac |
Rooms
| Level |
Type |
Length |
Width |
Dimensions |
|
Lower Level |
Recreational, Games Room |
|
|
19.3 x 18.2 |
|
Lower Level |
Other |
|
|
14.7 x 5.8 - Bar |
|
Lower Level |
Bath (# Pieces 1-6) |
|
|
5.0 x 7.7 |
|
Lower Level |
Laundry Room |
|
|
18.5 x 11.1 |
|
Lower Level |
Bedroom |
|
|
12.4 x 12.3 |
|
Main Level |
Foyer |
|
|
5.8 x 3.9 |
|
Main Level |
Living Room |
|
|
15.0 x 13.1 |
|
Main Level |
Dining Room |
|
|
8.11 x 12.0 |
|
Main Level |
Kitchen |
|
|
9.10 x 11.6 |
|
Main Level |
Bath (# Pieces 1-6) |
|
|
4.8 x 11.6 |
|
Main Level |
Primary Bedroom |
|
|
15.5 x 11.6 |
|
Main Level |
Bedroom |
|
|
7.11 x 9.7 |
|
Main Level |
Bedroom |
|
|
8.0 x 13.1 |
https://www.realtor.ca/real-estate/27518701/9051-highway-7-head-of-jeddore-head-of-jeddore

