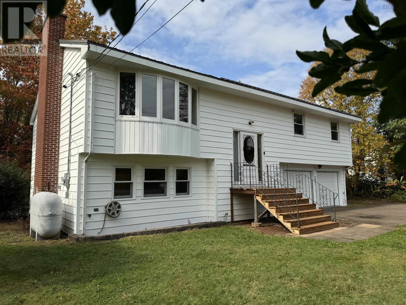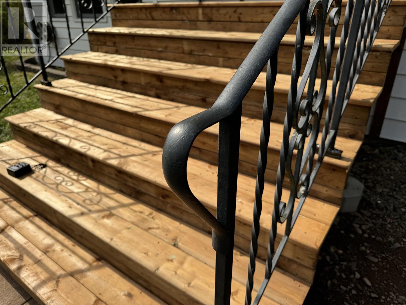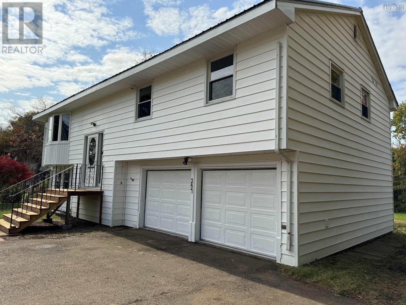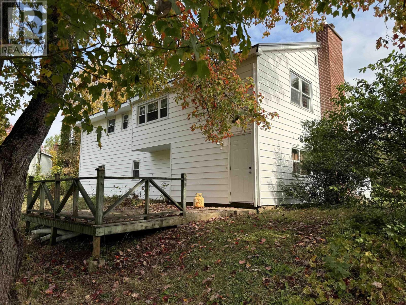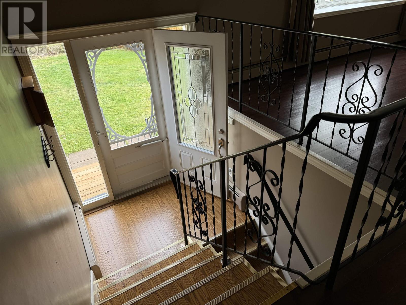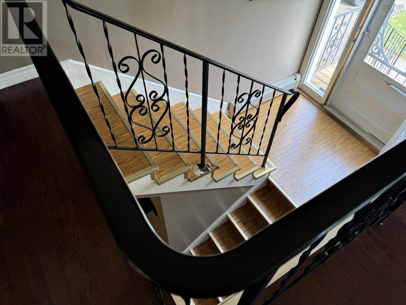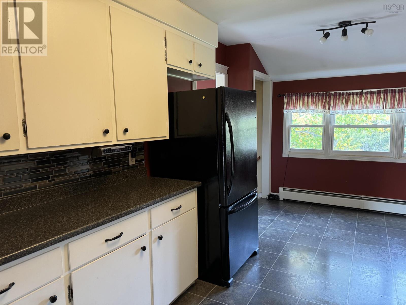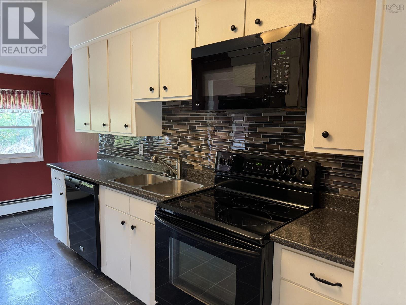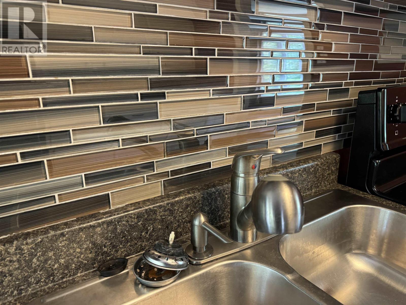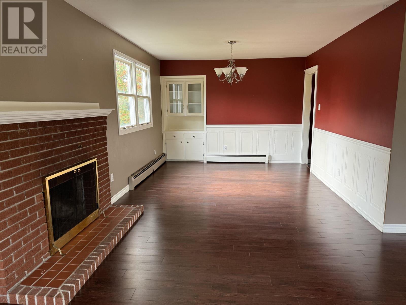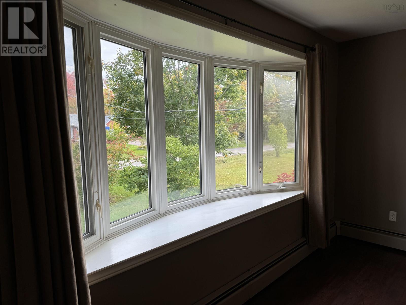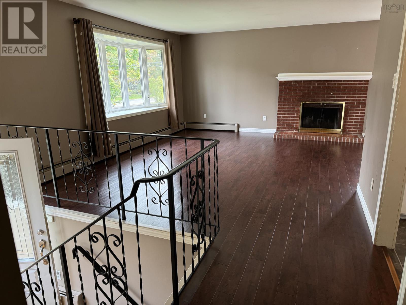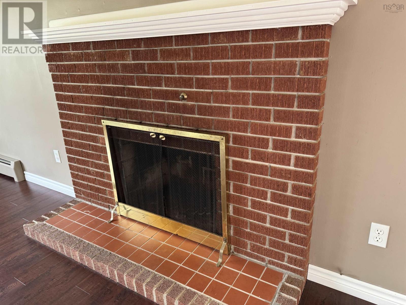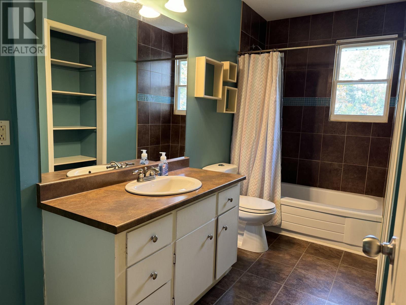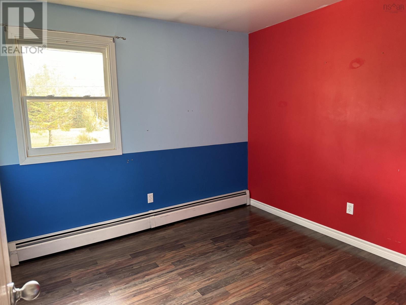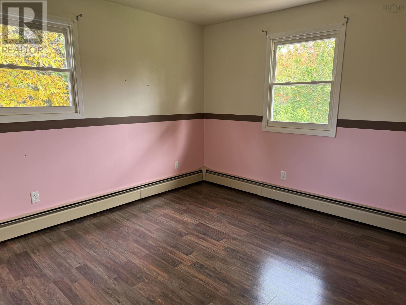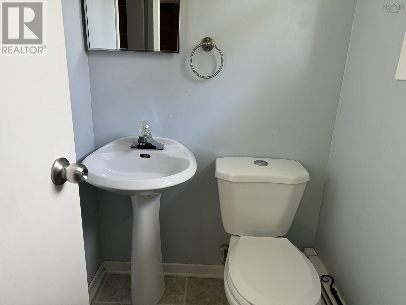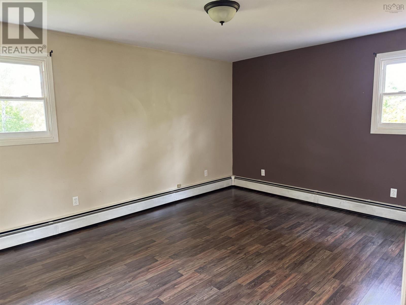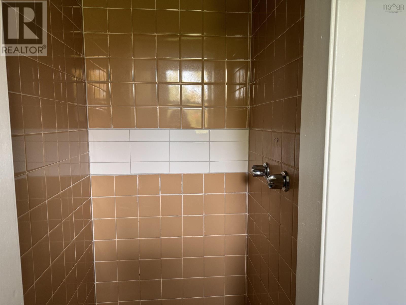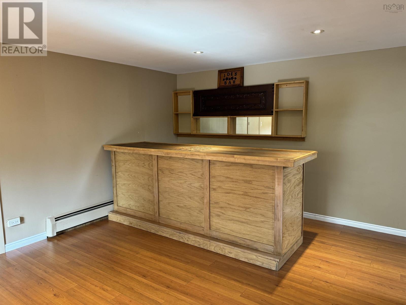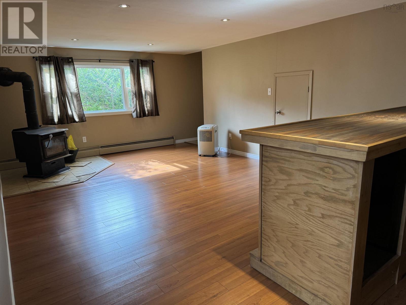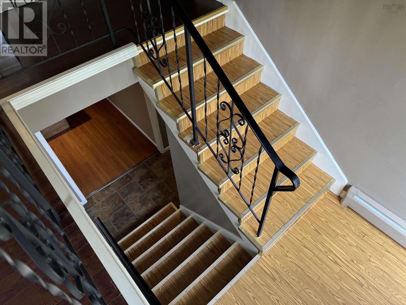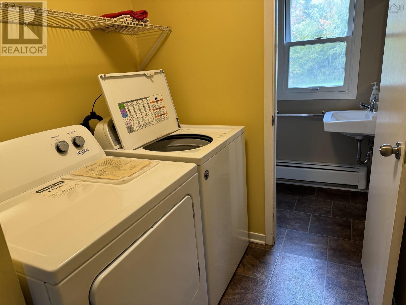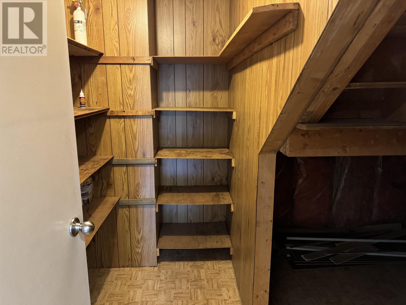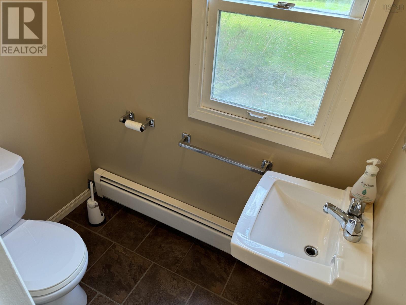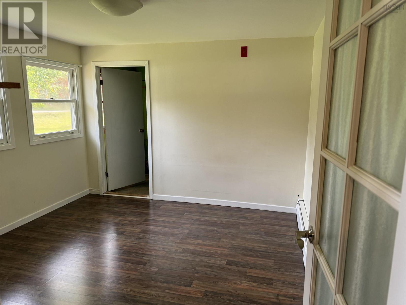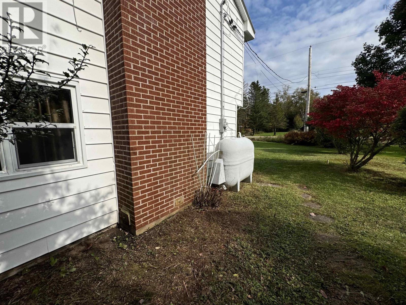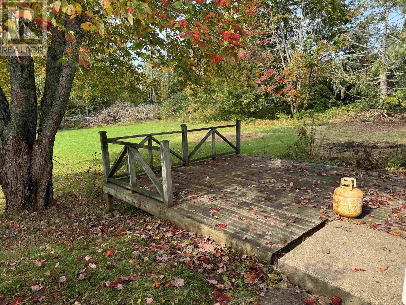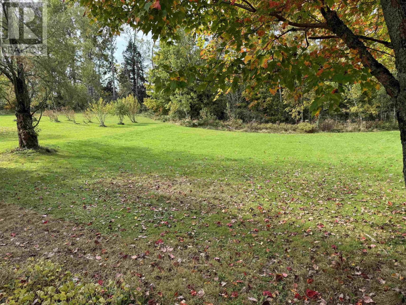3 Bedroom
3 Bathroom
2023 sqft
Acreage
Landscaped
$339,000
Situated just 20 minutes from Truro, you will find this 3 bedroom, 3 bath split entry with built in garage, quite the find! Boasting 1.18 acres allowing plenty of space for your family to enjoy. The spacious living room is open to a large dining area, terrific kitchen space plus back stairs leading to the finished lower level with a walk out to the fantastic back yard. 3 Bedrooms on the main level, including the primary bedroom with 3 piece ensuite plus the main 4 pce bath. The lower level features a Den/office that could be used as a 4th bedroom, large family room with wood stove, a 2 pce bath and lots of storage. Lots to love here... the convenient built in double car garage, metal roof, paved driveway, generator panel & fiberglass oil tank. Priced to sell !! Come take a look and get ready to move. (id:25286)
Property Details
|
MLS® Number
|
202424144 |
|
Property Type
|
Single Family |
|
Community Name
|
Great Village |
|
Amenities Near By
|
Shopping, Place Of Worship |
|
Community Features
|
School Bus |
|
Features
|
Level |
Building
|
Bathroom Total
|
3 |
|
Bedrooms Above Ground
|
3 |
|
Bedrooms Total
|
3 |
|
Constructed Date
|
1974 |
|
Construction Style Attachment
|
Detached |
|
Exterior Finish
|
Vinyl |
|
Flooring Type
|
Laminate, Vinyl |
|
Foundation Type
|
Poured Concrete |
|
Half Bath Total
|
1 |
|
Stories Total
|
1 |
|
Size Interior
|
2023 Sqft |
|
Total Finished Area
|
2023 Sqft |
|
Type
|
House |
|
Utility Water
|
Drilled Well |
Parking
Land
|
Acreage
|
Yes |
|
Land Amenities
|
Shopping, Place Of Worship |
|
Landscape Features
|
Landscaped |
|
Sewer
|
Septic System |
|
Size Irregular
|
1.18 |
|
Size Total
|
1.18 Ac |
|
Size Total Text
|
1.18 Ac |
Rooms
| Level |
Type |
Length |
Width |
Dimensions |
|
Lower Level |
Family Room |
|
|
21.7 x 13.2 |
|
Lower Level |
Den |
|
|
11 x 10.4 |
|
Lower Level |
Bath (# Pieces 1-6) |
|
|
5.6 x 3.4 |
|
Lower Level |
Laundry Room |
|
|
8.4 x 5.6 |
|
Lower Level |
Storage |
|
|
7.2 x 7.6 |
|
Main Level |
Foyer |
|
|
6 x 4 |
|
Main Level |
Kitchen |
|
|
15.4 x 10 |
|
Main Level |
Dining Room |
|
|
11.2 x 11 |
|
Main Level |
Living Room |
|
|
16.6 x 14.8 |
|
Main Level |
Bath (# Pieces 1-6) |
|
|
11.10 x 5.6 |
|
Main Level |
Primary Bedroom |
|
|
11.8 x 14.10 |
|
Main Level |
Ensuite (# Pieces 2-6) |
|
|
6.10 x 4.3 |
|
Main Level |
Bedroom |
|
|
10.9 x 10.9 |
|
Main Level |
Bedroom |
|
|
9.10 x 9.10 |
https://www.realtor.ca/real-estate/27513643/297-station-road-great-village-great-village

