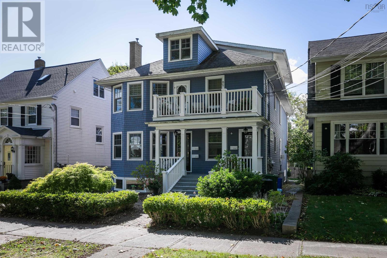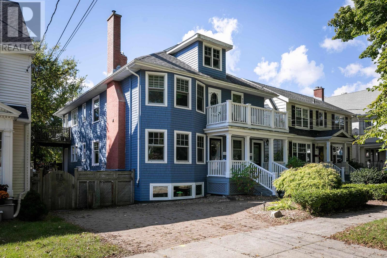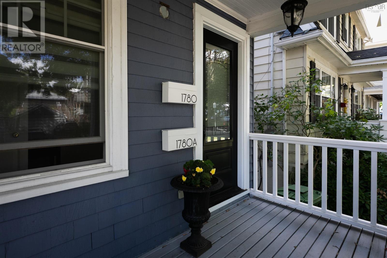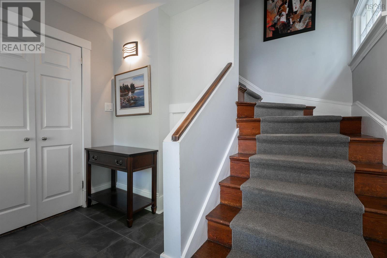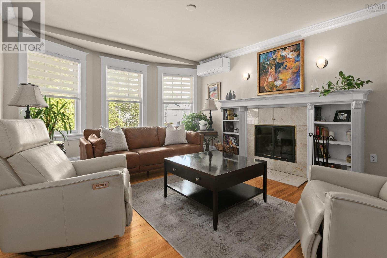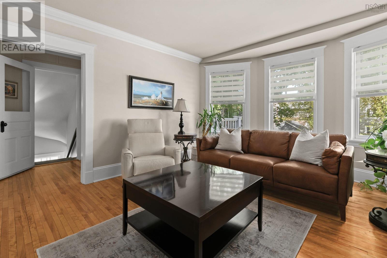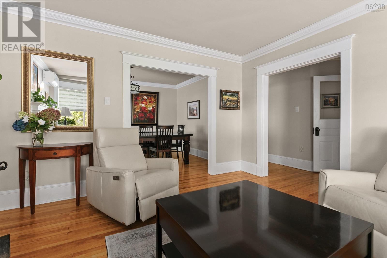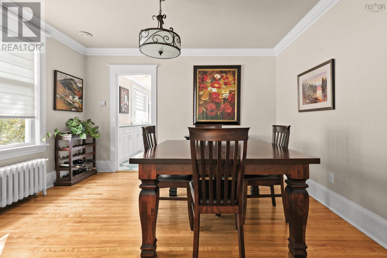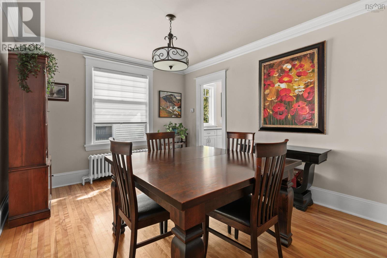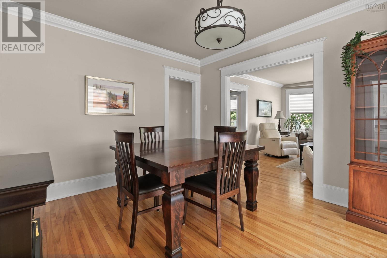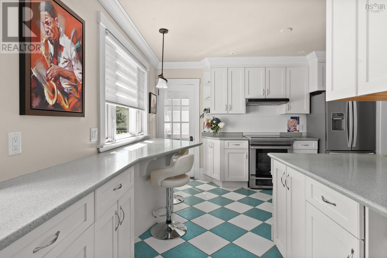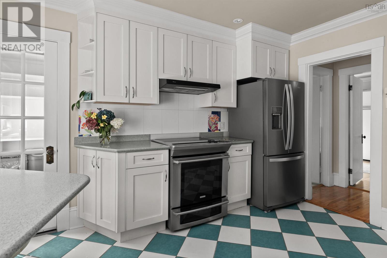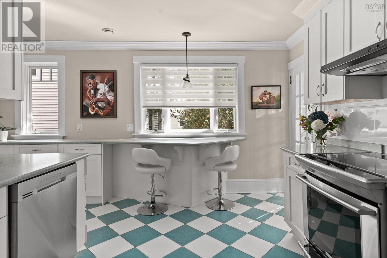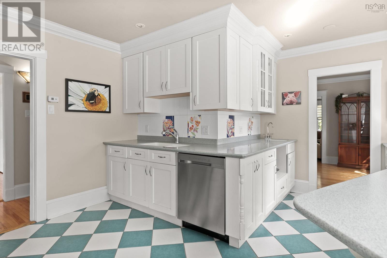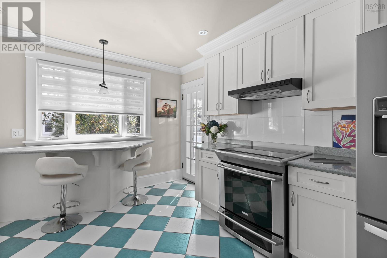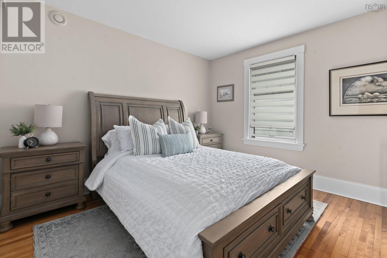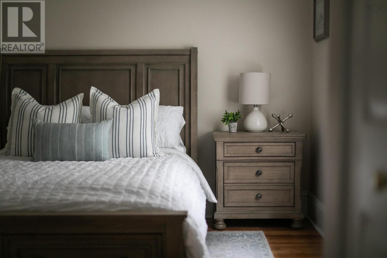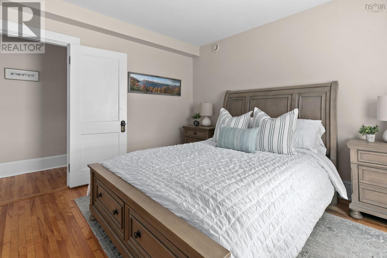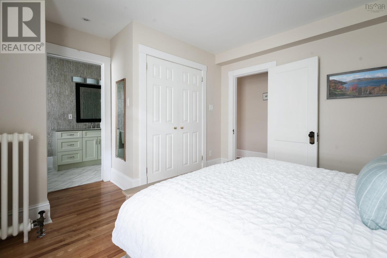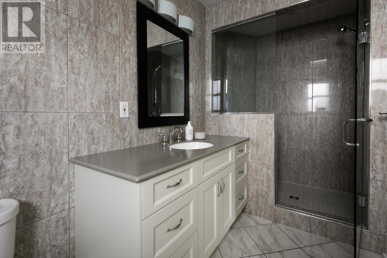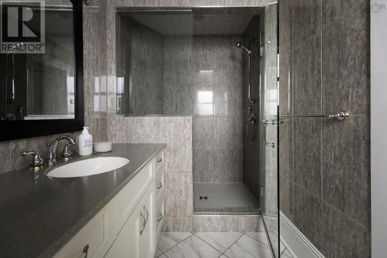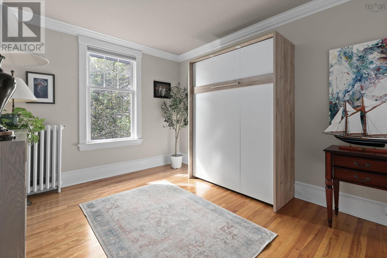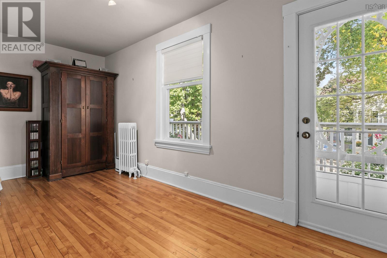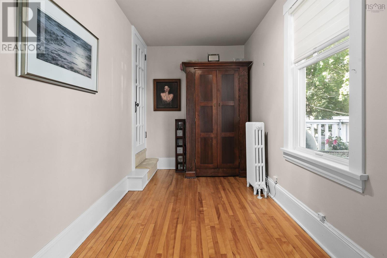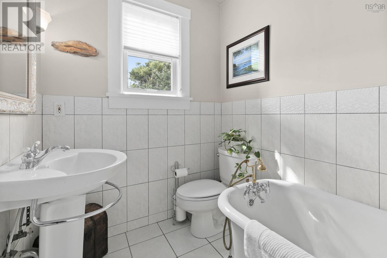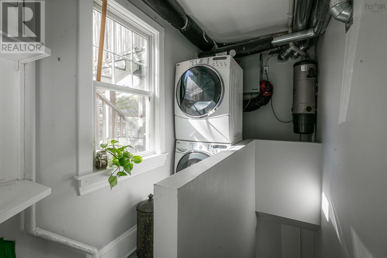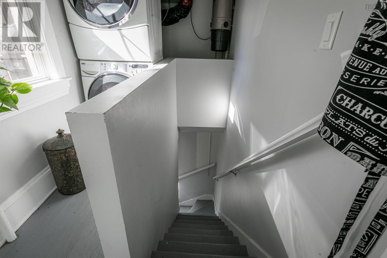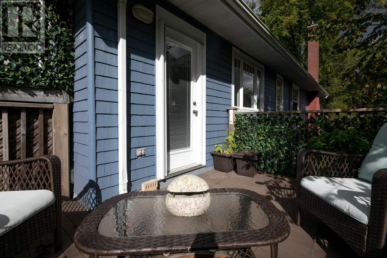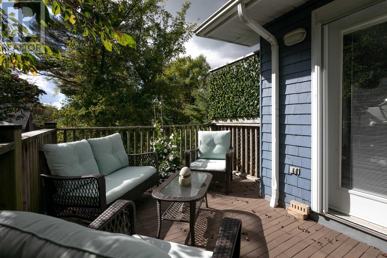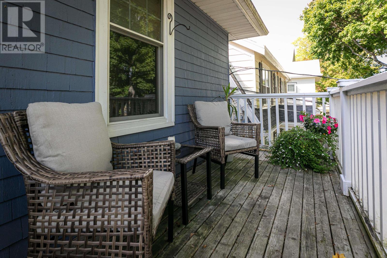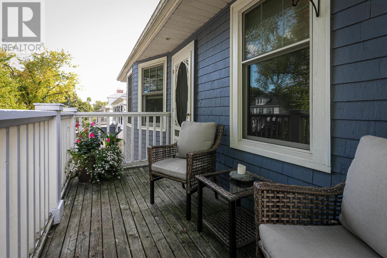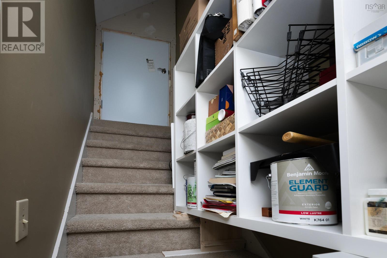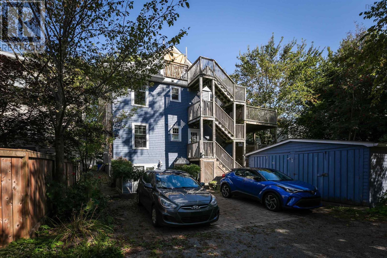1780 Cambridge Street Halifax, Nova Scotia B3H 4A9
$799,900Maintenance,
$650.83 Monthly
Maintenance,
$650.83 MonthlyA spacious and charming condo unit with a tenant that pays part of your mortgage! This unique 4 bedroom, 3 bathroom condo, boasts over 2000 square feet of living space and sits in one of the most coveted neighbourhoods in Halifax. Around the corner from Sir Charles Tupper School, you are walking distance to Quinpool Rd, Downtown, Hospitals, Universities, Shops & Restaurants. Walk into the foyer, and upstairs awaits you. Hardwood floors, natural light, and move-in ready. Two bedrooms, two bathrooms, a formal living + dining area, large kitchen, office/den, ample storage, and two decks off the main level, for entertaining or unwinding! Heated floors in the kitchen and both bathrooms, a working wood fireplace, and a heat pump to keep costs down. The second level upstairs is currently a (legal) rental unit, fully renovated, with a private entrance. Easily convertable back to two-level condo living, or perfect for a nanny/in-law suite. With two parking spots and two levels, condos like this don't come to the market often. (id:25286)
Property Details
| MLS® Number | 202424044 |
| Property Type | Single Family |
| Community Name | Halifax |
Building
| Bathroom Total | 3 |
| Bedrooms Above Ground | 4 |
| Bedrooms Total | 4 |
| Basement Development | Unfinished |
| Basement Type | Full (unfinished) |
| Constructed Date | 1945 |
| Cooling Type | Heat Pump |
| Exterior Finish | Wood Shingles |
| Fireplace Present | Yes |
| Flooring Type | Carpeted, Ceramic Tile, Hardwood |
| Foundation Type | Poured Concrete |
| Stories Total | 2 |
| Total Finished Area | 2117 Sqft |
| Type | Apartment |
| Utility Water | Municipal Water |
Parking
| Garage | |
| Detached Garage | |
| Parking Space(s) |
Land
| Acreage | No |
| Sewer | Municipal Sewage System |
| Size Irregular | 0.119 |
| Size Total | 0.119 Ac |
| Size Total Text | 0.119 Ac |
Rooms
| Level | Type | Length | Width | Dimensions |
|---|---|---|---|---|
| Second Level | Den | 12. x 12 | ||
| Second Level | Living Room | 12.10 x 21.11 - jog | ||
| Second Level | Bedroom | 9.11 x 12.1 | ||
| Second Level | Bath (# Pieces 1-6) | 9.9 x 3.5 | ||
| Second Level | Kitchen | 10. x 8.1 - jog | ||
| Main Level | Living Room | 16. x 12.11 | ||
| Main Level | Dining Room | 16. x 12.11 | ||
| Main Level | Kitchen | 15.1 x 12.1 - jog | ||
| Main Level | Laundry Room | 7.10 x 5 | ||
| Main Level | Bath (# Pieces 1-6) | 8. x 5.7 | ||
| Main Level | Bedroom | 11.11 x 12.1 | ||
| Main Level | Primary Bedroom | 11.11 x 14. - jog | ||
| Main Level | Ensuite (# Pieces 2-6) | 11.11 x 5.10 | ||
| Main Level | Den | 6.1 x 15.10 | ||
| Main Level | Storage | 3.1 x 10 |
https://www.realtor.ca/real-estate/27510670/1780-cambridge-street-halifax-halifax
Interested?
Contact us for more information

