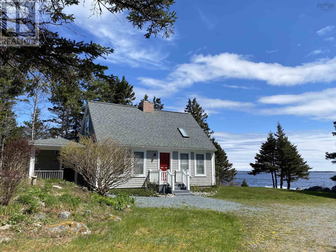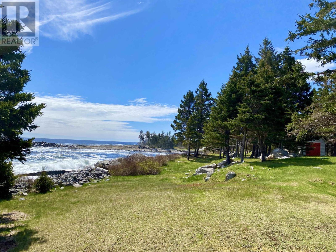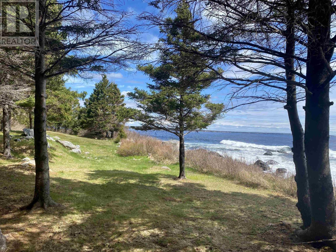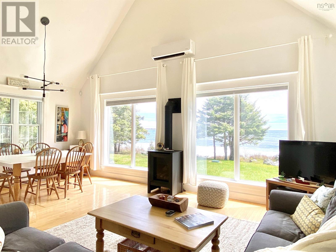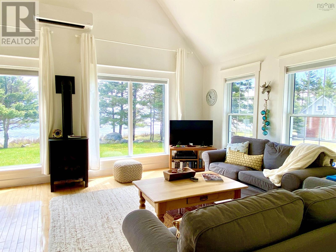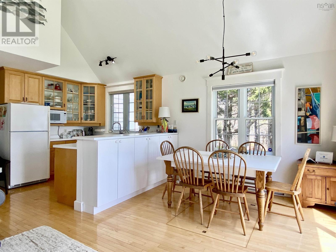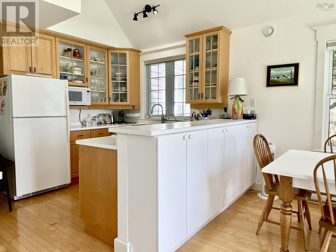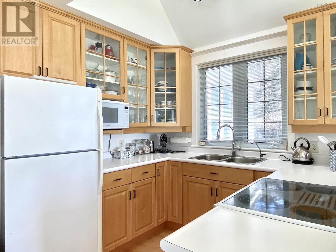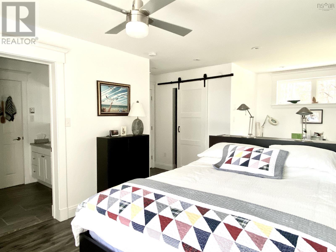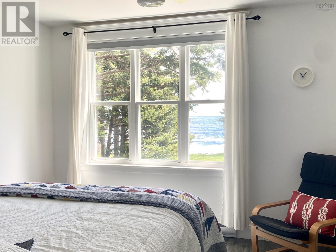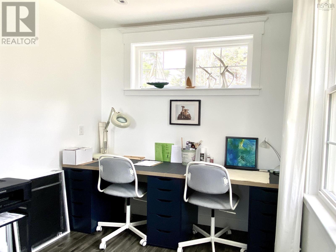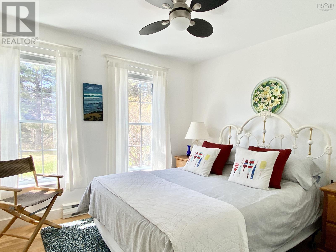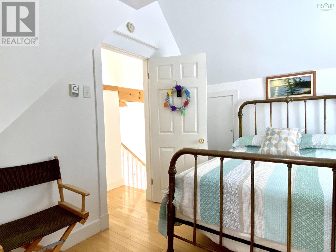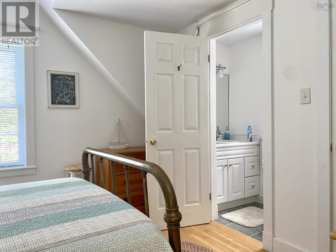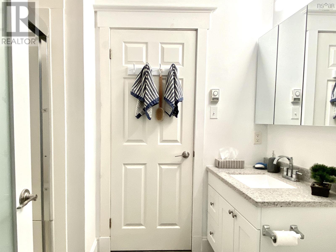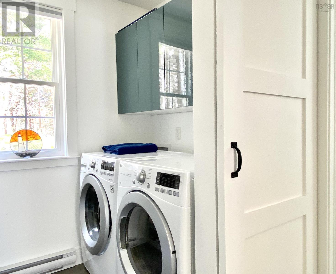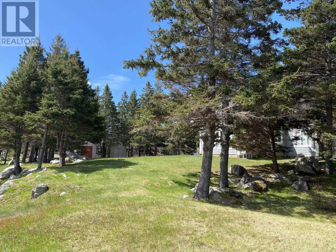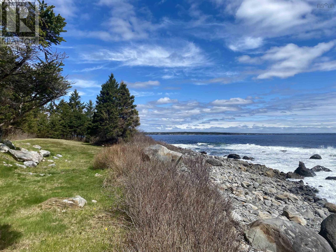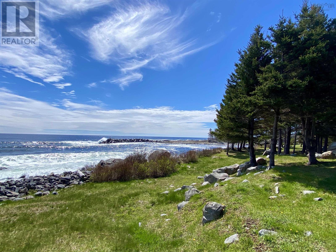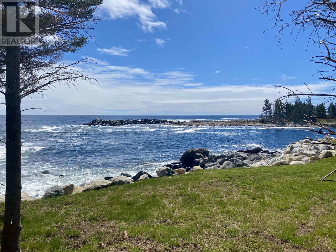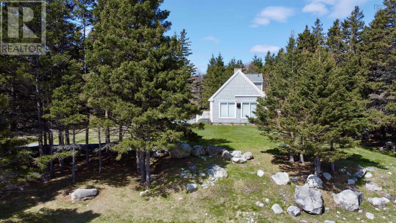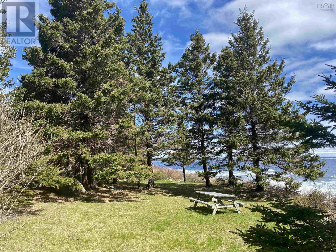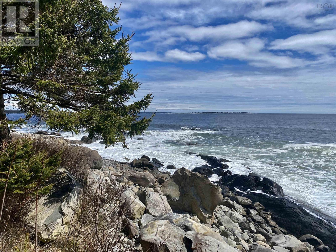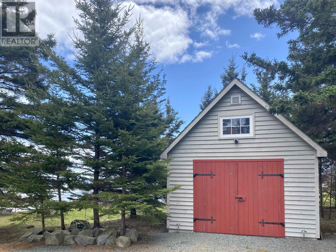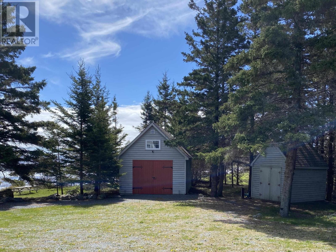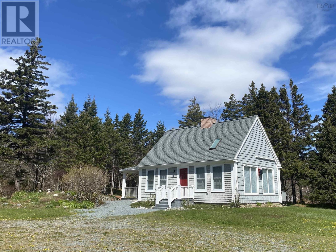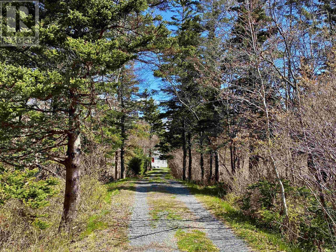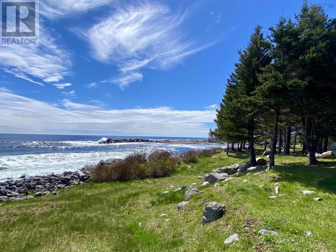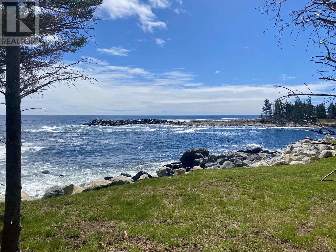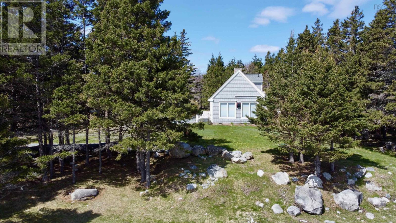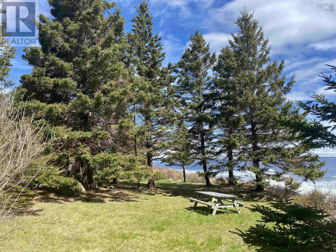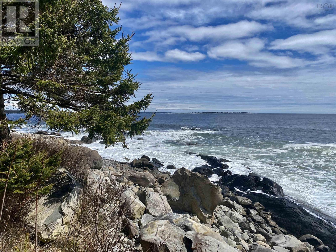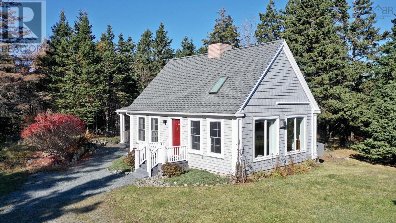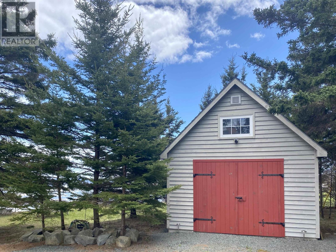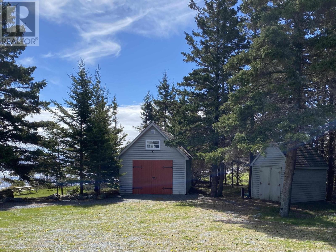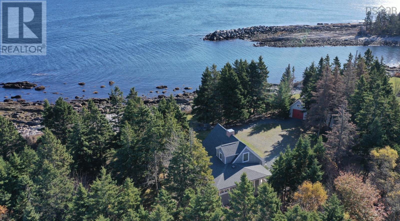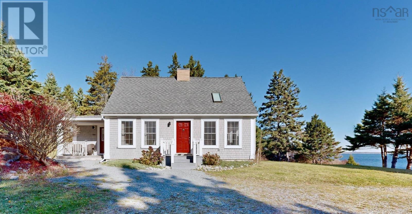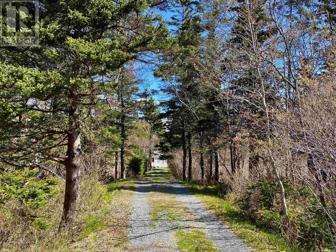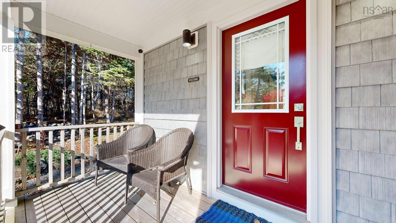3 Bedroom
2 Bathroom
1147 sqft
Fireplace
Heat Pump
Waterfront On Ocean
Acreage
Partially Landscaped
$825,000
Bold Oceanfront! - Spectacular ocean views from this charming three bedroom home nestled down a private lane on 2.5 acres of land with almost 300 feet of direct oceanfront. The casual open layout of the home was thoughtfully designed to capture ocean views from almost every room in the home. The main living and dining area features a vaulted ceiling, large picture windows that fill the space with an abundance of natural light and a cozy propane stove to warm the atmosphere on a chilly evening. The primary bedroom on the main level is very spacious and offers a gorgeous ocean view, a walk-in closet and ensuite access to the bathroom. There is a second bedroom on the main level as well as a third bedroom on the upper level with a private 1/2 bathroom, making it an ideal space for a home office or guest room. The gentle terrain along the oceanfront is lightly landscaped with its own waterfront picnic area and captivating views overlooking Moose Harbour. The detached 22' x 14' garage is wired. With the addition of a few windows, it has the potential to be a lovely workshop or studio with inspiring ocean views. The 10' x 12' garden shed beside the garage provides for additional storage and more room for imagination. This East Coast Dream is conveniently located just 5 minutes from the picturesque town of Liverpool, with shops, cafes, restaurants, a hospital, farmer's markets, and the Astor Theatre with a year round calendar of live music, theatre and cultural events. We invite you to Come and Sea! (id:25286)
Property Details
|
MLS® Number
|
202424028 |
|
Property Type
|
Single Family |
|
Community Name
|
Liverpool |
|
Amenities Near By
|
Golf Course, Park, Playground, Shopping, Place Of Worship, Beach |
|
Community Features
|
Recreational Facilities, School Bus |
|
Equipment Type
|
Propane Tank |
|
Features
|
Treed |
|
Rental Equipment Type
|
Propane Tank |
|
Structure
|
Shed |
|
View Type
|
Ocean View |
|
Water Front Type
|
Waterfront On Ocean |
Building
|
Bathroom Total
|
2 |
|
Bedrooms Above Ground
|
3 |
|
Bedrooms Total
|
3 |
|
Appliances
|
Range - Electric, Dishwasher, Dryer, Washer, Microwave, Refrigerator, Water Purifier |
|
Basement Type
|
Crawl Space |
|
Constructed Date
|
1999 |
|
Construction Style Attachment
|
Detached |
|
Cooling Type
|
Heat Pump |
|
Exterior Finish
|
Wood Shingles, Vinyl |
|
Fireplace Present
|
Yes |
|
Flooring Type
|
Ceramic Tile, Hardwood, Laminate, Tile |
|
Foundation Type
|
Poured Concrete |
|
Half Bath Total
|
1 |
|
Stories Total
|
2 |
|
Size Interior
|
1147 Sqft |
|
Total Finished Area
|
1147 Sqft |
|
Type
|
House |
|
Utility Water
|
Drilled Well |
Parking
Land
|
Acreage
|
Yes |
|
Land Amenities
|
Golf Course, Park, Playground, Shopping, Place Of Worship, Beach |
|
Landscape Features
|
Partially Landscaped |
|
Sewer
|
Septic System |
|
Size Irregular
|
2.47 |
|
Size Total
|
2.47 Ac |
|
Size Total Text
|
2.47 Ac |
Rooms
| Level |
Type |
Length |
Width |
Dimensions |
|
Second Level |
Bedroom |
|
|
10x 11 |
|
Second Level |
Bath (# Pieces 1-6) |
|
|
2 Piece |
|
Main Level |
Foyer |
|
|
8 x 6 |
|
Main Level |
Living Room |
|
|
16x 12 |
|
Main Level |
Dining Room |
|
|
10.6 x 9.2 |
|
Main Level |
Kitchen |
|
|
10x 8 |
|
Main Level |
Primary Bedroom |
|
|
21.2 x 11.6 + 5x5 |
|
Main Level |
Ensuite (# Pieces 2-6) |
|
|
3 piece |
|
Main Level |
Bedroom |
|
|
10x 10 |
https://www.realtor.ca/real-estate/27509781/71-moose-harbour-road-liverpool-liverpool

