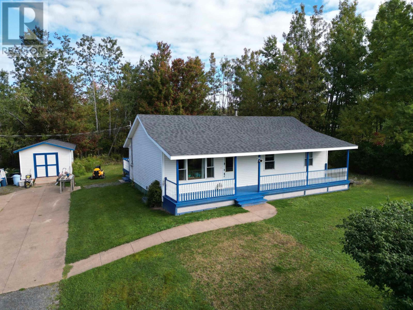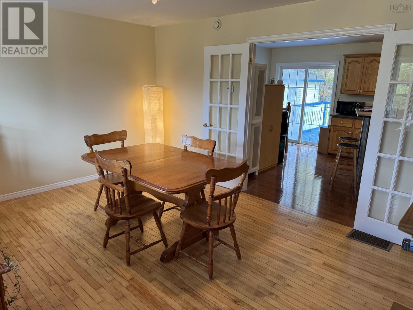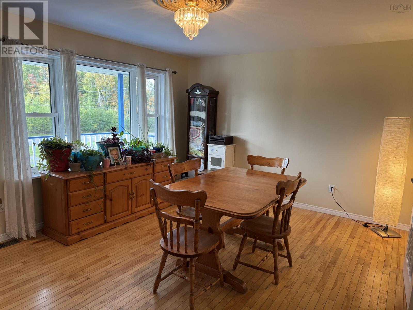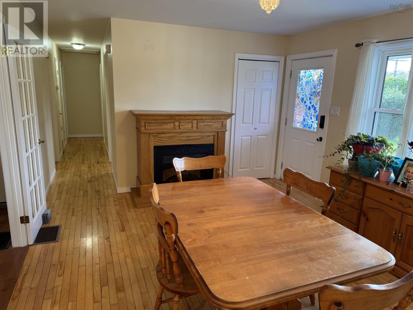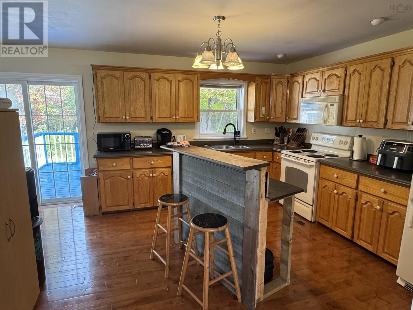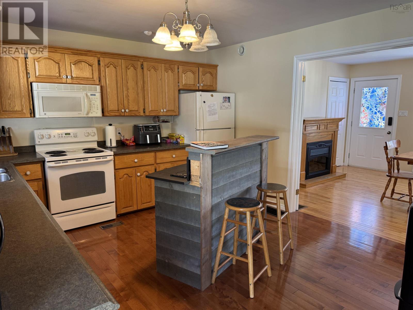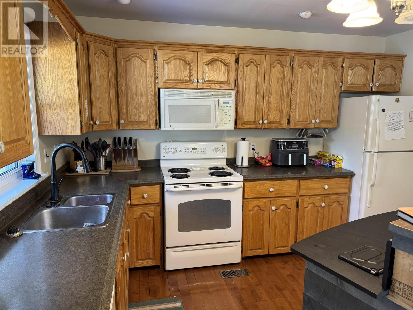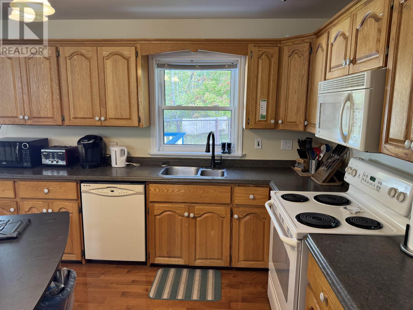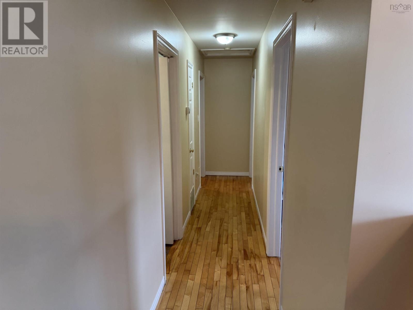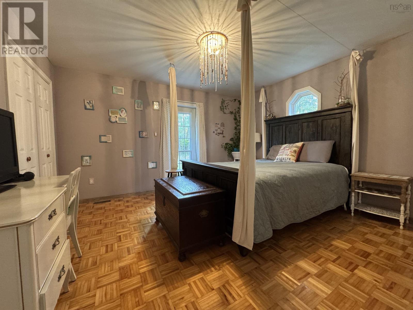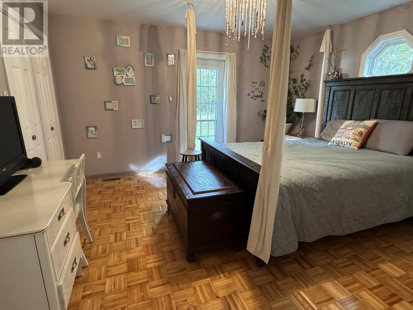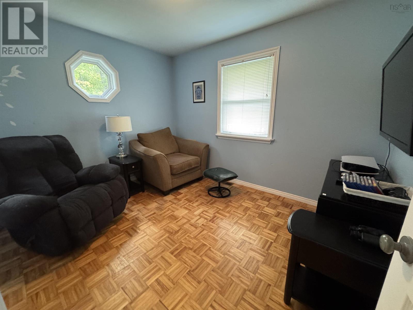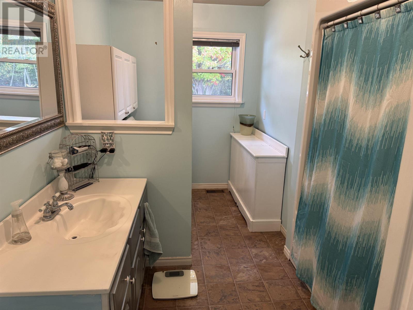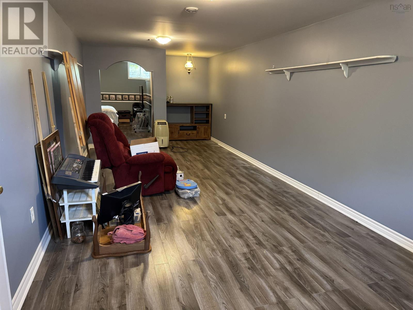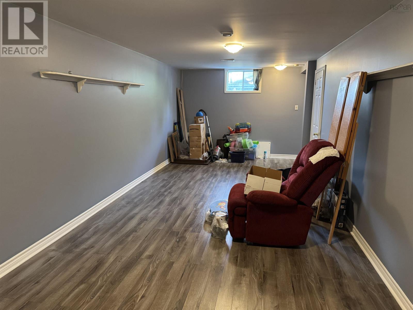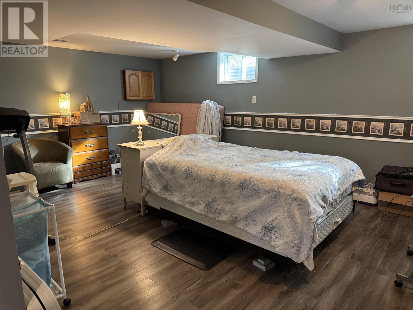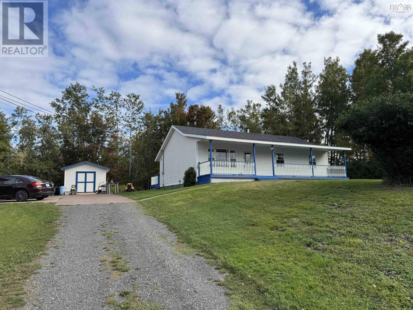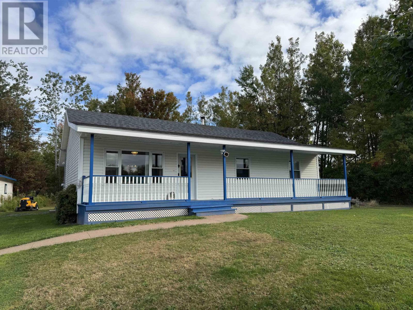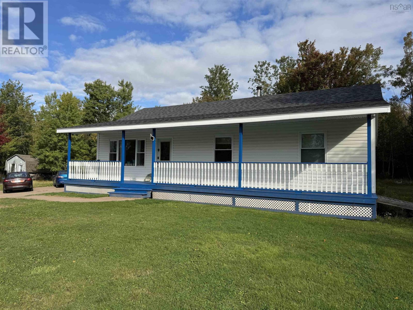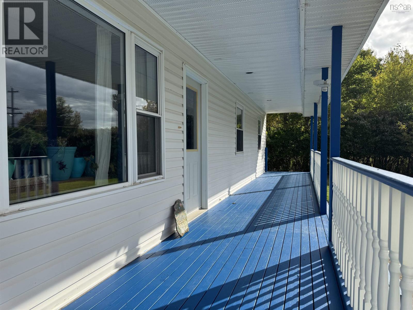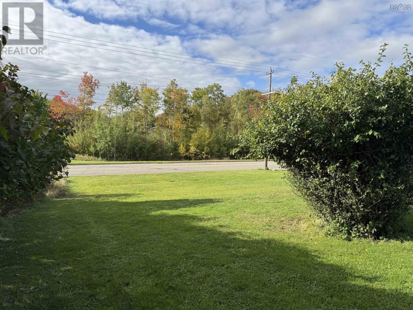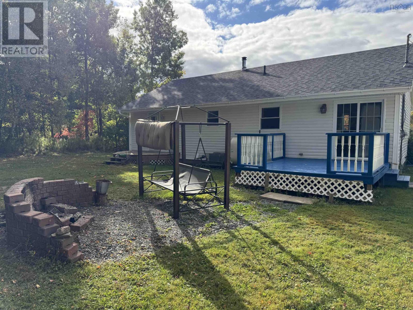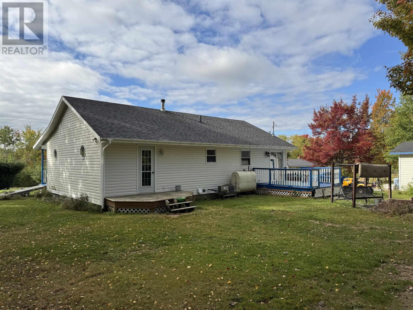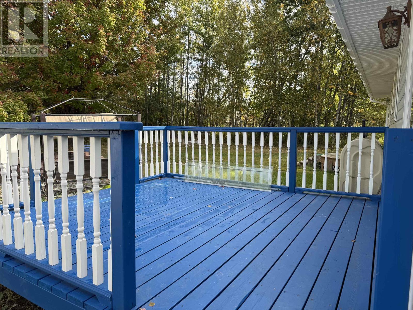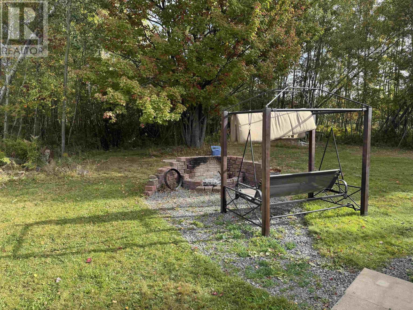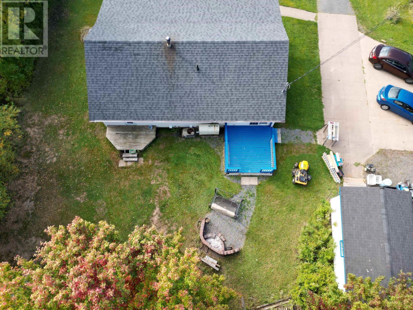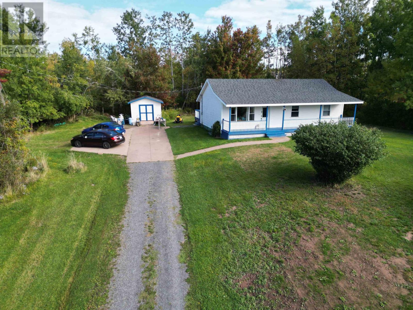3 Bedroom
1 Bathroom
Bungalow
Landscaped
$294,900
This charming 3-bedroom bungalow is located on the outskirts of Trenton, just a stone's throw from the beautiful Trenton Park, known for its walking trails, playground, and pool. The home features a large covered verandah that spans the front, perfect for relaxing outdoors. Inside, you'll find hardwood floors throughout the main level, adding warmth and elegance to the living spaces. The spacious, bright kitchen is ideal for meal preparation and entertaining. The current entryway opens into the dining room, which could easily serve as a living room if desired. Downstairs, the finished basement boasts a large rec room and a games room, offering plenty of space for family fun or relaxation. The private backyard is a true retreat, complete with a deck and a fire pit, perfect for outdoor gatherings. New roof shingles were installed in 2018. This home offers the best of both worlds?quiet, suburban living with easy access to nature and local amenities. (id:25286)
Property Details
|
MLS® Number
|
202424009 |
|
Property Type
|
Single Family |
|
Community Name
|
Trenton |
|
Amenities Near By
|
Park, Playground |
|
Community Features
|
School Bus |
|
Features
|
Sloping |
|
Structure
|
Shed |
Building
|
Bathroom Total
|
1 |
|
Bedrooms Above Ground
|
3 |
|
Bedrooms Total
|
3 |
|
Appliances
|
Range, Dishwasher, Dryer, Washer, Microwave Range Hood Combo, Refrigerator, Central Vacuum |
|
Architectural Style
|
Bungalow |
|
Basement Development
|
Finished |
|
Basement Type
|
Full (finished) |
|
Constructed Date
|
1999 |
|
Construction Style Attachment
|
Detached |
|
Exterior Finish
|
Vinyl |
|
Flooring Type
|
Hardwood, Laminate, Linoleum |
|
Foundation Type
|
Poured Concrete |
|
Stories Total
|
1 |
|
Total Finished Area
|
2080 Sqft |
|
Type
|
House |
|
Utility Water
|
Municipal Water |
Parking
Land
|
Acreage
|
No |
|
Land Amenities
|
Park, Playground |
|
Landscape Features
|
Landscaped |
|
Sewer
|
Municipal Sewage System |
|
Size Irregular
|
0.4864 |
|
Size Total
|
0.4864 Ac |
|
Size Total Text
|
0.4864 Ac |
Rooms
| Level |
Type |
Length |
Width |
Dimensions |
|
Basement |
Family Room |
|
|
25.5x10.5 |
|
Basement |
Den |
|
|
14x18.5 |
|
Basement |
Storage |
|
|
12.5x13 |
|
Basement |
Utility Room |
|
|
12.25x8.5 |
|
Main Level |
Dining Room |
|
|
15.75x12.25 |
|
Main Level |
Kitchen |
|
|
12.25x13.75 |
|
Main Level |
Primary Bedroom |
|
|
12.25x13.5 |
|
Main Level |
Bedroom |
|
|
11.5x10 |
|
Main Level |
Bedroom |
|
|
8.75x10.75 |
|
Main Level |
Bath (# Pieces 1-6) |
|
|
6.25x12.25 |
https://www.realtor.ca/real-estate/27507744/41-park-road-trenton-trenton

