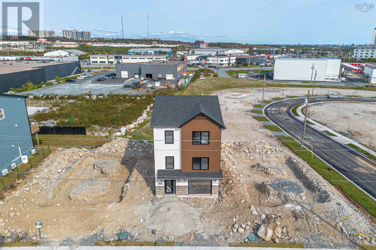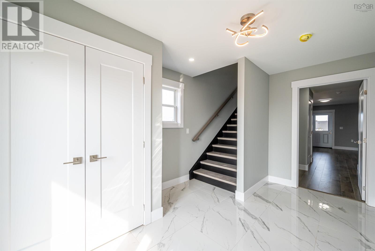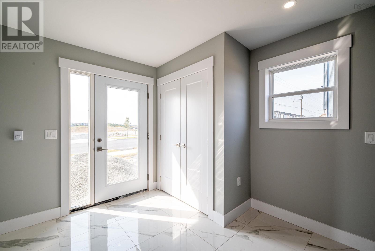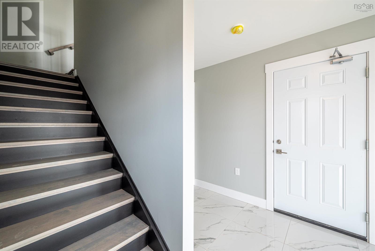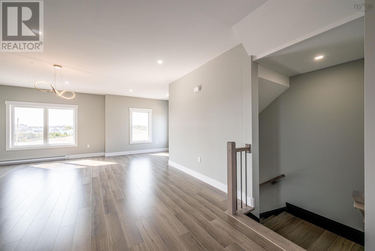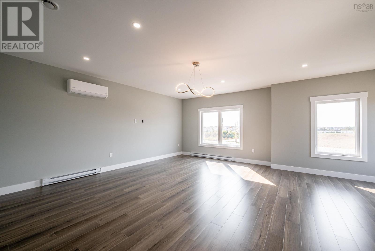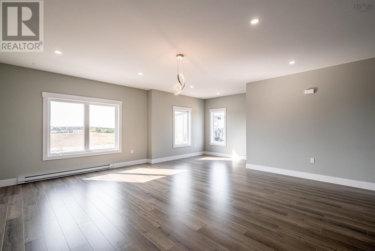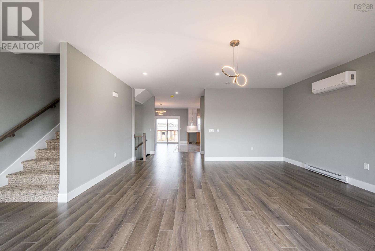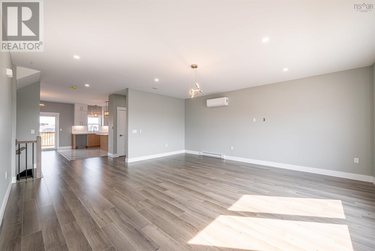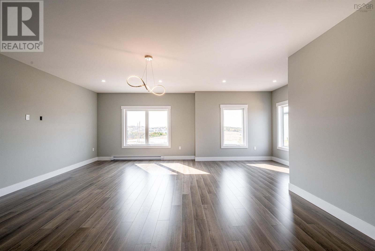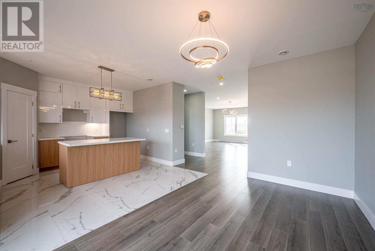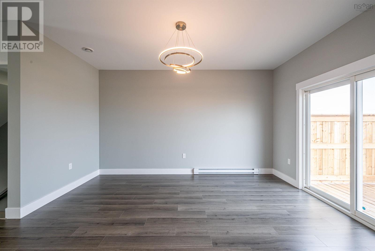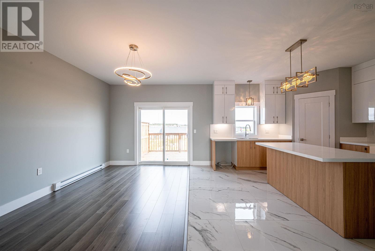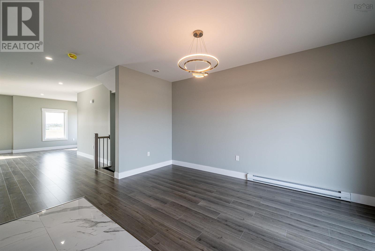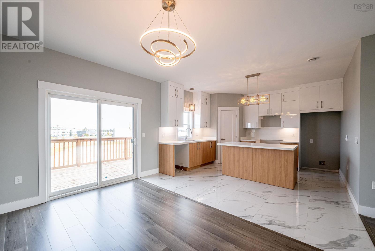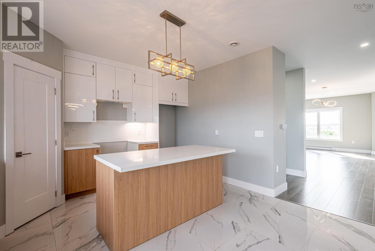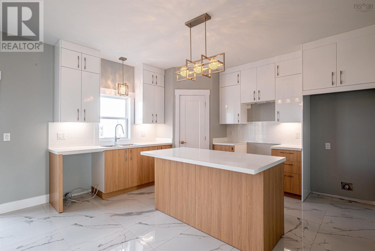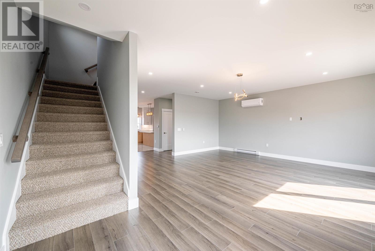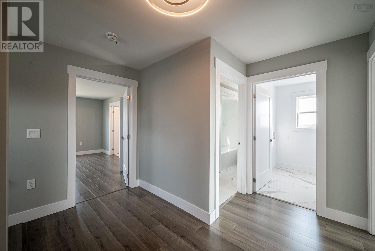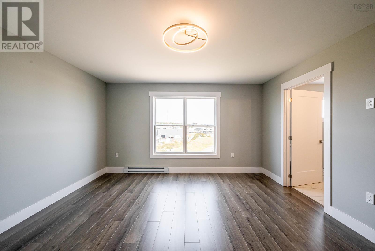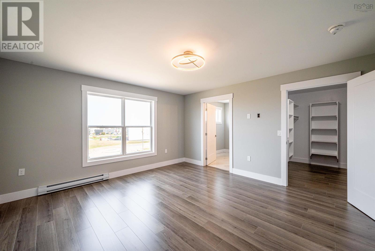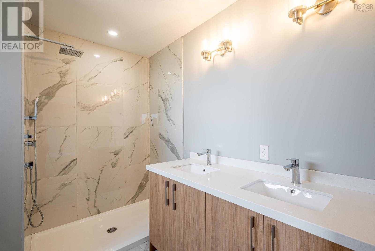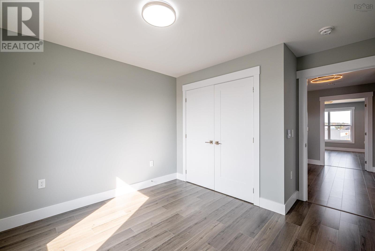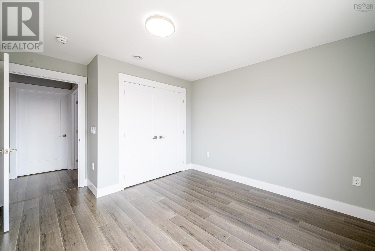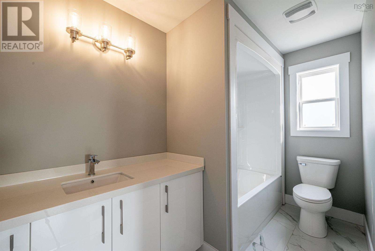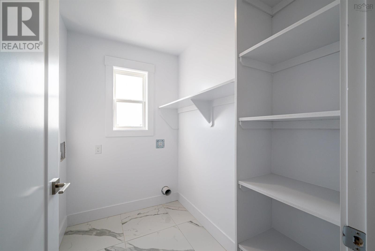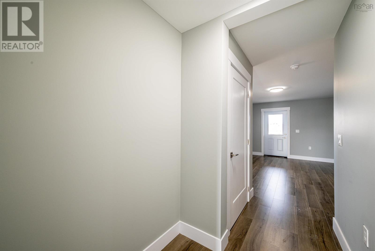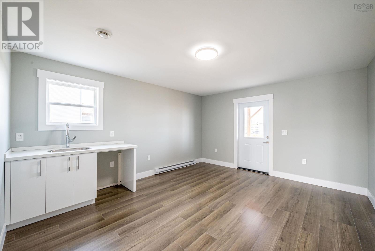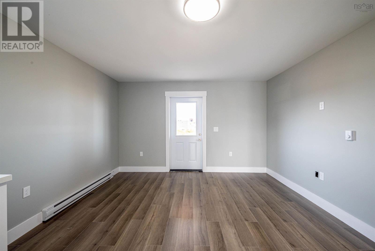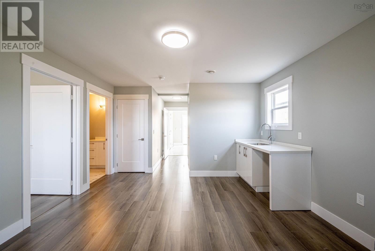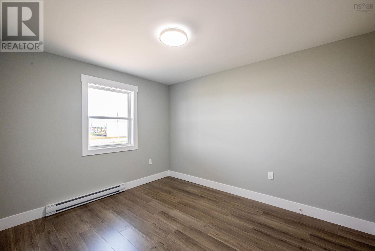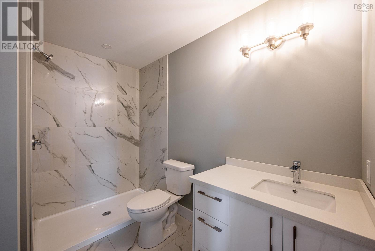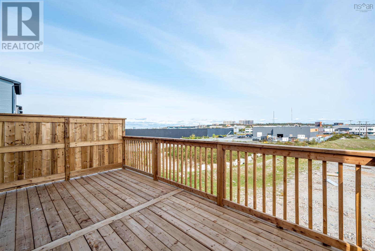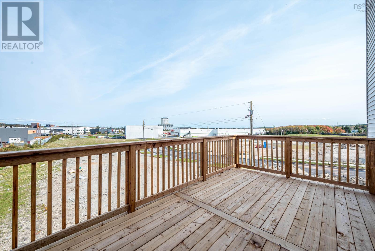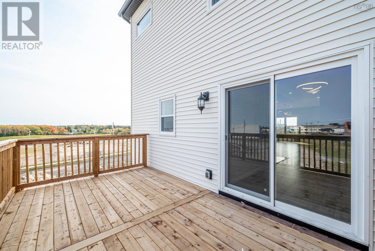4 Bedroom
4 Bathroom
2588 sqft
3 Level
Heat Pump
Landscaped
$725,000
New construction at its best!! This three bedroom, 3.5 bath home will sure to please the whole family. Open concept living, dining room and kitchen - great place to entertain family and friends. Kitchen with quartz countertops, with soft closure drawers, patio door to deck, great for barbeques. Two piece powder room completes the main floor. Upper level has a spacious master with ensuite bath and walk-in closet - three more good sized bedrooms on this level with 3 piece main bath. Lower level - convenience of a single car garage, rec room and 4th bedroom or office, with another 3pc bath, perfect area for overnight guests or extended family. Laundry and storage completes this level. Beechville is only 5 minutes away from Bayers Lake, quick access to major highways and approximately 20 minutes to downtown Halifax, or a short drive across the bridge to Dartmouth. (id:25286)
Property Details
|
MLS® Number
|
202423991 |
|
Property Type
|
Single Family |
|
Community Name
|
Beechville |
|
Features
|
Level |
Building
|
Bathroom Total
|
4 |
|
Bedrooms Above Ground
|
3 |
|
Bedrooms Below Ground
|
1 |
|
Bedrooms Total
|
4 |
|
Appliances
|
None |
|
Architectural Style
|
3 Level |
|
Basement Development
|
Finished |
|
Basement Features
|
Walk Out |
|
Basement Type
|
Full (finished) |
|
Construction Style Attachment
|
Detached |
|
Cooling Type
|
Heat Pump |
|
Exterior Finish
|
Stone, Vinyl |
|
Flooring Type
|
Laminate, Tile |
|
Foundation Type
|
Poured Concrete |
|
Half Bath Total
|
1 |
|
Stories Total
|
2 |
|
Size Interior
|
2588 Sqft |
|
Total Finished Area
|
2588 Sqft |
|
Type
|
House |
|
Utility Water
|
Municipal Water |
Parking
Land
|
Acreage
|
No |
|
Landscape Features
|
Landscaped |
|
Sewer
|
Municipal Sewage System |
|
Size Irregular
|
0.0919 |
|
Size Total
|
0.0919 Ac |
|
Size Total Text
|
0.0919 Ac |
Rooms
| Level |
Type |
Length |
Width |
Dimensions |
|
Second Level |
Primary Bedroom |
|
|
14x15 |
|
Second Level |
Ensuite (# Pieces 2-6) |
|
|
8.10x5.7 |
|
Second Level |
Bedroom |
|
|
11.4x10 |
|
Second Level |
Bedroom |
|
|
11.4x11 |
|
Second Level |
Bath (# Pieces 1-6) |
|
|
11.2x5.6 |
|
Second Level |
Laundry Room |
|
|
7.2x5 |
|
Lower Level |
Family Room |
|
|
13x15 |
|
Lower Level |
Bedroom |
|
|
6.8x11.10 |
|
Lower Level |
Bath (# Pieces 1-6) |
|
|
9.6x4.10 |
|
Main Level |
Living Room |
|
|
18.8x20 |
|
Main Level |
Dining Room |
|
|
11.8x15 |
|
Main Level |
Kitchen |
|
|
11.4x13.8 |
|
Main Level |
Bath (# Pieces 1-6) |
|
|
5.7x5.5 |
https://www.realtor.ca/real-estate/27506400/286-higgins-ave-beechville-beechville

