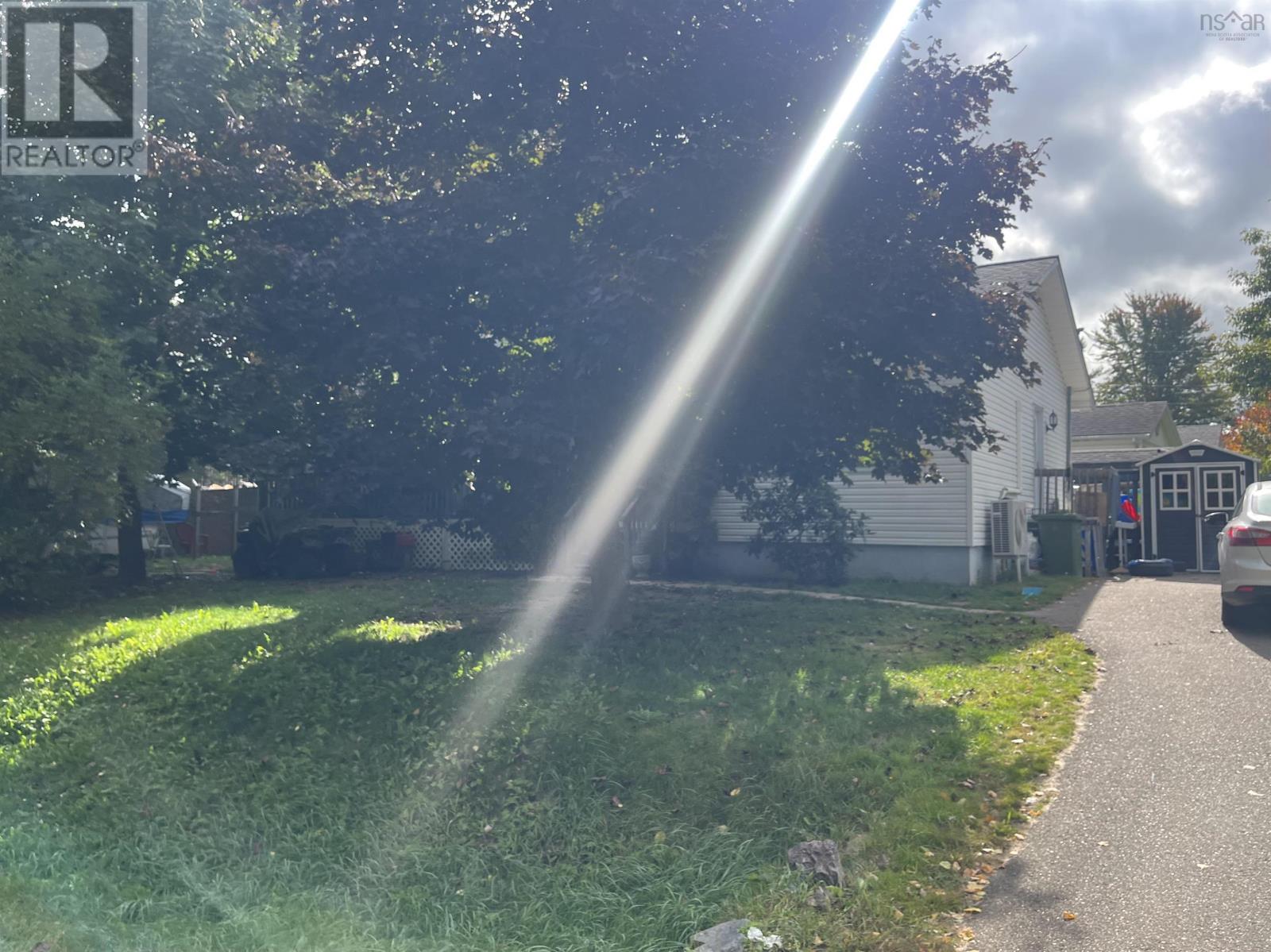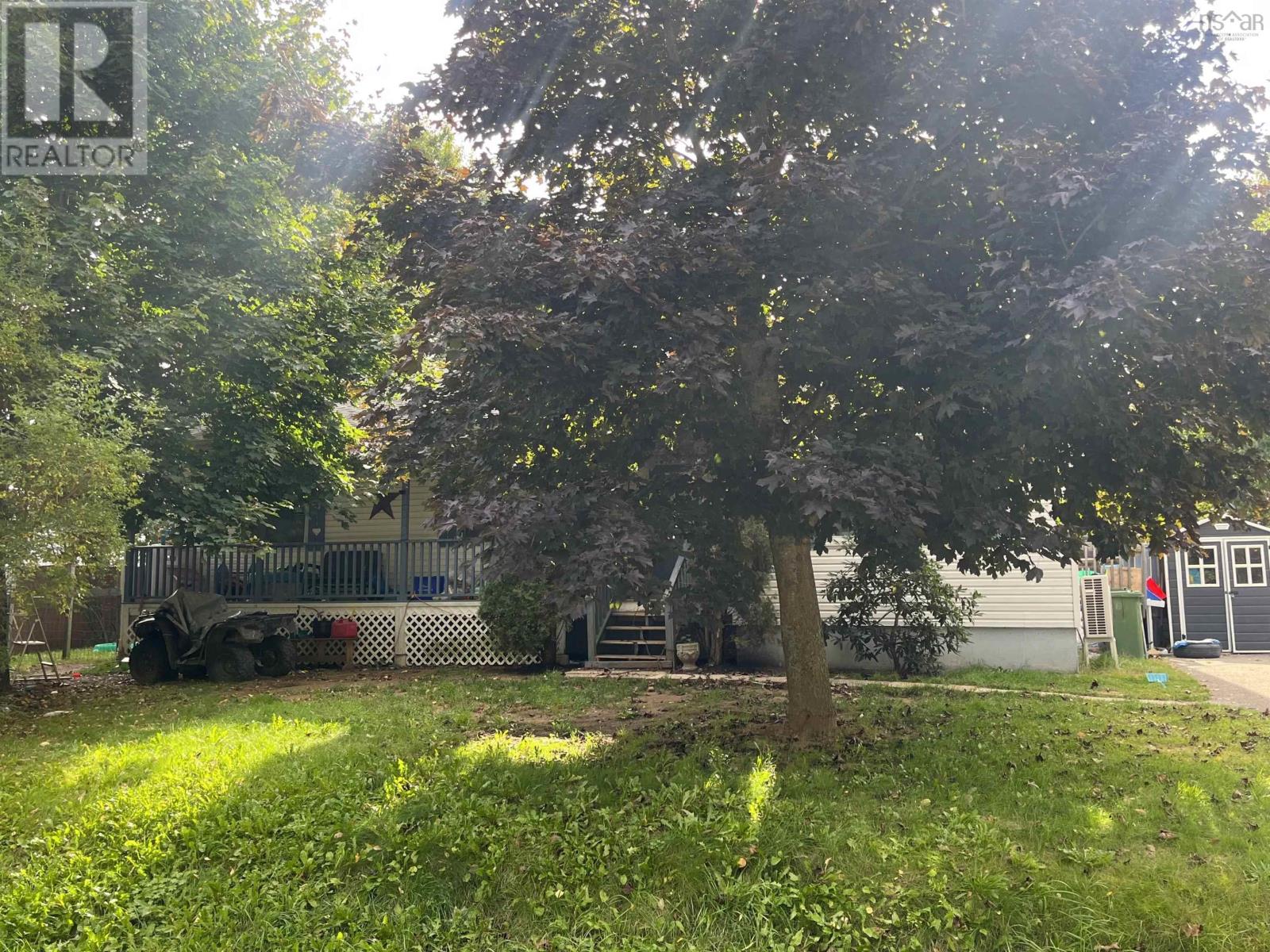3 Bedroom
1 Bathroom
Bungalow
Heat Pump
$325,000
This bungalow is in a nice family subdivision located close to schools, shopping and the Greenwood Base. There are 3 bedrooms on the main level, kitchen, dining area, living room, main floor laundry and a full bath. The main floor has new flooring, and pellet stove, heat pump, and electric heat. Downstairs has a large rec room with a wood stove, great for those cold winter days. Lots of storage space, or potential to create more living space. Outside you have a shed, paved driveway, levelled lot, and a front veranda for those raining days. If you are looking for one level living or wanting to be close to the Greenwood base, this could be the house for you.... (id:25286)
Property Details
|
MLS® Number
|
202423900 |
|
Property Type
|
Single Family |
|
Community Name
|
Greenwood |
|
Amenities Near By
|
Golf Course, Park, Playground, Shopping, Place Of Worship |
|
Community Features
|
Recreational Facilities, School Bus |
|
Features
|
Level |
|
Structure
|
Shed |
Building
|
Bathroom Total
|
1 |
|
Bedrooms Above Ground
|
3 |
|
Bedrooms Total
|
3 |
|
Architectural Style
|
Bungalow |
|
Basement Development
|
Partially Finished |
|
Basement Type
|
Full (partially Finished) |
|
Constructed Date
|
1994 |
|
Construction Style Attachment
|
Detached |
|
Cooling Type
|
Heat Pump |
|
Exterior Finish
|
Vinyl |
|
Flooring Type
|
Ceramic Tile, Laminate |
|
Foundation Type
|
Poured Concrete |
|
Stories Total
|
1 |
|
Total Finished Area
|
1590 Sqft |
|
Type
|
House |
|
Utility Water
|
Drilled Well |
Land
|
Acreage
|
No |
|
Land Amenities
|
Golf Course, Park, Playground, Shopping, Place Of Worship |
|
Sewer
|
Municipal Sewage System |
|
Size Irregular
|
0.0298 |
|
Size Total
|
0.0298 Ac |
|
Size Total Text
|
0.0298 Ac |
Rooms
| Level |
Type |
Length |
Width |
Dimensions |
|
Lower Level |
Recreational, Games Room |
|
|
12 x 22 |
|
Main Level |
Kitchen |
|
|
14.6 x 10.6 |
|
Main Level |
Dining Room |
|
|
10 x 9 |
|
Main Level |
Living Room |
|
|
14.4 x 13 |
|
Main Level |
Bedroom |
|
|
14.6 x 10 |
|
Main Level |
Bedroom |
|
|
10 x 13.6 |
|
Main Level |
Bedroom |
|
|
10.4 x 10.6 |
|
Main Level |
Bath (# Pieces 1-6) |
|
|
6 x 8 |
|
Main Level |
Laundry Room |
|
|
4 x 5 |
https://www.realtor.ca/real-estate/27502944/874-planes-view-greenwood-greenwood




