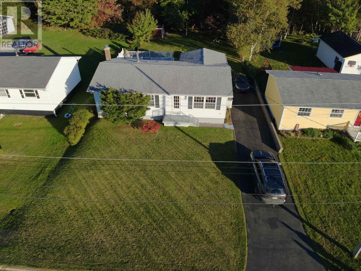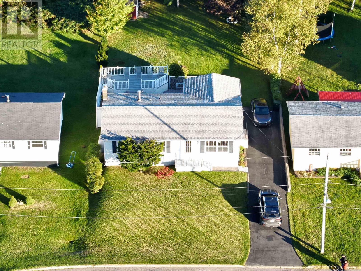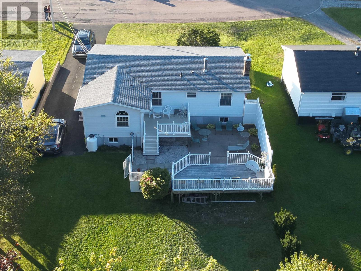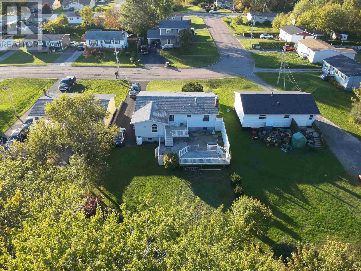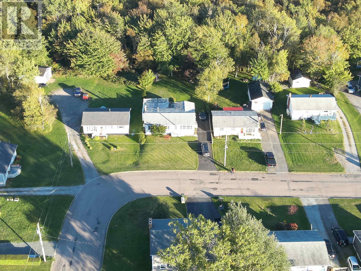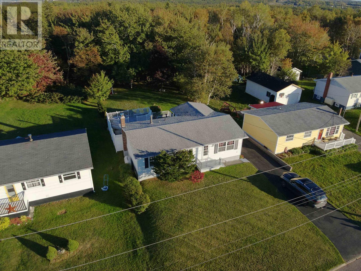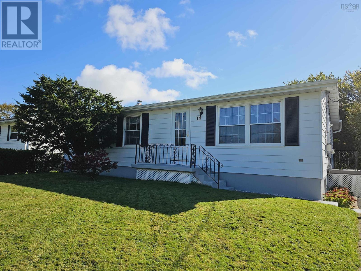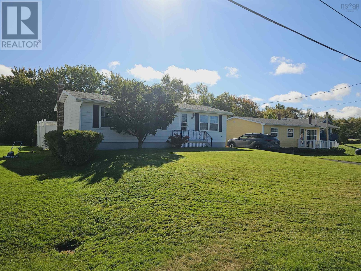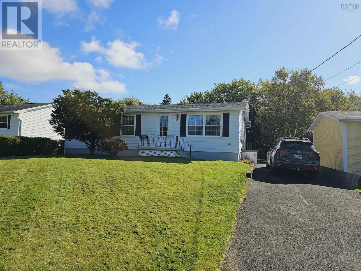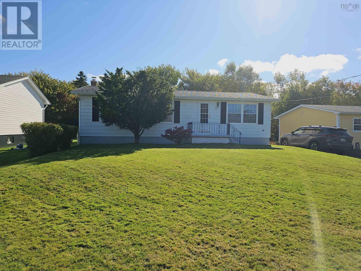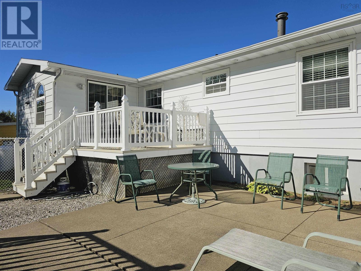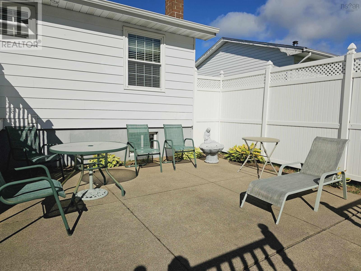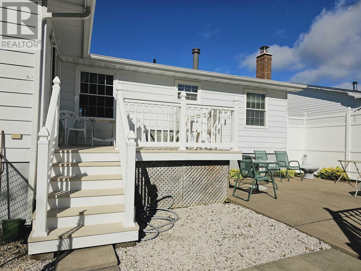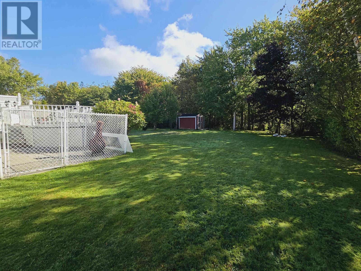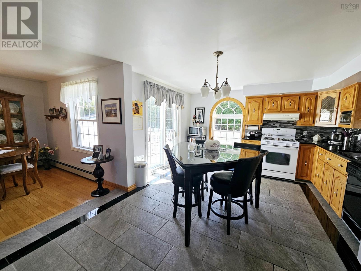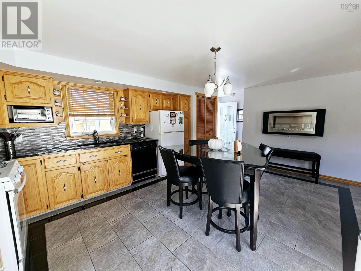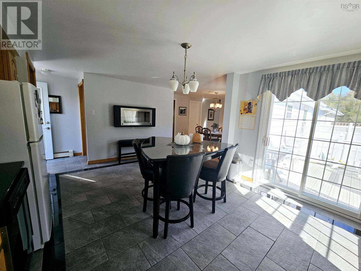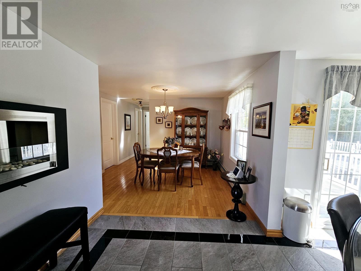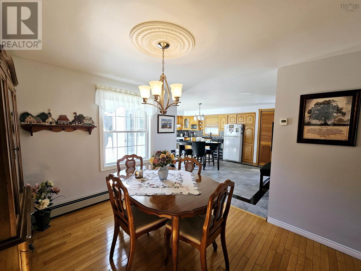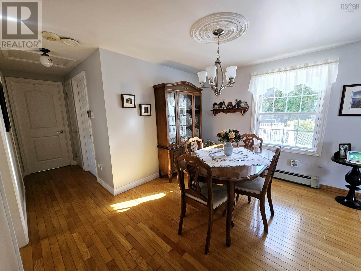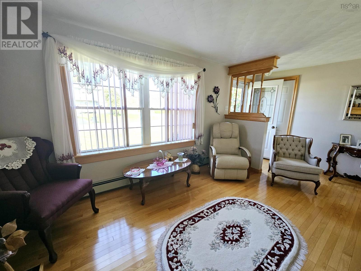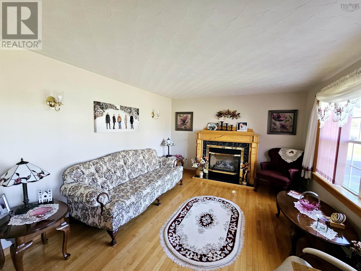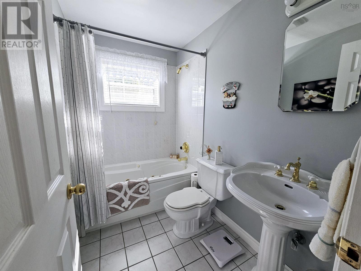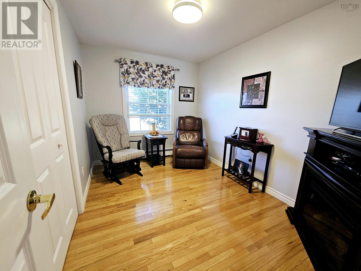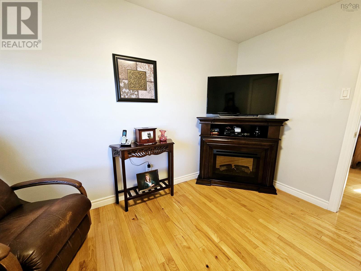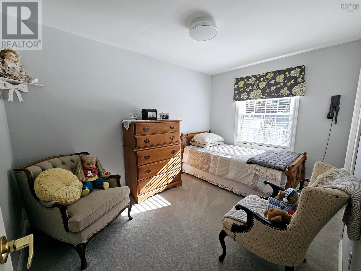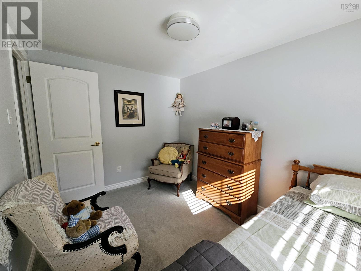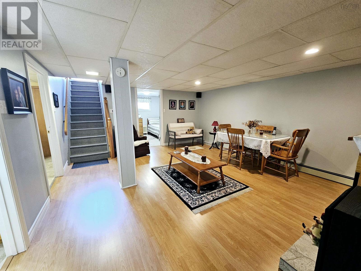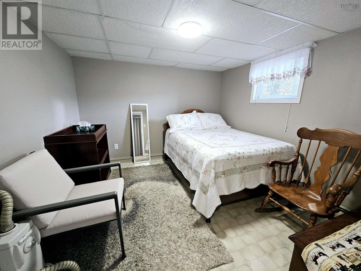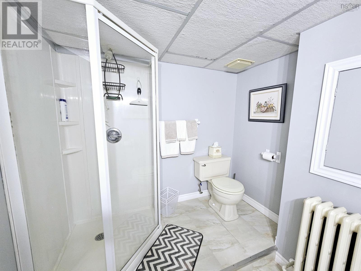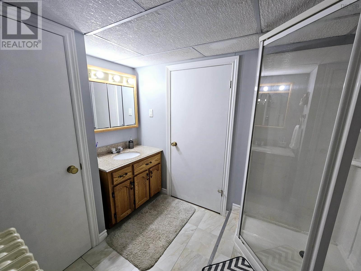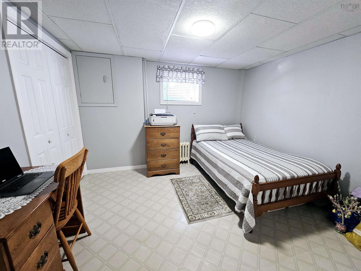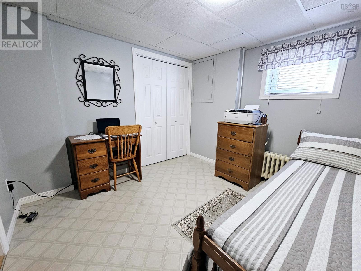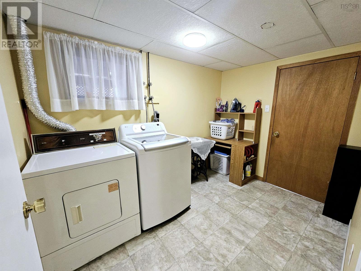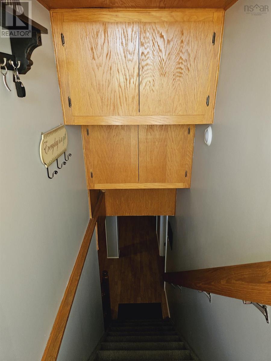5 Bedroom
2 Bathroom
Bungalow
$329,900
Welcome to this spacious 5 bedroom, 2 Bathroom bungalow with a thoughtful addition, nestled on a picturesque dead-end street. The main level boasts an open-concept kitchen and dining area, complete with gleaming hardwood floor and in-floor heating(kitchen) for added comfort. Patio doors from the dining area lead to a lovely deck, perfect for outdoor dining and relaxation. The main floor also features a bright and inviting living room, 3 generous-sizes bedrooms, and a modern bathroom. The fully finished basement offers even more living space with a cozy family room, 2 additional bedrooms, a second full bathroom, laundry room, and plenty of storage space, including a dedicated storage room and furnace room. This home is designed with convenience and functionality in mind, offering ample storage throughout. Enjoy the beautiful outdoor space, ideal for gardening or family activities. Located close to all amenities, this home combines the peace and privacy of a quiet street with easy access to school, shopping and more. A perfect family home, ready for you to move in and make your own. (id:25286)
Property Details
|
MLS® Number
|
202423906 |
|
Property Type
|
Single Family |
|
Community Name
|
Florence |
|
Equipment Type
|
Propane Tank |
|
Rental Equipment Type
|
Propane Tank |
|
Structure
|
Shed |
Building
|
Bathroom Total
|
2 |
|
Bedrooms Above Ground
|
3 |
|
Bedrooms Below Ground
|
2 |
|
Bedrooms Total
|
5 |
|
Architectural Style
|
Bungalow |
|
Constructed Date
|
1979 |
|
Construction Style Attachment
|
Detached |
|
Exterior Finish
|
Aluminum Siding |
|
Flooring Type
|
Carpeted, Hardwood, Laminate, Porcelain Tile, Tile |
|
Foundation Type
|
Poured Concrete |
|
Stories Total
|
1 |
|
Total Finished Area
|
2064 Sqft |
|
Type
|
House |
|
Utility Water
|
Municipal Water |
Land
|
Acreage
|
No |
|
Sewer
|
Municipal Sewage System |
|
Size Irregular
|
0.2135 |
|
Size Total
|
0.2135 Ac |
|
Size Total Text
|
0.2135 Ac |
Rooms
| Level |
Type |
Length |
Width |
Dimensions |
|
Basement |
Family Room |
|
|
12 x 16 |
|
Basement |
Bath (# Pieces 1-6) |
|
|
10 x 7 |
|
Basement |
Bedroom |
|
|
10 x 11 |
|
Basement |
Bedroom |
|
|
10 x 11 |
|
Main Level |
Kitchen |
|
|
12 x 18 |
|
Main Level |
Dining Room |
|
|
9 x 12 |
|
Main Level |
Living Room |
|
|
16 x 12 |
|
Main Level |
Bath (# Pieces 1-6) |
|
|
9 x 7 |
|
Main Level |
Bedroom |
|
|
9 x 11 |
|
Main Level |
Bedroom |
|
|
9 x 11 |
|
Main Level |
Bedroom |
|
|
12 x 11 |
https://www.realtor.ca/real-estate/27503013/14-crystal-drive-florence-florence

