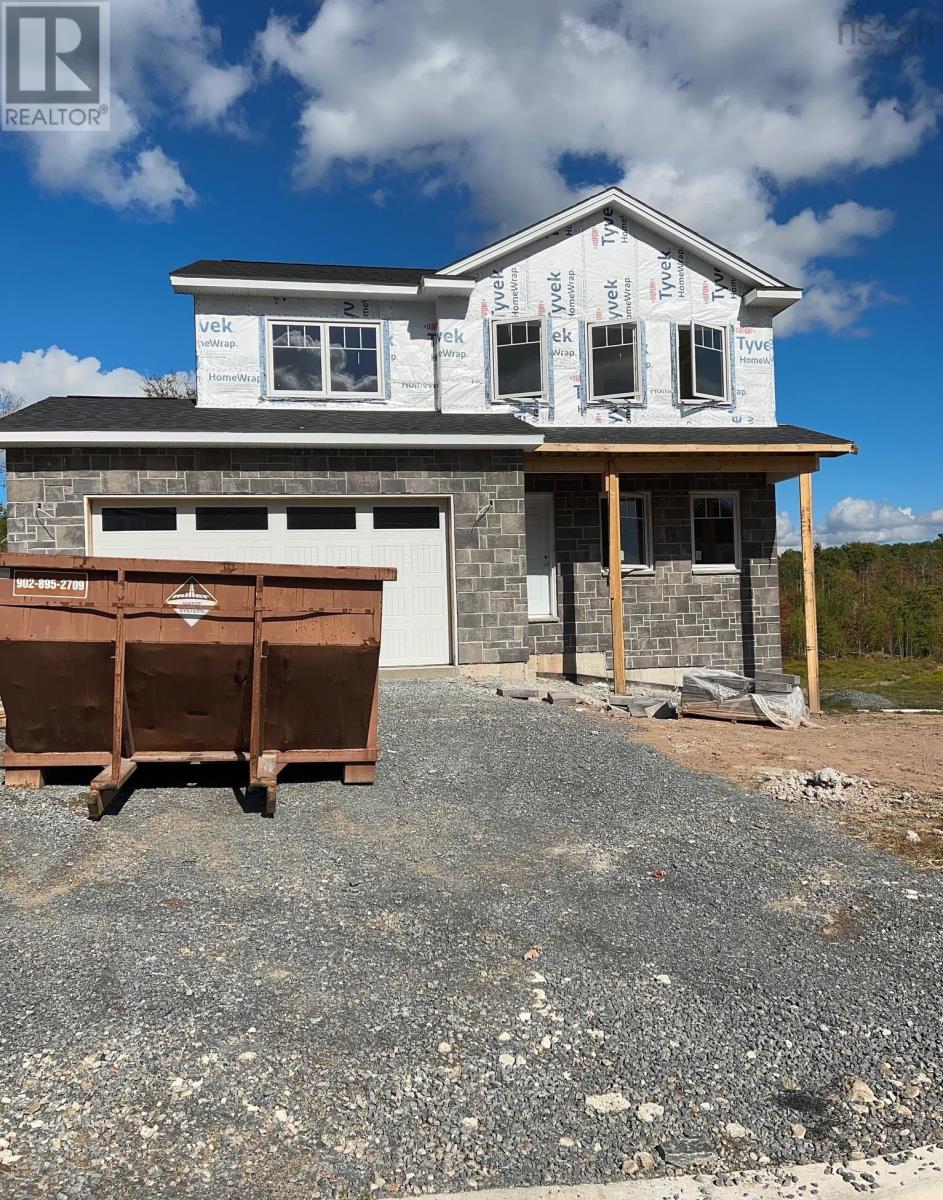4 Bedroom
4 Bathroom
2796 sqft
Fireplace
Heat Pump
Landscaped
$749,900
The "Evandale" home plan by Stonewater Homes, located in the beautiful Carriagewood Estates, offers a spacious and functional layout with 4 bedrooms and 3.5 bathrooms. This home features an open-concept design on the main floor, with a family room that includes a propane fireplace and abundant natural light from large windows. The kitchen is a highlight, featuring ceiling-height cabinetry, quartz countertops, and a walk-in pantry for added storage. Adjacent to the kitchen, the dining room is equipped with large sliding glass doors leading to the back deck, perfect for outdoor entertaining. The main floor also includes a mudroom entry with built-in lockers and a generous walk-in closet for extra storage. On the upper floor, you'll find three bedrooms, including a large primary bedroom with a walk-in closet and an ensuite bathroom, featuring dual vanities, a tiled shower, and a luxurious soaker tub. The fully finished walkout basement offers additional living space, including a family room, a 4th bedroom, a full bathroom, and a large utility/storage room, ensuring there's room for everyone. Other noteworthy features of the Evandale plan include an attached garage, a ducted heat pump for year-round comfort, a beautiful hardwood staircase, and quartz countertops throughout the home. The exterior is fully landscaped with a paved driveway, offering great curb appeal. This home is designed for modern living with attention to comfort and style in a serene, family-friendly community in Beaverbank. (id:25286)
Property Details
|
MLS® Number
|
202423844 |
|
Property Type
|
Single Family |
|
Community Name
|
Beaver Bank |
Building
|
Bathroom Total
|
4 |
|
Bedrooms Above Ground
|
3 |
|
Bedrooms Below Ground
|
1 |
|
Bedrooms Total
|
4 |
|
Basement Development
|
Finished |
|
Basement Type
|
Full (finished) |
|
Constructed Date
|
2023 |
|
Construction Style Attachment
|
Detached |
|
Cooling Type
|
Heat Pump |
|
Exterior Finish
|
Stone, Vinyl, Wood Siding |
|
Fireplace Present
|
Yes |
|
Flooring Type
|
Laminate, Tile |
|
Foundation Type
|
Poured Concrete |
|
Half Bath Total
|
1 |
|
Stories Total
|
2 |
|
Size Interior
|
2796 Sqft |
|
Total Finished Area
|
2796 Sqft |
|
Type
|
House |
|
Utility Water
|
Municipal Water |
Parking
Land
|
Acreage
|
No |
|
Landscape Features
|
Landscaped |
|
Sewer
|
Municipal Sewage System |
|
Size Irregular
|
0.1721 |
|
Size Total
|
0.1721 Ac |
|
Size Total Text
|
0.1721 Ac |
Rooms
| Level |
Type |
Length |
Width |
Dimensions |
|
Second Level |
Primary Bedroom |
|
|
15.2 X 13.8 |
|
Second Level |
Ensuite (# Pieces 2-6) |
|
|
14 x9.2 |
|
Second Level |
Bedroom |
|
|
11.4x13.6 |
|
Second Level |
Bedroom |
|
|
11x12.10 |
|
Second Level |
Bath (# Pieces 1-6) |
|
|
11x6 |
|
Second Level |
Laundry / Bath |
|
|
6.6x9 |
|
Basement |
Great Room |
|
|
13.5x 17.6 |
|
Basement |
Bath (# Pieces 1-6) |
|
|
10.1X5.8 |
|
Basement |
Bedroom |
|
|
10.2 X 14 |
|
Main Level |
Kitchen |
|
|
12. X 9.2 |
|
Main Level |
Dining Room |
|
|
11.4 X 10.7 |
|
Main Level |
Living Room |
|
|
14.3 x 14 |
|
Main Level |
Bath (# Pieces 1-6) |
|
|
Half Bath-5.11 X 5.10 |
https://www.realtor.ca/real-estate/27498486/114-darner-drive-beaver-bank-beaver-bank



