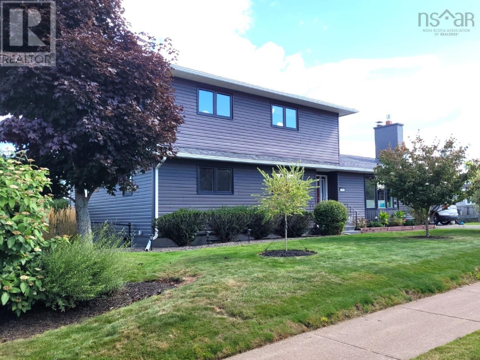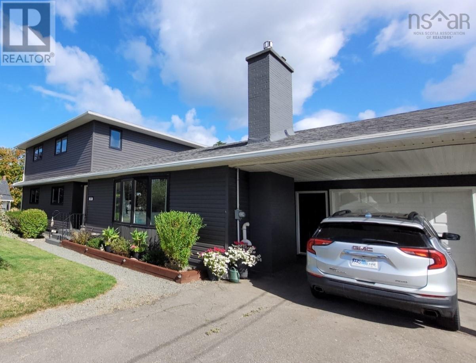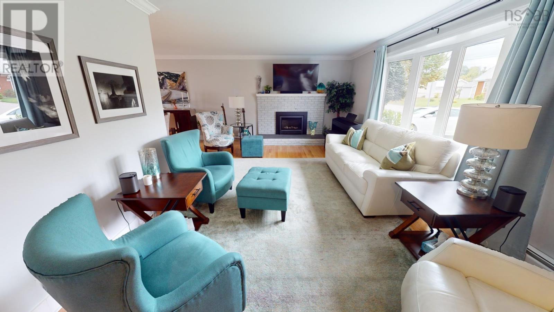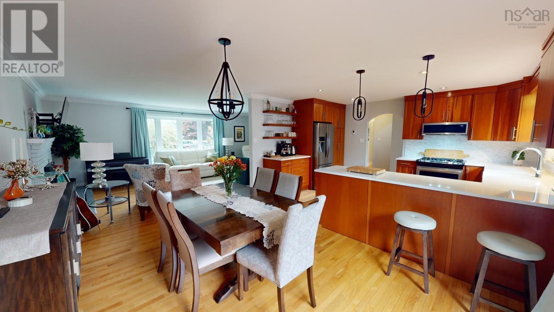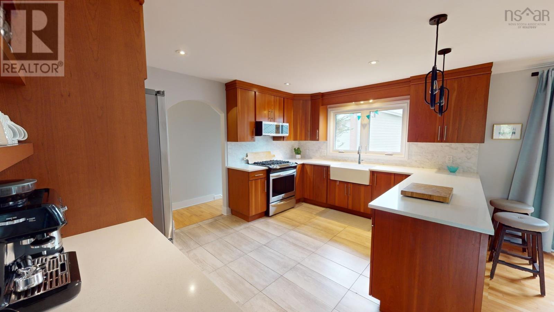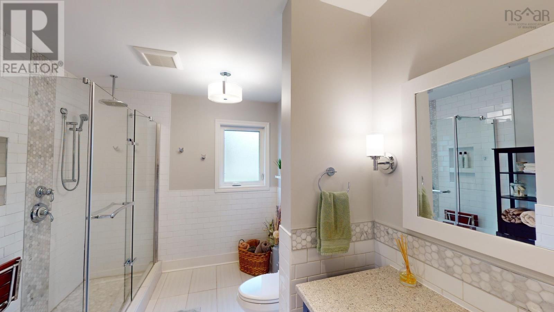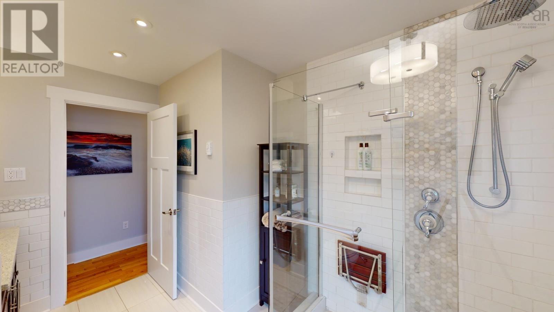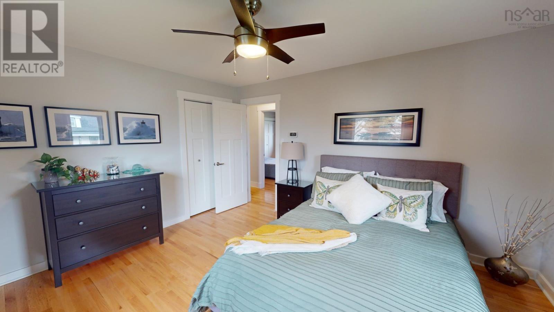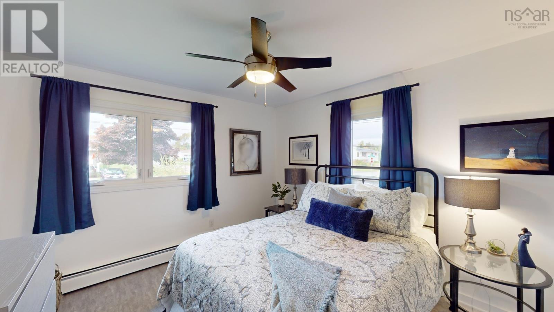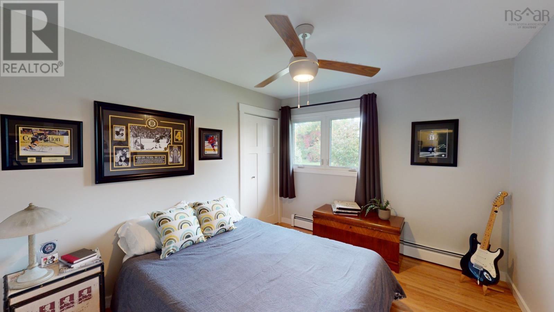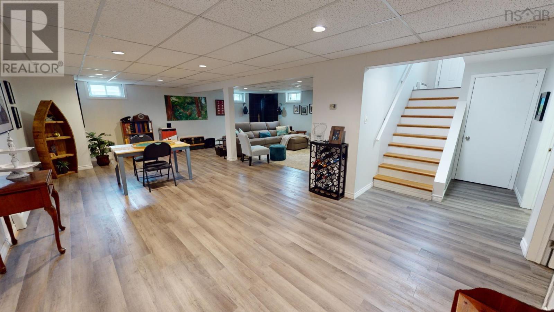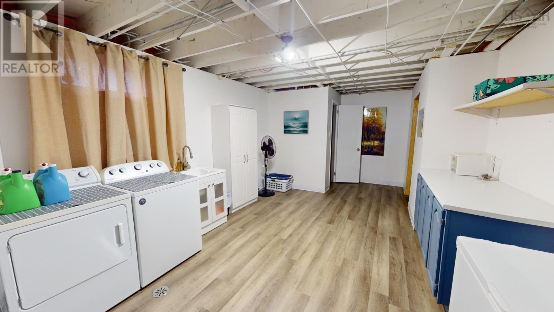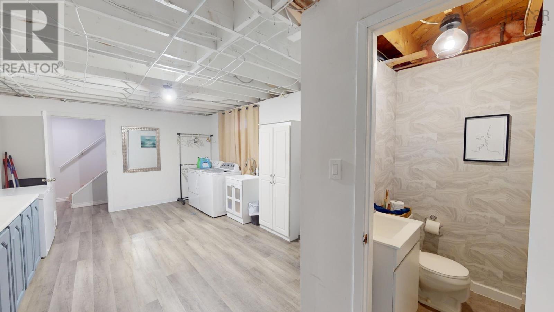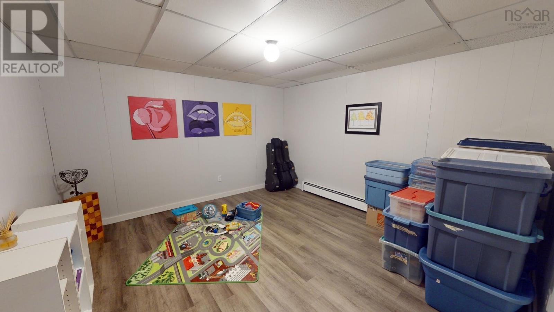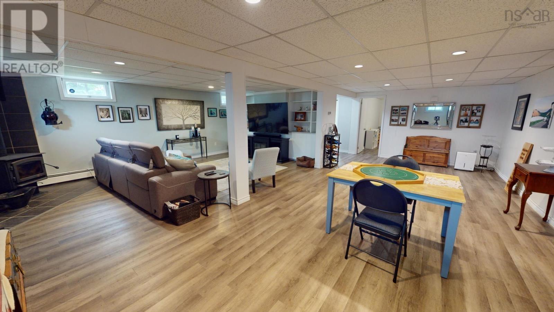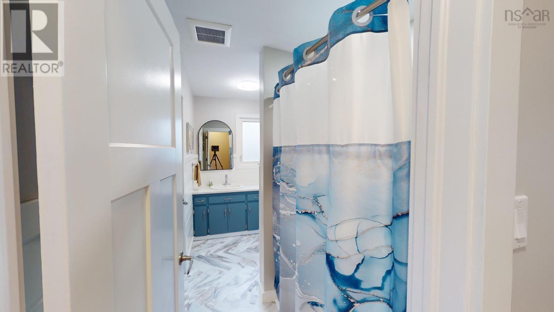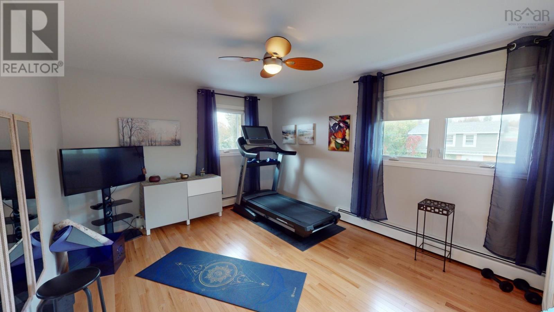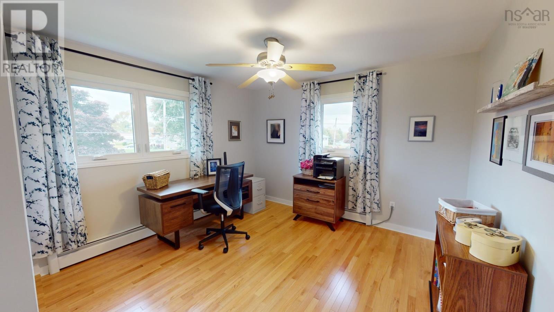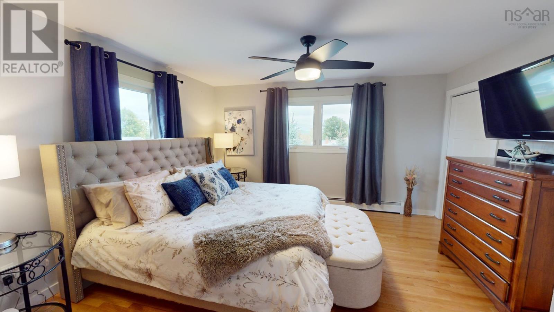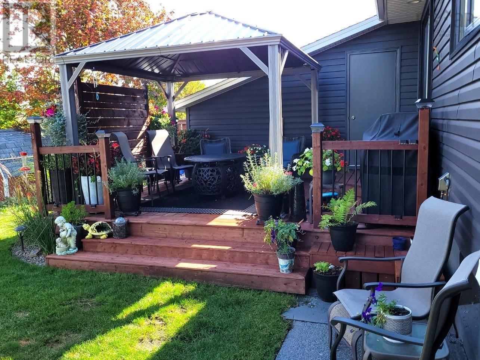5 Bedroom
3 Bathroom
3 Level
Fireplace
Landscaped
$569,000
Visit REALTOR® website for additional information. Located on a corner lot in desirable West Side, this renovated home offers over 4,000 ft of living space. Just a block from A.G. Baillie Elementary School. The main level features an open layout with a propane fireplace, a dining room with patio doors to the backyard & a chef's kitchen with new appliances & coffee bar. A short hallway leads to a main bath with a stand-up shower & 3 bedrooms. Upstairs, find 2 bedrooms, an office/den & a renovated 4 pc bath. The fully finished basement includes a large family/rec room, playroom, laundry area with a half bath & storage space, plus a wood stove. Additional heating options include a high-efficiency NTI boiler, in-floor heating in the main bath & kitchen. The fenced backyard features a newly stained deck with a privacy wall, propane hookup & pergola. (id:25286)
Property Details
|
MLS® Number
|
202423847 |
|
Property Type
|
Single Family |
|
Community Name
|
New Glasgow |
|
Amenities Near By
|
Park, Playground |
|
Community Features
|
Recreational Facilities, School Bus |
|
Equipment Type
|
Propane Tank |
|
Rental Equipment Type
|
Propane Tank |
Building
|
Bathroom Total
|
3 |
|
Bedrooms Above Ground
|
5 |
|
Bedrooms Total
|
5 |
|
Appliances
|
Range, Dishwasher, Dryer, Washer, Microwave Range Hood Combo, Refrigerator |
|
Architectural Style
|
3 Level |
|
Basement Development
|
Finished |
|
Basement Type
|
Full (finished) |
|
Constructed Date
|
1978 |
|
Construction Style Attachment
|
Detached |
|
Exterior Finish
|
Vinyl |
|
Fireplace Present
|
Yes |
|
Flooring Type
|
Ceramic Tile, Hardwood, Laminate |
|
Foundation Type
|
Poured Concrete |
|
Half Bath Total
|
1 |
|
Stories Total
|
2 |
|
Total Finished Area
|
4130 Sqft |
|
Type
|
House |
|
Utility Water
|
Municipal Water |
Parking
Land
|
Acreage
|
No |
|
Land Amenities
|
Park, Playground |
|
Landscape Features
|
Landscaped |
|
Sewer
|
Municipal Sewage System |
|
Size Irregular
|
0.1852 |
|
Size Total
|
0.1852 Ac |
|
Size Total Text
|
0.1852 Ac |
Rooms
| Level |
Type |
Length |
Width |
Dimensions |
|
Second Level |
Primary Bedroom |
|
|
14.1x13.11 |
|
Second Level |
Bedroom |
|
|
11.9x13.11 |
|
Second Level |
Den |
|
|
11.2x12.7 |
|
Second Level |
Bath (# Pieces 1-6) |
|
|
5.5x11.8 |
|
Basement |
Recreational, Games Room |
|
|
27.7x19.1 |
|
Basement |
Laundry Room |
|
|
12.2x20.8 |
|
Basement |
Bath (# Pieces 1-6) |
|
|
5x5 |
|
Basement |
Utility Room |
|
|
8.7x15.2 |
|
Main Level |
Living Room |
|
|
15.3x11.3 |
|
Main Level |
Kitchen |
|
|
11.1x13.11 |
|
Main Level |
Dining Room |
|
|
10.1x15 |
|
Main Level |
Bedroom |
|
|
11.9x15.4 |
|
Main Level |
Bedroom |
|
|
9.11x11.8 |
|
Main Level |
Bedroom |
|
|
11.2x12.7 |
|
Main Level |
Bath (# Pieces 1-6) |
|
|
7.1x11.5 |
https://www.realtor.ca/real-estate/27498489/353-beech-street-new-glasgow-new-glasgow

