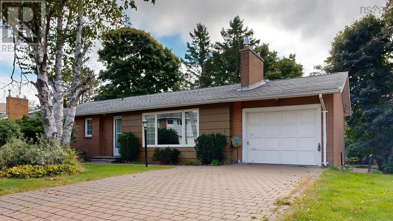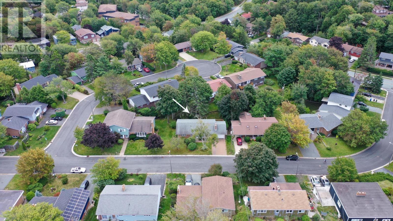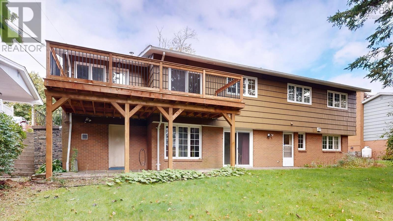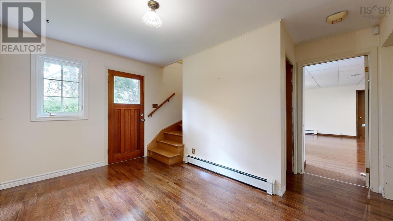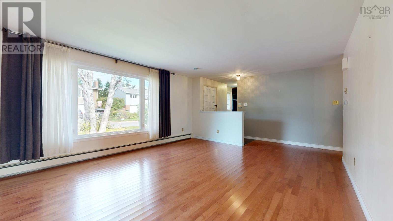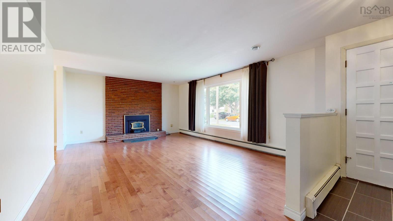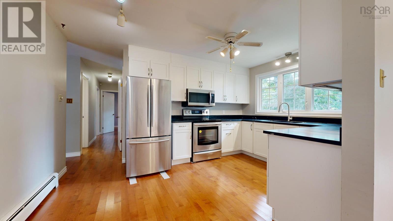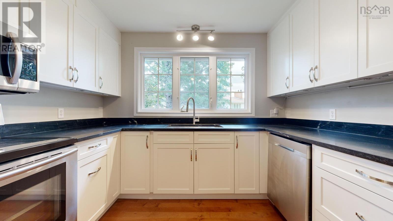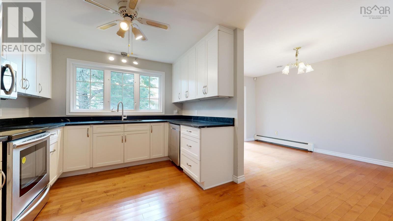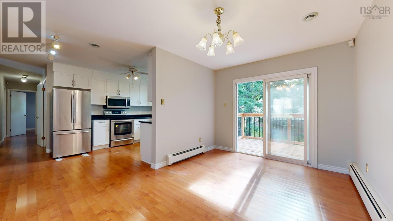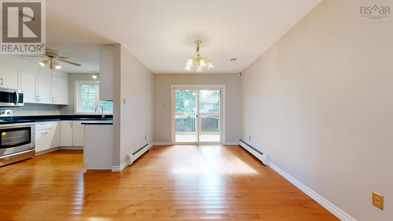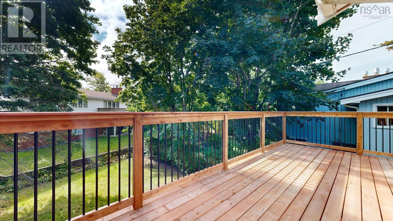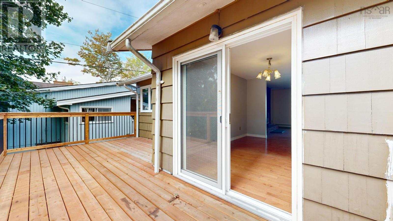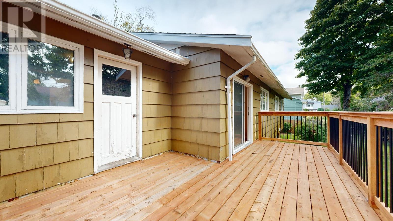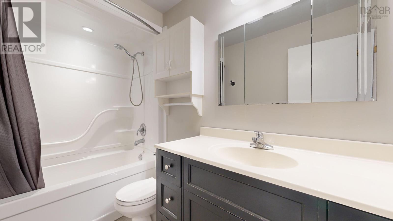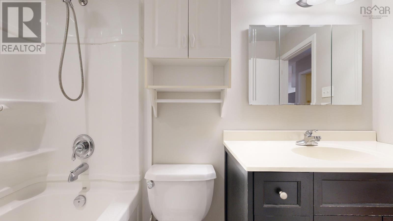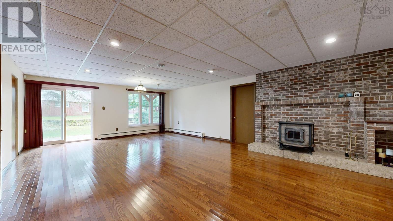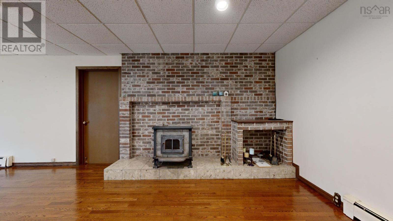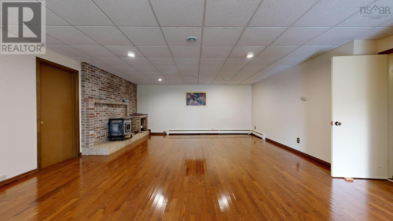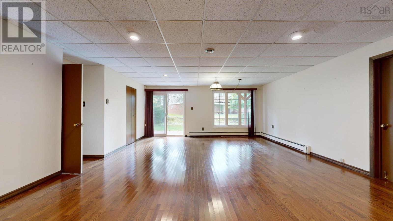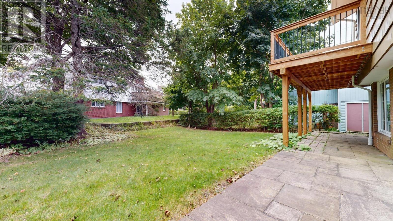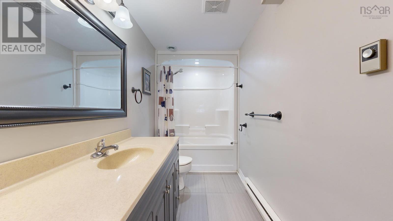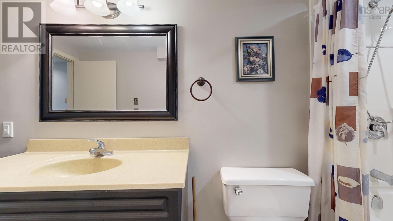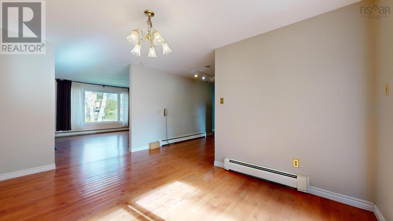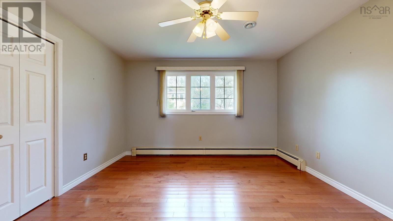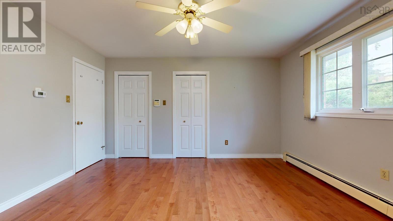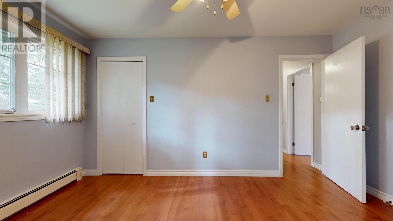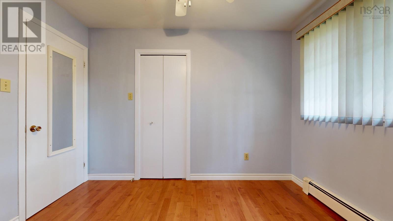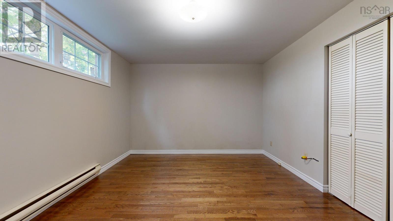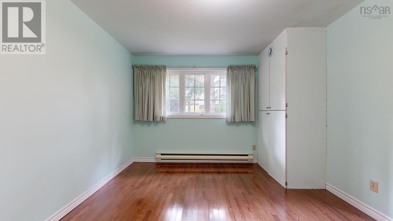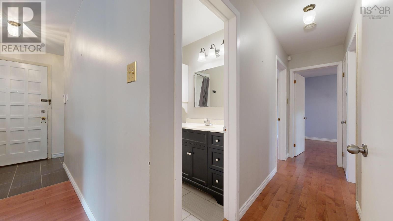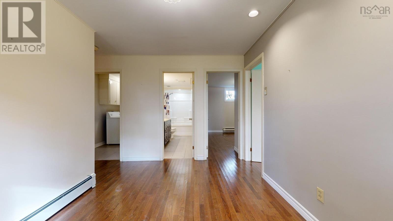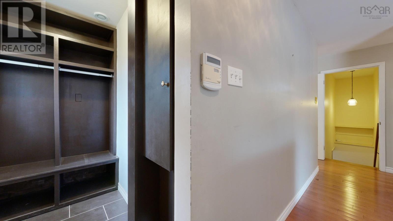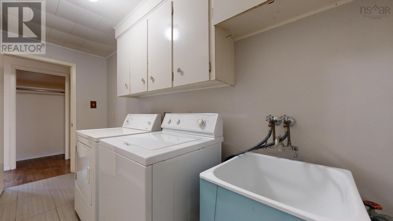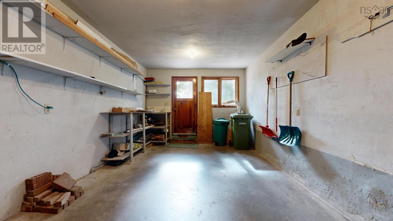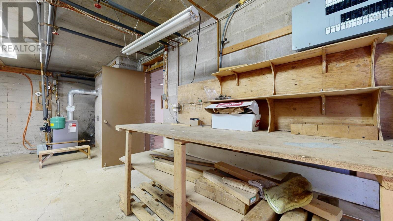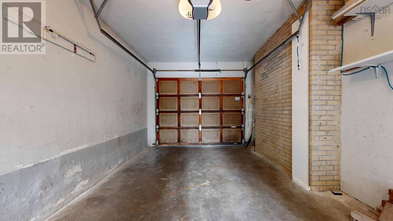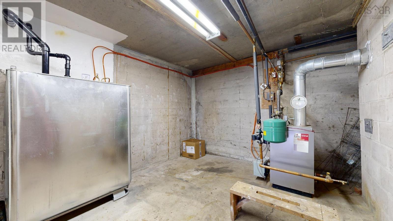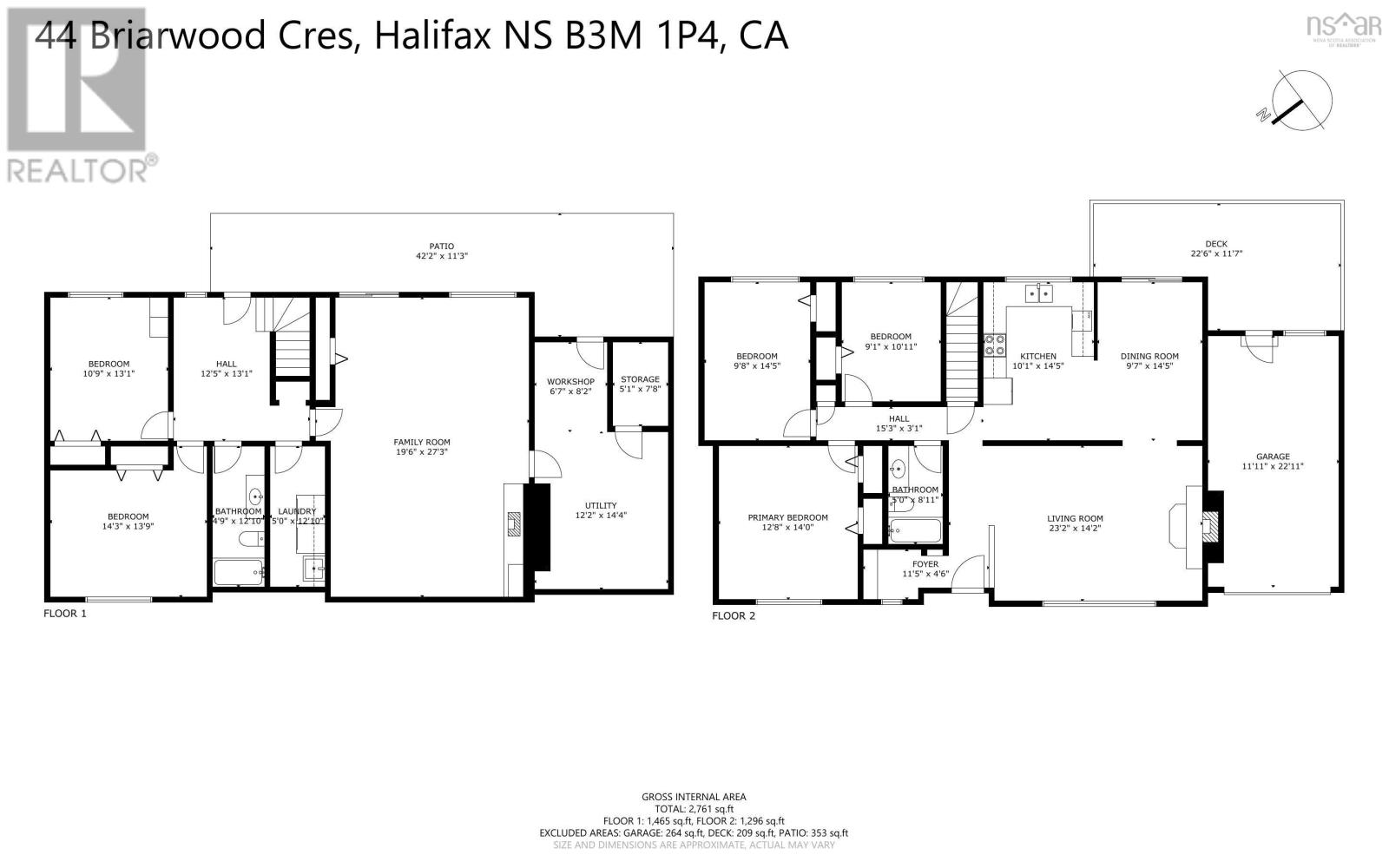44 Briarwood Crescent Halifax, Nova Scotia B3M 1P4
5 Bedroom
2 Bathroom
Bungalow
Fireplace
Landscaped
$670,000
This spacious five bedroom bungalow on a tranquil side street has it all. Close to all the major grocery stores and a 2-minute walk to the bus stop. The spacious kitchen, a large open living room, and an even larger family room make entertaining easy and enjoyable. The new patio and the spacious backyard are perfect for cookouts and kids can play undisturbed. A bonus is that the full basement is a true full basement as the utility and furnace room are housed under the attached garage. Note one bedroom in the basement may not meet egress. (id:25286)
Property Details
| MLS® Number | 202423806 |
| Property Type | Single Family |
| Community Name | Halifax |
| Amenities Near By | Golf Course, Park, Playground, Public Transit, Shopping, Place Of Worship, Beach |
| Community Features | Recreational Facilities, School Bus |
| Features | Sloping, Balcony |
Building
| Bathroom Total | 2 |
| Bedrooms Above Ground | 3 |
| Bedrooms Below Ground | 2 |
| Bedrooms Total | 5 |
| Appliances | Stove, Dryer, Washer, Microwave Range Hood Combo, Refrigerator |
| Architectural Style | Bungalow |
| Basement Development | Finished |
| Basement Features | Walk Out |
| Basement Type | Full (finished) |
| Constructed Date | 1971 |
| Construction Style Attachment | Detached |
| Exterior Finish | Brick, Wood Shingles |
| Fireplace Present | Yes |
| Flooring Type | Hardwood |
| Foundation Type | Concrete Block |
| Stories Total | 1 |
| Total Finished Area | 2699 Sqft |
| Type | House |
| Utility Water | Municipal Water |
Parking
| Garage | |
| Attached Garage | |
| Interlocked | |
| Other |
Land
| Acreage | No |
| Land Amenities | Golf Course, Park, Playground, Public Transit, Shopping, Place Of Worship, Beach |
| Landscape Features | Landscaped |
| Sewer | Municipal Sewage System |
| Size Irregular | 0.1512 |
| Size Total | 0.1512 Ac |
| Size Total Text | 0.1512 Ac |
Rooms
| Level | Type | Length | Width | Dimensions |
|---|---|---|---|---|
| Lower Level | Utility Room | 12.2 x 14.4 | ||
| Lower Level | Family Room | 18 x 24 | ||
| Lower Level | Foyer | 14 x 8 | ||
| Lower Level | Laundry Room | 12 x 5 | ||
| Lower Level | Bedroom | 13 x 14 | ||
| Lower Level | Bedroom | 13 x 14 | ||
| Lower Level | Bath (# Pieces 1-6) | 4.9 x 12.10 | ||
| Main Level | Living Room | 23 x 14 | ||
| Main Level | Eat In Kitchen | 14 x 10 | ||
| Main Level | Dining Room | 14 x 9 | ||
| Main Level | Mud Room | 7 x 3 | ||
| Main Level | Bedroom | 14 x 12 | ||
| Main Level | Bedroom | 14 x 9 | ||
| Main Level | Bedroom | 9 x 9 | ||
| Main Level | Bath (# Pieces 1-6) | 5 x 8.11 |
https://www.realtor.ca/real-estate/27497352/44-briarwood-crescent-halifax-halifax
Interested?
Contact us for more information

