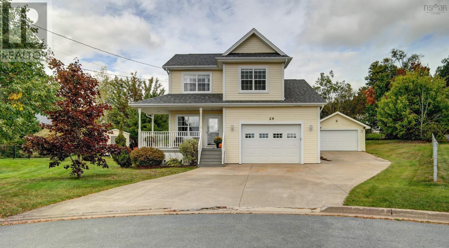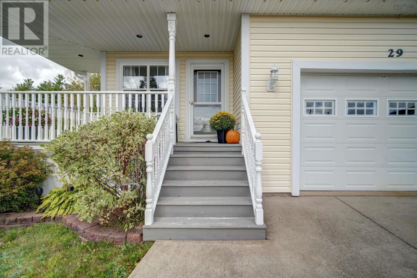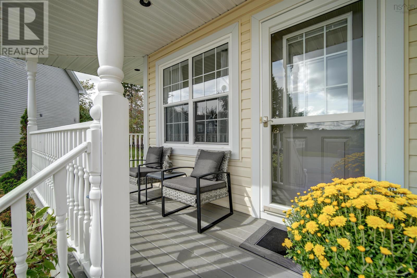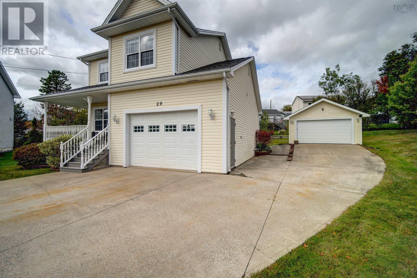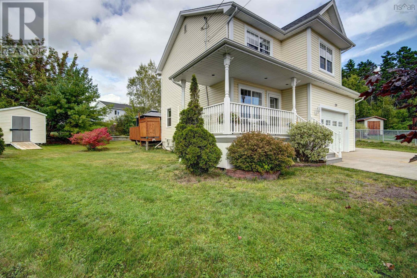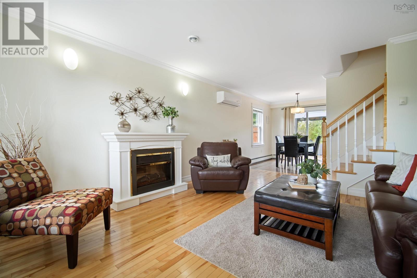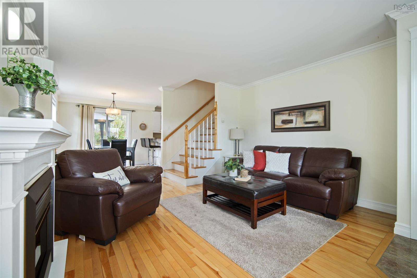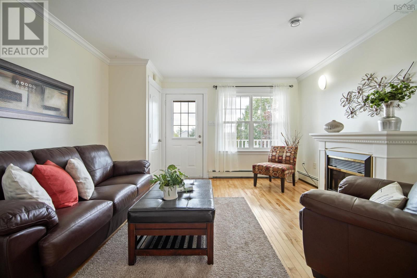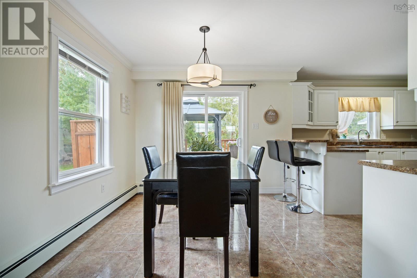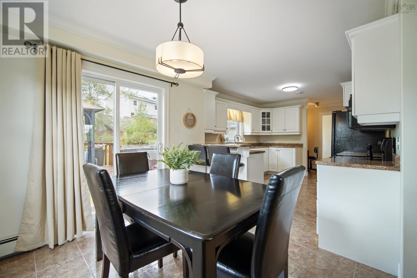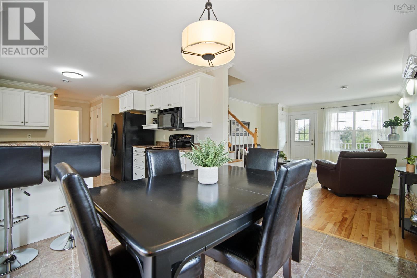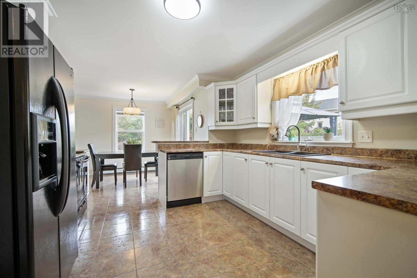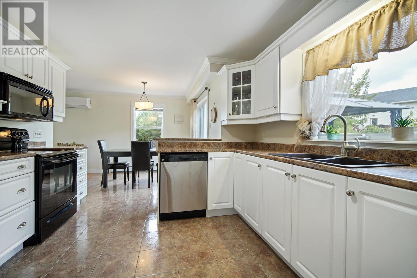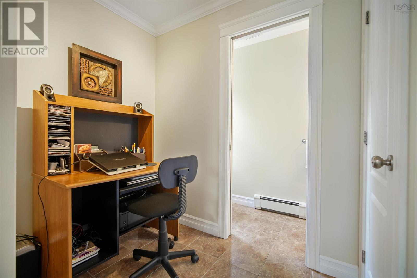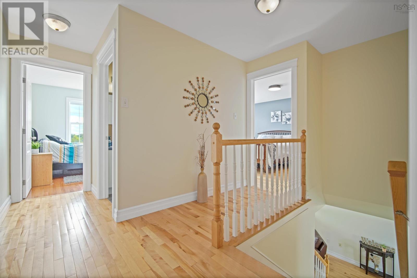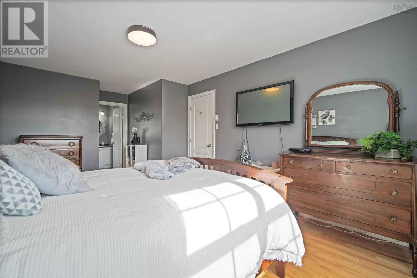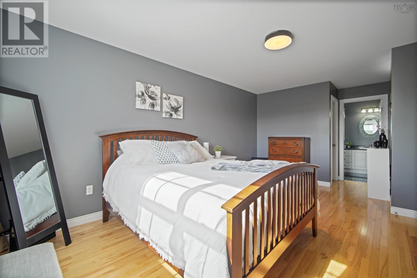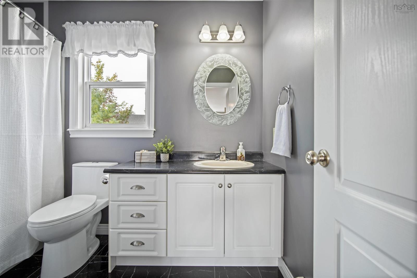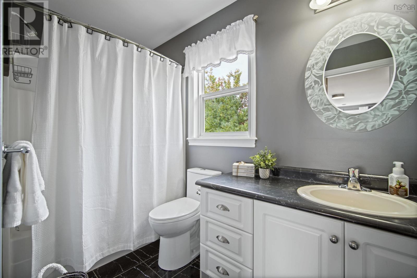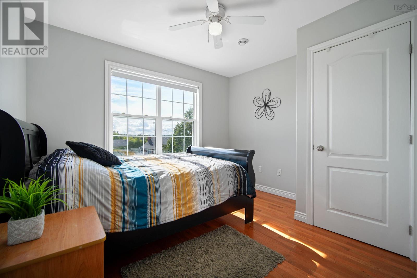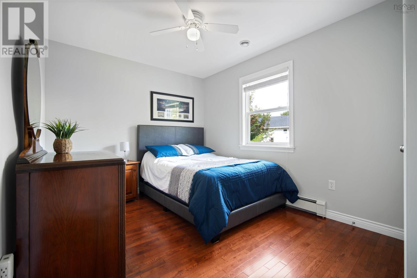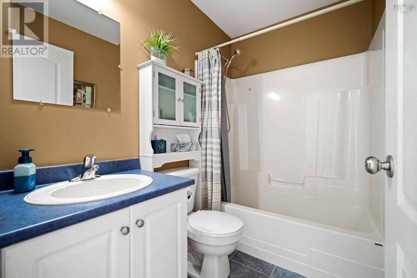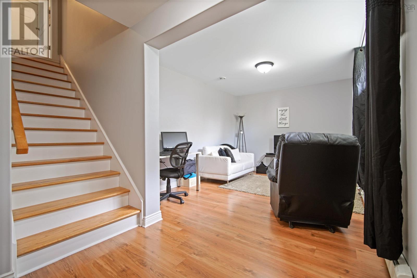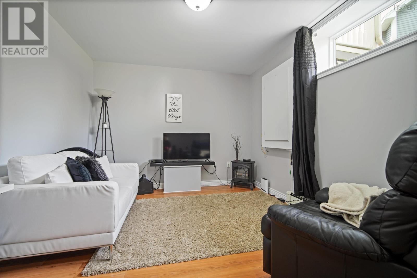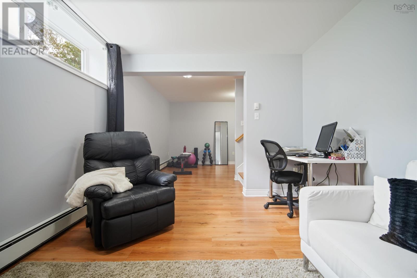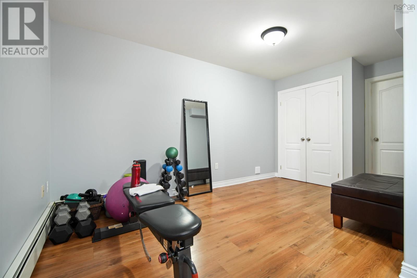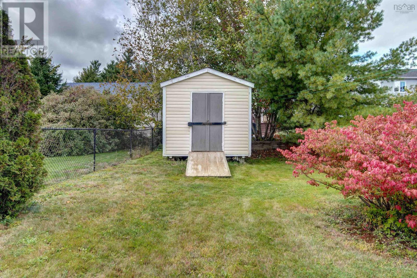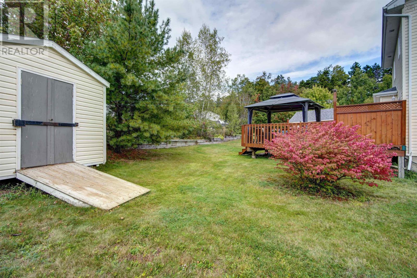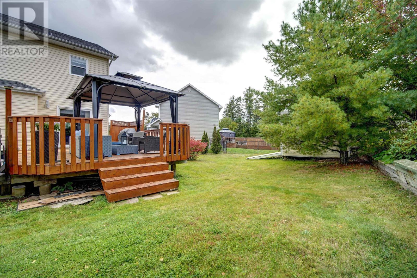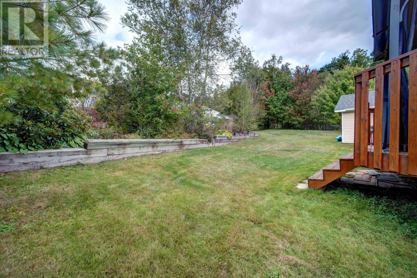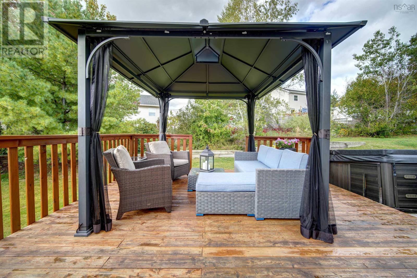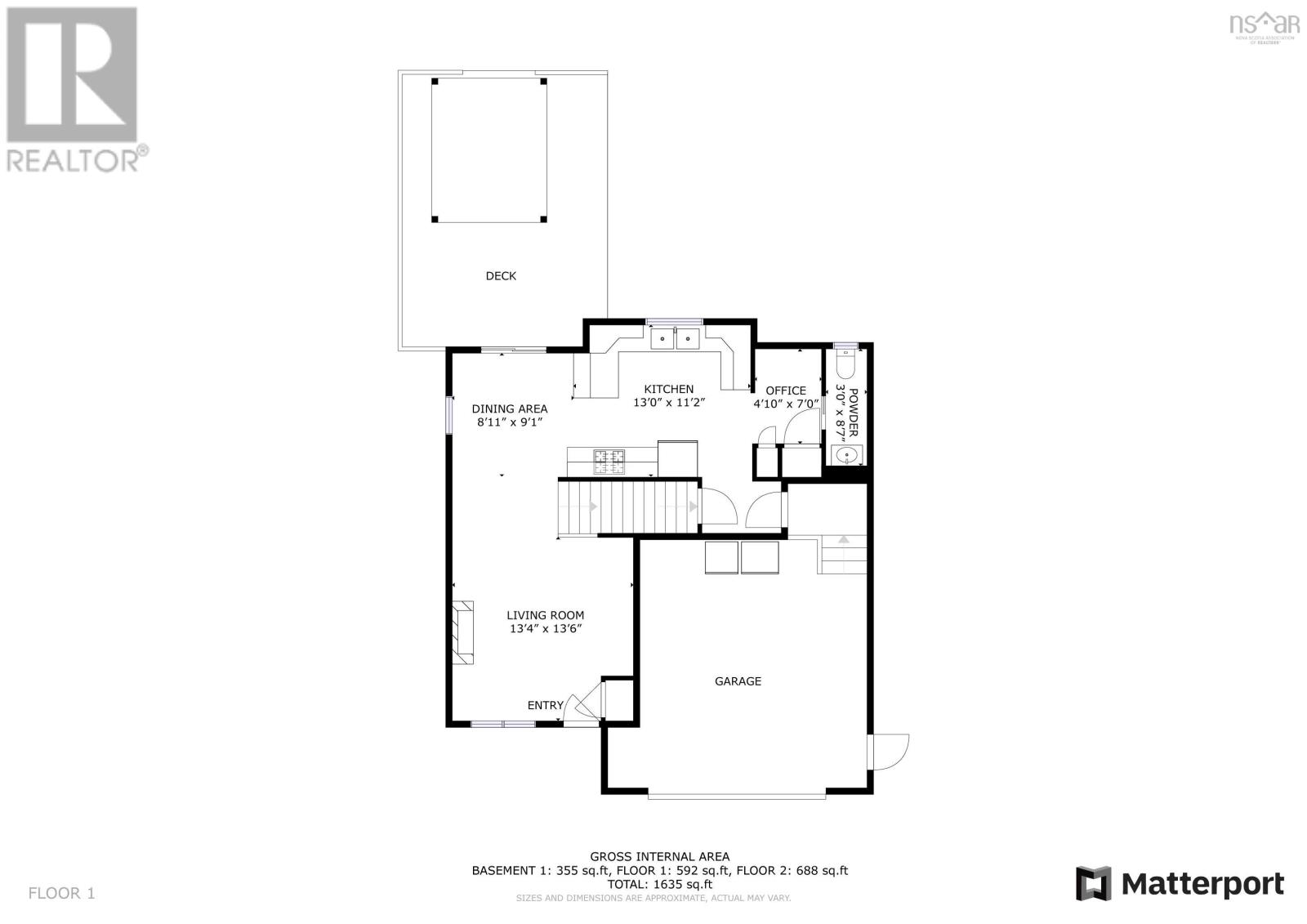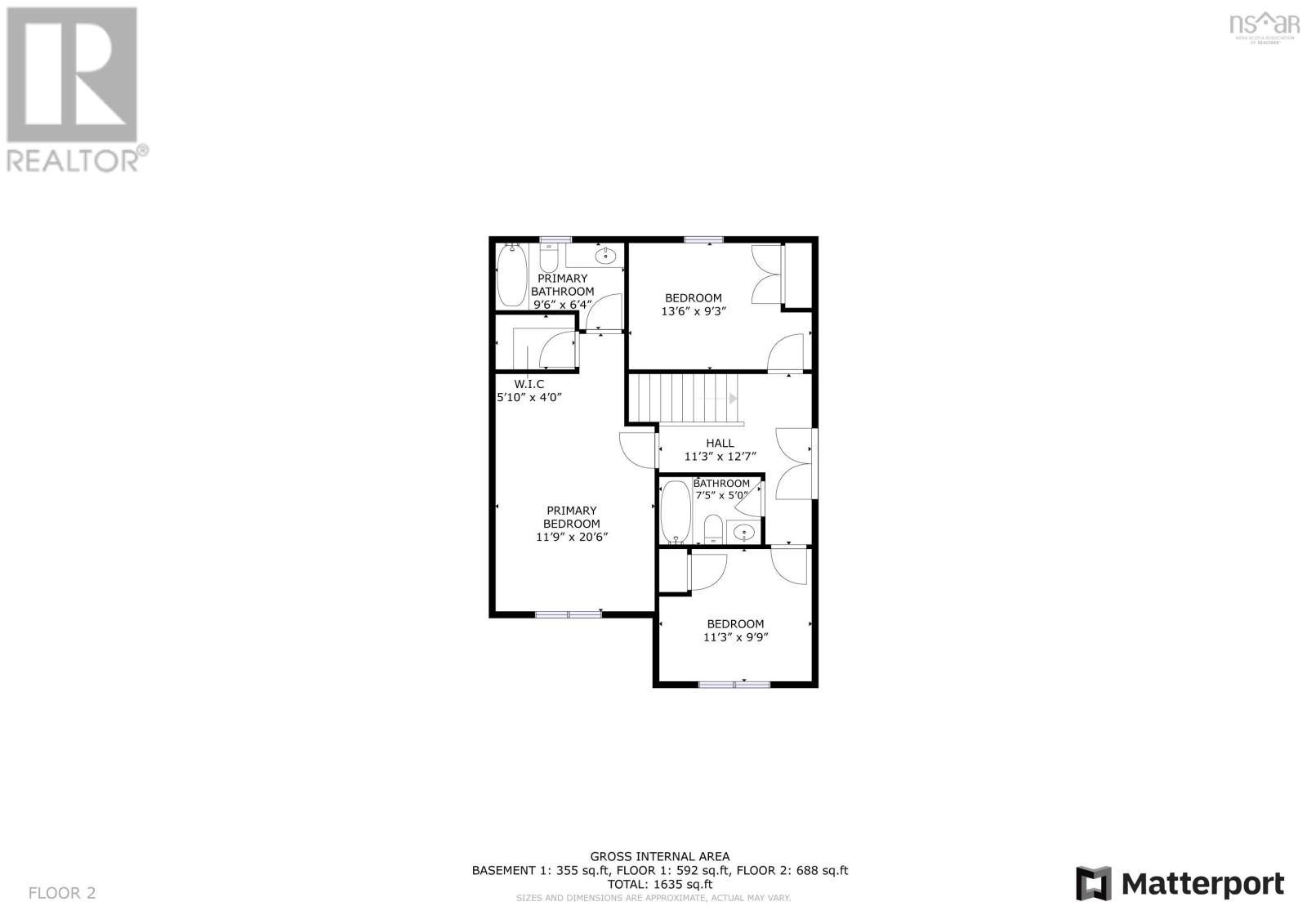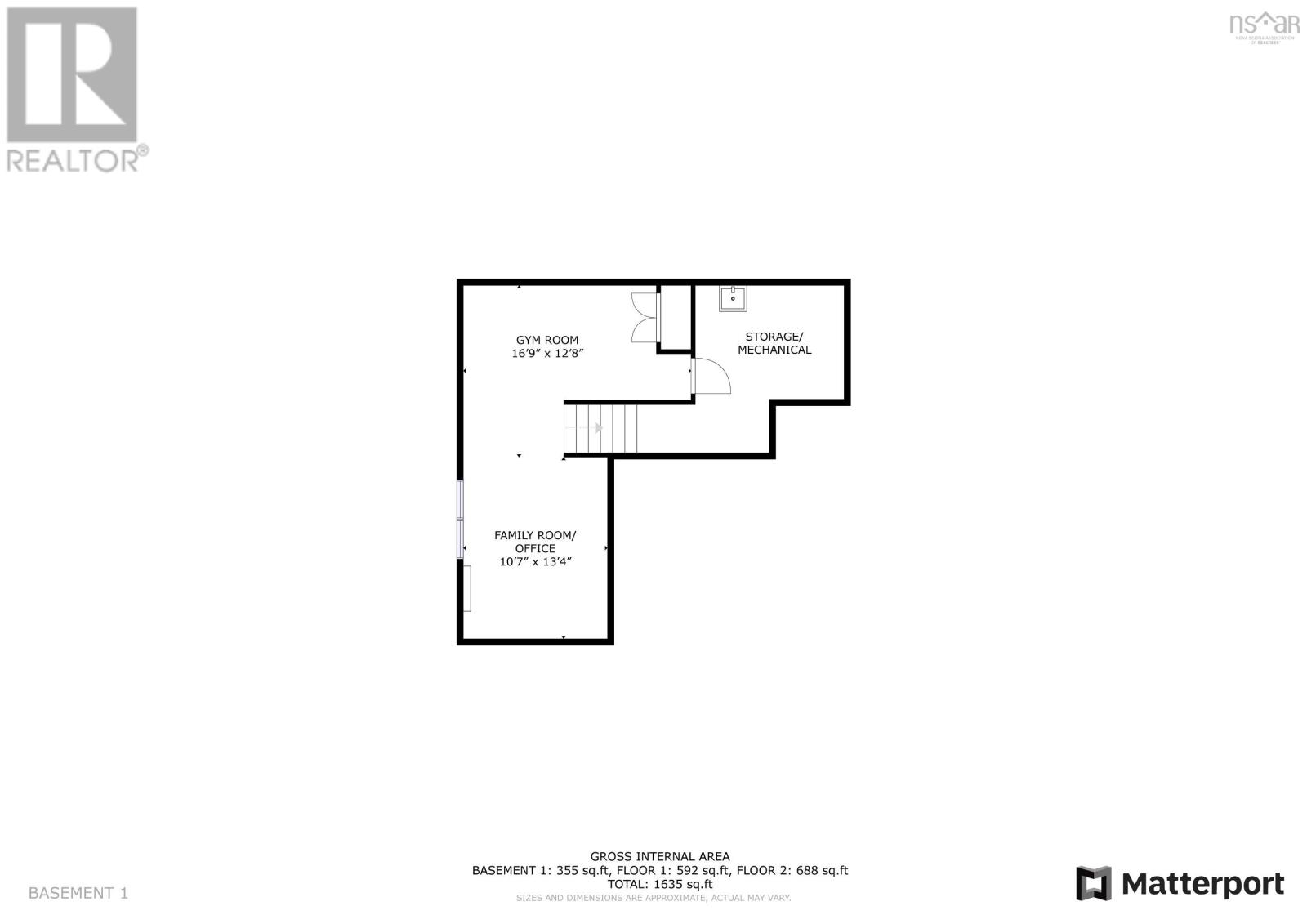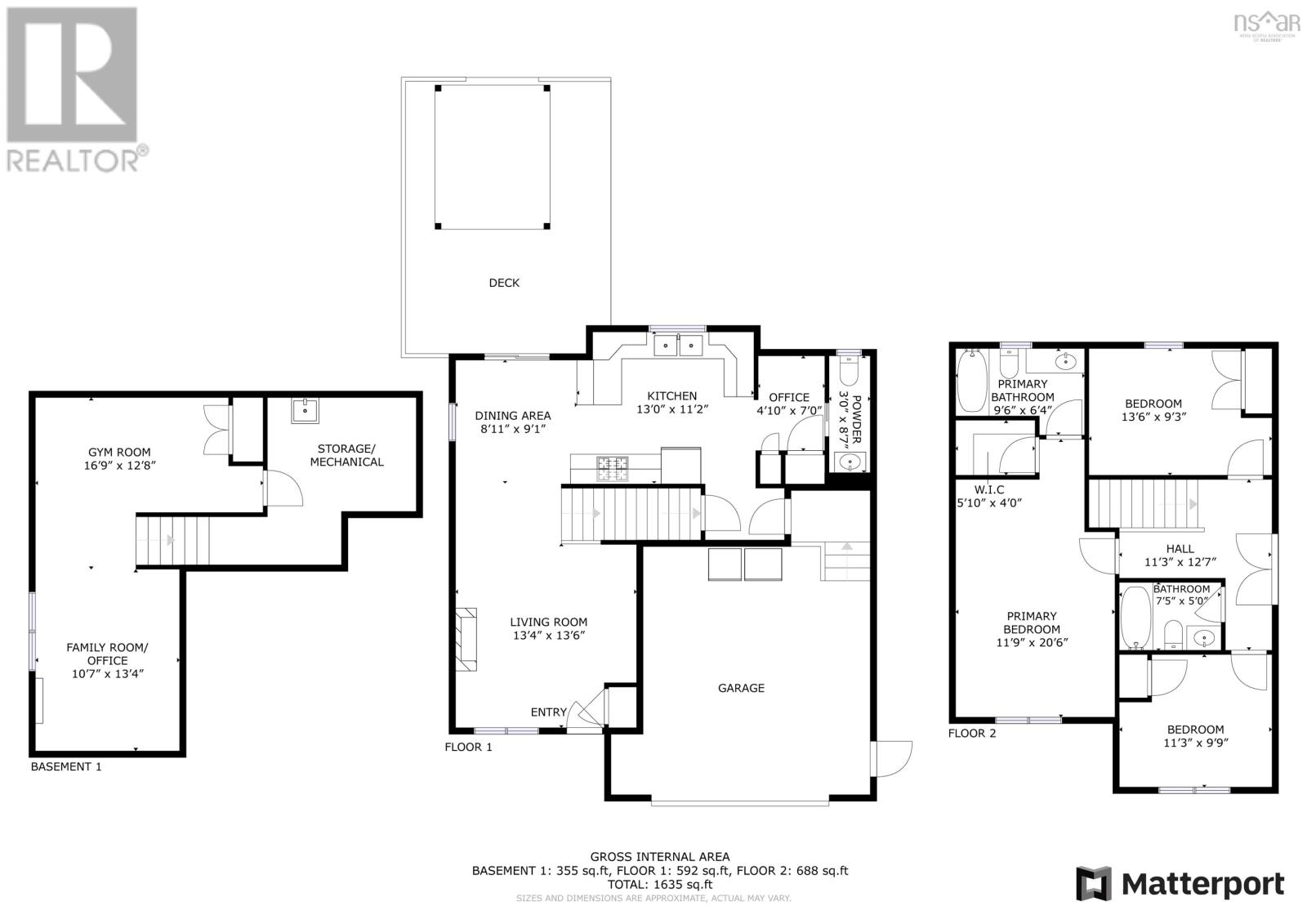4 Bedroom
3 Bathroom
1635 sqft
Heat Pump
Landscaped
$604,999
Welcome to this beautiful family home located on a quiet cul-de-sac in popular Millwood Subdivision. This custom-built two-storey home features three bedrooms including a primary suite with ensuite bath andwalk in closet, abundant kitchen cabinet space for all your storage needs and a finished basement where the current rec room could double as a fourth bedroom (buyer to confirm egress). The elegant hardwood floors and staircase reflect the pride of ownership throughout this home. Enjoy the charm of the wrap-around covered front verandah along with a single attached and a heated double detached garage on a large level lot. The private 16' x 22' deck is perfect for outdoor gatherings and the concrete driveway offers plenty of parking for multiple vehicles. Recent updates include a 18000 BTU Lennox Heat Pump (2022),oil tank (2018) and roof re-shingled (2023). Move in and start enjoying this stunning home today! (id:25286)
Property Details
|
MLS® Number
|
202423782 |
|
Property Type
|
Single Family |
|
Community Name
|
Middle Sackville |
|
Amenities Near By
|
Playground, Place Of Worship |
|
Community Features
|
Recreational Facilities |
|
Features
|
Level |
|
Structure
|
Shed |
Building
|
Bathroom Total
|
3 |
|
Bedrooms Above Ground
|
3 |
|
Bedrooms Below Ground
|
1 |
|
Bedrooms Total
|
4 |
|
Appliances
|
Range - Electric, Dishwasher, Dryer, Washer, Microwave Range Hood Combo, Refrigerator |
|
Constructed Date
|
2005 |
|
Construction Style Attachment
|
Detached |
|
Cooling Type
|
Heat Pump |
|
Exterior Finish
|
Vinyl |
|
Flooring Type
|
Hardwood, Laminate, Tile |
|
Foundation Type
|
Poured Concrete |
|
Half Bath Total
|
1 |
|
Stories Total
|
2 |
|
Size Interior
|
1635 Sqft |
|
Total Finished Area
|
1635 Sqft |
|
Type
|
House |
|
Utility Water
|
Municipal Water |
Parking
|
Garage
|
|
|
Attached Garage
|
|
|
Detached Garage
|
|
Land
|
Acreage
|
No |
|
Land Amenities
|
Playground, Place Of Worship |
|
Landscape Features
|
Landscaped |
|
Sewer
|
Municipal Sewage System |
|
Size Irregular
|
0.3223 |
|
Size Total
|
0.3223 Ac |
|
Size Total Text
|
0.3223 Ac |
Rooms
| Level |
Type |
Length |
Width |
Dimensions |
|
Second Level |
Primary Bedroom |
|
|
17. x 11.5 |
|
Second Level |
Ensuite (# Pieces 2-6) |
|
|
- |
|
Second Level |
Bedroom |
|
|
11. x 9.5 |
|
Second Level |
Bedroom |
|
|
13.4x 9 |
|
Second Level |
Bath (# Pieces 1-6) |
|
|
- |
|
Basement |
Family Room |
|
|
13. x 11 |
|
Basement |
Utility Room |
|
|
12. x 13 |
|
Basement |
Other |
|
|
14. x 9 |
|
Main Level |
Living Room |
|
|
13. x 17.6 |
|
Main Level |
Dining Room |
|
|
8.7 x 9.3 |
|
Main Level |
Kitchen |
|
|
19. x 11 |
|
Main Level |
Bath (# Pieces 1-6) |
|
|
- |
https://www.realtor.ca/real-estate/27496876/29-feller-court-middle-sackville-middle-sackville

