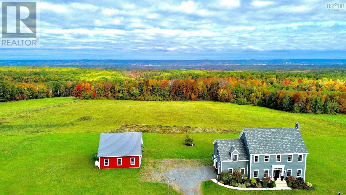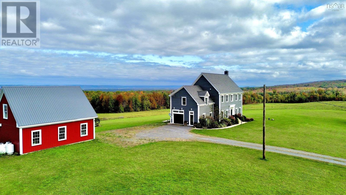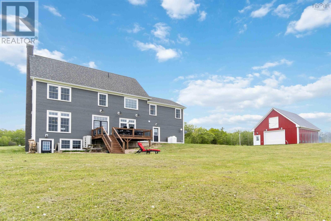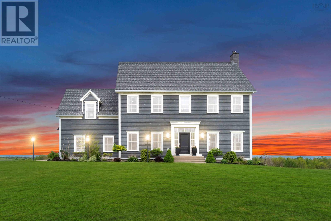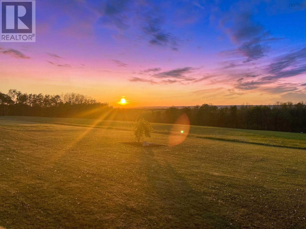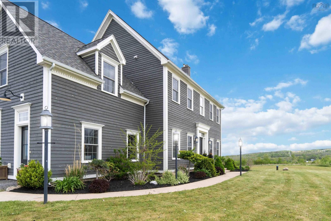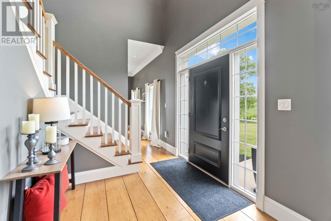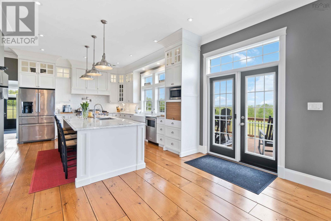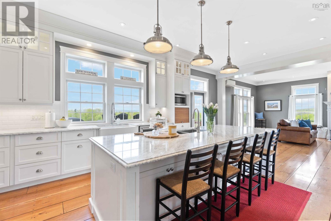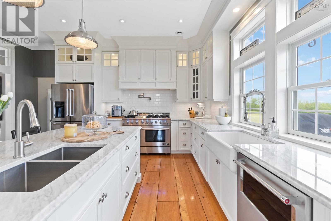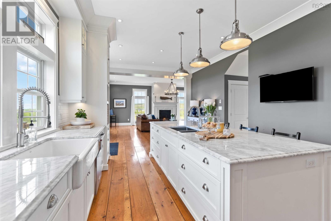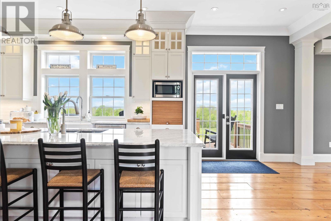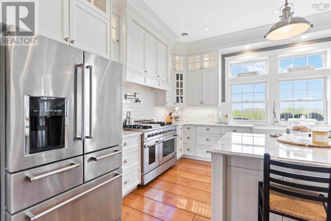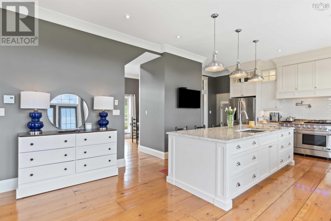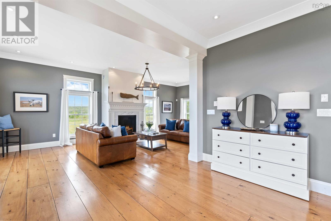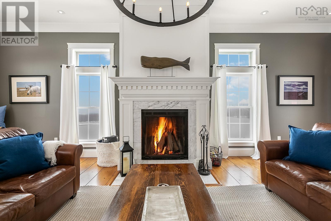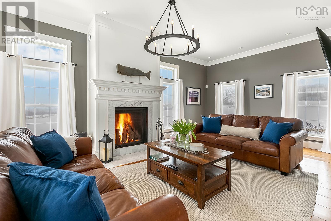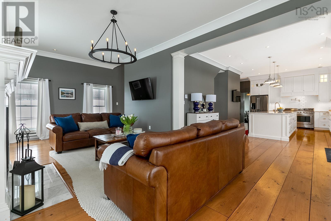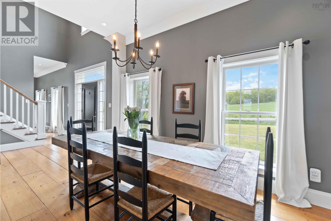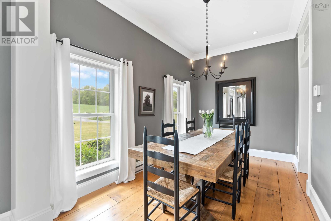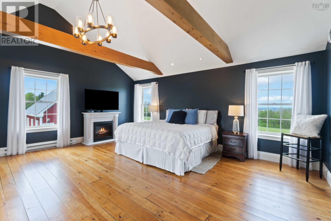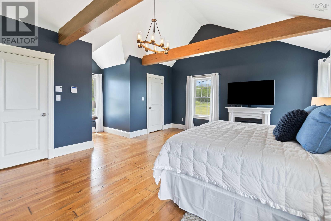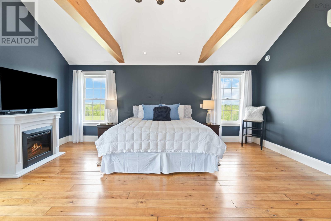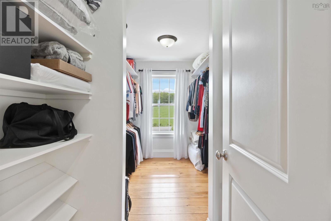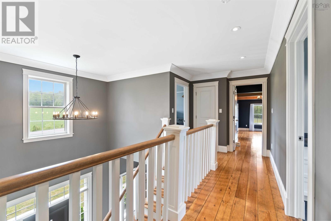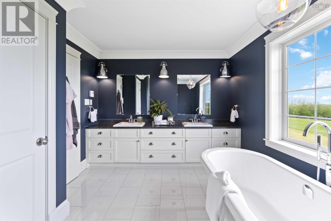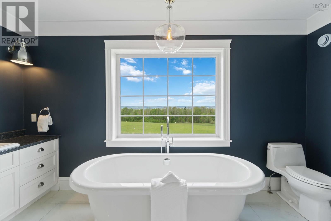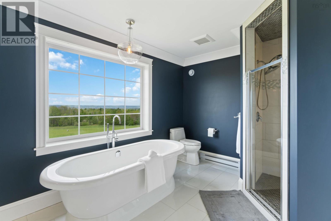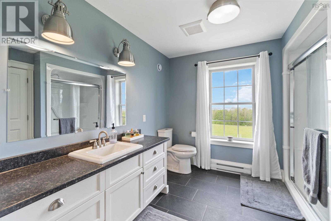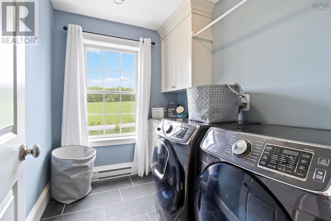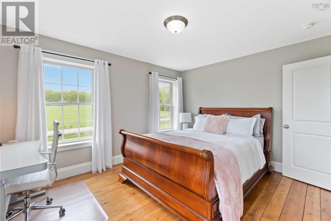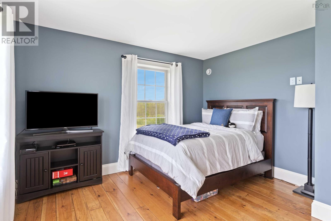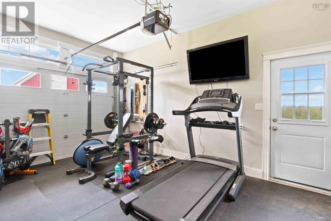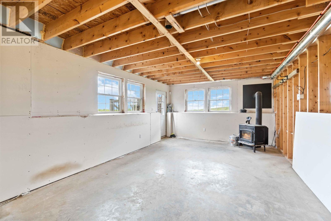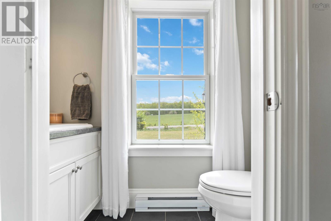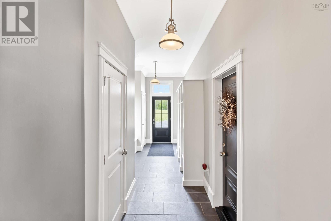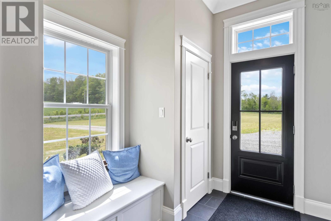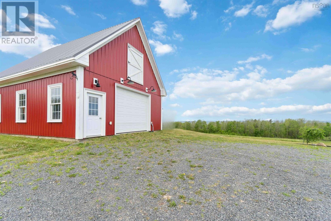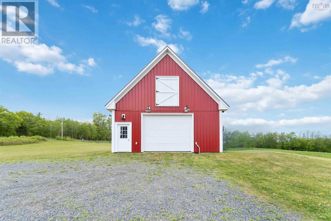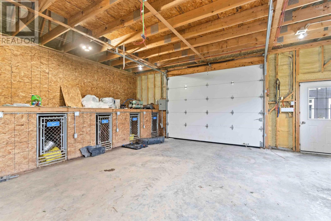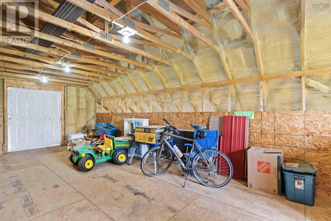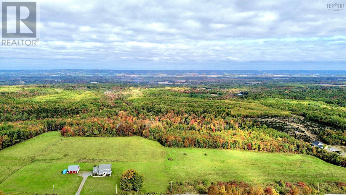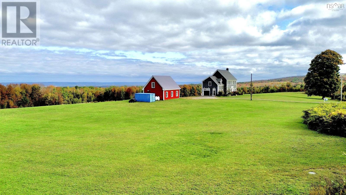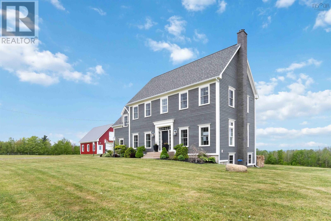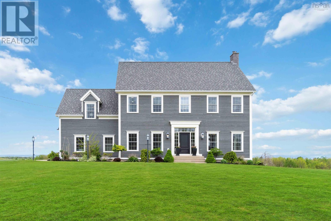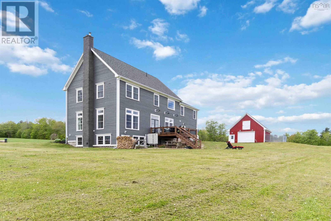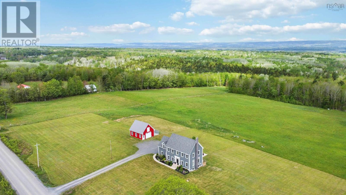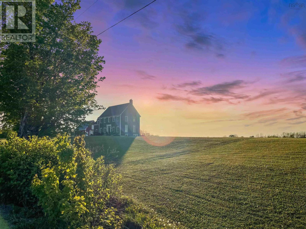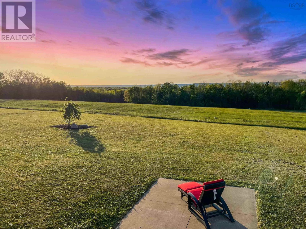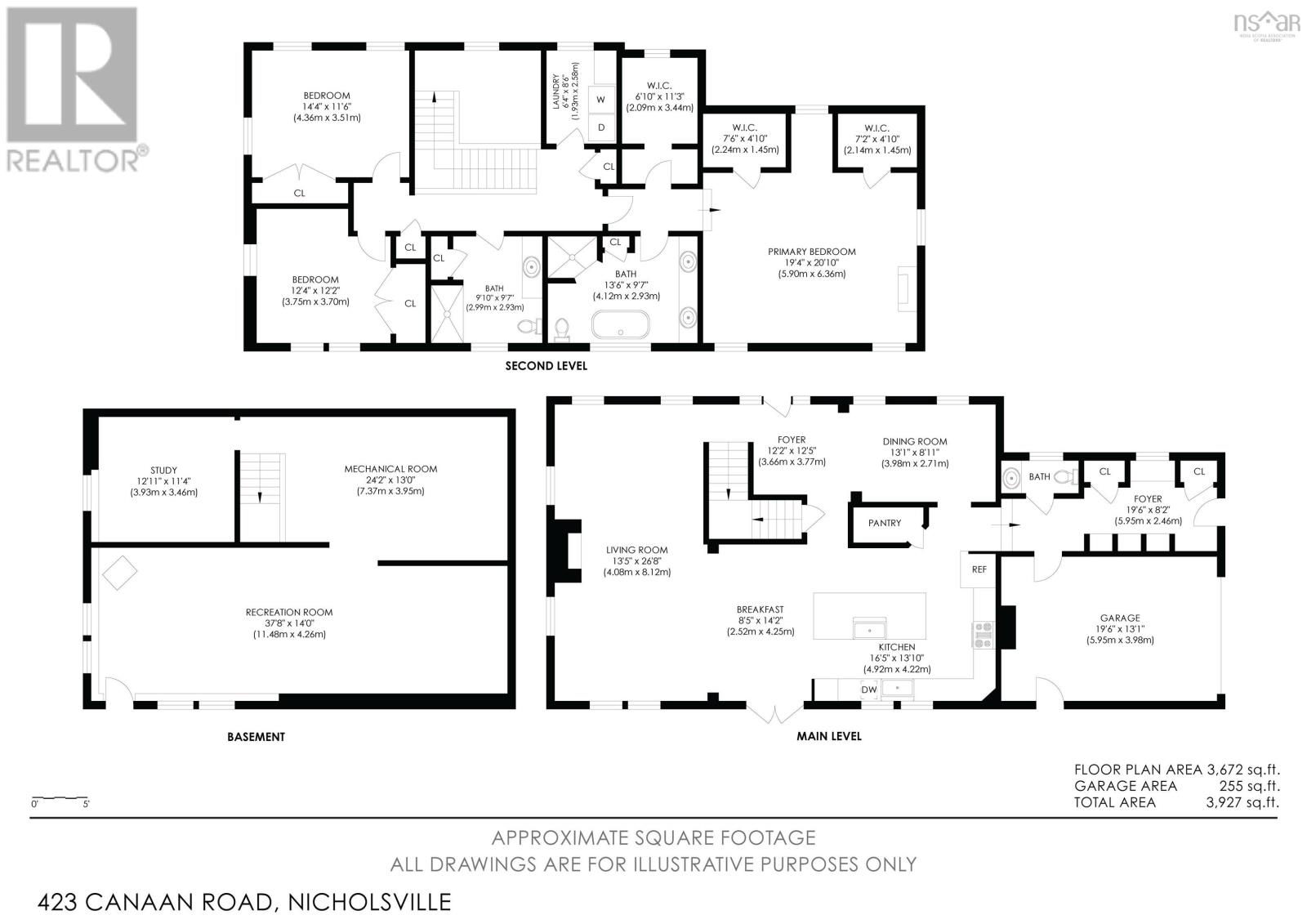3 Bedroom
3 Bathroom
2670 sqft
Fireplace
Heat Pump
Acreage
Partially Landscaped
$999,000
Welcome to 423 Canaan, an extraordinary 7-year-old home nestled on a a stunning 8 acre lot, with an additional 18.6 acres available boasting magnificent views of the Annapolis Valley. This property is a haven of possibilities, offering the chance to cultivate your own orchard, vineyard, hobbie farm, or simply revel in its current state of luxurious comfort. Step inside and be greeted by the grandeur of 10-foot-high ceilings, bathing the rooms in natural light, while high-end appliances and fixtures adorn the dream chef's kitchen, complete with a remarkable 10-foot island and a convenient walk-in pantry. Indulge in the decadent dining area and experience the Renaissance fireplace in the living space, complemented by French doors leading to a scenic viewing deck. The primary bedroom is a true oasis, featuring walk-in closets and an ensuite bathroom with a tiled-in shower and a soaker tub perfectly positioned to capture breathtaking sunset views. The additional bedrooms are generously proportioned, offering ample closet space. Enjoy the warm welcome as you descend to the lower level with a wood-burning stove. This space is ready to be developed into additional living areas and is roughed in for a future bathroom. A walk-out feature allows for easy access to the outdoors. Outside, a large detached garage with a loft awaits, presenting the potential to be transformed into a charming barn or versatile storage space. Don't miss the opportunity to call 423 Canaan home. 8+ Acres to be subdivide from larger parcel before closing at the sellers expense. Additional 18.6 acres available for purchase with home. (id:25286)
Property Details
|
MLS® Number
|
202423732 |
|
Property Type
|
Single Family |
|
Community Name
|
Nicholsville |
|
Amenities Near By
|
Golf Course, Park, Place Of Worship |
|
Community Features
|
School Bus |
|
Equipment Type
|
Propane Tank |
|
Features
|
Sloping, Level |
|
Rental Equipment Type
|
Propane Tank |
Building
|
Bathroom Total
|
3 |
|
Bedrooms Above Ground
|
3 |
|
Bedrooms Total
|
3 |
|
Appliances
|
Range - Gas, Dishwasher, Dryer, Washer, Refrigerator |
|
Basement Development
|
Unfinished |
|
Basement Features
|
Walk Out |
|
Basement Type
|
Full (unfinished) |
|
Constructed Date
|
2017 |
|
Construction Style Attachment
|
Detached |
|
Cooling Type
|
Heat Pump |
|
Exterior Finish
|
Wood Siding |
|
Fireplace Present
|
Yes |
|
Flooring Type
|
Ceramic Tile, Porcelain Tile, Wood |
|
Foundation Type
|
Poured Concrete |
|
Half Bath Total
|
1 |
|
Stories Total
|
2 |
|
Size Interior
|
2670 Sqft |
|
Total Finished Area
|
2670 Sqft |
|
Type
|
House |
|
Utility Water
|
Drilled Well |
Parking
|
Garage
|
|
|
Attached Garage
|
|
|
Detached Garage
|
|
|
Gravel
|
|
Land
|
Acreage
|
Yes |
|
Land Amenities
|
Golf Course, Park, Place Of Worship |
|
Landscape Features
|
Partially Landscaped |
|
Sewer
|
Septic System |
|
Size Irregular
|
8.5653 |
|
Size Total
|
8.5653 Ac |
|
Size Total Text
|
8.5653 Ac |
Rooms
| Level |
Type |
Length |
Width |
Dimensions |
|
Second Level |
Other |
|
|
22 x 7.5 (Hall) |
|
Second Level |
Bedroom |
|
|
13.5 x 11.1 |
|
Second Level |
Bedroom |
|
|
12.3 x 12.5 |
|
Second Level |
Bath (# Pieces 1-6) |
|
|
9.8 x 9.11 (4pc) |
|
Second Level |
Laundry Room |
|
|
8.1 x 6.4 |
|
Second Level |
Primary Bedroom |
|
|
19.6 x 21.5 |
|
Second Level |
Storage |
|
|
7x6 (Closet) |
|
Second Level |
Storage |
|
|
7 x 6 (Closet) |
|
Second Level |
Ensuite (# Pieces 2-6) |
|
|
13.9 x 9.11 |
|
Second Level |
Storage |
|
|
11.11 x 6.11 (Closet) |
|
Main Level |
Foyer |
|
|
12.10 x 8 |
|
Main Level |
Living Room |
|
|
26.2 x 13.5 |
|
Main Level |
Dining Room |
|
|
13.1 x 8.7 |
|
Main Level |
Kitchen |
|
|
25.11 x 17.1 |
|
Main Level |
Bath (# Pieces 1-6) |
|
|
6.11 x 3 (2pc) |
|
Main Level |
Mud Room |
|
|
18.9 x 7.11 |
https://www.realtor.ca/real-estate/27493483/423-canaan-road-nicholsville-nicholsville

