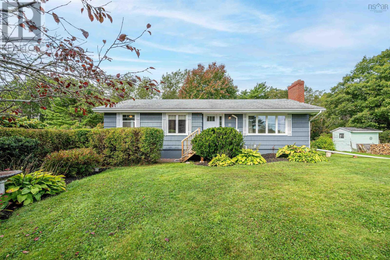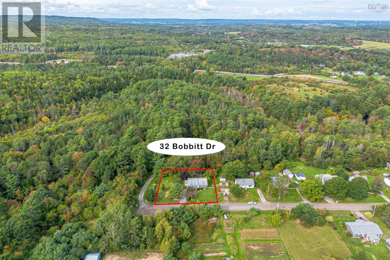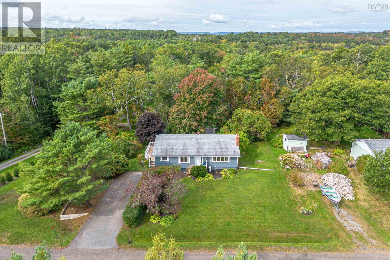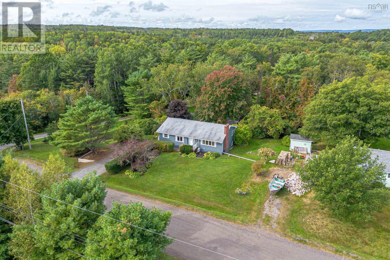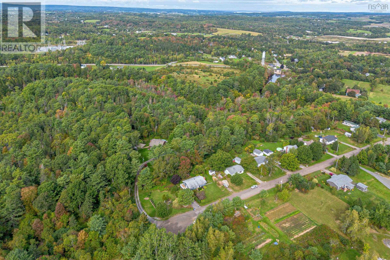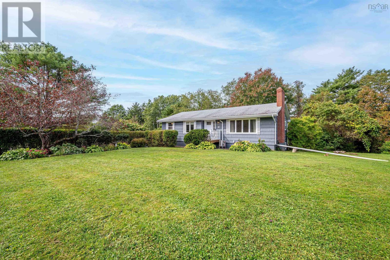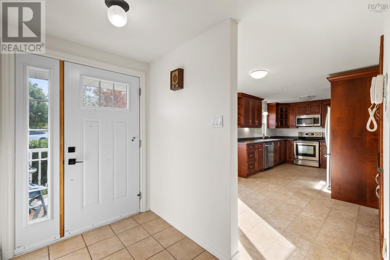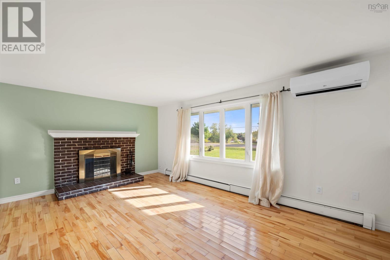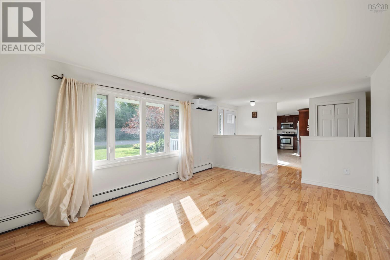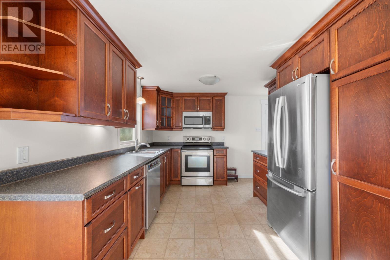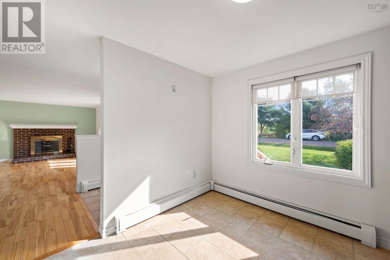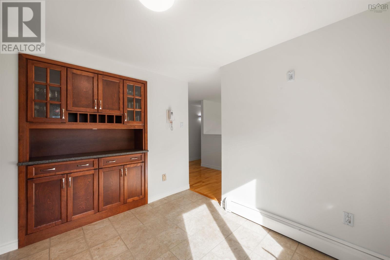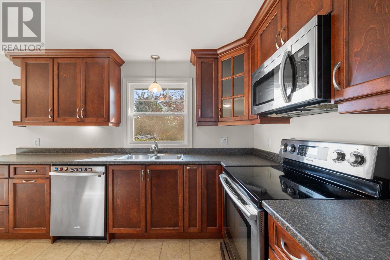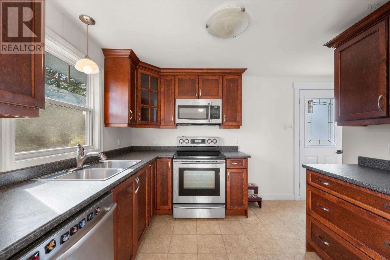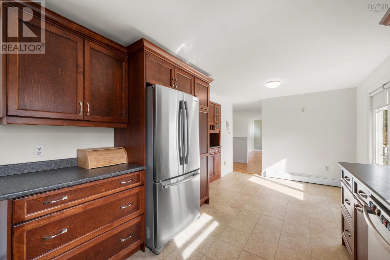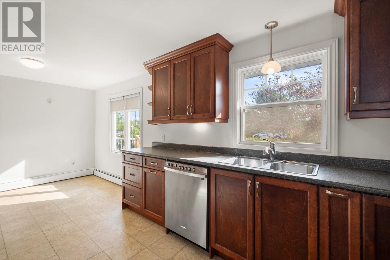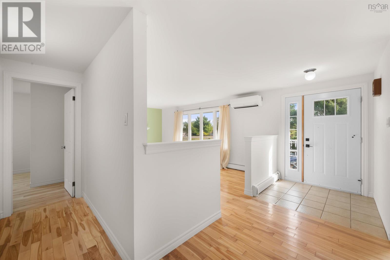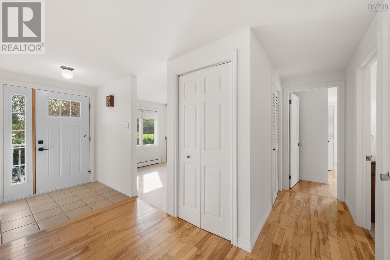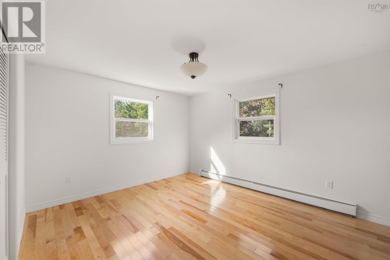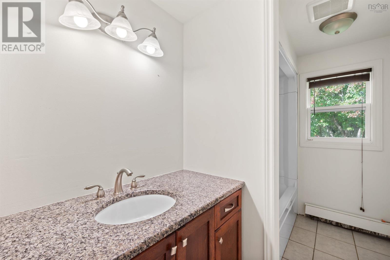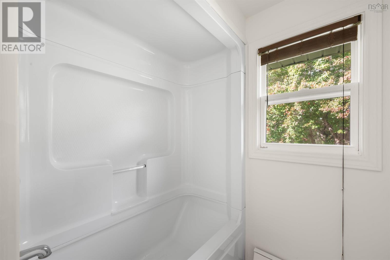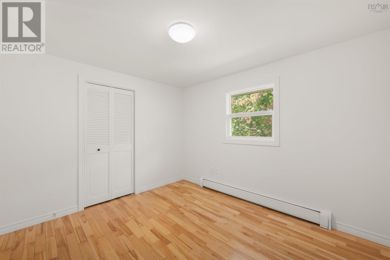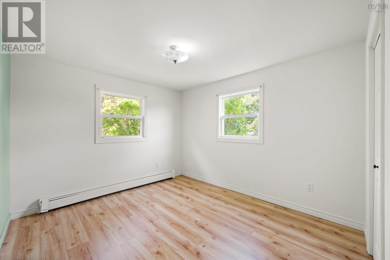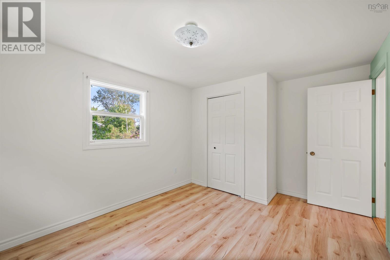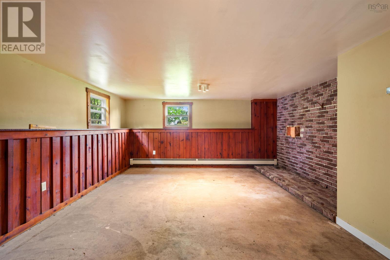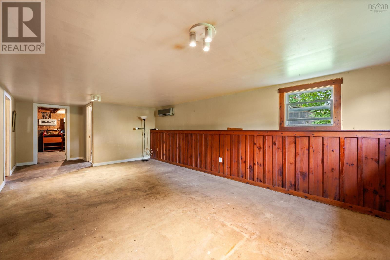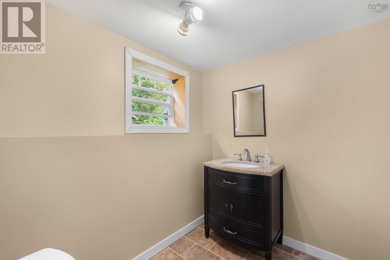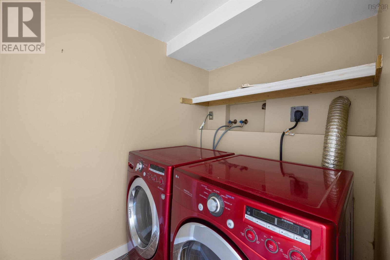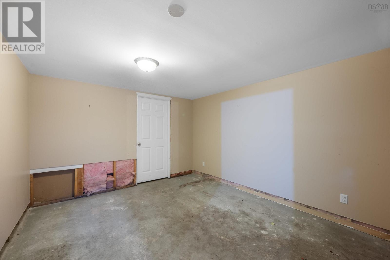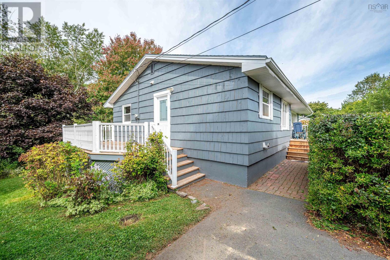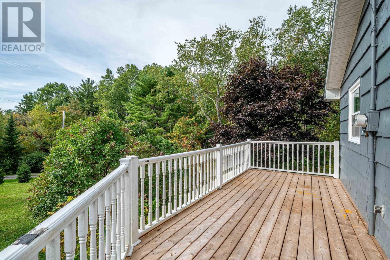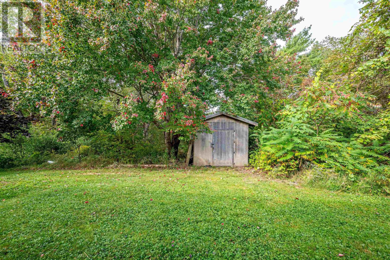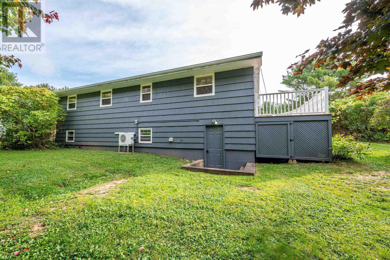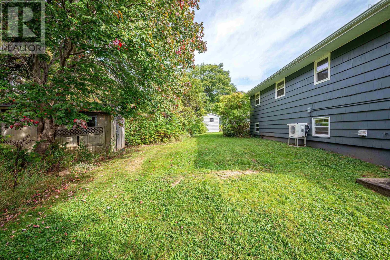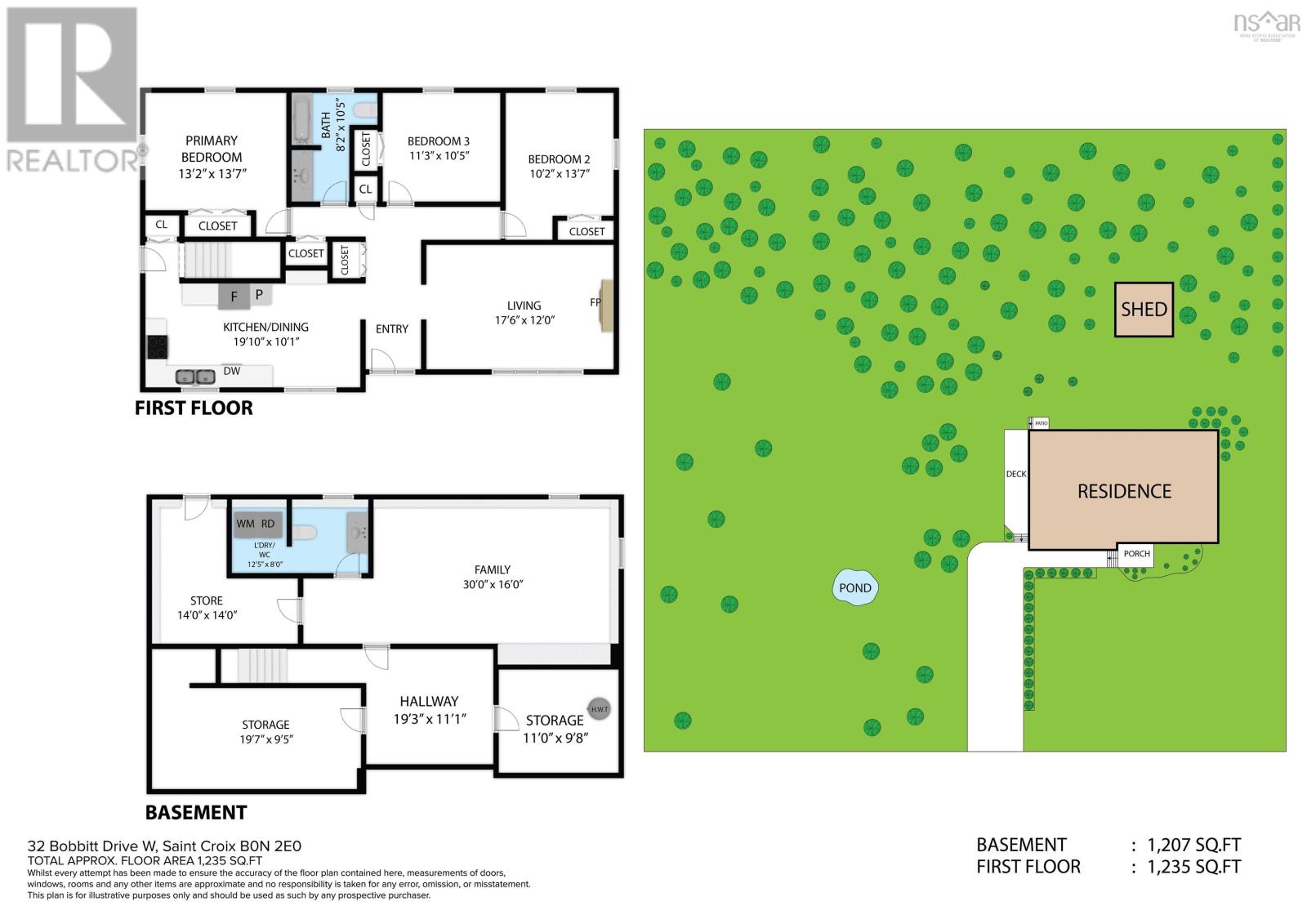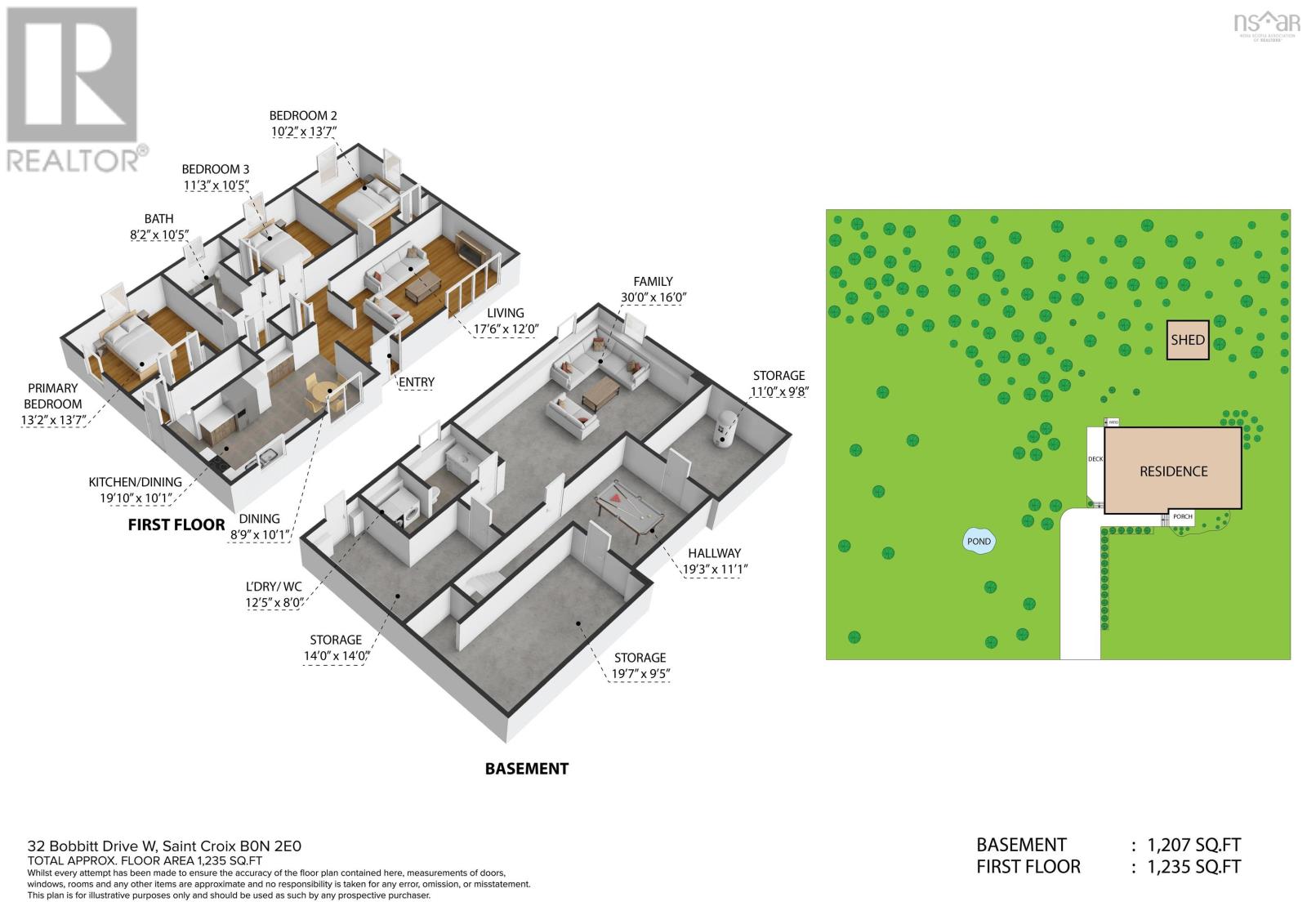3 Bedroom
2 Bathroom
1335 sqft
Bungalow
Fireplace
Heat Pump
Landscaped
$429,900
Located at the end of a cul-de-sac in a quiet area of St Croix sits this three Bedroom, 1.5 Bathroom Bungalow. Three minutes to the highway, 35 minutes to YHZ, and 45 minutes to downtown Halifax. The main floor of the home has an updated kitchen with stainless steel appliances, tile floor, and access to the side deck which is a perfect spot for your BBQ. There is hardwood floors through the living room and 2 bedrooms, and tile in the 4 piece bathroom. Ductless heat pump in the living room adds all season comfort, and there is a brick framed fireplace (not functioning). The lower level of the home is ready for your vision to create some exceptional spaces. There is currently a 2 piece bathroom/laundry, utilities, and three unfinished spaces. The yard has a little pond, lots of mature shrubs and plants, and a storage shed with power in the back yard. The R4 zoning offers so many possibilities here. Please ask your REALTOR for full details. Book your viewing today! (id:25286)
Property Details
|
MLS® Number
|
202423663 |
|
Property Type
|
Single Family |
|
Community Name
|
St. Croix |
|
Amenities Near By
|
Golf Course, Shopping, Place Of Worship |
|
Community Features
|
School Bus |
|
Structure
|
Shed |
Building
|
Bathroom Total
|
2 |
|
Bedrooms Above Ground
|
3 |
|
Bedrooms Total
|
3 |
|
Appliances
|
Stove, Dishwasher, Dryer, Washer, Microwave Range Hood Combo, Refrigerator, Central Vacuum - Roughed In |
|
Architectural Style
|
Bungalow |
|
Basement Development
|
Unfinished |
|
Basement Features
|
Walk Out |
|
Basement Type
|
Full (unfinished) |
|
Constructed Date
|
1975 |
|
Construction Style Attachment
|
Detached |
|
Cooling Type
|
Heat Pump |
|
Exterior Finish
|
Wood Siding |
|
Fireplace Present
|
Yes |
|
Flooring Type
|
Hardwood, Tile, Other |
|
Foundation Type
|
Poured Concrete |
|
Half Bath Total
|
1 |
|
Stories Total
|
1 |
|
Size Interior
|
1335 Sqft |
|
Total Finished Area
|
1335 Sqft |
|
Type
|
House |
|
Utility Water
|
Well |
Parking
Land
|
Acreage
|
No |
|
Land Amenities
|
Golf Course, Shopping, Place Of Worship |
|
Landscape Features
|
Landscaped |
|
Sewer
|
Septic System |
|
Size Irregular
|
0.4591 |
|
Size Total
|
0.4591 Ac |
|
Size Total Text
|
0.4591 Ac |
Rooms
| Level |
Type |
Length |
Width |
Dimensions |
|
Basement |
Laundry / Bath |
|
|
12.5x 8 |
|
Lower Level |
Utility Room |
|
|
11. x 9.8 |
|
Lower Level |
Other |
|
|
19.3 x 11.1 |
|
Lower Level |
Other |
|
|
19.7 x 9.5 |
|
Lower Level |
Other |
|
|
14. x 14 |
|
Main Level |
Living Room |
|
|
17.6 x 12 |
|
Main Level |
Eat In Kitchen |
|
|
19.10 x 10.1 |
|
Main Level |
Bedroom |
|
|
13.7 x 10.2 |
|
Main Level |
Bedroom |
|
|
11.3 x 10.5 |
|
Main Level |
Bath (# Pieces 1-6) |
|
|
8.2x 10.5 |
|
Main Level |
Primary Bedroom |
|
|
13.7 x 13.2 |
https://www.realtor.ca/real-estate/27490490/32-bobbitt-drive-w-st-croix-st-croix

