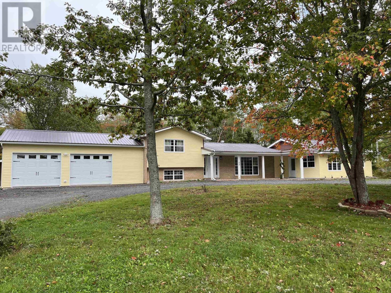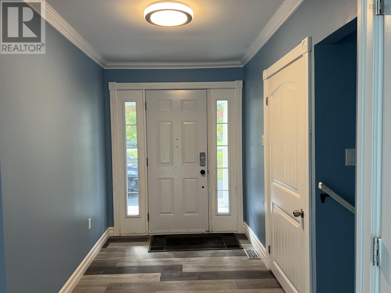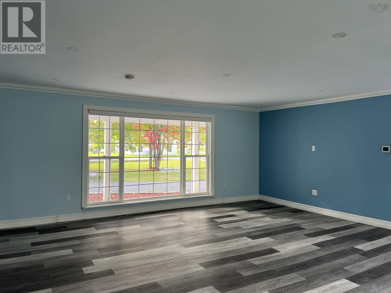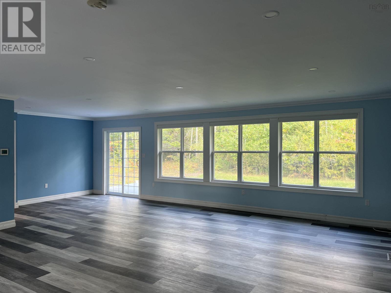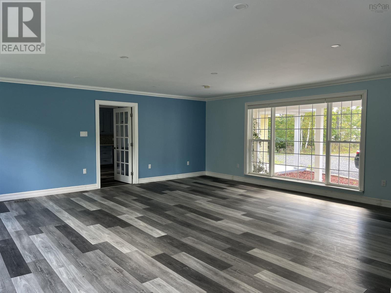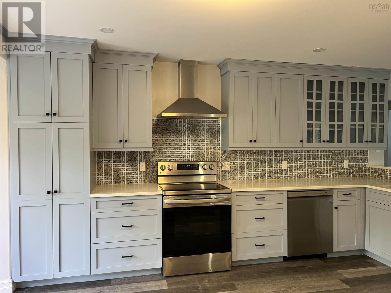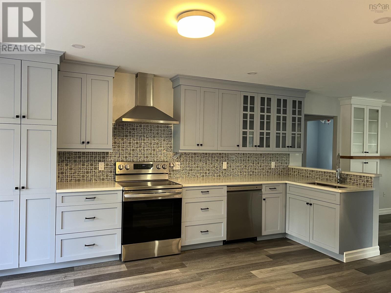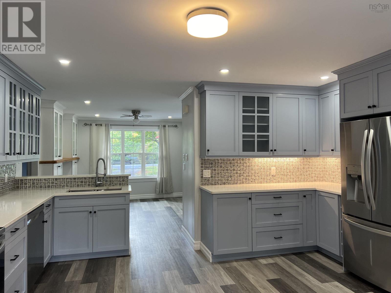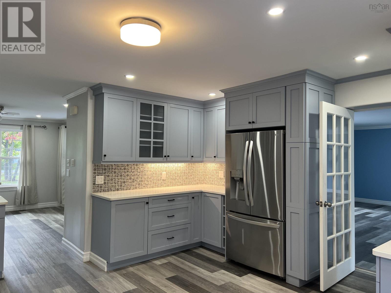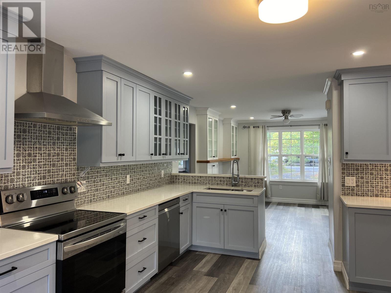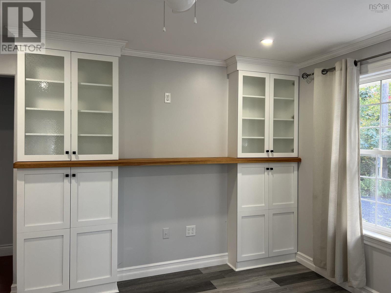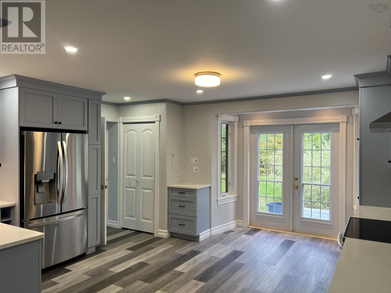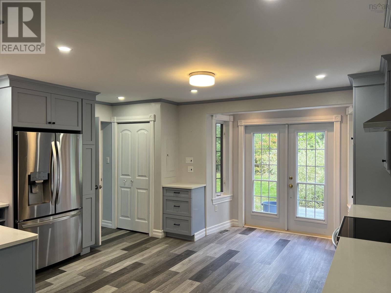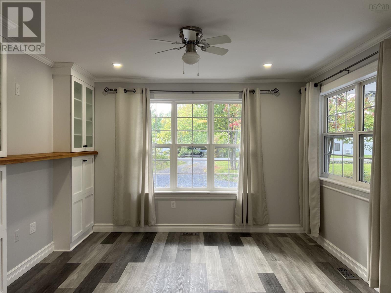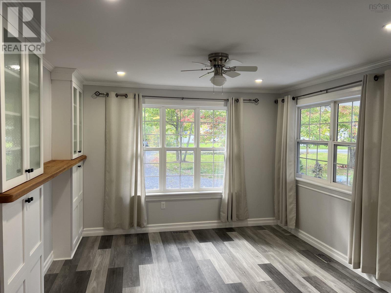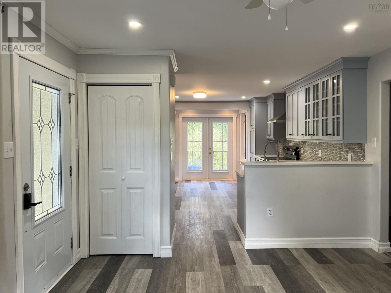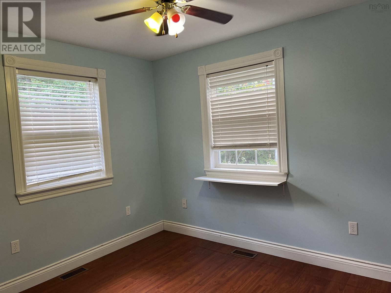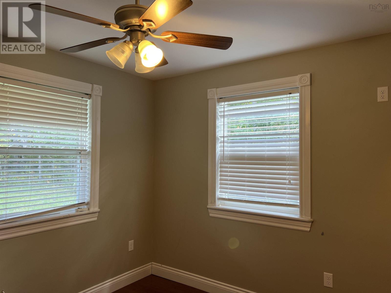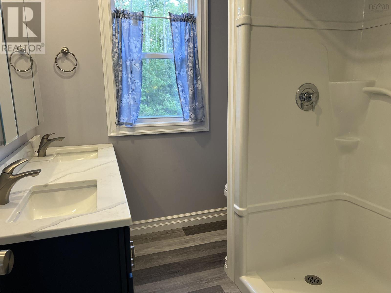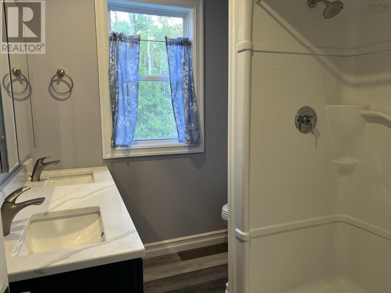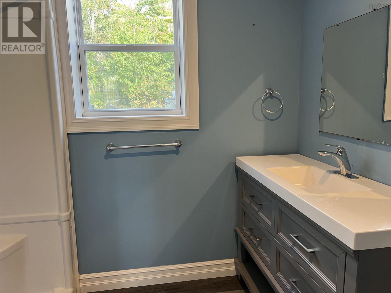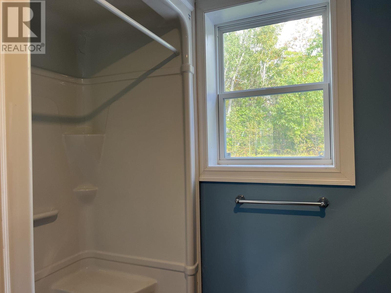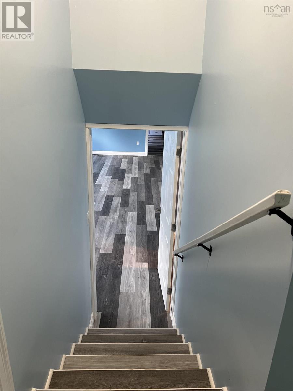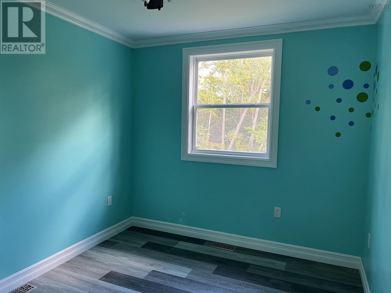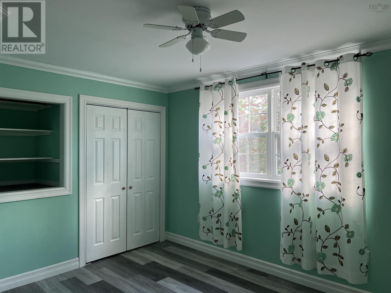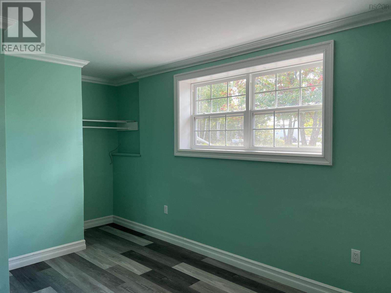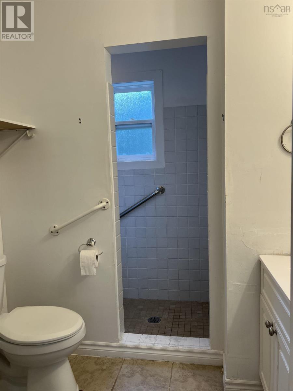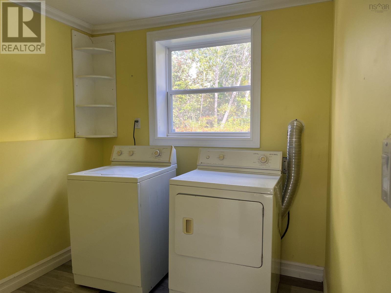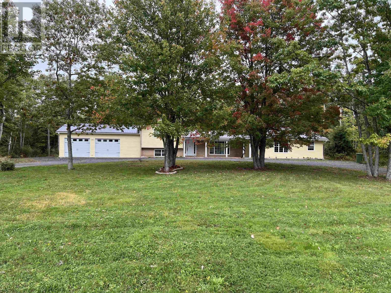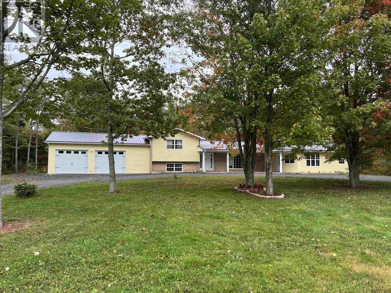5 Bedroom
3 Bathroom
2561 sqft
4 Level
Central Air Conditioning, Heat Pump
Acreage
Landscaped
$599,900
This amazing property has so much to offer! The spacious 1.8 acre lot with municipal service and county taxes is a huge bonus. The circular driveway leave lots of parking and easy out and in for multi vehicles. The house is very unique with a covered in veranda on the front and 2 patios in the back for you early morning coffee or late night relaxing in all types of weather. Massive renovation to the home resulting in a huge living space the kitchen/ dinning room is a dream area, for those who love to cook and entertain, new flooring throughout, 5 bedroom and three full bathrooms this home is very deceiving!! This home could accommodate two families with sharing a kitchen or there is space to have a kitchenette added. The space is endless, there is an area in the basement which you can design as you see fit. The 32 x 24.5 heated garage can be accessed from the lower level or from the two bay garage doors, with this size it can accommodate larger vehicles. This is a great hidden gem, don't miss the opportunity to have this as your new home. (id:25286)
Property Details
|
MLS® Number
|
202423679 |
|
Property Type
|
Single Family |
|
Community Name
|
Mount William |
|
Amenities Near By
|
Public Transit, Shopping, Place Of Worship |
|
Community Features
|
School Bus |
|
Features
|
Level |
Building
|
Bathroom Total
|
3 |
|
Bedrooms Above Ground
|
4 |
|
Bedrooms Below Ground
|
1 |
|
Bedrooms Total
|
5 |
|
Appliances
|
Range - Electric, Dryer - Electric, Washer, Refrigerator |
|
Architectural Style
|
4 Level |
|
Basement Development
|
Partially Finished |
|
Basement Features
|
Walk Out |
|
Basement Type
|
Partial (partially Finished) |
|
Constructed Date
|
1982 |
|
Construction Style Attachment
|
Detached |
|
Cooling Type
|
Central Air Conditioning, Heat Pump |
|
Exterior Finish
|
Brick, Vinyl |
|
Flooring Type
|
Ceramic Tile, Laminate, Tile |
|
Foundation Type
|
Poured Concrete |
|
Stories Total
|
2 |
|
Size Interior
|
2561 Sqft |
|
Total Finished Area
|
2561 Sqft |
|
Type
|
House |
|
Utility Water
|
Municipal Water |
Parking
|
Garage
|
|
|
Attached Garage
|
|
|
Gravel
|
|
Land
|
Acreage
|
Yes |
|
Land Amenities
|
Public Transit, Shopping, Place Of Worship |
|
Landscape Features
|
Landscaped |
|
Sewer
|
Municipal Sewage System |
|
Size Irregular
|
1.84 |
|
Size Total
|
1.84 Ac |
|
Size Total Text
|
1.84 Ac |
Rooms
| Level |
Type |
Length |
Width |
Dimensions |
|
Second Level |
Bedroom |
|
|
13x8 |
|
Second Level |
Bedroom |
|
|
9x11 |
|
Second Level |
Bath (# Pieces 1-6) |
|
|
8.2x7 |
|
Lower Level |
Bedroom |
|
|
10x13 |
|
Lower Level |
Laundry Room |
|
|
7x7 |
|
Lower Level |
Bath (# Pieces 1-6) |
|
|
7x8 |
|
Main Level |
Eat In Kitchen |
|
|
15.7x15.6 |
|
Main Level |
Dining Room |
|
|
14x12 |
|
Main Level |
Bedroom |
|
|
11x9 |
|
Main Level |
Bedroom |
|
|
11x9 |
|
Main Level |
Bath (# Pieces 1-6) |
|
|
7x4 |
|
Main Level |
Living Room |
|
|
22x20+11x6 |
https://www.realtor.ca/real-estate/27490927/45-maple-crescent-mount-william-mount-william

