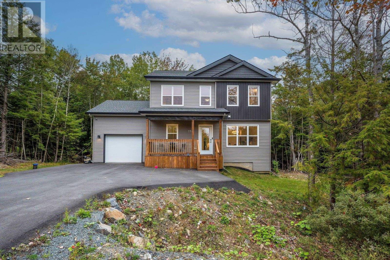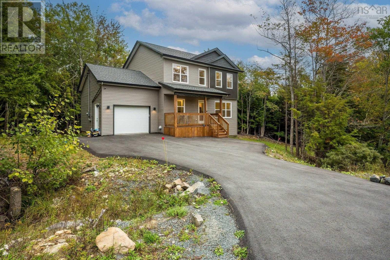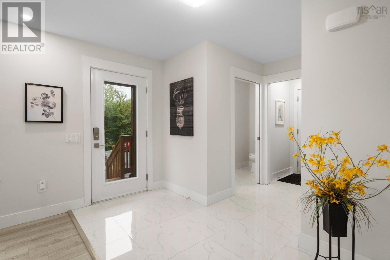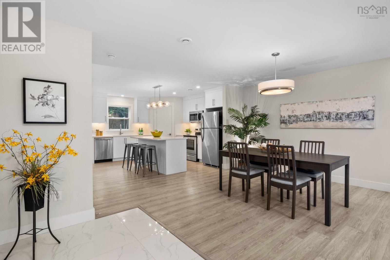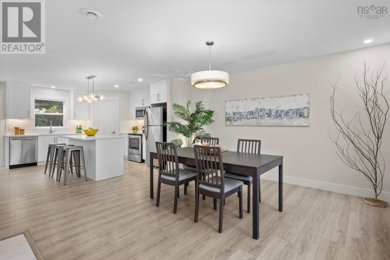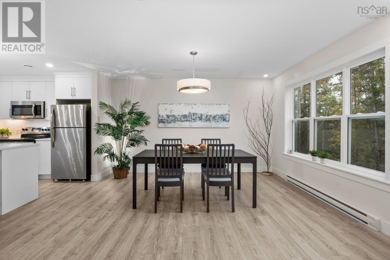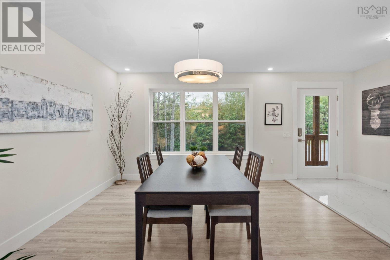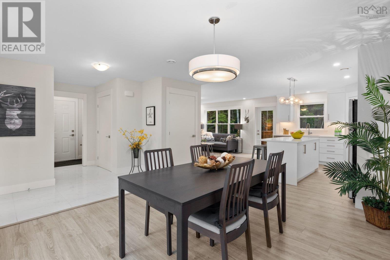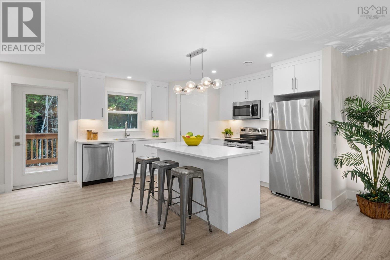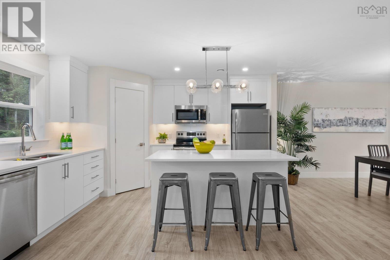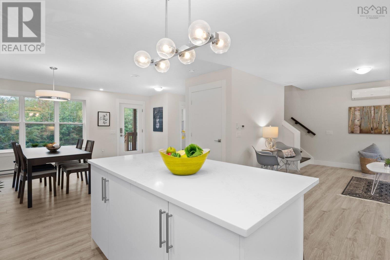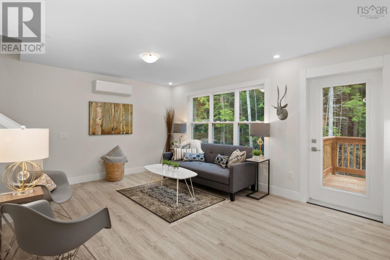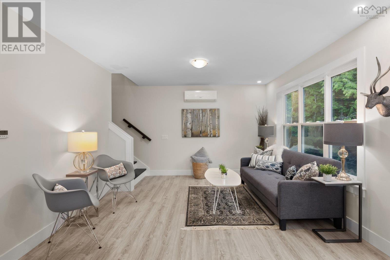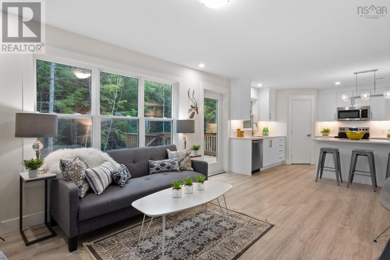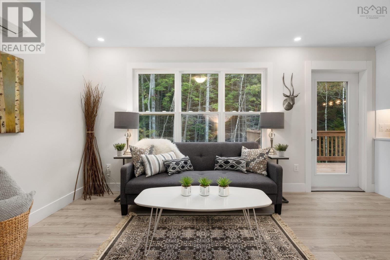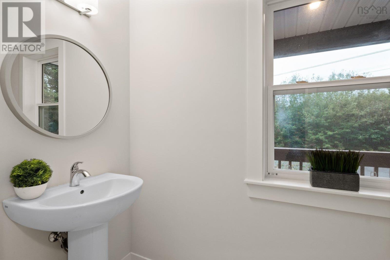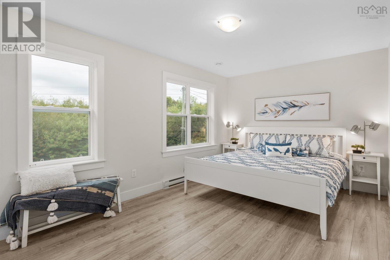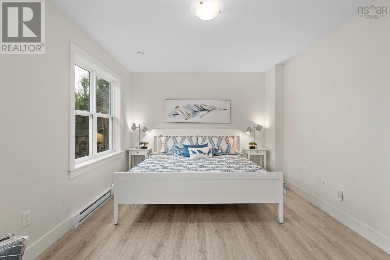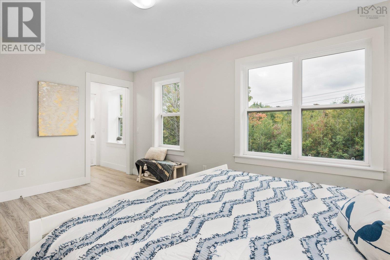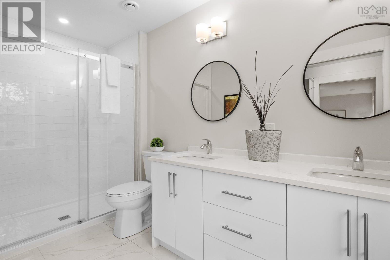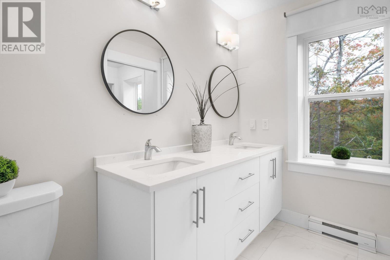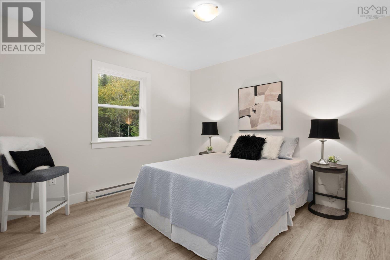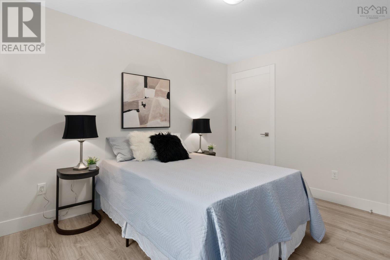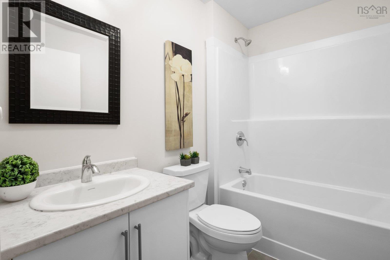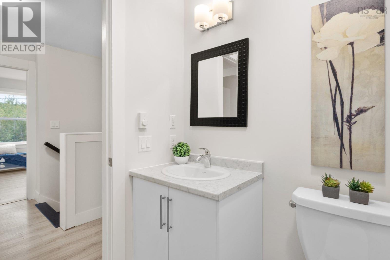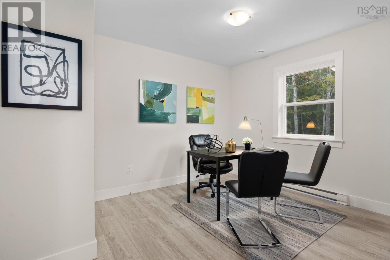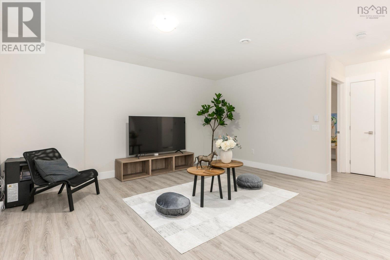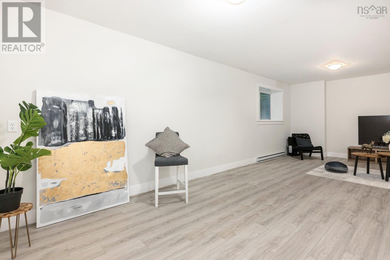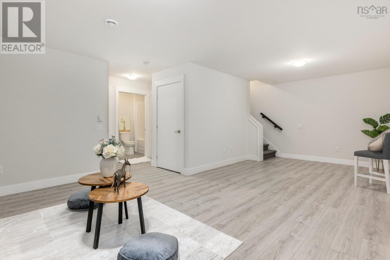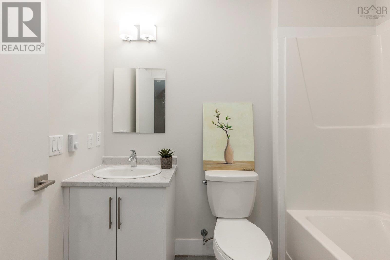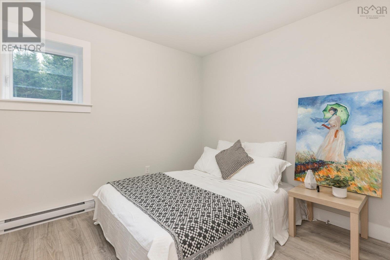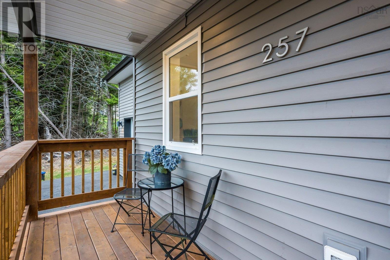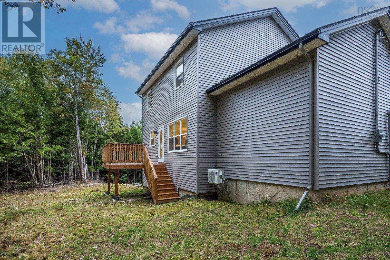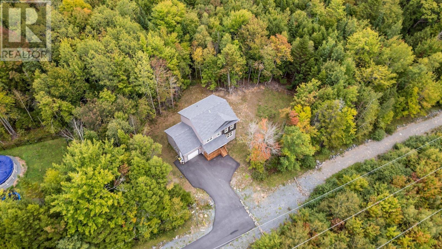4 Bedroom
4 Bathroom
2352 sqft
Heat Pump
Acreage
Partially Landscaped
$699,900
Welcome to 257 Savoy Ave! This stunning 2 years-old home is ready for you?no waiting required. Nestled on a sprawling 2.5-acre private lot, there may even be potential for subdivision. Meticulously crafted with exceptional attention to detail, this contemporary residence features a stylish exterior and inviting interior finishes, making it the ideal haven for your growing family. The open-concept layout boasts beautiful stone countertops, a spacious walk-in pantry, and elegant hardwood stairs. With a modern heat pump and numerous other features, comfort and convenience are prioritized throughout. The lower level is thoughtfully finished, offering an additional bedroom, a full bath, a recreational room, and a rough-in for a wet bar. Conveniently located just minutes from schools and the vibrant amenities of both Sackville and Hammonds Plains, this home truly has it all. Don?t miss your chance?contact us today for your private viewing! (id:25286)
Property Details
|
MLS® Number
|
202423651 |
|
Property Type
|
Single Family |
|
Community Name
|
Lucasville |
|
Amenities Near By
|
Park, Playground |
|
Community Features
|
School Bus |
|
Features
|
Treed, Level |
Building
|
Bathroom Total
|
4 |
|
Bedrooms Above Ground
|
3 |
|
Bedrooms Below Ground
|
1 |
|
Bedrooms Total
|
4 |
|
Appliances
|
Stove, Dishwasher, Dryer, Washer, Microwave, Refrigerator |
|
Constructed Date
|
2022 |
|
Construction Style Attachment
|
Detached |
|
Cooling Type
|
Heat Pump |
|
Exterior Finish
|
Vinyl |
|
Flooring Type
|
Carpeted, Laminate, Tile |
|
Foundation Type
|
Poured Concrete |
|
Half Bath Total
|
1 |
|
Stories Total
|
2 |
|
Size Interior
|
2352 Sqft |
|
Total Finished Area
|
2352 Sqft |
|
Type
|
House |
|
Utility Water
|
Well |
Parking
Land
|
Acreage
|
Yes |
|
Land Amenities
|
Park, Playground |
|
Landscape Features
|
Partially Landscaped |
|
Sewer
|
Septic System |
|
Size Total Text
|
1 - 3 Acres |
Rooms
| Level |
Type |
Length |
Width |
Dimensions |
|
Second Level |
Primary Bedroom |
|
|
10.10 x 15.8 |
|
Second Level |
Ensuite (# Pieces 2-6) |
|
|
10.4 x 5.3 |
|
Second Level |
Other |
|
|
7.5 x 4.11 |
|
Second Level |
Bedroom |
|
|
12.3 x 10 |
|
Second Level |
Bedroom |
|
|
12.3 x 10 |
|
Second Level |
Bath (# Pieces 1-6) |
|
|
8.2 x 5.6 |
|
Second Level |
Laundry Room |
|
|
6.9 x 6.3 - JOG |
|
Basement |
Recreational, Games Room |
|
|
15.4 x 25 |
|
Basement |
Bedroom |
|
|
9.10 x 9.2 |
|
Basement |
Bath (# Pieces 1-6) |
|
|
8.2 x 5.6 |
|
Basement |
Storage |
|
|
9.6 x 5.2 |
|
Main Level |
Kitchen |
|
|
12.10 x 11.9 |
|
Main Level |
Dining Room |
|
|
14.1 x 17.4 |
|
Main Level |
Living Room |
|
|
12.4 x 15.4 |
|
Main Level |
Bath (# Pieces 1-6) |
|
|
3.7 x 9.4 |
https://www.realtor.ca/real-estate/27489004/257-savoy-avenue-lucasville-lucasville

