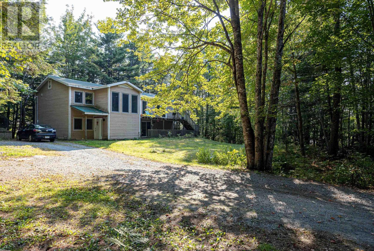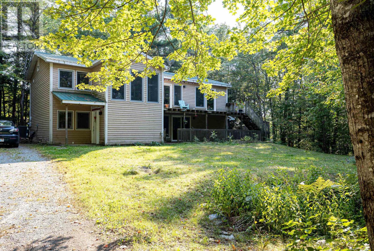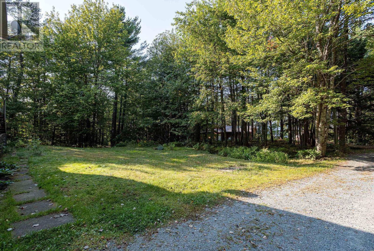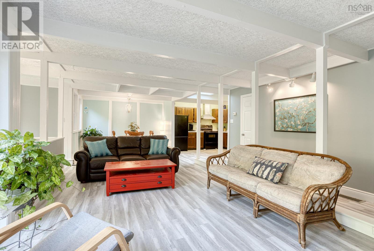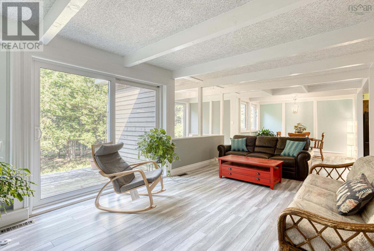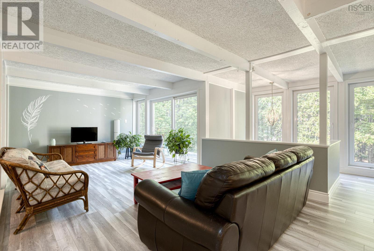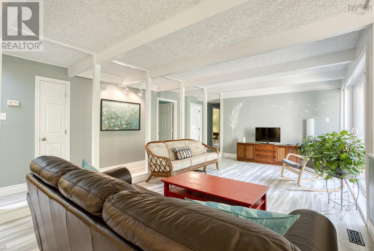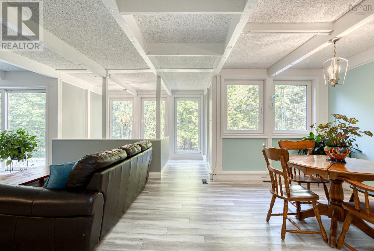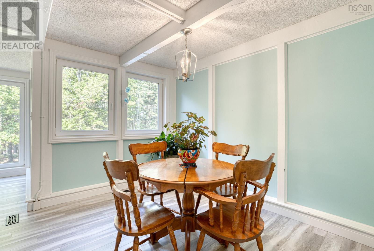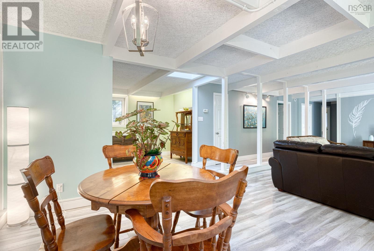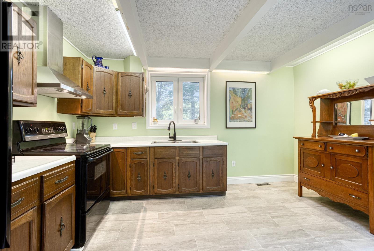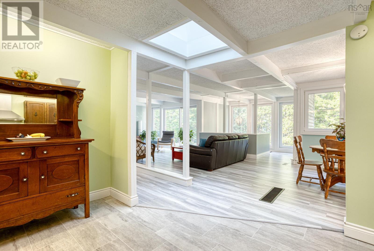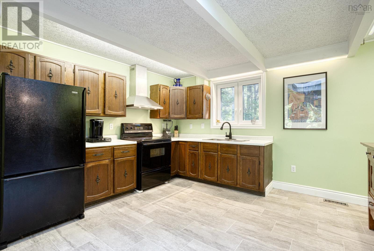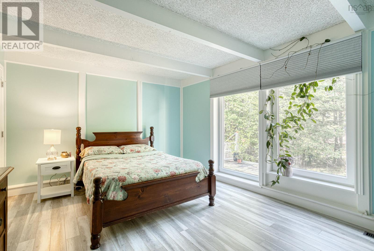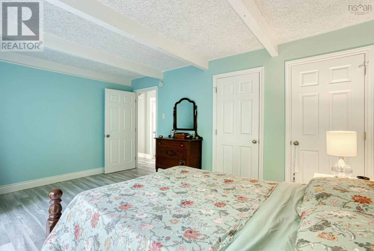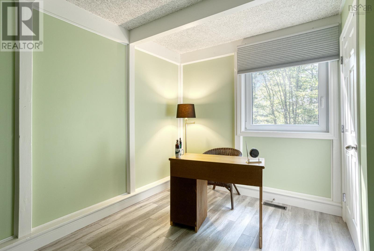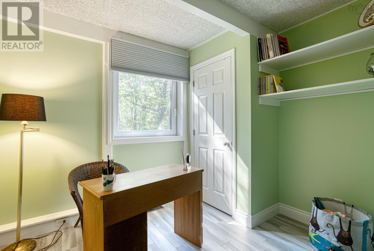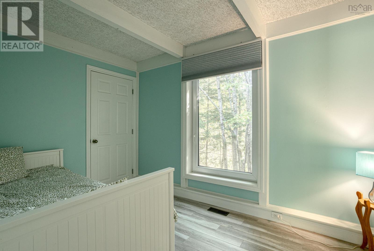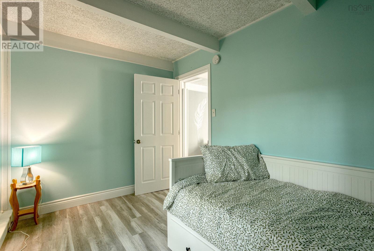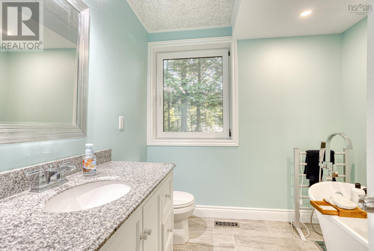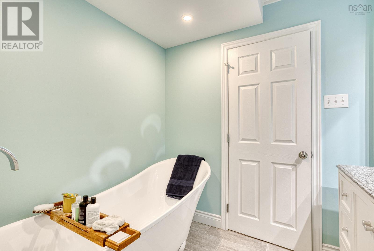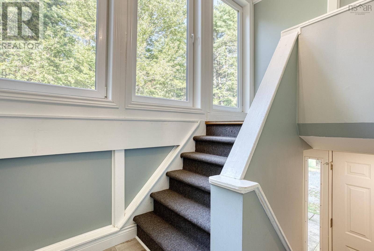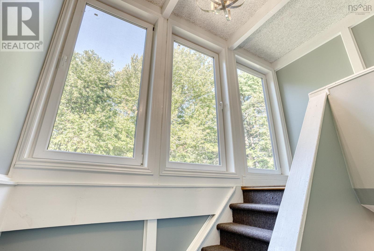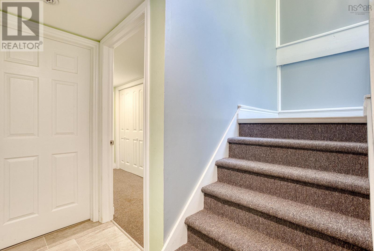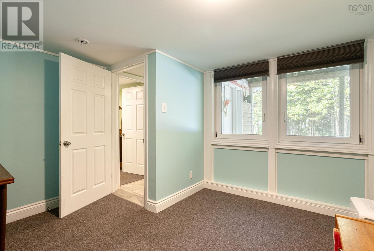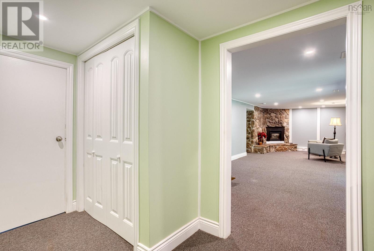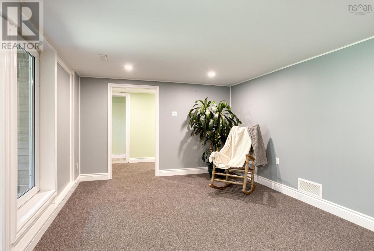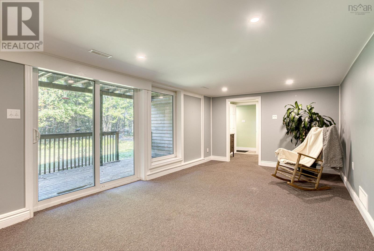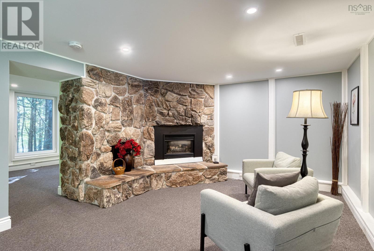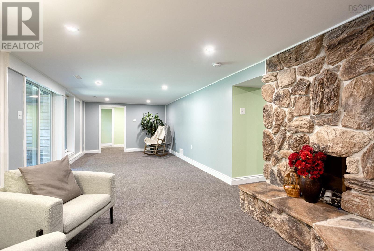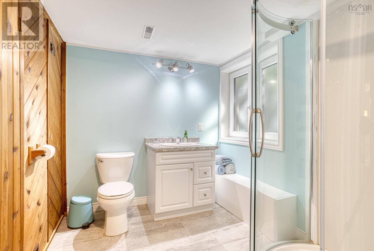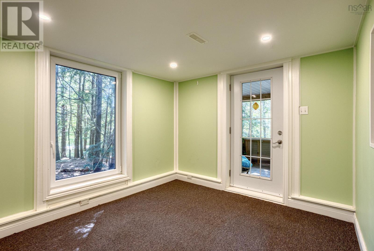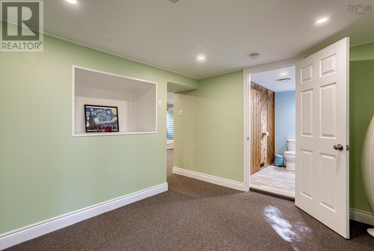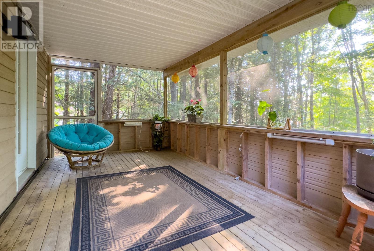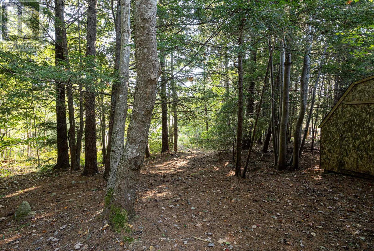3 Bedroom
2 Bathroom
Bungalow
Fireplace
Heat Pump
$449,900
Enjoy quiet country living but still minutes to the city in this raised bungalow with 3 bedrooms, 2 full baths. Located near Oakfield and Laurie Parks with walking trails, boat launch, beach, picnic areas; minutes to Oakfield Golf & Country Club and only a 10-minute commute to Stanfield International Airport. A great family-oriented neighborhood with the community ballfield/playground just a 2-minute walk from home. School bus stops at the end of the Crescent. A ducted heat pump system makes for a very comfortable home. The bright open concept upper level with oversized windows maximizes natural lighting. Enjoy the propane fireplace in the generous lower-level family room with patio doors. This level also offers a den/office for those who work from home, full bath, utility room with lots of storage space, and laundry. A convenient screened-in porch for an additional gathering space also completes this level. (id:25286)
Property Details
|
MLS® Number
|
202423607 |
|
Property Type
|
Single Family |
|
Community Name
|
Grand Lake |
|
Amenities Near By
|
Golf Course, Park, Playground, Shopping, Beach |
|
Community Features
|
Recreational Facilities, School Bus |
|
Equipment Type
|
Propane Tank |
|
Features
|
Treed |
|
Rental Equipment Type
|
Propane Tank |
|
Structure
|
Shed |
Building
|
Bathroom Total
|
2 |
|
Bedrooms Above Ground
|
3 |
|
Bedrooms Total
|
3 |
|
Appliances
|
Stove, Dryer - Electric, Washer, Refrigerator |
|
Architectural Style
|
Bungalow |
|
Basement Development
|
Finished |
|
Basement Type
|
Full (finished) |
|
Constructed Date
|
1973 |
|
Construction Style Attachment
|
Detached |
|
Cooling Type
|
Heat Pump |
|
Exterior Finish
|
Wood Siding |
|
Fireplace Present
|
Yes |
|
Flooring Type
|
Carpeted, Laminate |
|
Foundation Type
|
Poured Concrete |
|
Stories Total
|
1 |
|
Total Finished Area
|
2270 Sqft |
|
Type
|
House |
|
Utility Water
|
Drilled Well |
Parking
Land
|
Acreage
|
No |
|
Land Amenities
|
Golf Course, Park, Playground, Shopping, Beach |
|
Sewer
|
Septic System |
|
Size Irregular
|
0.6605 |
|
Size Total
|
0.6605 Ac |
|
Size Total Text
|
0.6605 Ac |
Rooms
| Level |
Type |
Length |
Width |
Dimensions |
|
Second Level |
Kitchen |
|
|
11.8 x 13.5 |
|
Second Level |
Dining Nook |
|
|
11.9 x 11.10 |
|
Second Level |
Living Room |
|
|
11.11 x 19.10 |
|
Second Level |
Primary Bedroom |
|
|
11.6 x 15.9 |
|
Second Level |
Bedroom |
|
|
7.9 x 11.6 |
|
Second Level |
Bedroom |
|
|
9.9 x 11.8 |
|
Second Level |
Bath (# Pieces 1-6) |
|
|
7.6 x 7.6 |
|
Lower Level |
Bath (# Pieces 1-6) |
|
|
7.1 x 7.10 |
|
Lower Level |
Den |
|
|
11.2 x 11.9 |
|
Lower Level |
Recreational, Games Room |
|
|
13.5 x 29.1 |
|
Lower Level |
Other |
|
|
11.3 x 11.9 |
https://www.realtor.ca/real-estate/27487531/6-oak-lane-grand-lake-grand-lake

