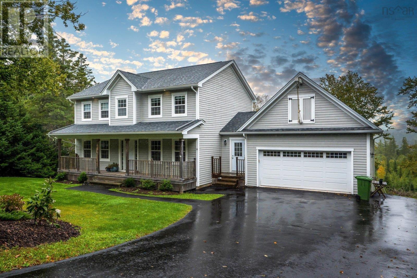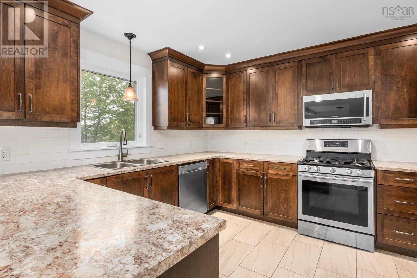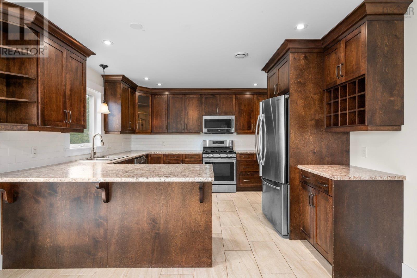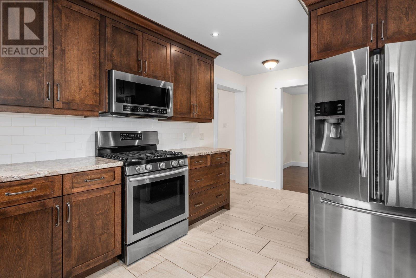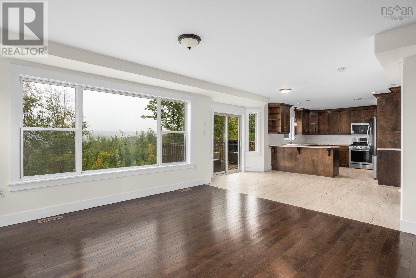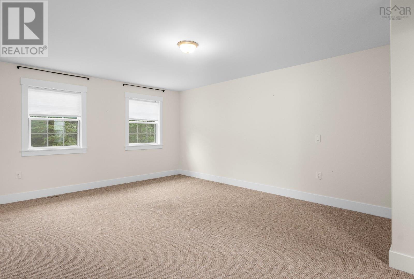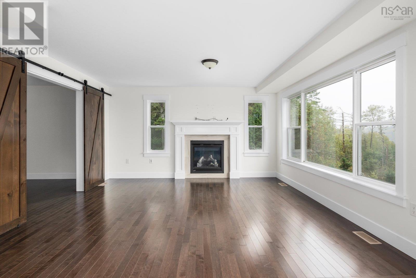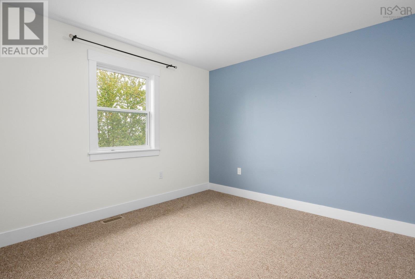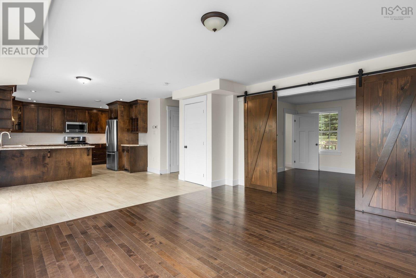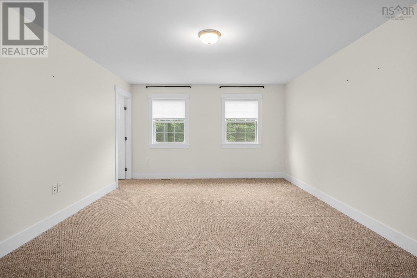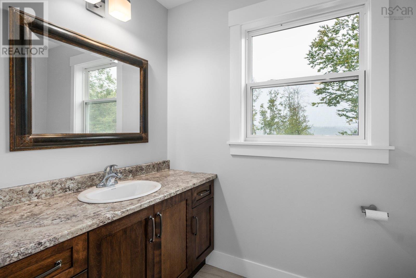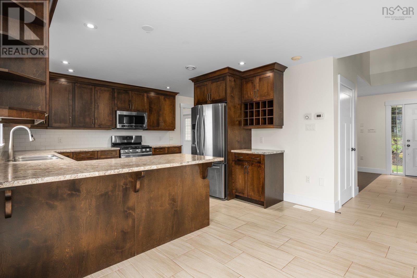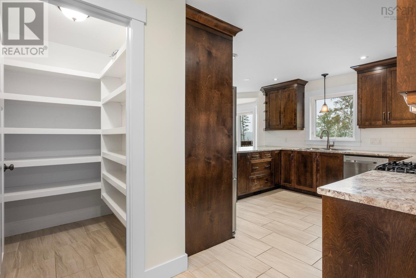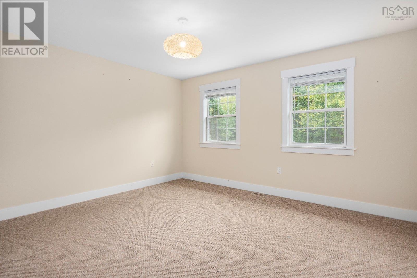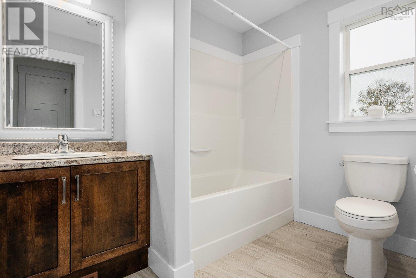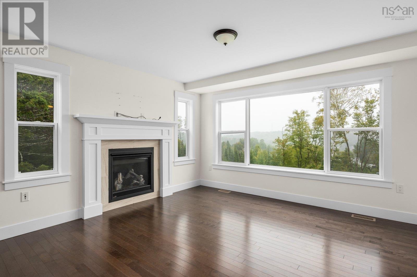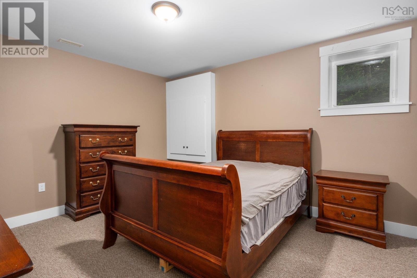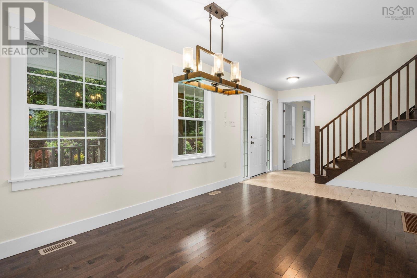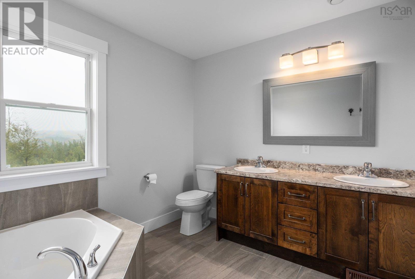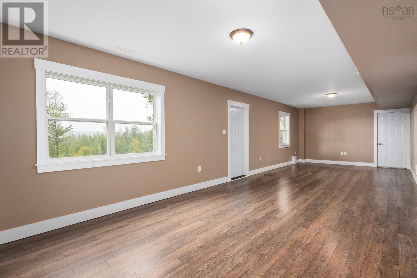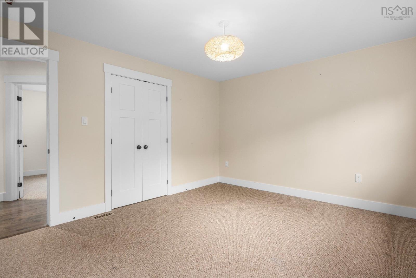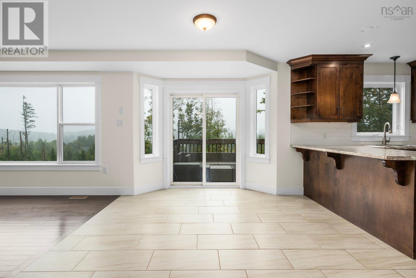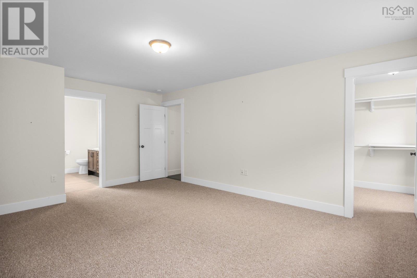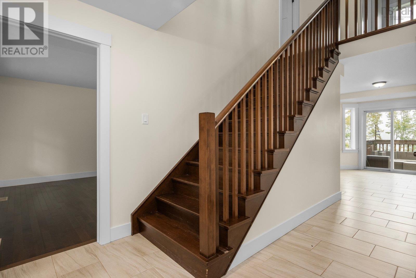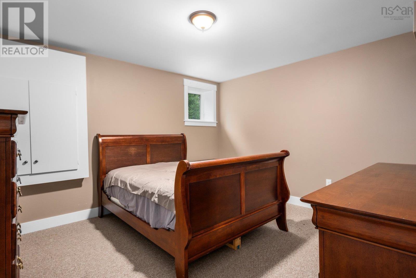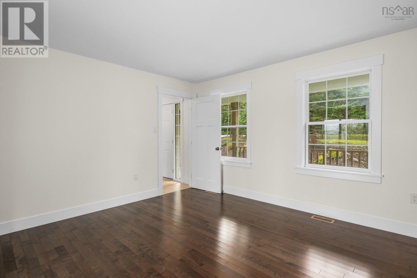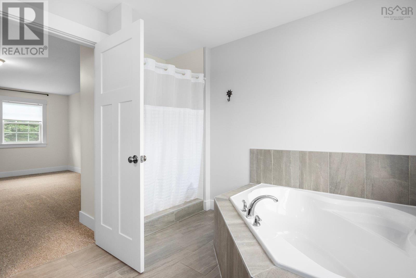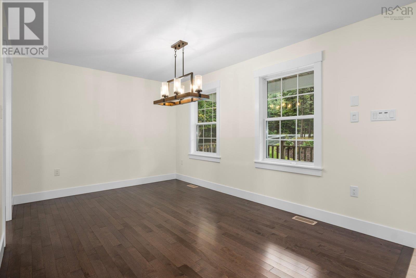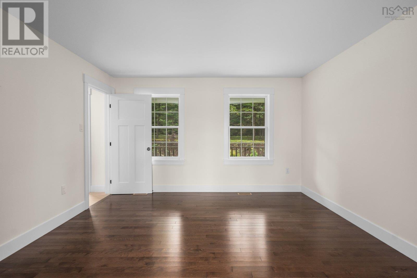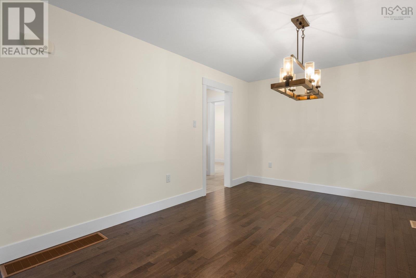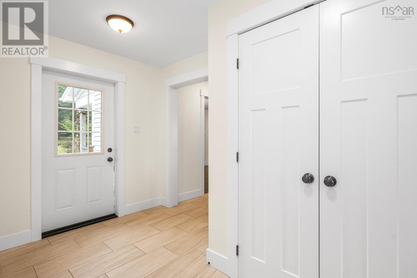4 Bedroom
4 Bathroom
2943 sqft
Fireplace
Central Air Conditioning, Heat Pump
Landscaped
$849,000
Enjoy private deeded oceanfront access & community boat launch situated in coveted Mariners Anchorage ? HOME TO ST. MARGARET?S BAY SAILING CLUB. This fabulous seaside home offers over 3200 sf of elegant living space with 3 bdrms up and 4 baths on almost 1 acre of beautifully landscaped grounds in a family friendly neighbourhood. The main level boasts hardwood flooring, family room or office/den with barn doors, living room with propane fireplace, dining room, dining nook, and elegant chef's kitchen. The kitchen boasts an abundance of cabinetry, a spacious pantry, stainless steel appliances including gas range and breakfast bar. Also on this level is a 2 pc bath & convenient mud room. Upstairs 3 bdrms and 2 baths including the luxurious primary suite with its walk-in closet with built-ins and 5 pc ensuite with corner soaker tub. The lower walkout level features a bedroom (window may not meet egress), rec room, utility room, and 4 pc bath. Outside you will find the dbl attached garage, and a deck out back off the dining nook overlooking a forested backyard. Come home and enjoy the peacefulness and tranquility this location provides along with being situated on a dead end street! Be sure to view the virtual tour before seeing it in person! (id:25286)
Property Details
|
MLS® Number
|
202423556 |
|
Property Type
|
Single Family |
|
Community Name
|
Glen Haven |
|
Amenities Near By
|
Park, Playground, Beach |
|
Community Features
|
Recreational Facilities, School Bus |
|
Equipment Type
|
Propane Tank |
|
Features
|
Balcony |
|
Rental Equipment Type
|
Propane Tank |
Building
|
Bathroom Total
|
4 |
|
Bedrooms Above Ground
|
3 |
|
Bedrooms Below Ground
|
1 |
|
Bedrooms Total
|
4 |
|
Constructed Date
|
2016 |
|
Construction Style Attachment
|
Detached |
|
Cooling Type
|
Central Air Conditioning, Heat Pump |
|
Exterior Finish
|
Wood Siding |
|
Fireplace Present
|
Yes |
|
Flooring Type
|
Carpeted, Ceramic Tile, Hardwood |
|
Foundation Type
|
Poured Concrete |
|
Half Bath Total
|
1 |
|
Stories Total
|
2 |
|
Size Interior
|
2943 Sqft |
|
Total Finished Area
|
2943 Sqft |
|
Type
|
House |
|
Utility Water
|
Drilled Well |
Parking
Land
|
Acreage
|
No |
|
Land Amenities
|
Park, Playground, Beach |
|
Landscape Features
|
Landscaped |
|
Sewer
|
Septic System |
|
Size Irregular
|
0.819 |
|
Size Total
|
0.819 Ac |
|
Size Total Text
|
0.819 Ac |
Rooms
| Level |
Type |
Length |
Width |
Dimensions |
|
Second Level |
Primary Bedroom |
|
|
18.2x13 |
|
Second Level |
Other |
|
|
7.5x7.4 WIC |
|
Second Level |
Ensuite (# Pieces 2-6) |
|
|
10.8x10.4 |
|
Second Level |
Bedroom |
|
|
12.5x11.6 |
|
Second Level |
Bedroom |
|
|
12x14 |
|
Second Level |
Bath (# Pieces 1-6) |
|
|
8.7x6.6 |
|
Second Level |
Laundry Room |
|
|
closet |
|
Lower Level |
Recreational, Games Room |
|
|
12.2x34.4 |
|
Lower Level |
Den |
|
|
13.8x12.3 |
|
Lower Level |
Bath (# Pieces 1-6) |
|
|
4.11x9.6 |
|
Lower Level |
Other |
|
|
167.2x8 Cold Rm |
|
Lower Level |
Utility Room |
|
|
8.3x12.10 |
|
Main Level |
Foyer |
|
|
14.11x7.3 |
|
Main Level |
Living Room |
|
|
12.1x1'3 |
|
Main Level |
Dining Room |
|
|
10x14.5 |
|
Main Level |
Kitchen |
|
|
16.8x12.10 |
|
Main Level |
Dining Nook |
|
|
13.8x9.4 |
|
Main Level |
Family Room |
|
|
14.6x12.11 |
|
Main Level |
Bath (# Pieces 1-6) |
|
|
4.11x7.11 |
|
Main Level |
Mud Room |
|
|
11.7x7.11 |
https://www.realtor.ca/real-estate/27484813/6-juniper-ridge-glen-haven-glen-haven

