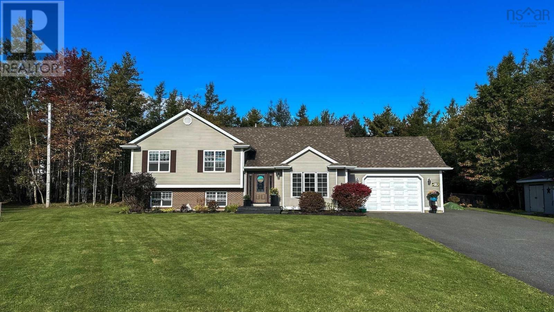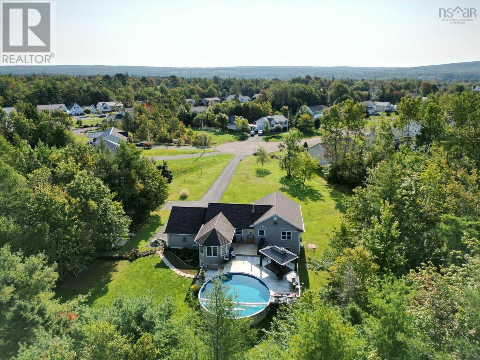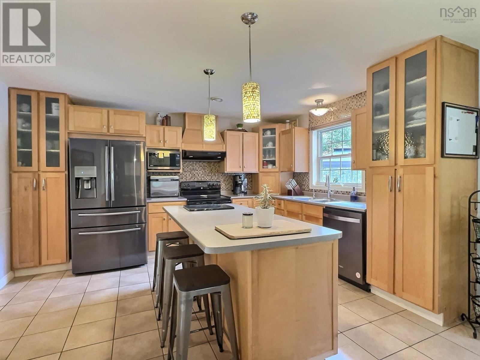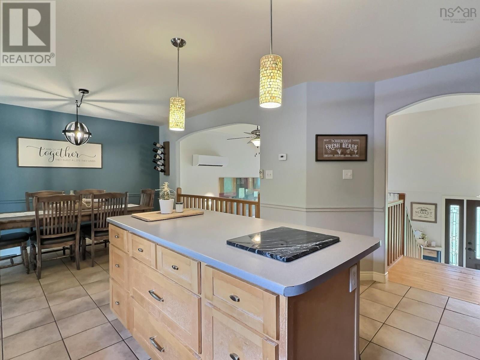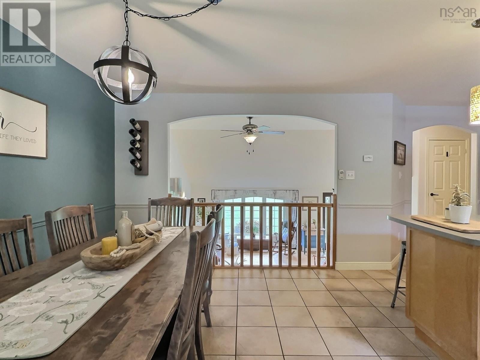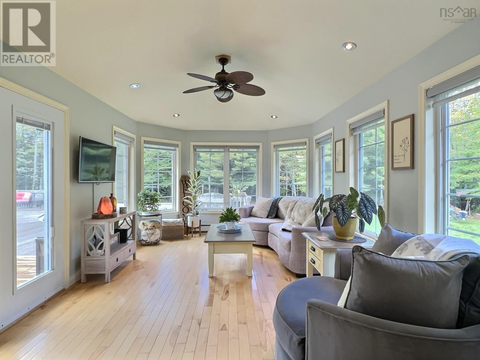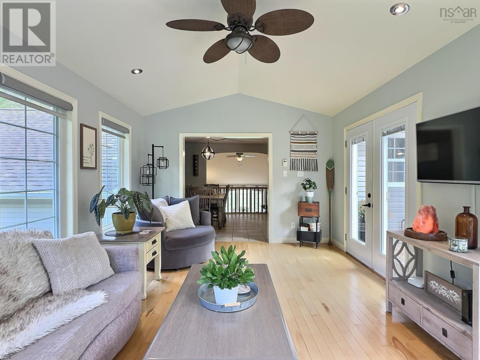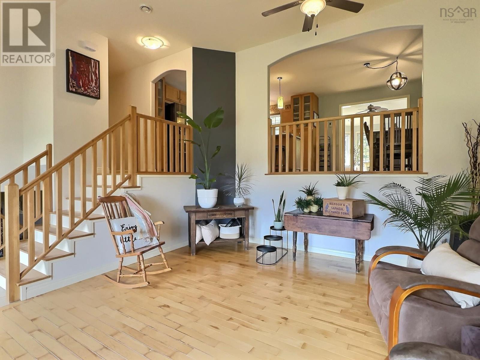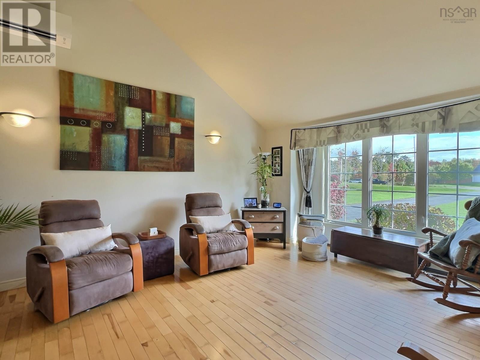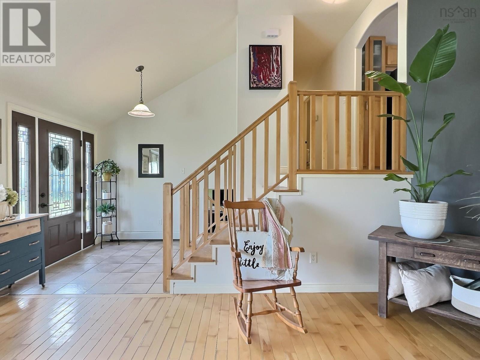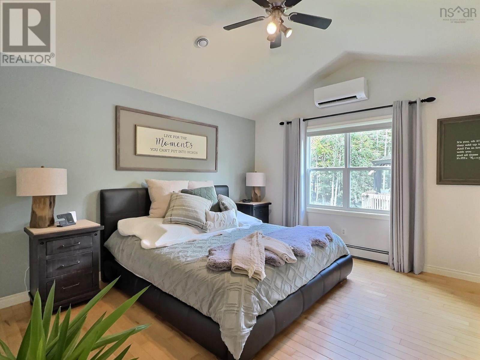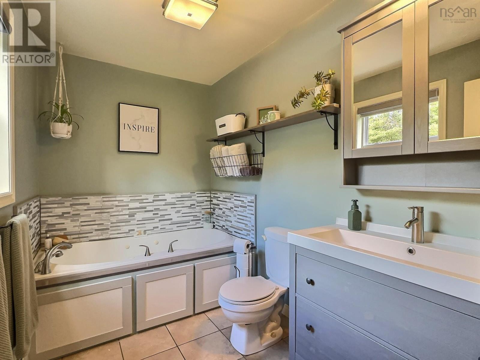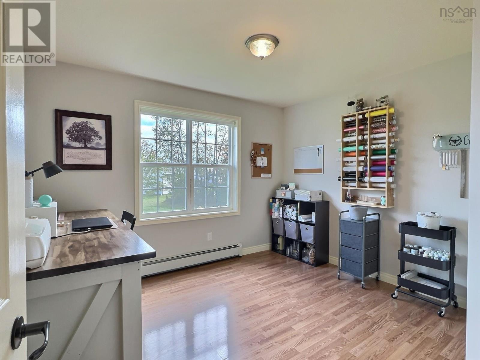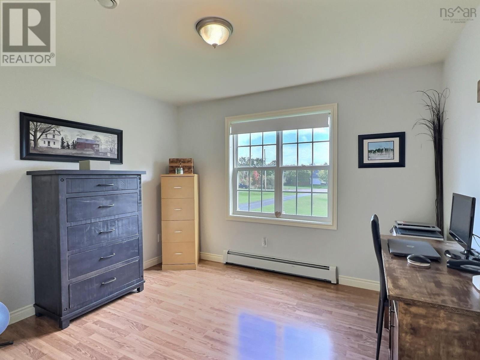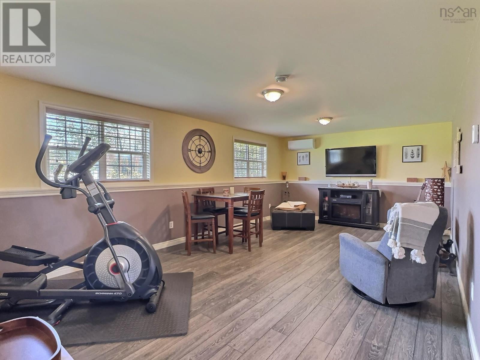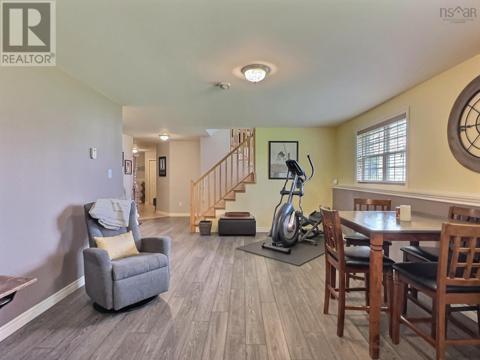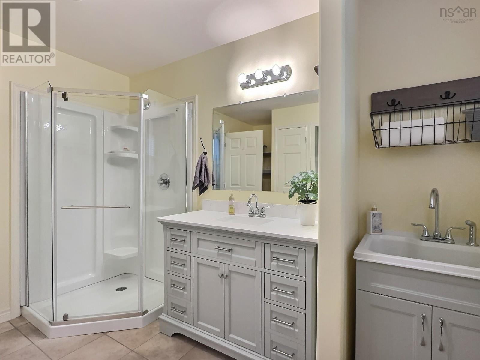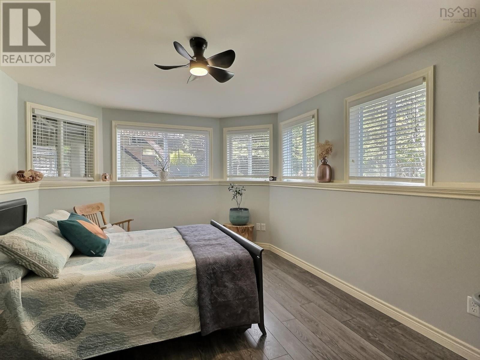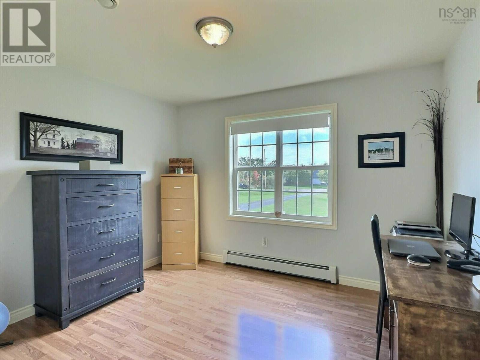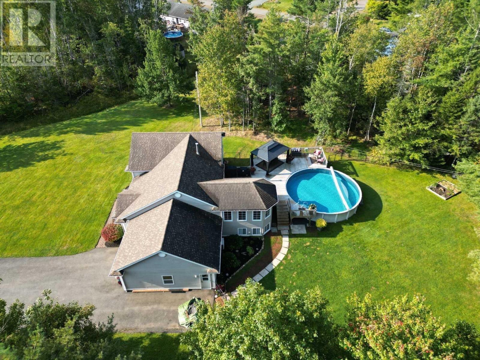5 Bedroom
3 Bathroom
3061 sqft
Above Ground Pool
Wall Unit, Heat Pump
Acreage
Landscaped
$689,000
Visit REALTOR® website for additional information. Nestled on 1.38 acres at the end of a cul-de-sac, this stunning property boasts 5 spacious bedrooms and 3 bathrooms, including a primary ensuite with double deep soaker tub. The chef's kitchen features ample cupboard and counter space and a large center island, perfect for cooking and entertaining, while the sun-filled living room with vaulted ceiling provides a welcoming atmosphere. The Sunroom off the kitchen and dining room overlooks a sparkling pool and fenced backyard. Step outside to a large deck with a gazebo, perfect for outdoor dining and relaxation. The attached garage has storage above and leads directly into a convenient mudroom, ideal for keeping the home tidy. With gorgeous curb appeal in the front, a private backyard oasis and beautifully landscaped grounds all around, this home is truly a gem in a prime Valley location! (id:25286)
Property Details
|
MLS® Number
|
202423524 |
|
Property Type
|
Single Family |
|
Community Name
|
Valley |
|
Amenities Near By
|
Golf Course, Park, Playground, Shopping, Place Of Worship |
|
Community Features
|
Recreational Facilities, School Bus |
|
Features
|
Level, Gazebo |
|
Pool Type
|
Above Ground Pool |
|
Structure
|
Shed |
Building
|
Bathroom Total
|
3 |
|
Bedrooms Above Ground
|
3 |
|
Bedrooms Below Ground
|
2 |
|
Bedrooms Total
|
5 |
|
Appliances
|
Stove, Dishwasher, Dryer, Washer, Refrigerator, Water Purifier, Water Softener, Central Vacuum |
|
Basement Development
|
Finished |
|
Basement Features
|
Walk Out |
|
Basement Type
|
Full (finished) |
|
Constructed Date
|
2001 |
|
Construction Style Attachment
|
Detached |
|
Cooling Type
|
Wall Unit, Heat Pump |
|
Exterior Finish
|
Brick, Vinyl |
|
Flooring Type
|
Ceramic Tile, Hardwood, Laminate, Tile |
|
Foundation Type
|
Poured Concrete |
|
Stories Total
|
2 |
|
Size Interior
|
3061 Sqft |
|
Total Finished Area
|
3061 Sqft |
|
Type
|
House |
|
Utility Water
|
Drilled Well |
Parking
Land
|
Acreage
|
Yes |
|
Land Amenities
|
Golf Course, Park, Playground, Shopping, Place Of Worship |
|
Landscape Features
|
Landscaped |
|
Sewer
|
Municipal Sewage System |
|
Size Irregular
|
1.38 |
|
Size Total
|
1.38 Ac |
|
Size Total Text
|
1.38 Ac |
Rooms
| Level |
Type |
Length |
Width |
Dimensions |
|
Second Level |
Kitchen |
|
|
21.6x12.3 |
|
Second Level |
Dining Room |
|
|
COMBINED |
|
Second Level |
Sunroom |
|
|
12X17.6 BAY |
|
Second Level |
Bath (# Pieces 1-6) |
|
|
9.6X8 |
|
Second Level |
Bedroom |
|
|
11.4X10.4 |
|
Second Level |
Primary Bedroom |
|
|
14X12.11 |
|
Second Level |
Ensuite (# Pieces 2-6) |
|
|
10X6 |
|
Second Level |
Other |
|
|
WIC 4X7 |
|
Second Level |
Bedroom |
|
|
11.4X9.9 |
|
Basement |
Family Room |
|
|
22.6X13 |
|
Basement |
Bedroom |
|
|
11.10X14.6 |
|
Basement |
Laundry Room |
|
|
10.9X10.4 3PC |
|
Basement |
Mud Room |
|
|
9.2X12.10 |
|
Basement |
Bedroom |
|
|
15.10X10.6 BAY |
|
Basement |
Utility Room |
|
|
12X7.6 |
|
Main Level |
Foyer |
|
|
7.6x6.4 |
|
Main Level |
Living Room |
|
|
18.5x14 |
https://www.realtor.ca/real-estate/27483026/49-englewood-court-valley-valley

