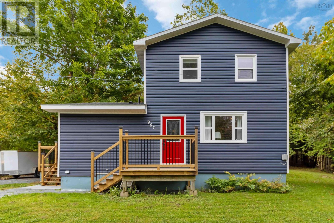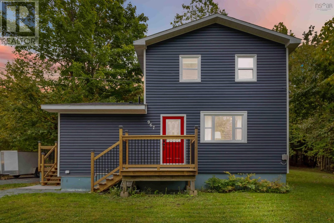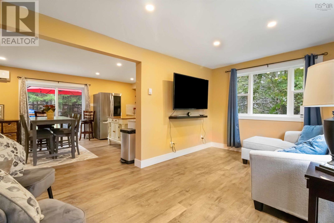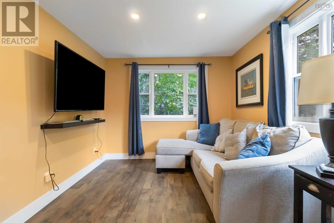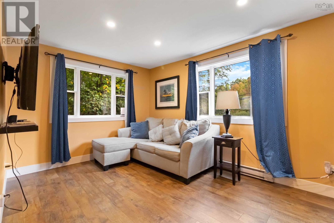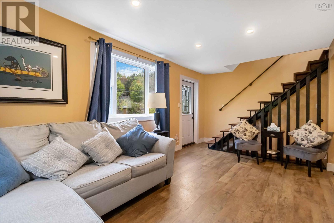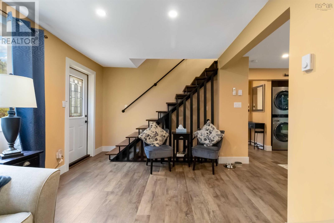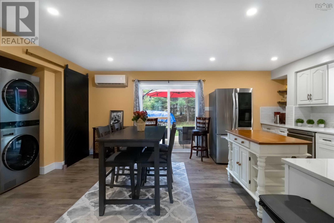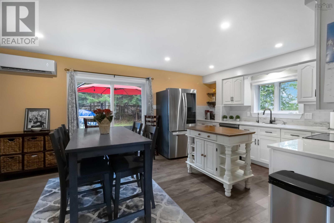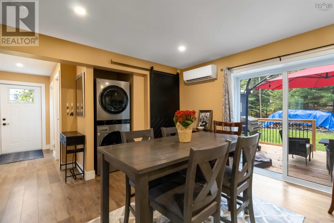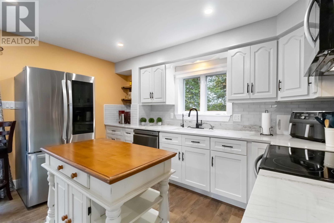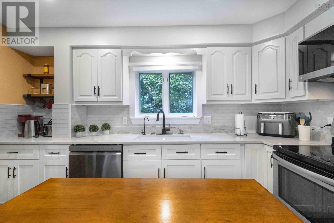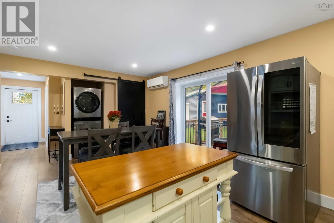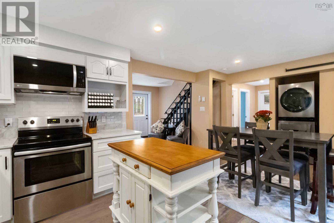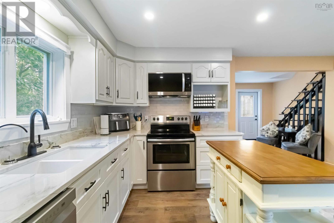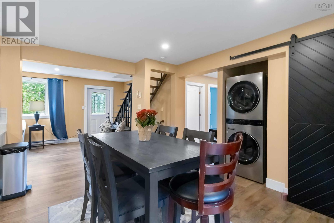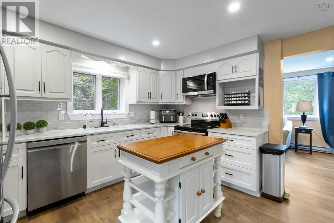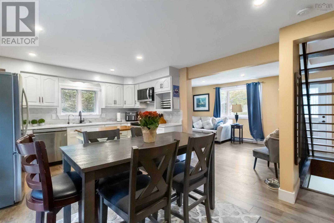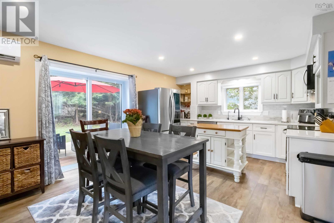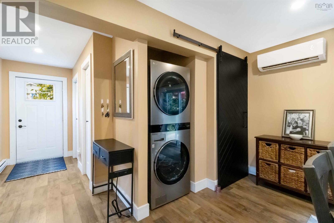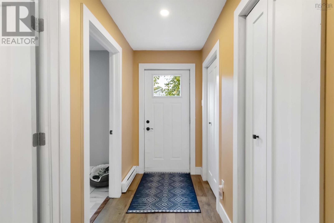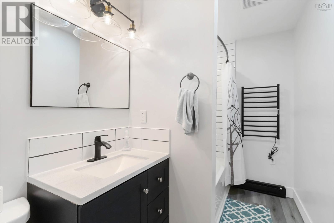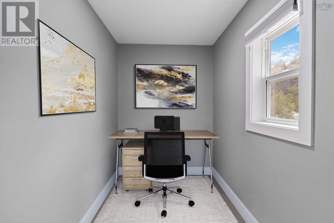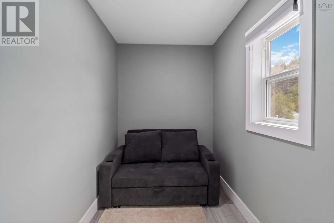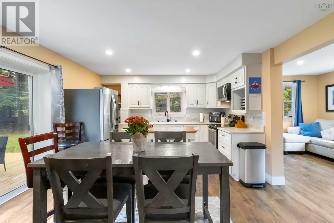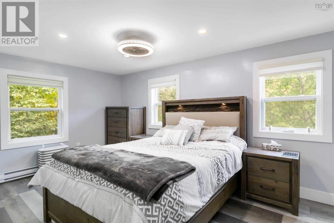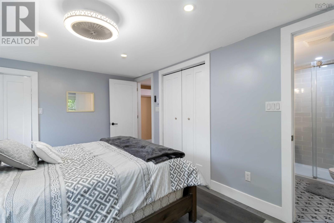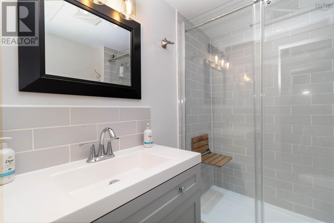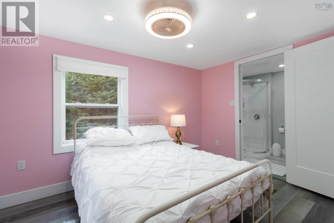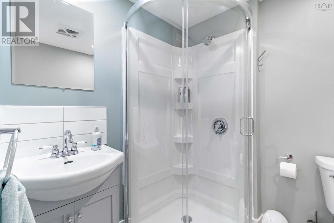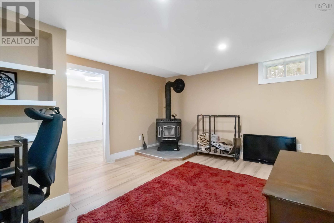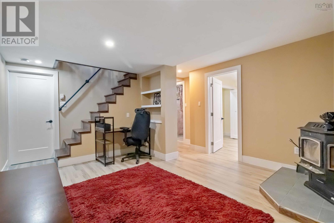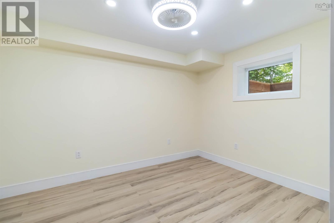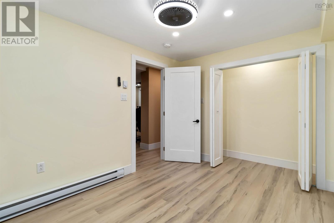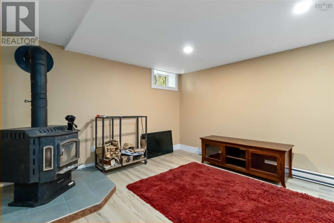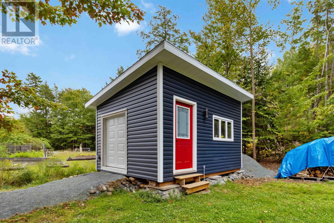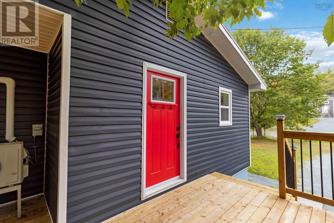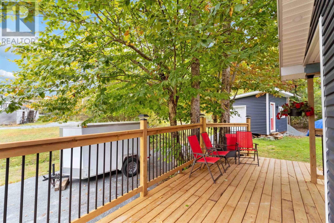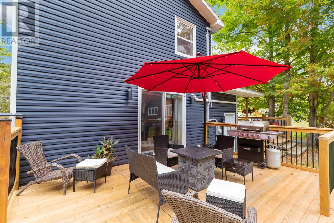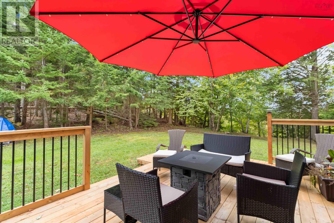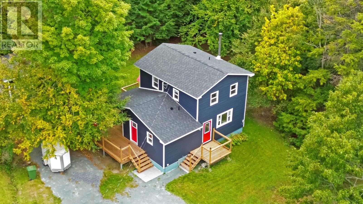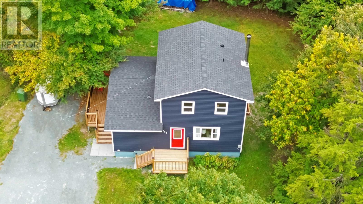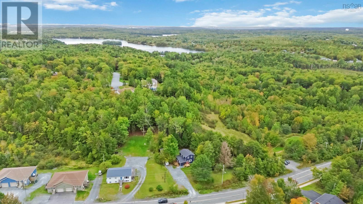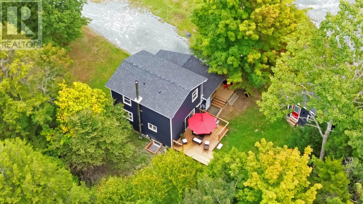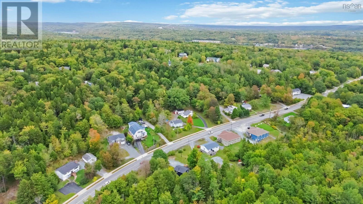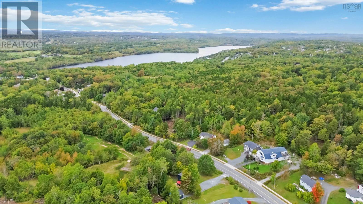3 Bedroom
3 Bathroom
2 Level
Heat Pump
$549,900
Imagine waking up in your beautifully updated 3-bedroom, 3-bathroom home in Fall River. Sunlight filters through the windows, casting a warm glow over the open main floor. You start your day in the modern kitchen, seamlessly connected to the living area, making mornings both easy and enjoyable. After breakfast, you admire the thoughtful updates throughout, three updated bathrooms, energy-efficient upgrades like two ductless heat pumps and a 200-amp electrical panel, and a fully finished basement that expands your living space. Whether you use the basement as a cozy family room, home office, or private retreat, the possibilities are endless. Stepping outside, you enjoy lunch on your back deck, a perfect spot for hosting summer barbecues. The shed keeps your tools tidy and within reach. As the day unfolds, you relax in the bright living room, appreciating the modern elegance added by the open staircase. As evening approaches, you retreat to one of the three comfortable bedrooms, where the peaceful atmosphere of your home ensures a restful night's sleep. At 967 Fall River Rd., every day is an opportunity to live in comfort and style. Don't miss your chance to make this dream home your reality? Call today to schedule your private tour! The sellers are in the process of installing city water. (id:25286)
Property Details
|
MLS® Number
|
202423461 |
|
Property Type
|
Single Family |
|
Community Name
|
Fall River |
|
Amenities Near By
|
Golf Course, Park, Playground, Shopping, Place Of Worship |
|
Community Features
|
Recreational Facilities, School Bus |
|
Features
|
Treed |
|
Structure
|
Shed |
Building
|
Bathroom Total
|
3 |
|
Bedrooms Above Ground
|
2 |
|
Bedrooms Below Ground
|
1 |
|
Bedrooms Total
|
3 |
|
Appliances
|
Range - Electric, Dishwasher, Dryer - Electric, Washer, Microwave Range Hood Combo, Refrigerator, Water Purifier, Water Softener |
|
Architectural Style
|
2 Level |
|
Construction Style Attachment
|
Detached |
|
Cooling Type
|
Heat Pump |
|
Exterior Finish
|
Vinyl |
|
Flooring Type
|
Laminate, Vinyl Plank |
|
Foundation Type
|
Poured Concrete |
|
Stories Total
|
2 |
|
Total Finished Area
|
1681 Sqft |
|
Type
|
House |
|
Utility Water
|
Drilled Well |
Parking
Land
|
Acreage
|
No |
|
Land Amenities
|
Golf Course, Park, Playground, Shopping, Place Of Worship |
|
Sewer
|
Septic System |
|
Size Irregular
|
0.4966 |
|
Size Total
|
0.4966 Ac |
|
Size Total Text
|
0.4966 Ac |
Rooms
| Level |
Type |
Length |
Width |
Dimensions |
|
Second Level |
Primary Bedroom |
|
|
10x15.1 |
|
Second Level |
Ensuite (# Pieces 2-6) |
|
|
6.10x5.7 |
|
Second Level |
Bedroom |
|
|
9.1x12.3 |
|
Second Level |
Ensuite (# Pieces 2-6) |
|
|
5.7x5.1 |
|
Basement |
Family Room |
|
|
12.7x14.7-jog |
|
Basement |
Bedroom |
|
|
9.2x11.6 |
|
Basement |
Utility Room |
|
|
3.4x8 |
|
Basement |
Utility Room |
|
|
6.3x14.7 |
|
Main Level |
Foyer |
|
|
4.4x10.10 |
|
Main Level |
Den |
|
|
5.8x9.11 |
|
Main Level |
Bath (# Pieces 1-6) |
|
|
5.2x9.11 |
|
Main Level |
Eat In Kitchen |
|
|
12.8x18.2+jog |
|
Main Level |
Living Room |
|
|
9.10x15.4 |
https://www.realtor.ca/real-estate/27476948/967-fall-river-road-fall-river-fall-river

