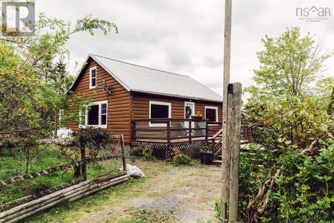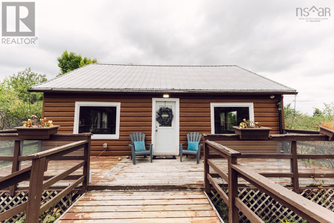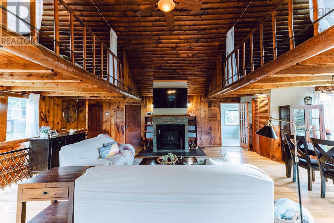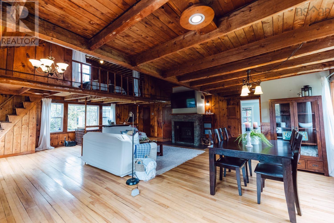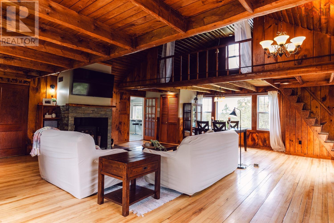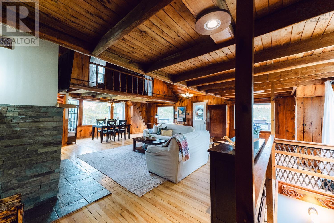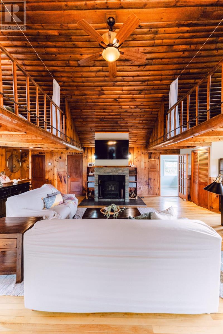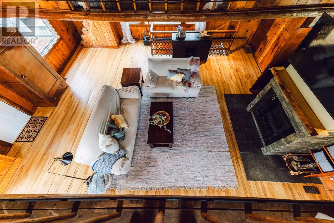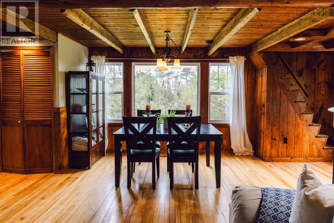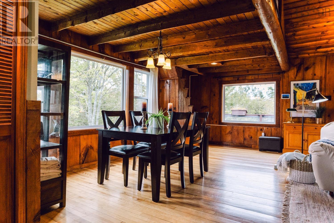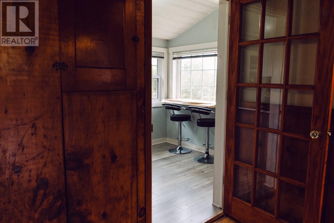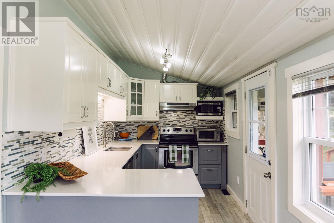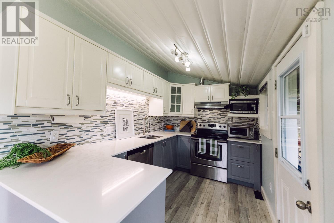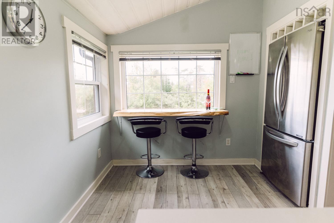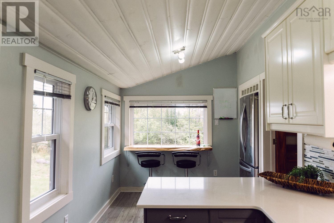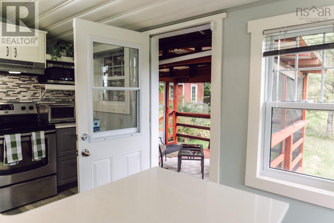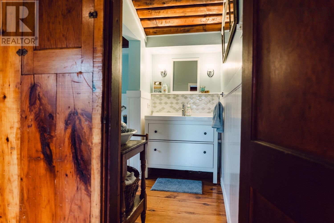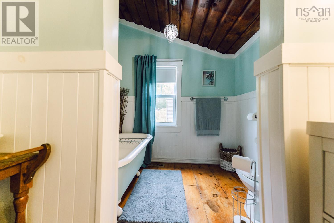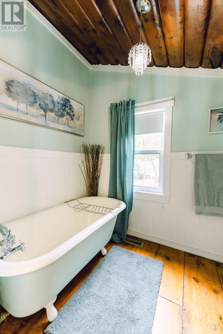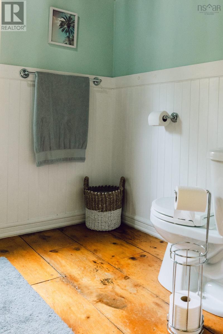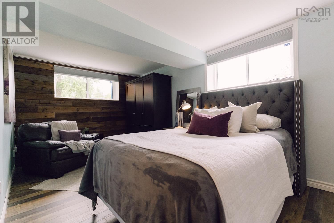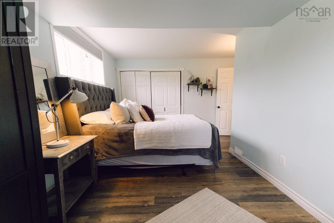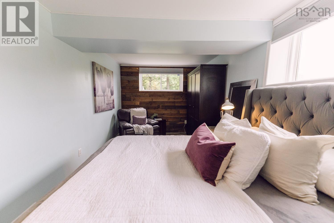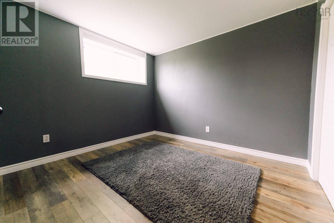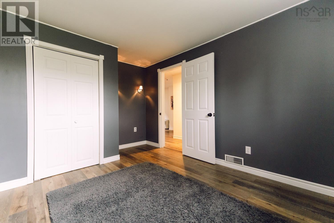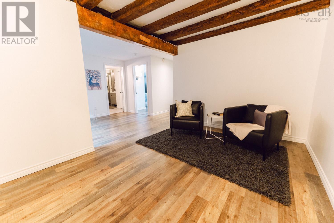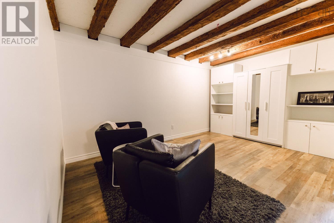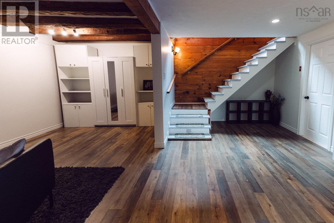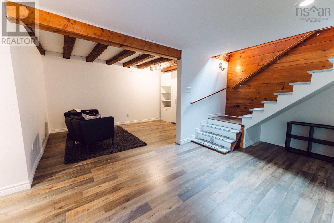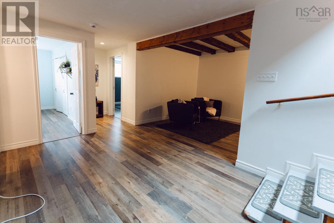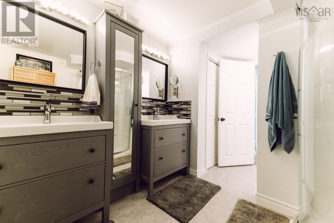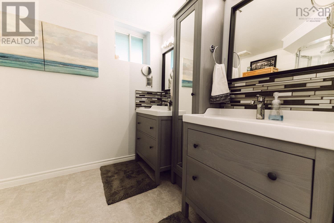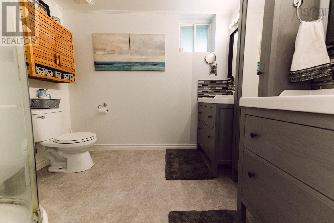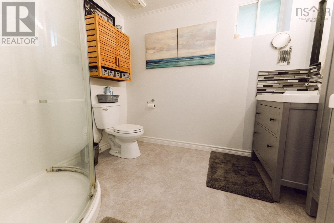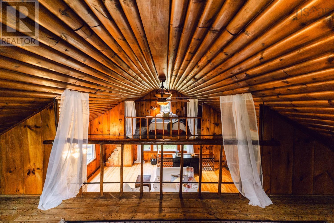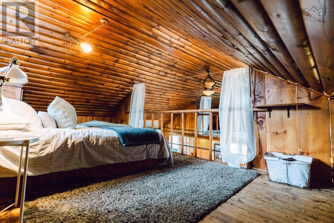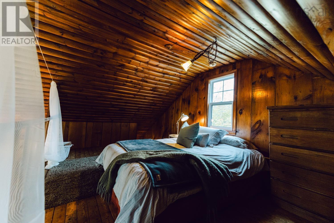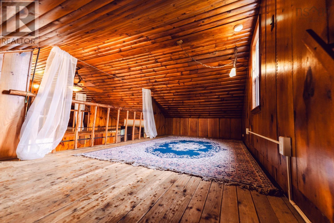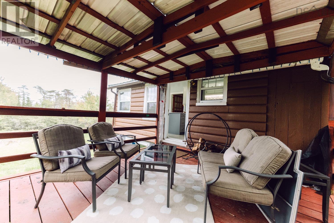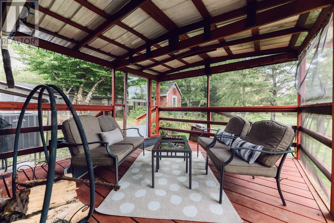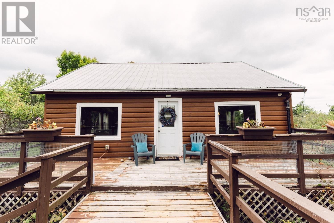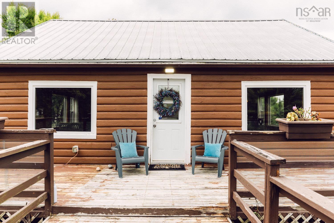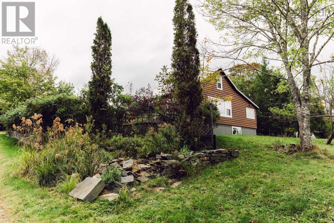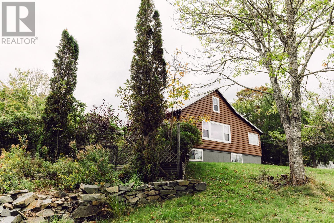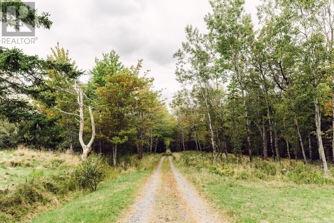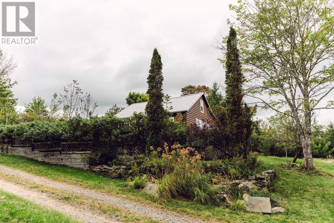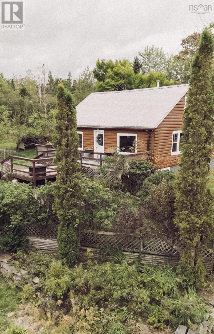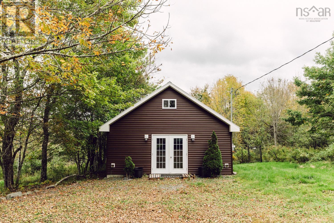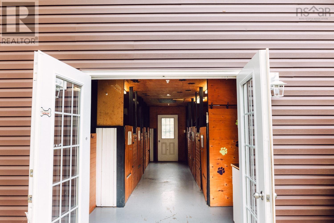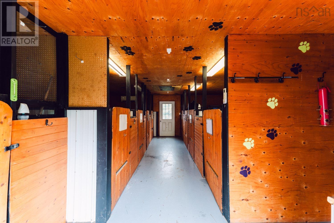4 Bedroom
2 Bathroom
Heat Pump
Acreage
Partially Landscaped
$428,500
Introducing 363 Ogilvie Road in Elderbank, a charming log cabin built in 1937, set on 5.5 acres of versatile Multi-use zoned land. This property offers the perfect blend of residential comfort and business potential, featuring three outbuildings for various uses. The cabin boasts numerous updates, including a modern kitchen and a beautifully renovated main floor bathroom. The spacious lower level, added later, includes a primary bedroom, a second bedroom, a full bathroom, flexible living space, and a convenient laundry room. Enjoy an open-concept layout with two loft spaces that can serve as additional bedrooms, an office, a reading nook, or an exercise area. Outside, you'll find a variety of fruit trees, an rustic chicken coop, a wood shed, and a large kennel building originally designed for a doggie daycare, offering endless possibilities for expansion or new ventures. This property is a unique opportunity to embrace a rural lifestyle while having the potential for a thriving business. Don?t miss out on this remarkable log cabin estate! (id:25286)
Property Details
|
MLS® Number
|
202423444 |
|
Property Type
|
Single Family |
|
Community Name
|
Elderbank |
|
Amenities Near By
|
Golf Course, Park, Playground |
|
Community Features
|
Recreational Facilities, School Bus |
|
Equipment Type
|
Propane Tank |
|
Features
|
Treed, Sloping, Level |
|
Rental Equipment Type
|
Propane Tank |
|
Structure
|
Shed |
Building
|
Bathroom Total
|
2 |
|
Bedrooms Above Ground
|
2 |
|
Bedrooms Below Ground
|
2 |
|
Bedrooms Total
|
4 |
|
Appliances
|
Range - Electric, Dishwasher, Dryer - Electric, Freezer - Chest, Microwave, Refrigerator |
|
Construction Style Attachment
|
Detached |
|
Cooling Type
|
Heat Pump |
|
Exterior Finish
|
Log |
|
Flooring Type
|
Hardwood, Laminate, Vinyl |
|
Foundation Type
|
Poured Concrete |
|
Stories Total
|
2 |
|
Total Finished Area
|
2060 Sqft |
|
Type
|
House |
|
Utility Water
|
Drilled Well, Dug Well, Well |
Parking
Land
|
Acreage
|
Yes |
|
Land Amenities
|
Golf Course, Park, Playground |
|
Landscape Features
|
Partially Landscaped |
|
Sewer
|
Septic System |
|
Size Irregular
|
5.5 |
|
Size Total
|
5.5 Ac |
|
Size Total Text
|
5.5 Ac |
Rooms
| Level |
Type |
Length |
Width |
Dimensions |
|
Second Level |
Bedroom |
|
|
9.7x19.3 |
|
Second Level |
Bedroom |
|
|
9.7x17.8 |
|
Lower Level |
Primary Bedroom |
|
|
12.4x16.1 |
|
Lower Level |
Bedroom |
|
|
12.7x9.8 |
|
Lower Level |
Family Room |
|
|
15.1x20.1 |
|
Lower Level |
Bath (# Pieces 1-6) |
|
|
8.6x11.5 |
|
Lower Level |
Utility Room |
|
|
11.3x10.11 |
|
Main Level |
Living Room |
|
|
25. x 24.3 |
|
Main Level |
Dining Room |
|
|
10.4. x 17.9 |
|
Main Level |
Kitchen |
|
|
18.6x10.4 |
|
Main Level |
Bath (# Pieces 1-6) |
|
|
9.9x7.5 |
|
Main Level |
Other |
|
|
3.11x3.7 |
https://www.realtor.ca/real-estate/27476403/363-ogilvie-road-elderbank-elderbank

