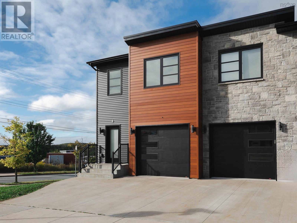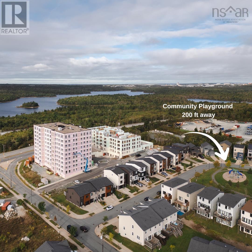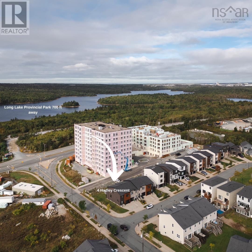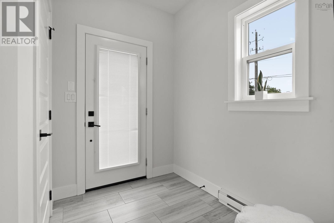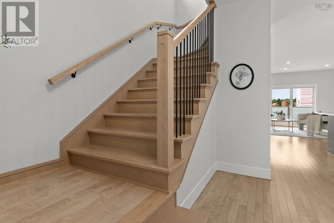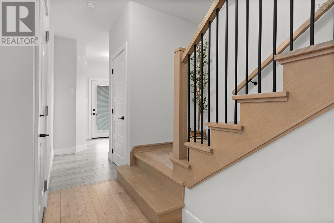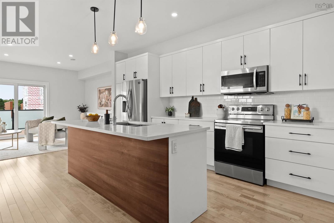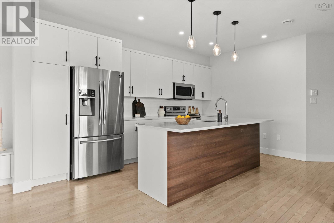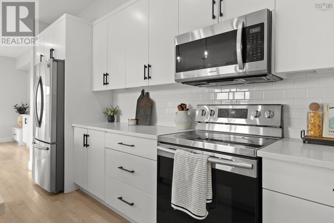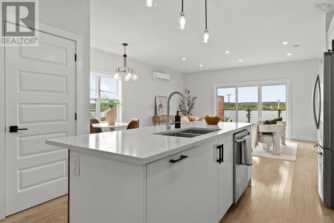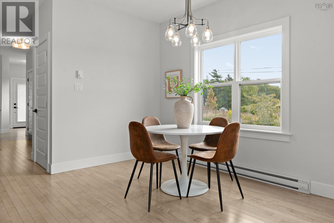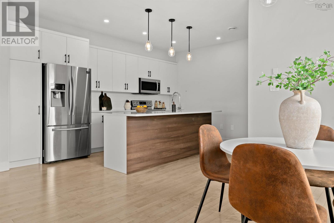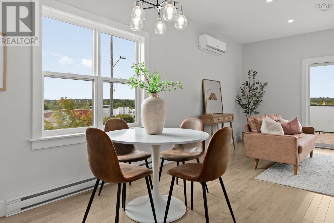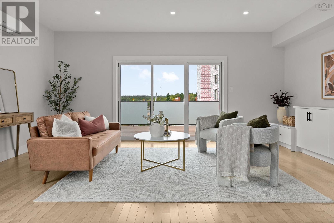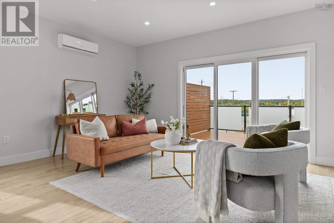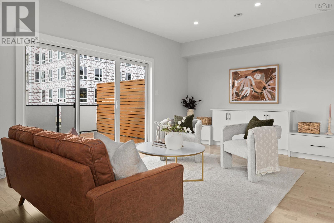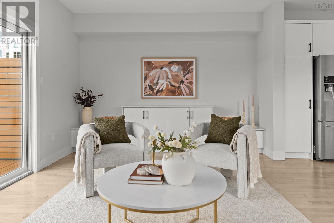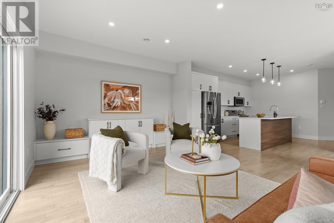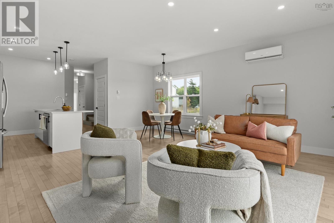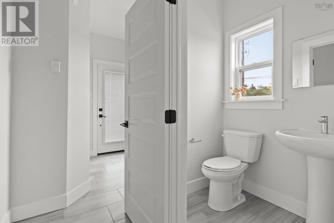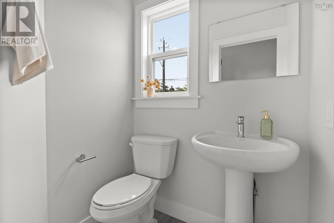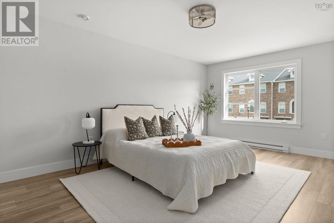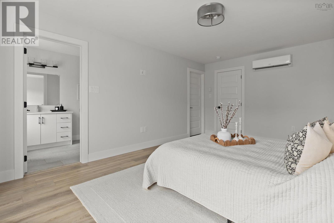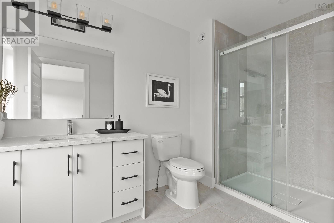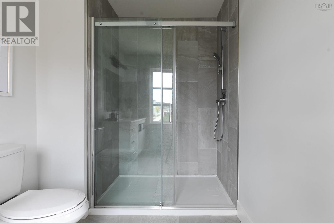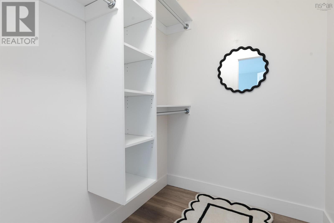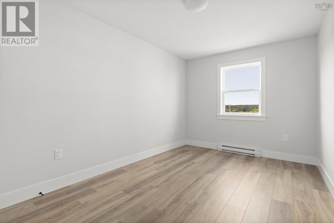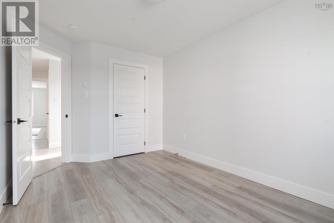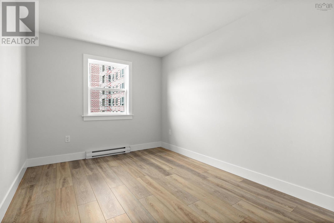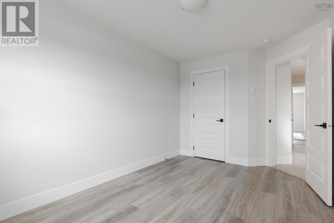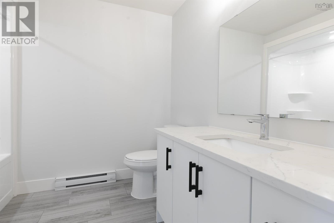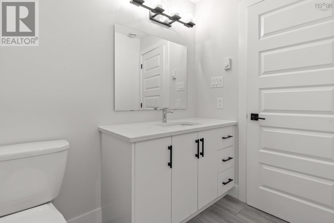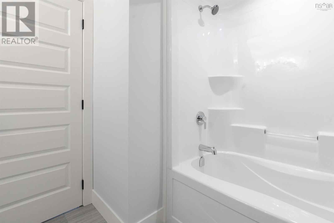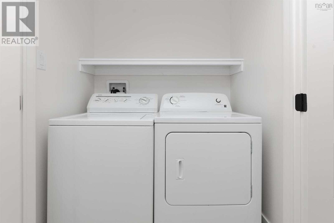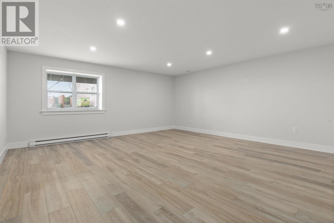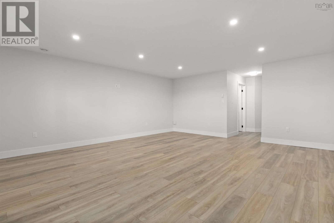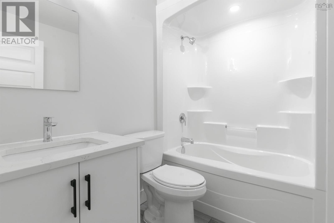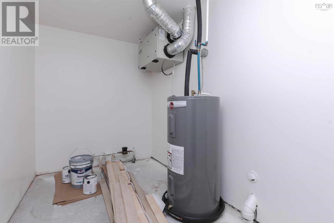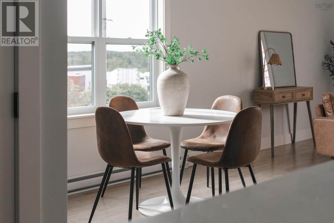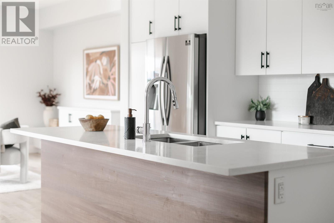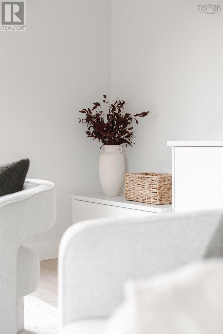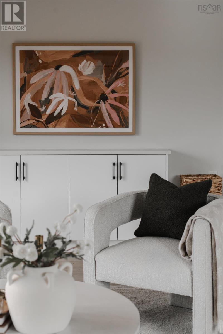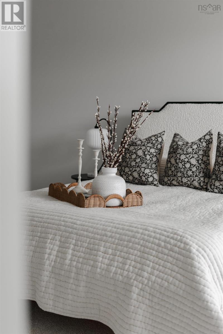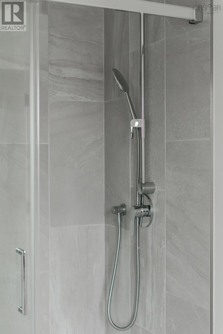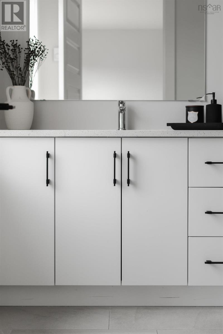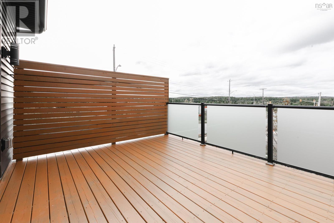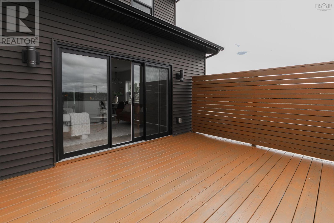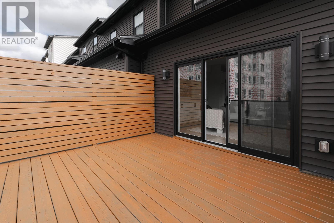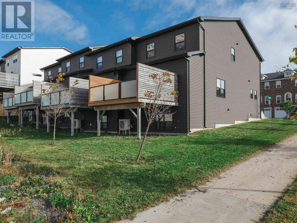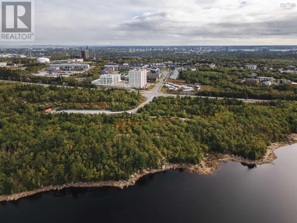4 Hadley Crescent Halifax, Nova Scotia B3N 0E4
$634,900
Welcome to 4 Hadley Crescent, a modern townhome perfectly situated just steps from Long Lake Provincial Park and only a quick 10-minute drive to downtown Halifax. Ideal for nature enthusiasts who appreciate urban convenience, this home is minutes away from beautiful trails and a nearby playground. Nestled on a spacious corner lot, you'll enjoy easy access to the Armdale Rotary?just 2 minutes away?along with a variety of amenities, including grocery stores, schools, and shopping. This stylish residence features 3 bedrooms and 4 bathrooms, including a primary suite complete with a walk-in closet and a bright ensuite bathroom. The open-concept main floor flows seamlessly onto a back deck, creating an inviting space for entertaining friends and family. With three fully finished levels, a large backyard, an attached garage, and two public transit stops less than a minute away, this property is a rare find in a fantastic location. With 3 years left on the Atlantic Home Warranty this property has you covered - don?t miss your chance?make it yours today! (id:25286)
Open House
This property has open houses!
2:00 pm
Ends at:4:00 pm
Property Details
| MLS® Number | 202423396 |
| Property Type | Single Family |
| Community Name | Halifax |
| Amenities Near By | Park, Playground, Public Transit, Shopping, Place Of Worship |
| Community Features | Recreational Facilities, School Bus |
| Features | Level |
Building
| Bathroom Total | 4 |
| Bedrooms Above Ground | 3 |
| Bedrooms Total | 3 |
| Appliances | Stove, Dishwasher, Dryer, Washer, Microwave Range Hood Combo, Refrigerator |
| Architectural Style | 3 Level |
| Basement Development | Finished |
| Basement Type | Full (finished) |
| Constructed Date | 2020 |
| Cooling Type | Wall Unit, Heat Pump |
| Exterior Finish | Aluminum Siding, Vinyl |
| Flooring Type | Ceramic Tile, Hardwood, Laminate |
| Foundation Type | Poured Concrete |
| Half Bath Total | 1 |
| Stories Total | 2 |
| Total Finished Area | 2338 Sqft |
| Type | Row / Townhouse |
| Utility Water | Municipal Water |
Parking
| Garage | |
| Attached Garage |
Land
| Acreage | No |
| Land Amenities | Park, Playground, Public Transit, Shopping, Place Of Worship |
| Landscape Features | Landscaped |
| Sewer | Municipal Sewage System |
| Size Irregular | 0.082 |
| Size Total | 0.082 Ac |
| Size Total Text | 0.082 Ac |
Rooms
| Level | Type | Length | Width | Dimensions |
|---|---|---|---|---|
| Second Level | Primary Bedroom | 12.1 x 18.7 | ||
| Second Level | Bedroom | 9.2 x 14.4 | ||
| Second Level | Bedroom | 9.3 x 14.3 | ||
| Second Level | Bath (# Pieces 1-6) | 7.5 x 9.2 | ||
| Second Level | Ensuite (# Pieces 2-6) | 6.5 x 10.11 | ||
| Basement | Other | Rec Room 18.1 x 19.11 | ||
| Basement | Bath (# Pieces 1-6) | 7.10 x 6.3 | ||
| Basement | Storage | 6.9 x 10.11 | ||
| Main Level | Living Room | 18.9 x 12.5 | ||
| Main Level | Dining Room | 6.9 x 8.5 | ||
| Main Level | Kitchen | 12. x 15.6 | ||
| Main Level | Bath (# Pieces 1-6) | 4.3 x 5 |
https://www.realtor.ca/real-estate/27474999/4-hadley-crescent-halifax-halifax
Interested?
Contact us for more information

