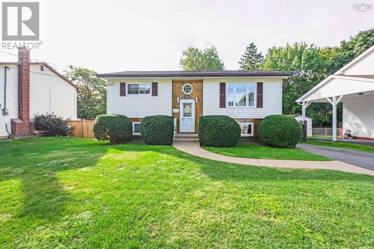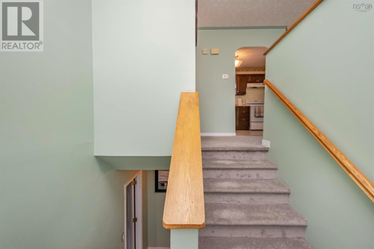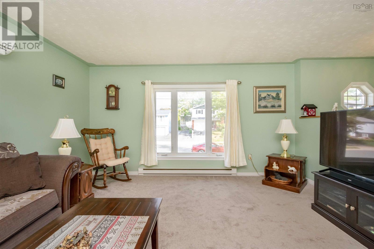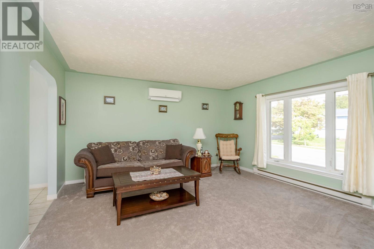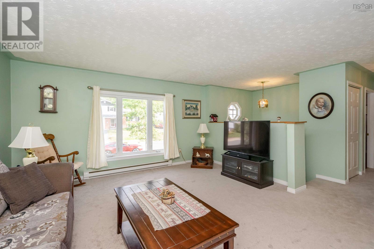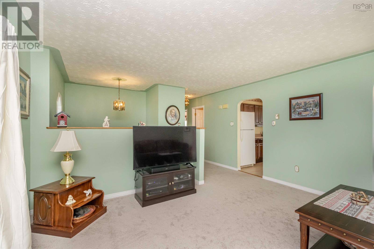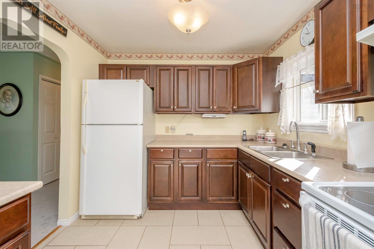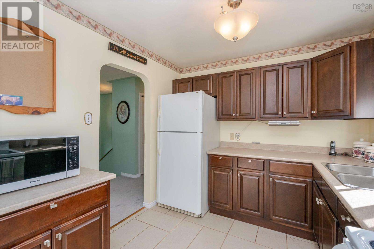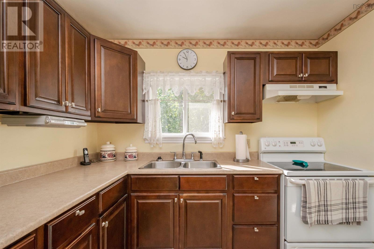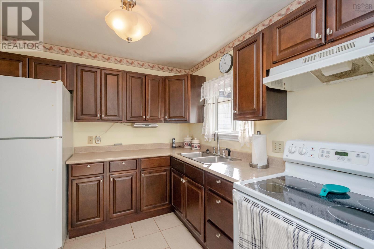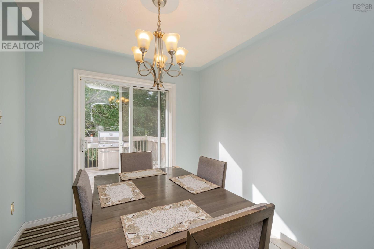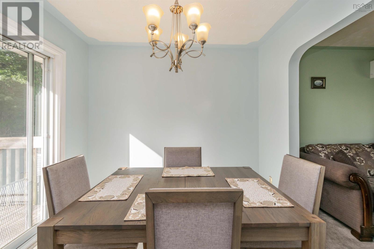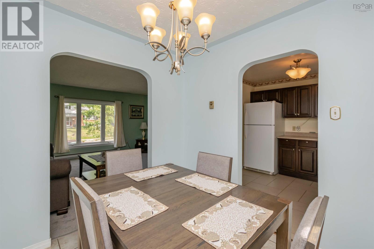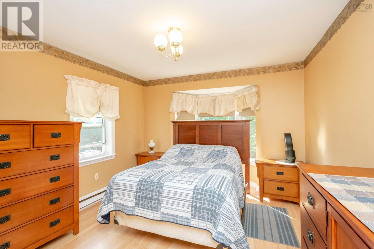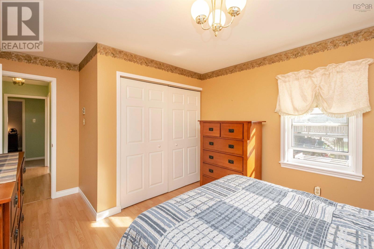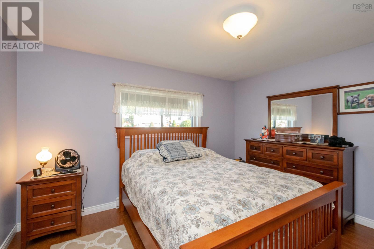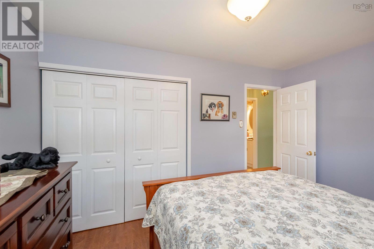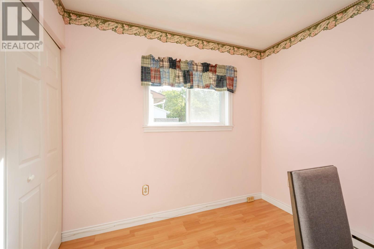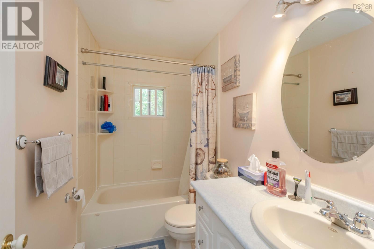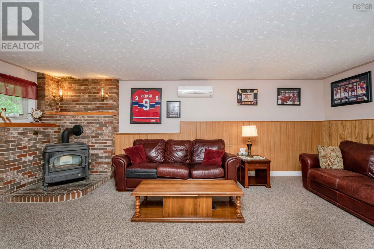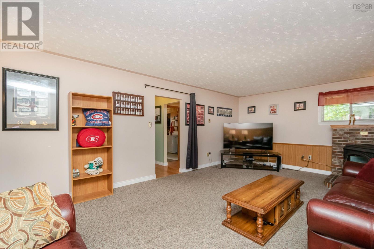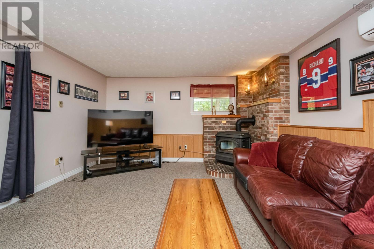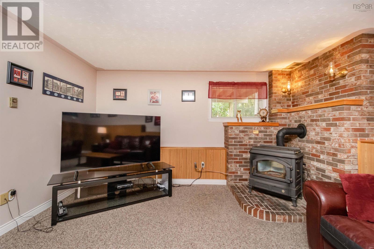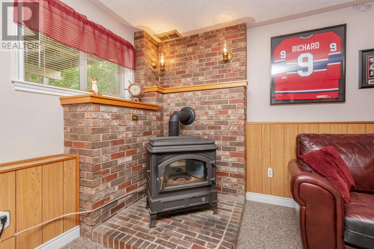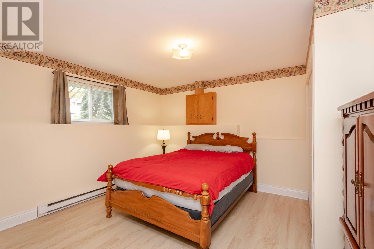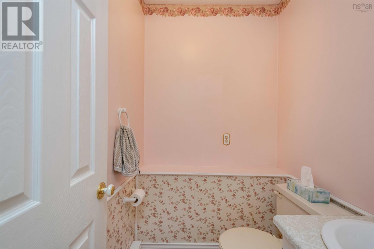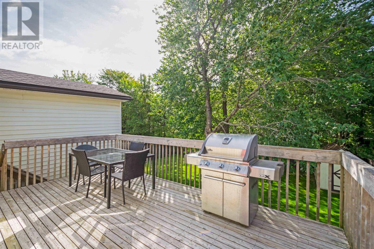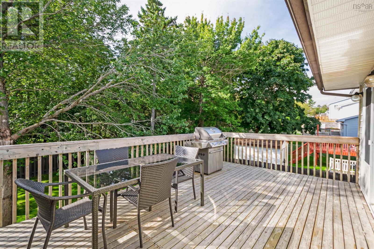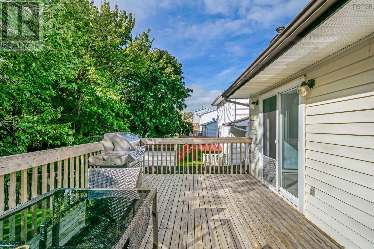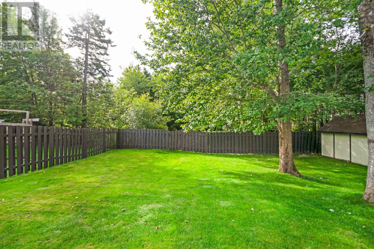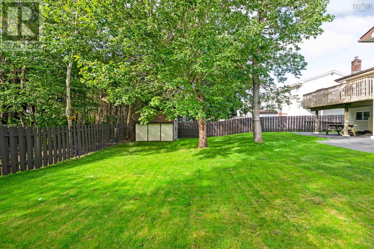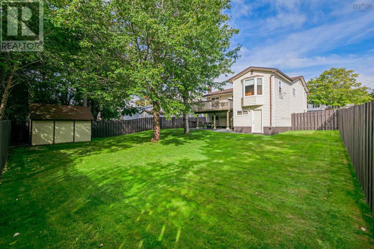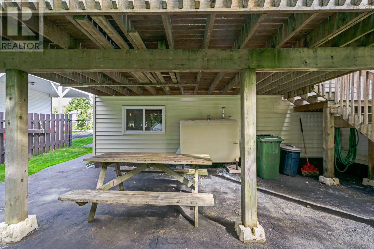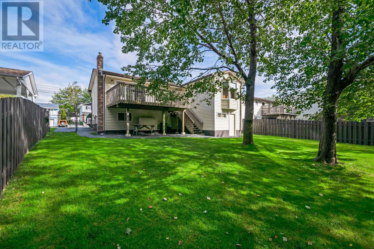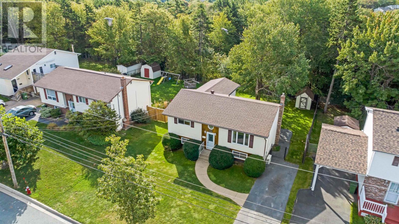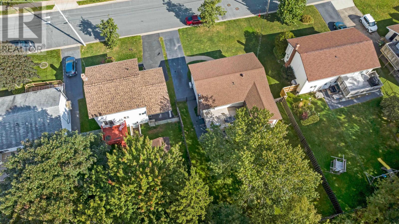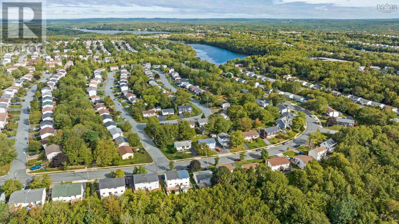4 Bedroom
2 Bathroom
Heat Pump
Landscaped
$539,000
First time on the market for this meticulously maintained 4 bedroom, 2 bathroom split entry home located in a family friendly neighbourhood within walking distance to schools, playgrounds and Settle Lake Park. The main floor offers a bright living room with new carpets, updated kitchen cabinets and a fantastic 16x12 primary bedroom addition with a walk-in closet and bay windows that was completed two years after the home was originally built. Two more bedrooms and a 4 piece main bathroom round out this level along with patio doors off the dining area leading to the newly built back deck. The lower level offers a large family room with a gravity fed oil stove as a secondary heat source and another bedroom and half bathroom. This level also offers ample storage space within the back addition with a walk out that could easily be converted into more living space or an entrance for a secondary suite. Two ductless heat pumps located on each level offer energy efficient heating and air conditioning for the summer months. The park like private backyard backs onto a greenbelt and offers a fully fenced yard that has been landscaped and carefully manicured throughout the years. This property offers an excellent opportunity for a young family looking to enter the market in a well established neighbourhood with all major maintenance items already completed. (id:25286)
Property Details
|
MLS® Number
|
202423299 |
|
Property Type
|
Single Family |
|
Community Name
|
Dartmouth |
|
Amenities Near By
|
Public Transit |
|
Features
|
Treed, Level |
|
Structure
|
Shed |
Building
|
Bathroom Total
|
2 |
|
Bedrooms Above Ground
|
3 |
|
Bedrooms Below Ground
|
1 |
|
Bedrooms Total
|
4 |
|
Appliances
|
Stove, Dryer, Washer, Microwave, Refrigerator |
|
Basement Type
|
Full |
|
Constructed Date
|
1983 |
|
Construction Style Attachment
|
Detached |
|
Cooling Type
|
Heat Pump |
|
Exterior Finish
|
Brick, Vinyl, Wood Siding |
|
Flooring Type
|
Carpeted, Ceramic Tile, Laminate, Vinyl Plank |
|
Foundation Type
|
Poured Concrete |
|
Half Bath Total
|
1 |
|
Stories Total
|
1 |
|
Total Finished Area
|
1896 Sqft |
|
Type
|
House |
|
Utility Water
|
Municipal Water |
Land
|
Acreage
|
No |
|
Land Amenities
|
Public Transit |
|
Landscape Features
|
Landscaped |
|
Sewer
|
Municipal Sewage System |
|
Size Irregular
|
0.173 |
|
Size Total
|
0.173 Ac |
|
Size Total Text
|
0.173 Ac |
Rooms
| Level |
Type |
Length |
Width |
Dimensions |
|
Lower Level |
Family Room |
|
|
23.2X14.10 |
|
Lower Level |
Bedroom |
|
|
13X13.9 |
|
Lower Level |
Utility Room |
|
|
11.2X8.11 |
|
Lower Level |
Storage |
|
|
11.2X16.4 |
|
Lower Level |
Bath (# Pieces 1-6) |
|
|
11.2X16.4 |
|
Main Level |
Living Room |
|
|
14.9X14.1 |
|
Main Level |
Dining Nook |
|
|
9.2X8.7 |
|
Main Level |
Kitchen |
|
|
9.1X9.2 |
|
Main Level |
Primary Bedroom |
|
|
12.5X10.6 |
|
Main Level |
Bedroom |
|
|
12.4X9.8 |
|
Main Level |
Bedroom |
|
|
9.2X7.2 |
|
Main Level |
Bath (# Pieces 1-6) |
|
|
4.11X9.2 |
https://www.realtor.ca/real-estate/27470433/148-cranberry-crescent-dartmouth-dartmouth

