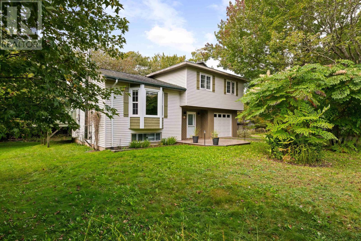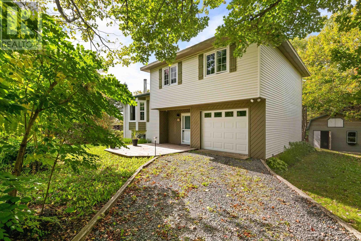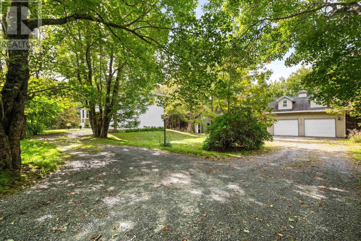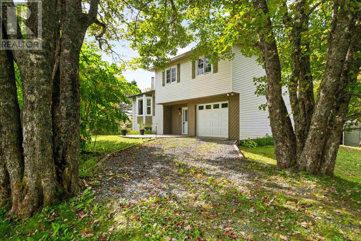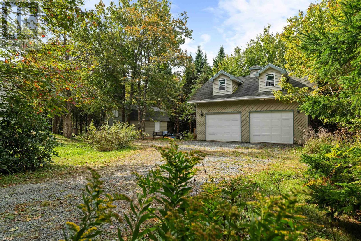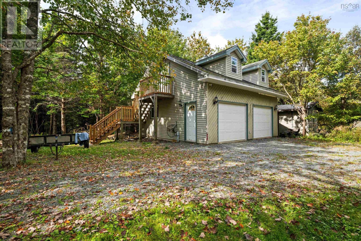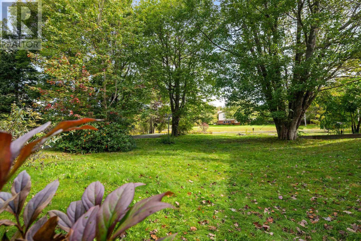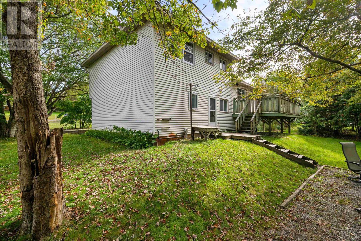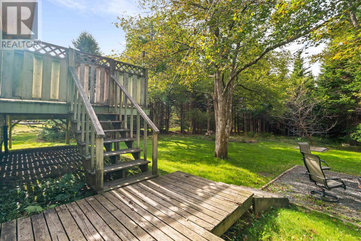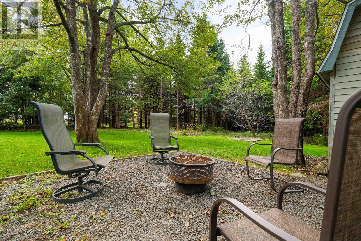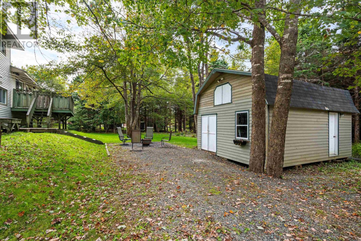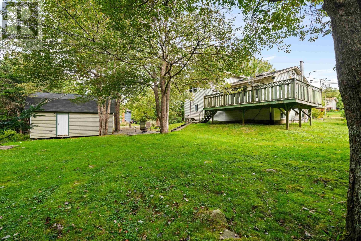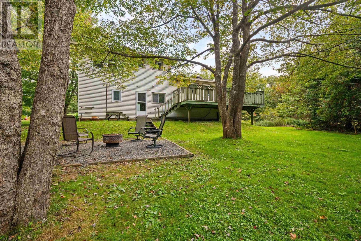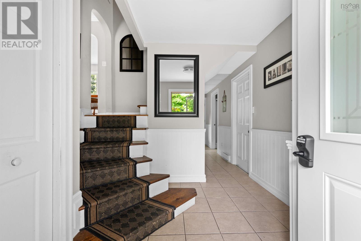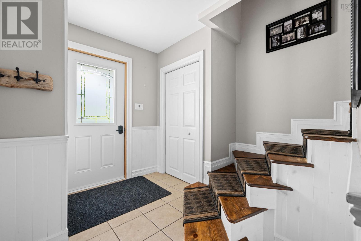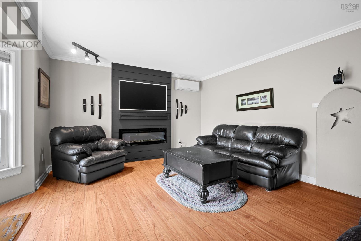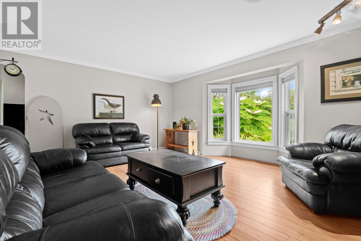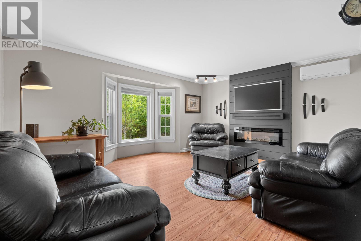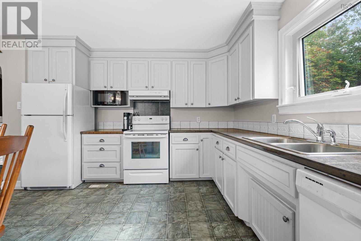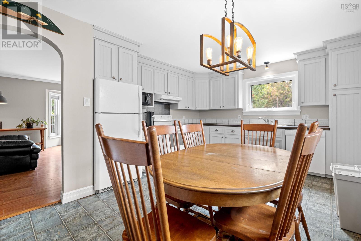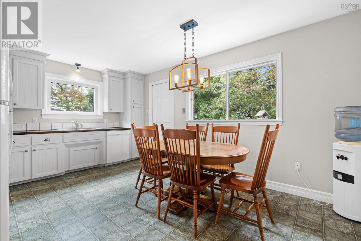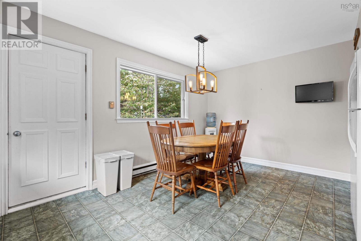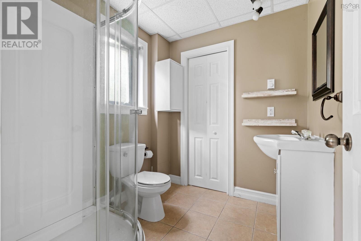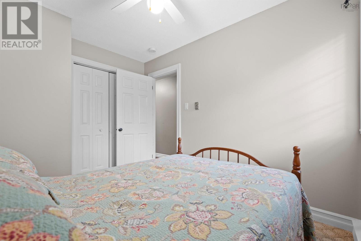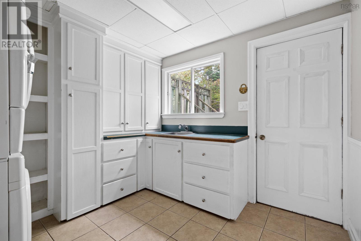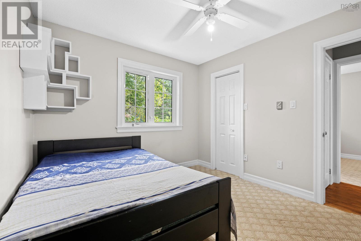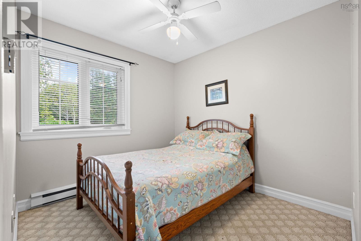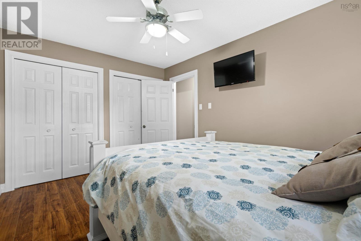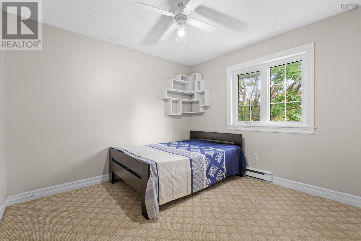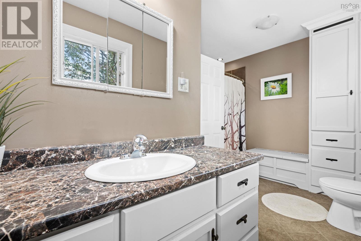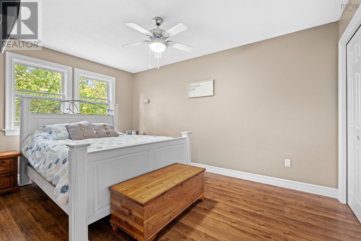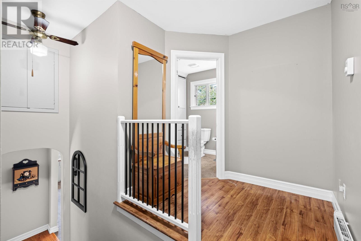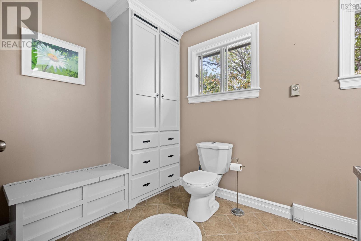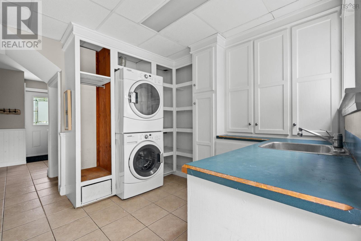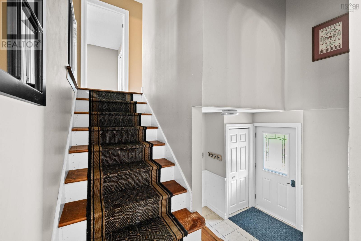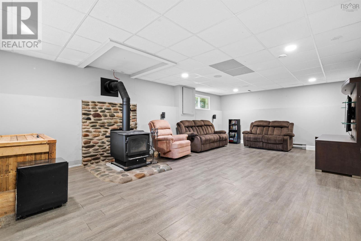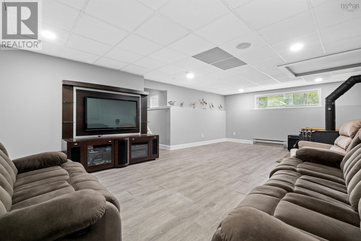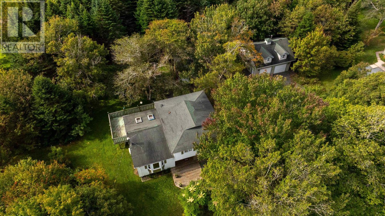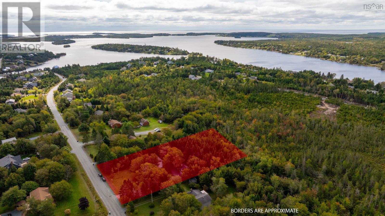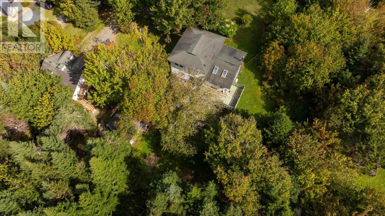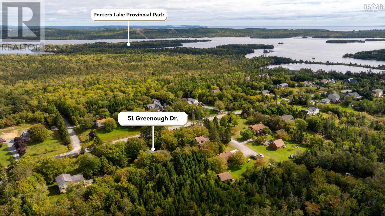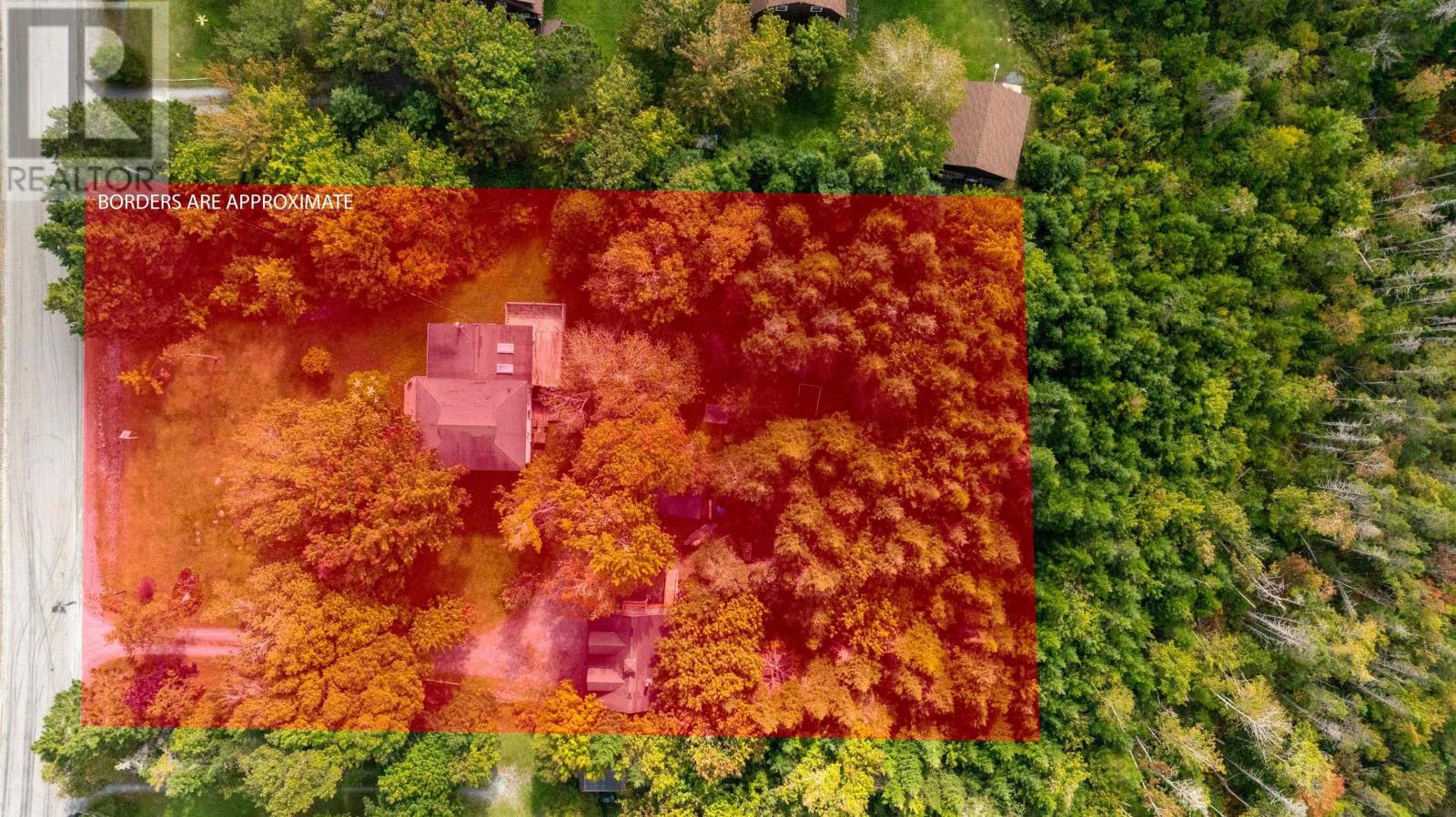3 Bedroom
2 Bathroom
1733 sqft
Heat Pump
Landscaped
$529,900
A quick closing is available on this 3 bed, 2 bath side split in the lakeside community of Porters Lake. Situated on nearly an acre this mature lot has a park-like setting with massive hardwood trees and plenty of privacy. Enter the very functional main level with a single car garage, large laundy area and 3 pc bath. Floor two offers a huge eat in kitchen and living room with a new heat pump. Upstairs you'll find a second 4 pc bath, primary bedroom with his/her closets and 2 additional generous sized bedrooms. Cozy next to the woodstove in the expansive 18x25' basement rec. room! Ample storage provided by a large shed with woodshed in rear. Additional flex space available above the double detached garage would make a great guest suite or office space. Septic has been pre-inspected and this home is ready for your family. Get settled in time to watch the leaves change! Walking distance to Porters Lake Provincial Park, Kinap Canoe club and only 15 minutes to Dartmouth! (id:25286)
Property Details
|
MLS® Number
|
202423284 |
|
Property Type
|
Single Family |
|
Community Name
|
West Porters Lake |
|
Features
|
Treed |
|
Structure
|
Shed |
Building
|
Bathroom Total
|
2 |
|
Bedrooms Above Ground
|
3 |
|
Bedrooms Total
|
3 |
|
Appliances
|
Oven, Dishwasher, Dryer - Electric, Washer, Refrigerator |
|
Constructed Date
|
1981 |
|
Construction Style Attachment
|
Detached |
|
Cooling Type
|
Heat Pump |
|
Exterior Finish
|
Vinyl |
|
Flooring Type
|
Carpeted, Laminate, Tile, Vinyl |
|
Foundation Type
|
Poured Concrete |
|
Stories Total
|
3 |
|
Size Interior
|
1733 Sqft |
|
Total Finished Area
|
1733 Sqft |
|
Type
|
House |
|
Utility Water
|
Drilled Well |
Parking
|
Garage
|
|
|
Attached Garage
|
|
|
Detached Garage
|
|
|
Gravel
|
|
Land
|
Acreage
|
No |
|
Landscape Features
|
Landscaped |
|
Sewer
|
Septic System |
|
Size Irregular
|
0.9807 |
|
Size Total
|
0.9807 Ac |
|
Size Total Text
|
0.9807 Ac |
Rooms
| Level |
Type |
Length |
Width |
Dimensions |
|
Second Level |
Kitchen |
|
|
16.1x12.3 |
|
Second Level |
Dining Room |
|
|
8.10x6.2 |
|
Second Level |
Living Room |
|
|
16.1x15.2 |
|
Third Level |
Bath (# Pieces 1-6) |
|
|
11.9x9.11 |
|
Third Level |
Primary Bedroom |
|
|
10x14.7 |
|
Third Level |
Bedroom |
|
|
8.5x11.1 |
|
Third Level |
Bedroom |
|
|
10x10.10 |
|
Basement |
Recreational, Games Room |
|
|
18x24.9 |
|
Main Level |
Foyer |
|
|
5.11x13.1 |
|
Main Level |
Laundry Room |
|
|
9.6x9.11 |
|
Main Level |
Bath (# Pieces 1-6) |
|
|
7.3x6.4 |
https://www.realtor.ca/real-estate/27469929/51-greenough-drive-west-porters-lake-west-porters-lake

