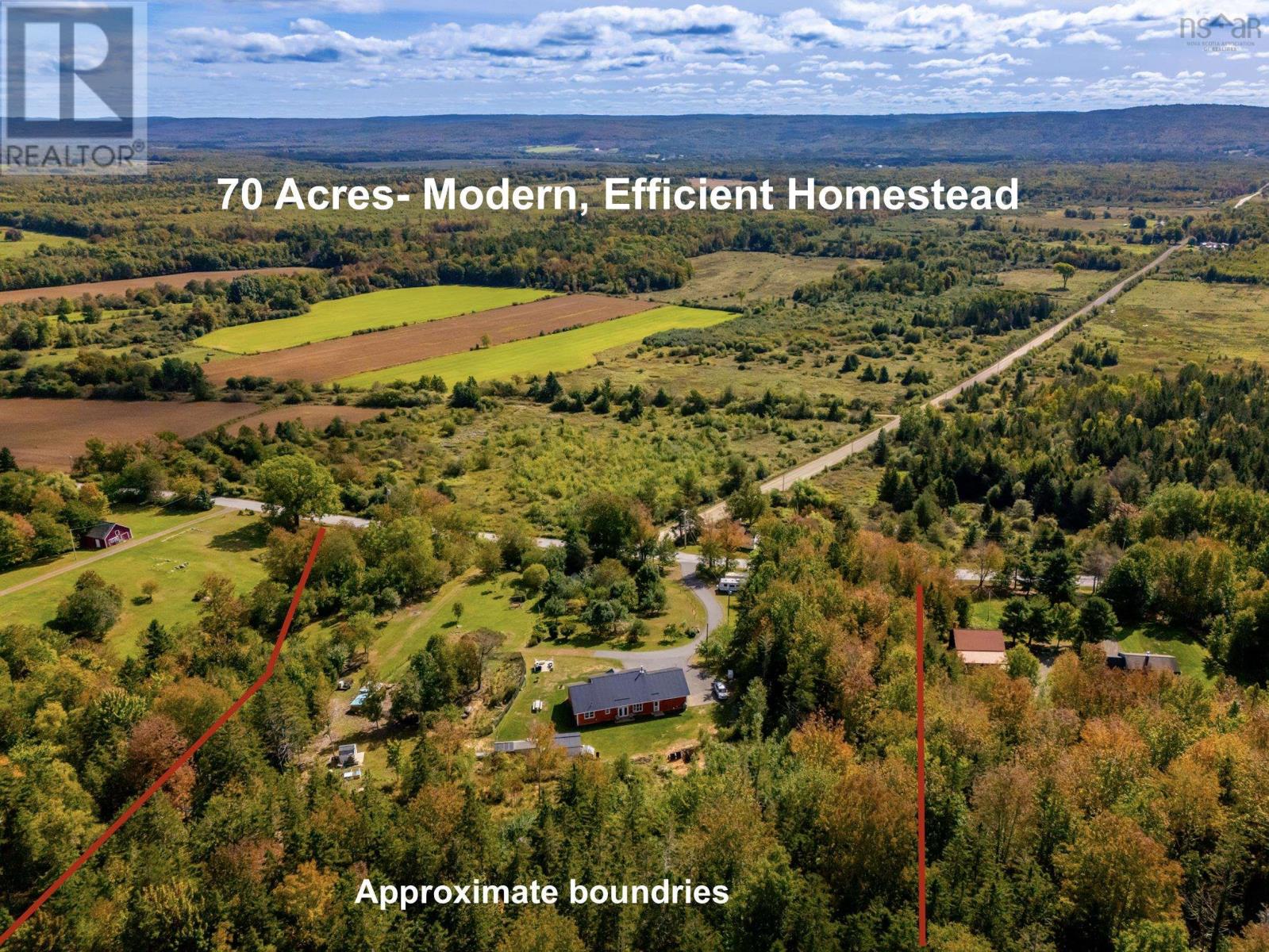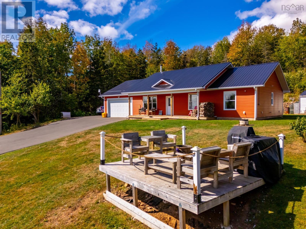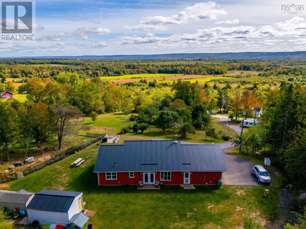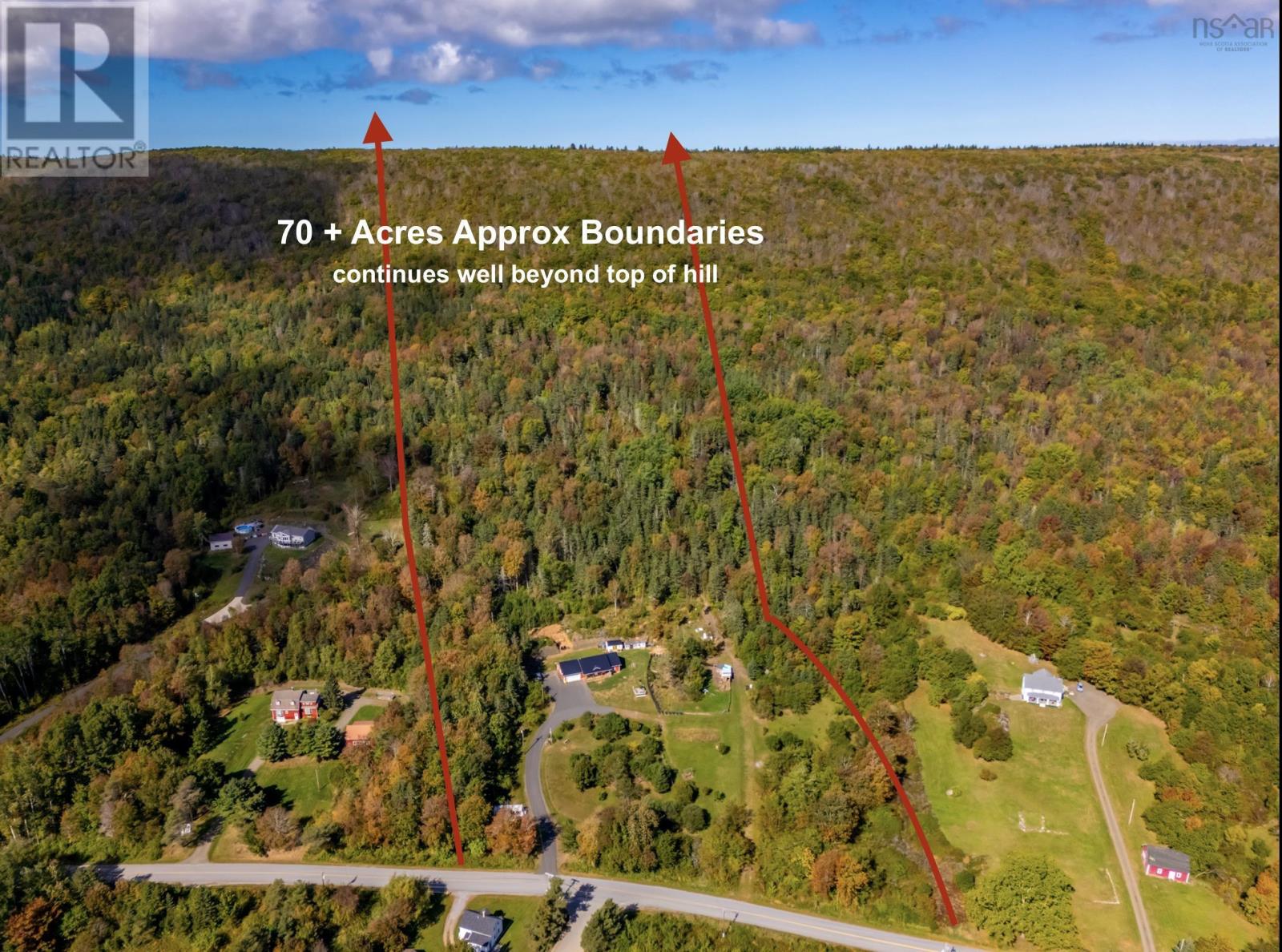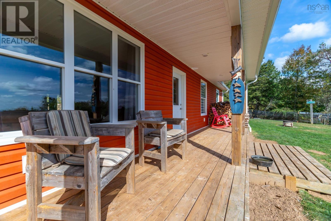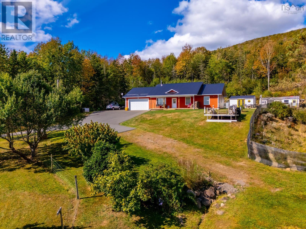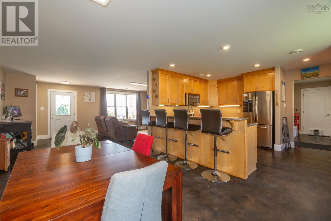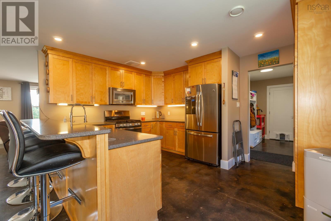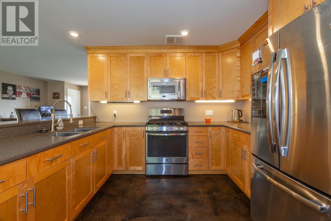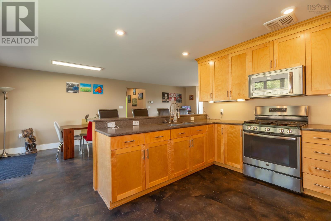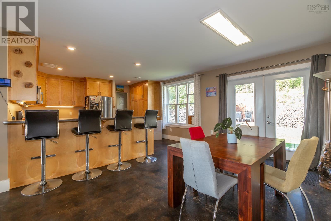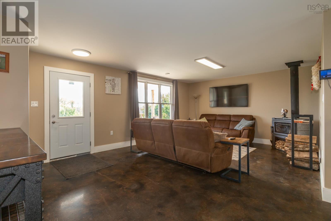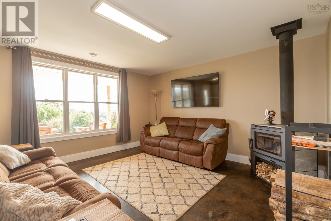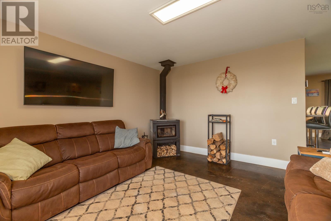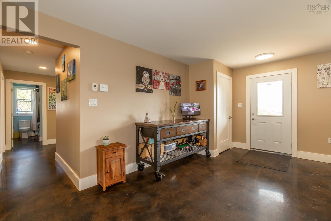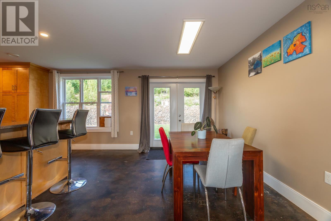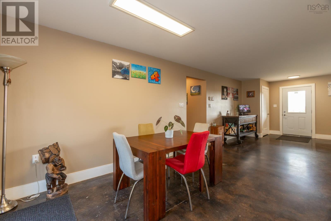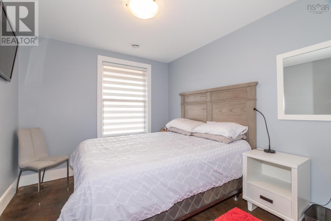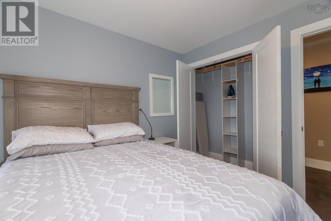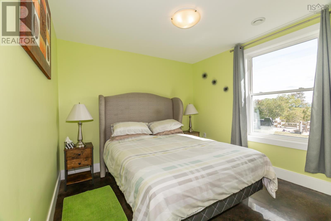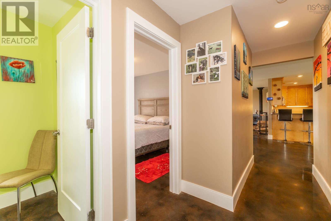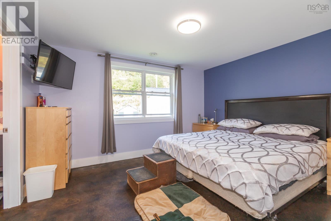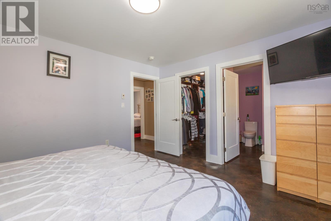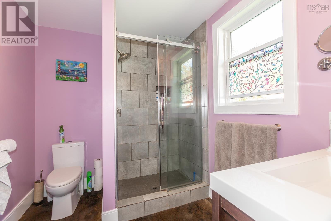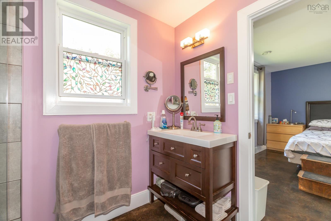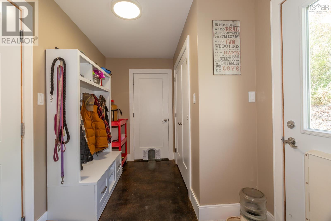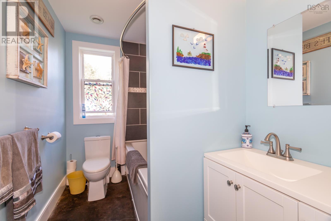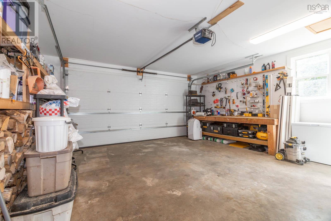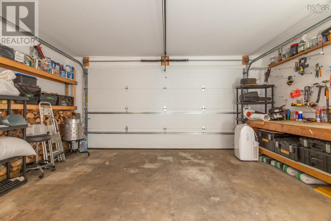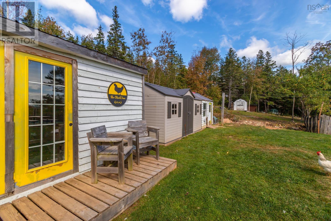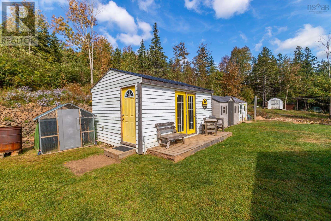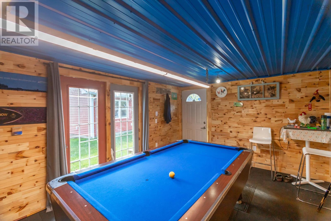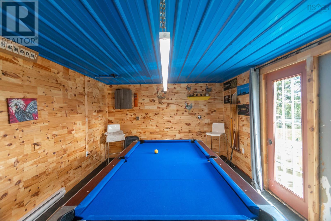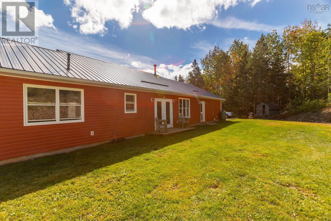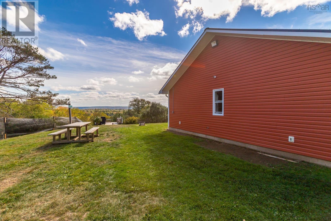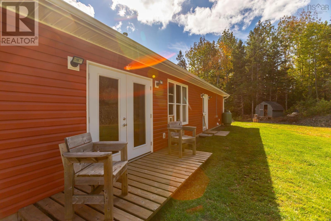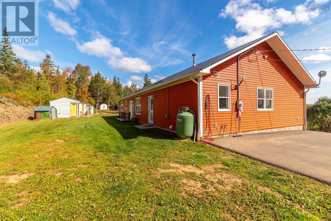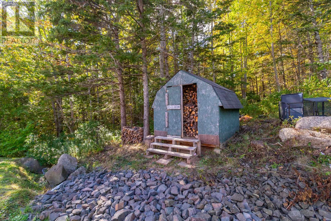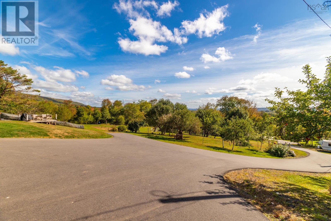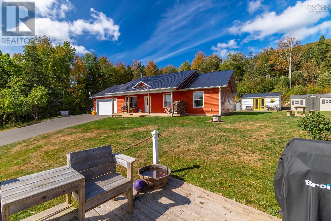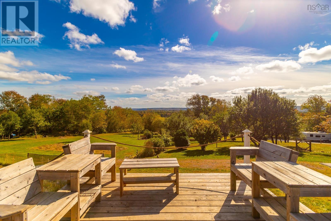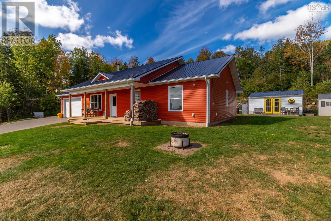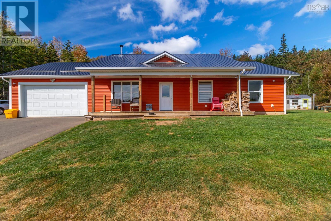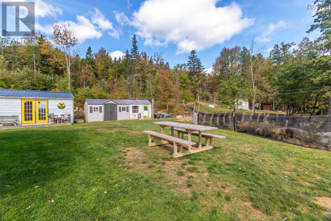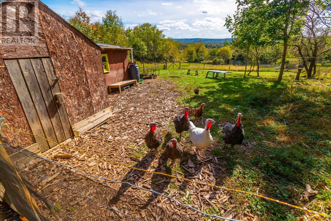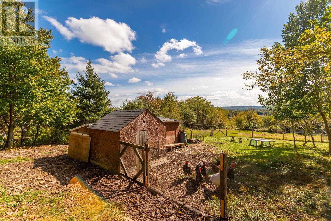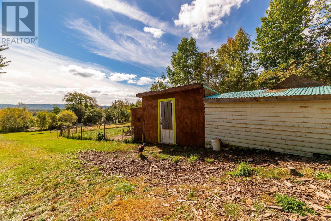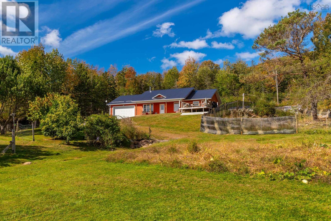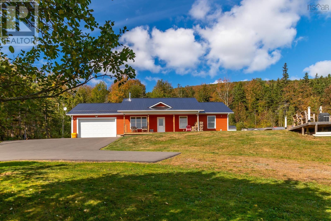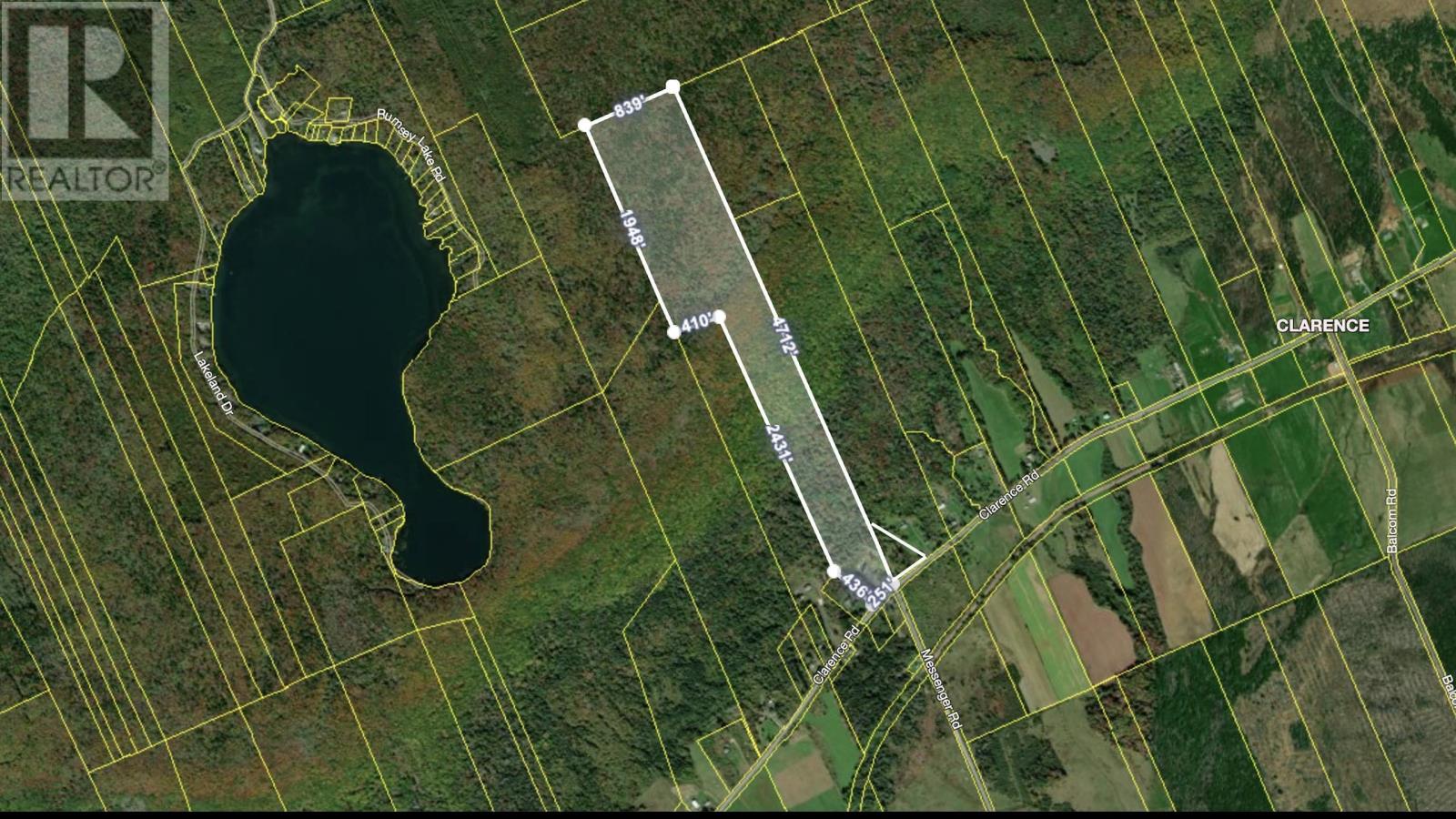3 Bedroom
2 Bathroom
1980 sqft
Bungalow
Acreage
Partially Landscaped
$549,000
Relax on the front covered veranda of this modern, efficient home, perfectly nestled in the heart of Annapolis Valley, Nova Scotia. Blending rural charm with contemporary comfort, this property offers a unique opportunity to enjoy a peaceful, self-sufficient lifestyle in an idyllic farming community. Situated on an elevated knoll with 70 acres of privacy, this homestead boasts breathtaking views and established gardens filled with vegetables, fruits and berries. Whether you are looking to raise chickens, turkeys, ducks, pigs or more, the property has ample space to make your farming dreams a reality. The custom-built home features 3 bedrooms, 2 baths, a maple kitchen with propane range, and an attached garage that doubles as a workshop and storage space. Warm up by the soapstone wood-burning stove or enjoy the in-floor heating, all made more efficient by the home's southern exposure. For fun and relaxation there's even a separate games room located in its own "he/she shed". The surrounding 2.5 acres of cleared land for farm activities and the remaining forest include scenic walking trails, perfect for exploring nature or hunting without leaving your property. The paved driveway provides ample parking and makes snow removal a breeze. This home is more than just a place to live -- it is a lifestyle opportunity waiting for you. Embrace the tranquility and charm of country life today! Note - The option to purchase with 30 +- acres is a possibility. (id:25286)
Property Details
|
MLS® Number
|
202423255 |
|
Property Type
|
Single Family |
|
Community Name
|
Clarence |
|
Community Features
|
School Bus |
|
Equipment Type
|
Propane Tank |
|
Features
|
Treed, Sloping |
|
Rental Equipment Type
|
Propane Tank |
Building
|
Bathroom Total
|
2 |
|
Bedrooms Above Ground
|
3 |
|
Bedrooms Total
|
3 |
|
Appliances
|
Range - Gas, Dryer, Washer, Refrigerator |
|
Architectural Style
|
Bungalow |
|
Basement Type
|
None |
|
Constructed Date
|
2015 |
|
Construction Style Attachment
|
Detached |
|
Exterior Finish
|
Vinyl |
|
Flooring Type
|
Concrete |
|
Foundation Type
|
Poured Concrete, Concrete Slab |
|
Stories Total
|
1 |
|
Size Interior
|
1980 Sqft |
|
Total Finished Area
|
1980 Sqft |
|
Type
|
House |
|
Utility Water
|
Drilled Well |
Parking
Land
|
Acreage
|
Yes |
|
Landscape Features
|
Partially Landscaped |
|
Sewer
|
Septic System |
|
Size Irregular
|
68.67 |
|
Size Total
|
68.67 Ac |
|
Size Total Text
|
68.67 Ac |
Rooms
| Level |
Type |
Length |
Width |
Dimensions |
|
Main Level |
Mud Room |
|
|
5x11+4.6x2 |
|
Main Level |
Laundry Room |
|
|
8.8x7.4 |
|
Main Level |
Eat In Kitchen |
|
|
11x14.6 |
|
Main Level |
Dining Room |
|
|
14.6x11.4 |
|
Main Level |
Living Room |
|
|
14x22.-2.5x4.4 |
|
Main Level |
Bedroom |
|
|
11x9.6 |
|
Main Level |
Bedroom |
|
|
10x10.+4.6x2.5 |
|
Main Level |
Bath (# Pieces 1-6) |
|
|
9x6 |
|
Main Level |
Primary Bedroom |
|
|
12x12.6 |
|
Main Level |
Ensuite (# Pieces 2-6) |
|
|
6.6x8.6 |
|
Main Level |
Workshop |
|
|
19.6x21 |
https://www.realtor.ca/real-estate/27468990/1913-clarence-road-clarence-clarence

