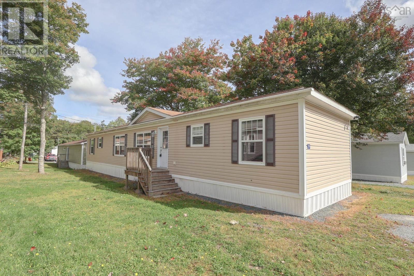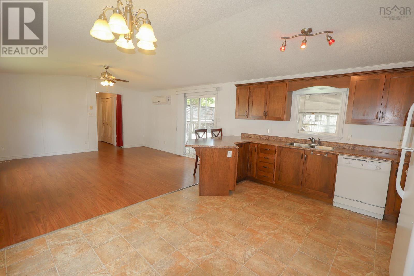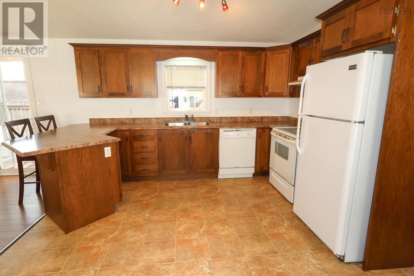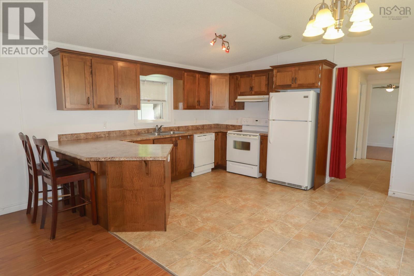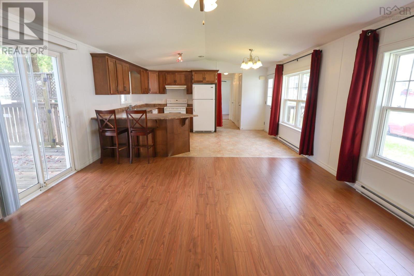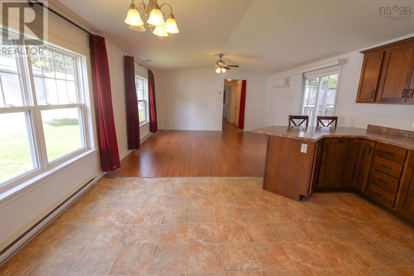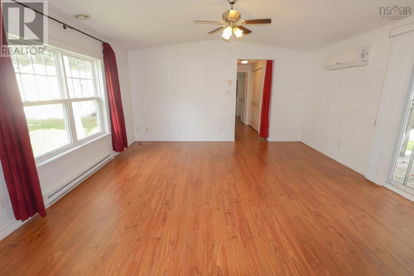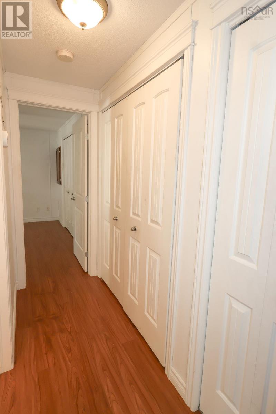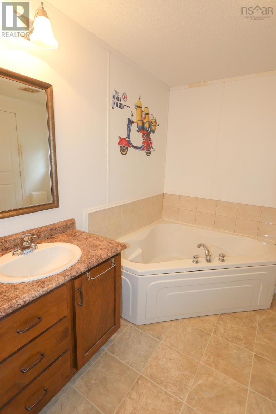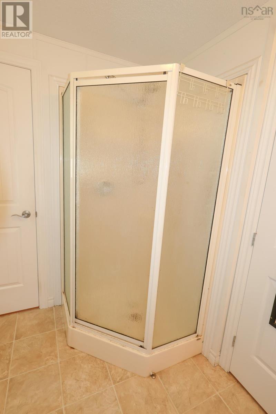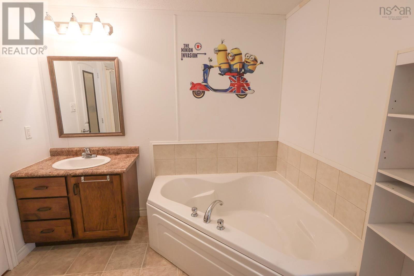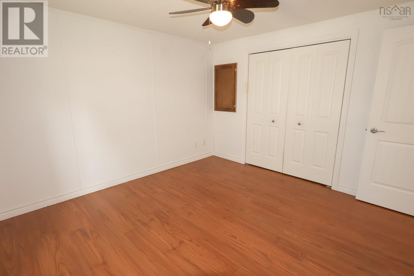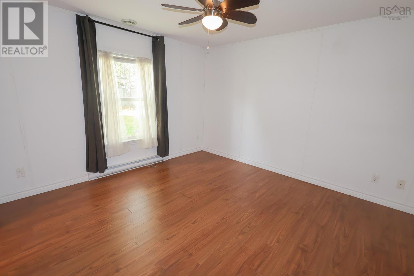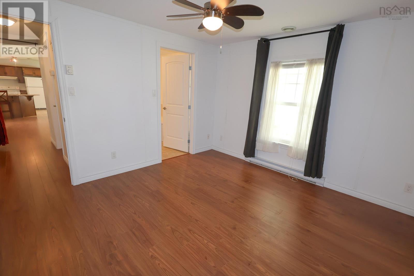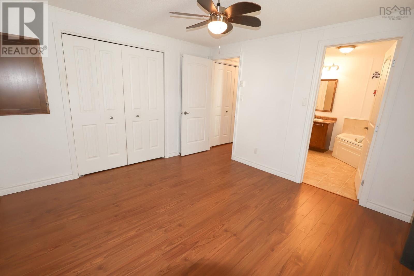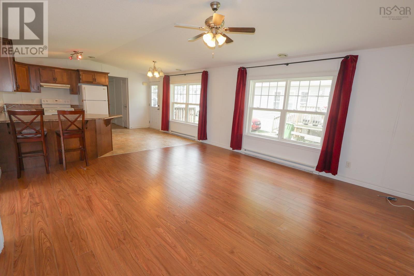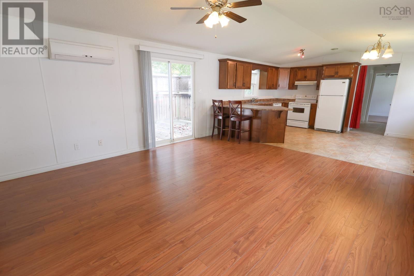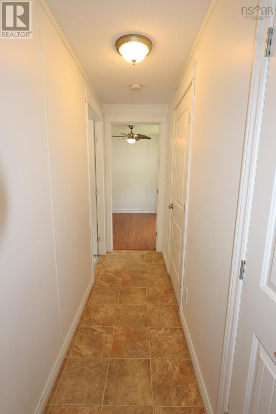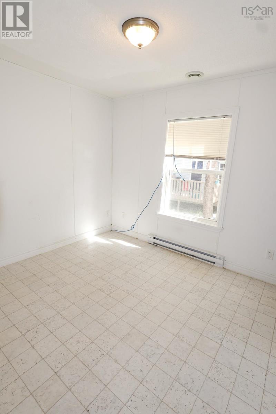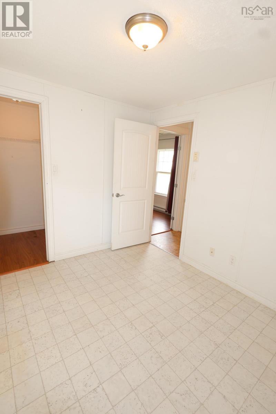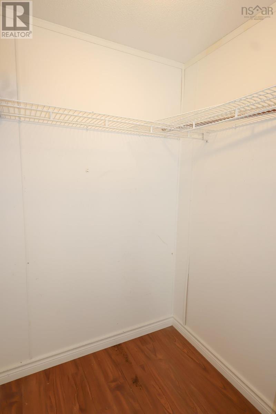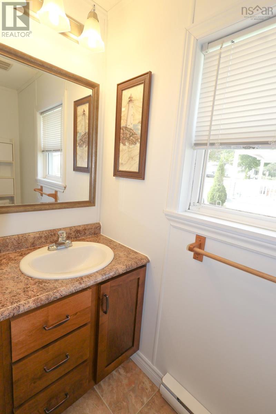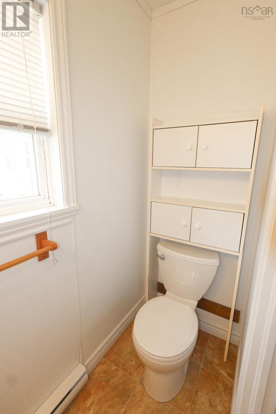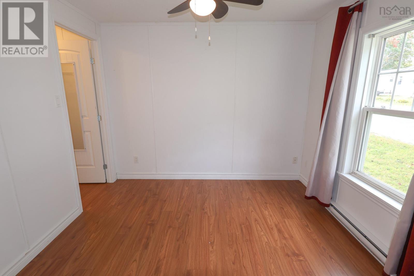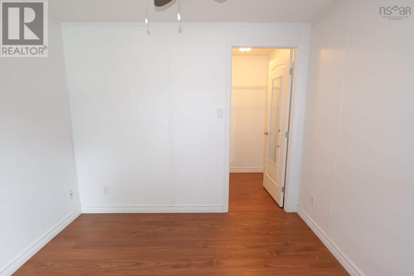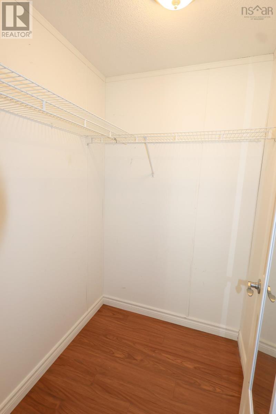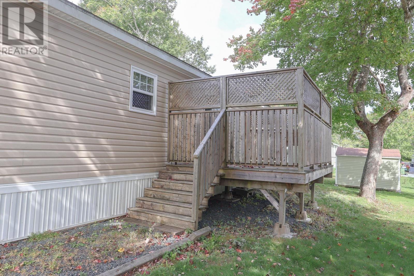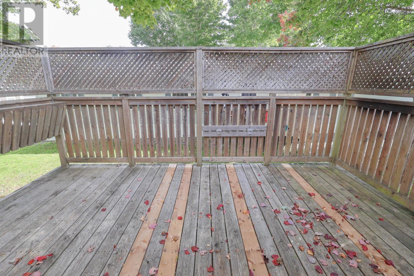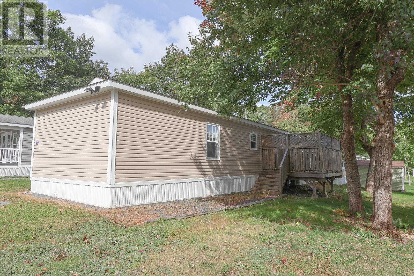3 Bedroom
2 Bathroom
Mini
Heat Pump
Partially Landscaped
$199,900
Your wait to find an affordable home for you and your Family is over! This amazing 3 Bed and 1 and a 1/2 Bath Mini Home is conveniently located just outside the town of Bridgewater and is only 2 minutes from Hwy 103 for a quick and easy commute to Halifax,, 3 min to town, and 4 min to Michelin! This perfectly laid out, spacious, and Open Concept Home is only 12 yrs old and is located in the popular, well maintained, and friendly Victoria Ridge Park. This welcoming and Open Concept Living is perfect for today's savvy Buyer with a huge Living Room with a Heat pump for inexpensive heating and cooling and Patio door to the large and private deck, and a gorgeous Kitchen with a bar top peninsula, and tons of counter and cupboard space. You will not find a better layout than this with the Primary Bedroom at one end with shared Ensuite Bathroom with stand up shower and gorgeous corner tub, and the other end with 2 Bedrooms, both with walk in closets, and another 1/2 bath. This is one level living at it's finest and this property has been priced to sell! (id:25286)
Property Details
|
MLS® Number
|
202423198 |
|
Property Type
|
Single Family |
|
Community Name
|
Wileville |
|
Amenities Near By
|
Golf Course, Park, Playground, Shopping, Place Of Worship |
|
Community Features
|
Recreational Facilities, School Bus |
|
Features
|
Level |
Building
|
Bathroom Total
|
2 |
|
Bedrooms Above Ground
|
3 |
|
Bedrooms Total
|
3 |
|
Architectural Style
|
Mini |
|
Basement Type
|
None |
|
Constructed Date
|
2010 |
|
Cooling Type
|
Heat Pump |
|
Exterior Finish
|
Vinyl |
|
Flooring Type
|
Hardwood, Laminate, Linoleum |
|
Foundation Type
|
Concrete Block |
|
Half Bath Total
|
1 |
|
Stories Total
|
1 |
|
Total Finished Area
|
1120 Sqft |
|
Type
|
Mobile Home |
|
Utility Water
|
Community Water System |
Parking
Land
|
Acreage
|
No |
|
Land Amenities
|
Golf Course, Park, Playground, Shopping, Place Of Worship |
|
Landscape Features
|
Partially Landscaped |
|
Sewer
|
Unknown |
Rooms
| Level |
Type |
Length |
Width |
Dimensions |
|
Main Level |
Kitchen |
|
|
15 x 12.1 |
|
Main Level |
Living Room |
|
|
15.10 x 15 |
|
Main Level |
Bedroom |
|
|
9.8 x 9.3 |
|
Main Level |
Other |
|
|
4.6 x 5/Walkin |
|
Main Level |
Bedroom |
|
|
9.11 x 8.6 |
|
Main Level |
Other |
|
|
4.6 x 5/Walkin |
|
Main Level |
Primary Bedroom |
|
|
12.1 x 11.4 |
|
Main Level |
Ensuite (# Pieces 2-6) |
|
|
8.8 x 8.7 |
|
Main Level |
Bath (# Pieces 1-6) |
|
|
7.5 x 2.8 |
https://www.realtor.ca/real-estate/27464660/39-water-street-wileville-wileville

