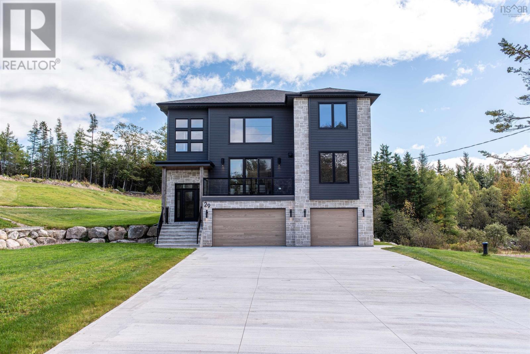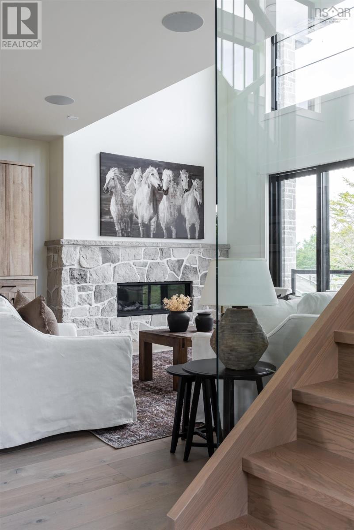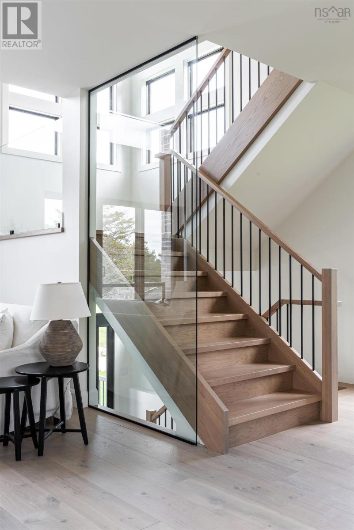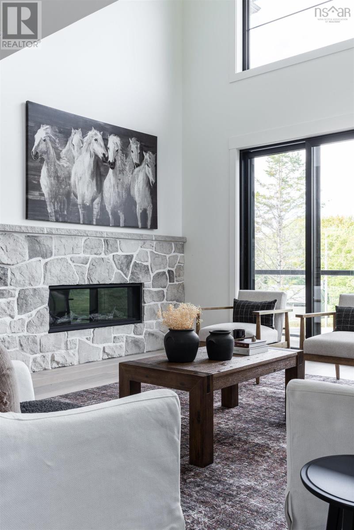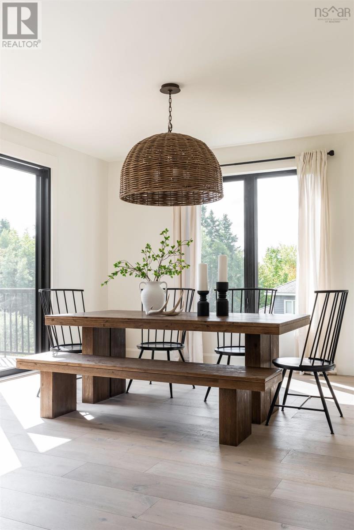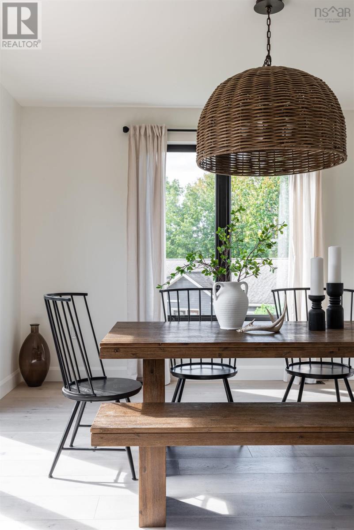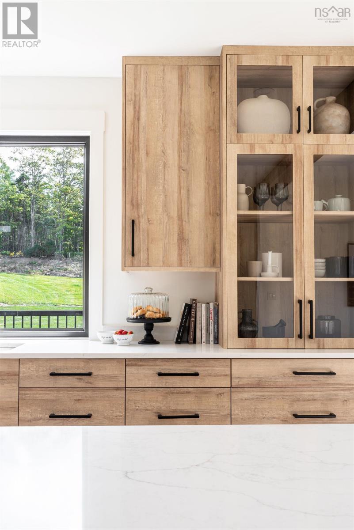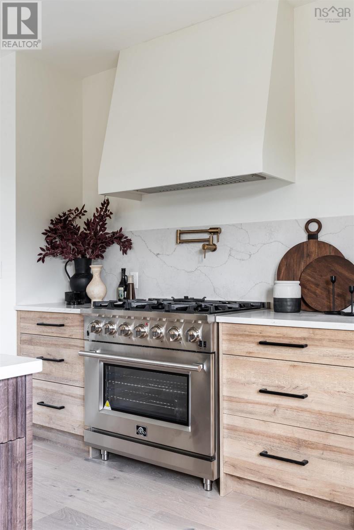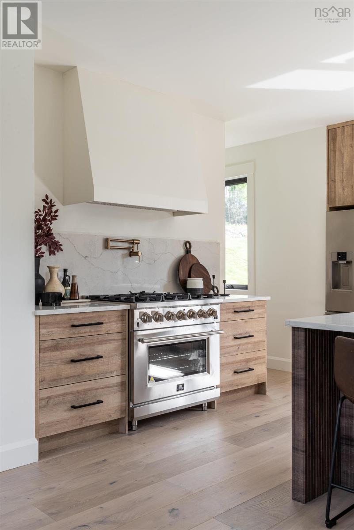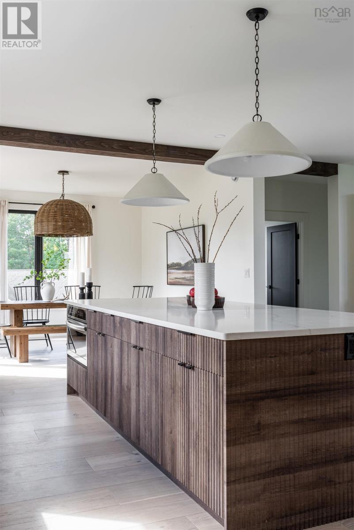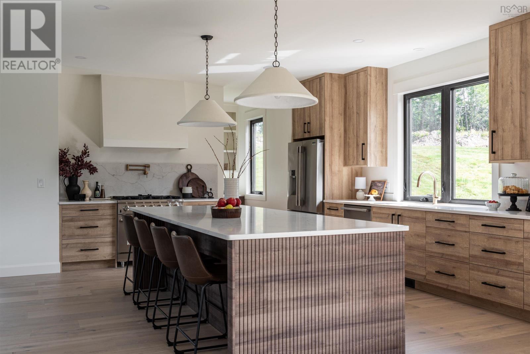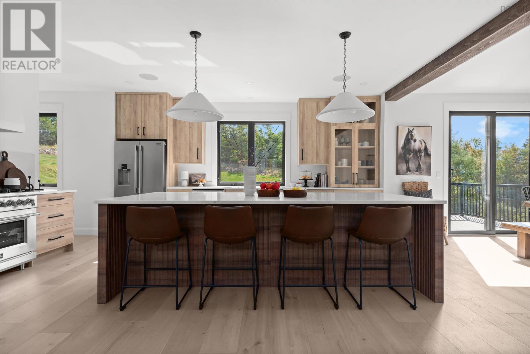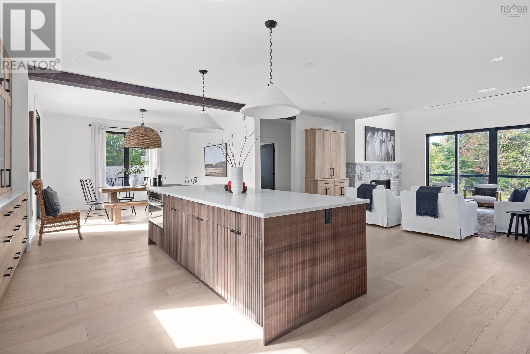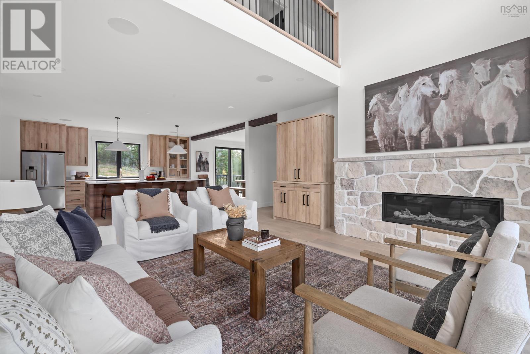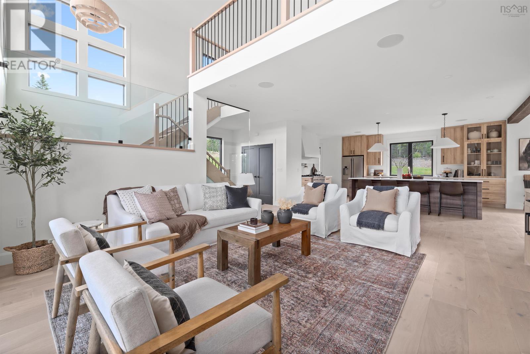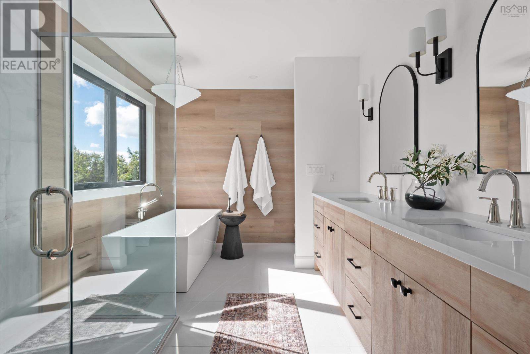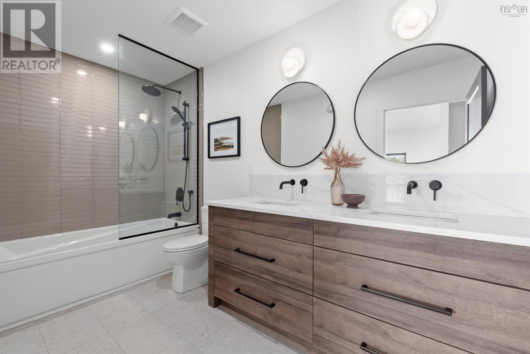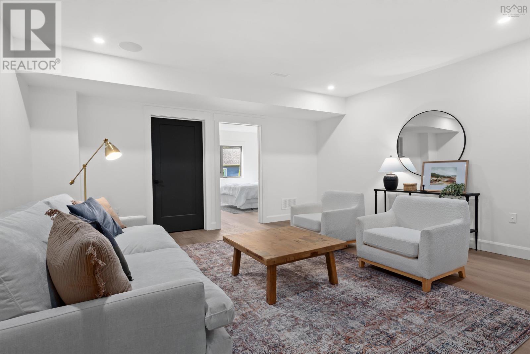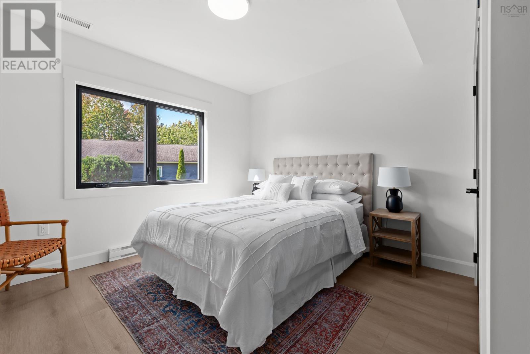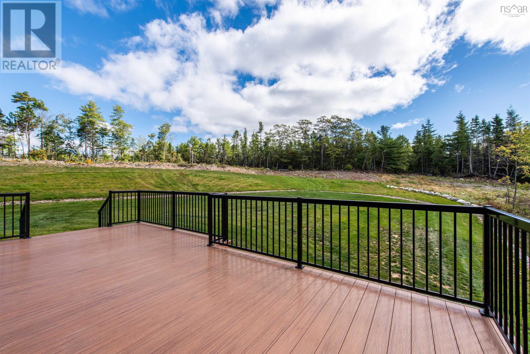4 Bedroom
4 Bathroom
Central Air Conditioning, Heat Pump
Acreage
$1,490,000
Stunning executive new construction home on 1.2 acre fully landscaped lot! This modern design home boasts over 3,800 sqft of living space with numerous highlights and upgrades throughout. The open concept main level features an eat-in kitchen that is truly a chefs dream with its oversized quartz island and modern cabinetry that provides expansive storage alongside a thoughtfully designed great room that features a cozy stone fireplace and a three pane 8ft tall patio door that leads to the front deck. Upstairs you will find three large bedrooms and two full baths. The expansive primary bedroom provides a luxurious escape with a spa-like ensuite featuring a relaxing soaker tub, custom tile shower and double vanity. The lower level of this home features a large rec room that is perfect for a family movie night or to watch the big game. Another full bath and bedroom finish off this level. This property is a must see! (id:25286)
Property Details
|
MLS® Number
|
202423156 |
|
Property Type
|
Single Family |
|
Community Name
|
Montague Gold Mines |
|
Equipment Type
|
Propane Tank |
|
Rental Equipment Type
|
Propane Tank |
Building
|
Bathroom Total
|
4 |
|
Bedrooms Above Ground
|
3 |
|
Bedrooms Below Ground
|
1 |
|
Bedrooms Total
|
4 |
|
Construction Style Attachment
|
Detached |
|
Cooling Type
|
Central Air Conditioning, Heat Pump |
|
Flooring Type
|
Ceramic Tile, Engineered Hardwood |
|
Foundation Type
|
Poured Concrete |
|
Half Bath Total
|
1 |
|
Stories Total
|
2 |
|
Total Finished Area
|
3800 Sqft |
|
Type
|
House |
|
Utility Water
|
Drilled Well |
Parking
Land
|
Acreage
|
Yes |
|
Sewer
|
Septic System |
|
Size Irregular
|
1.16 |
|
Size Total
|
1.16 Ac |
|
Size Total Text
|
1.16 Ac |
Rooms
| Level |
Type |
Length |
Width |
Dimensions |
|
Second Level |
Primary Bedroom |
|
|
17.6x16 |
|
Second Level |
Ensuite (# Pieces 2-6) |
|
|
14x9 |
|
Second Level |
Bath (# Pieces 1-6) |
|
|
6x13 |
|
Second Level |
Bedroom |
|
|
14x14 |
|
Second Level |
Bedroom |
|
|
14x13.6 |
|
Basement |
Recreational, Games Room |
|
|
17.6x18 |
|
Basement |
Bedroom |
|
|
13x14 |
|
Basement |
Bath (# Pieces 1-6) |
|
|
8.6x10 |
|
Main Level |
Great Room |
|
|
17x20 |
|
Main Level |
Kitchen |
|
|
17.9x17.6 |
|
Main Level |
Dining Nook |
|
|
14x14.6 |
|
Main Level |
Bath (# Pieces 1-6) |
|
|
6x10 |
|
Main Level |
Laundry Room |
|
|
6x10 |
|
Main Level |
Den |
|
|
16x14 |
https://www.realtor.ca/real-estate/27463771/29-adelchi-court-montague-gold-mines-montague-gold-mines

