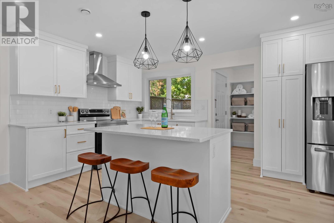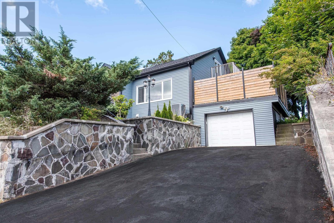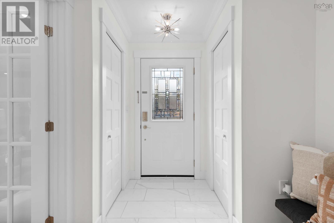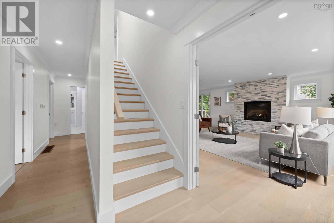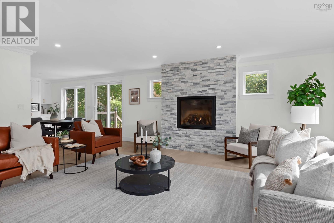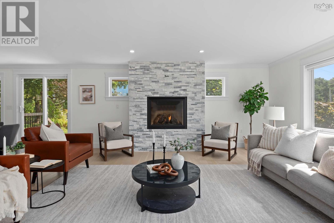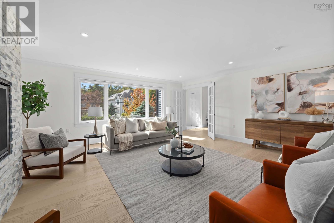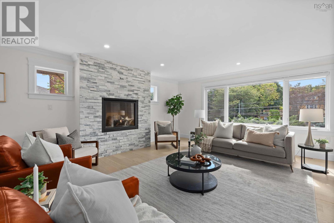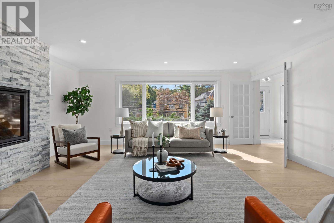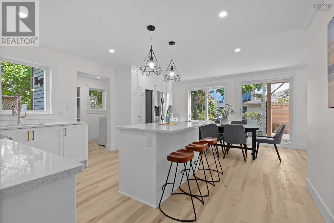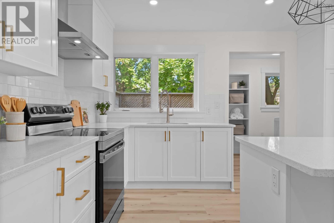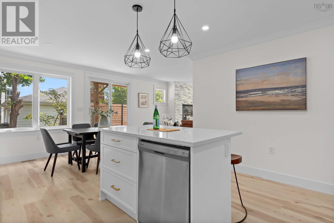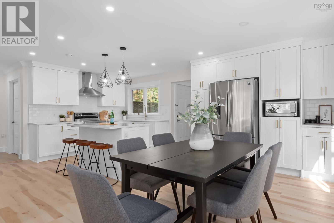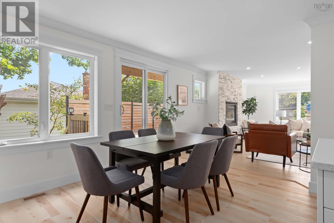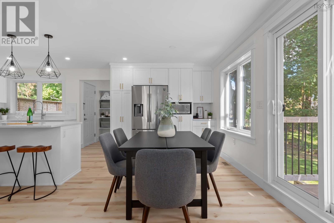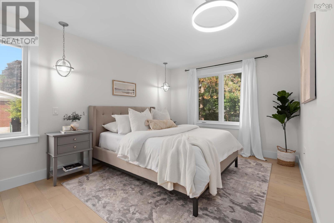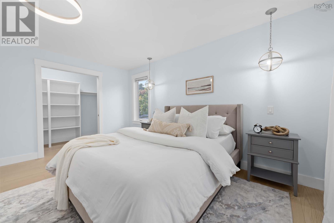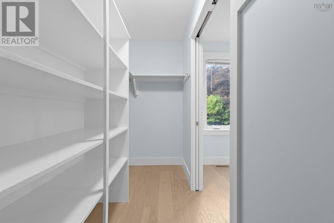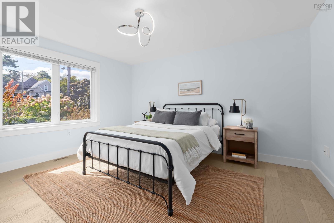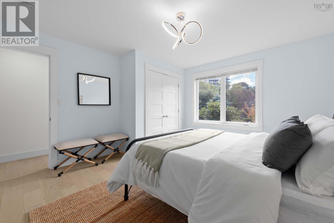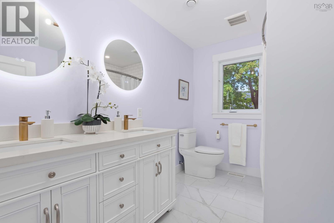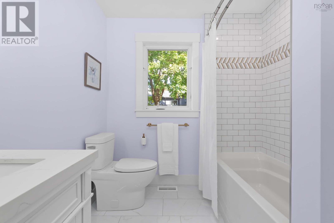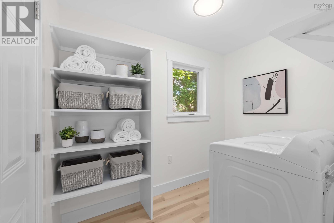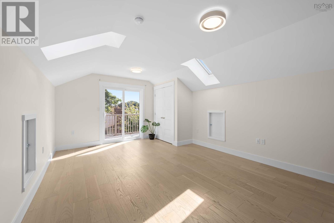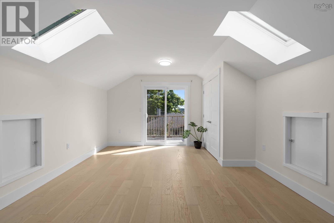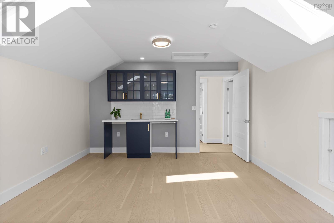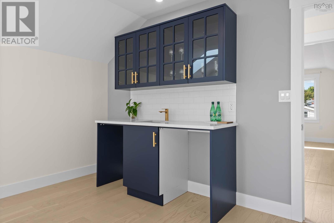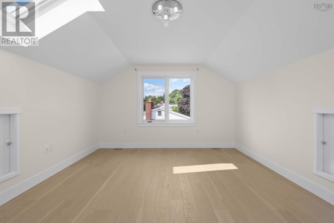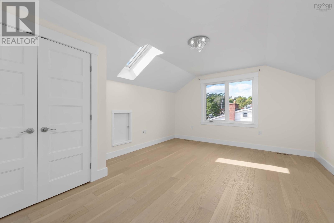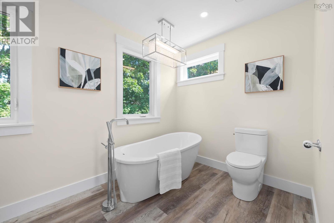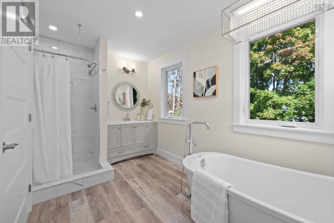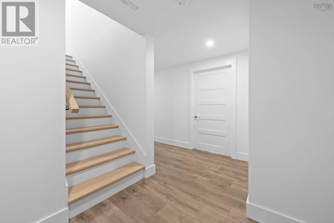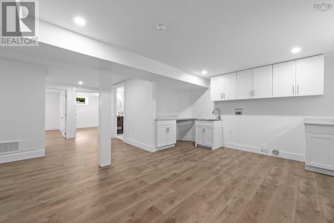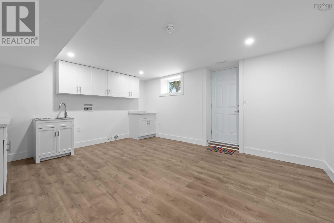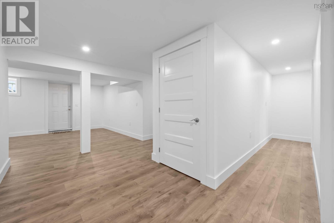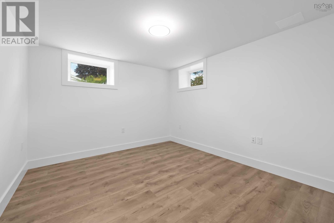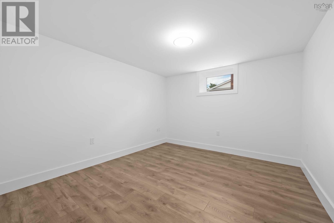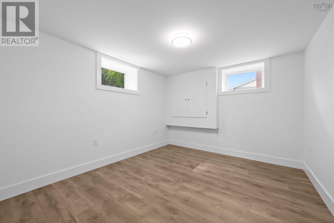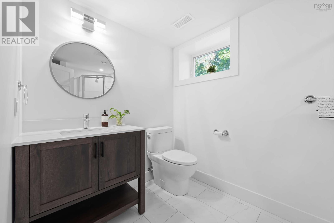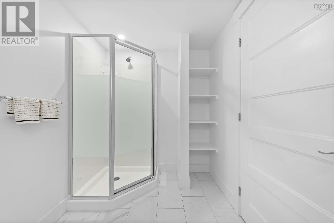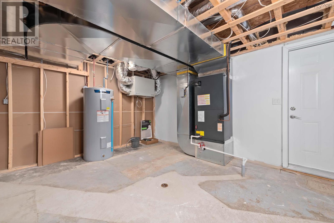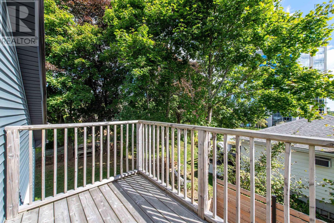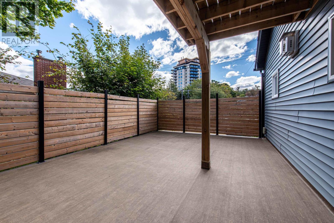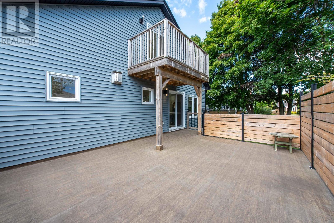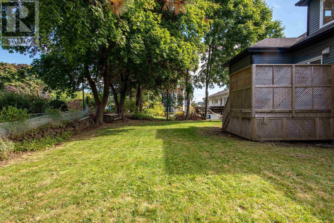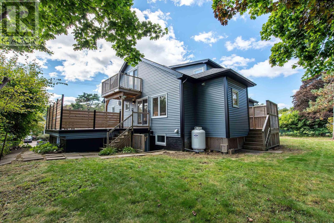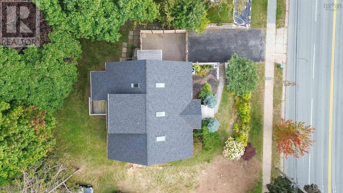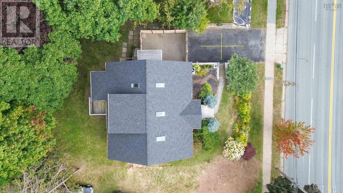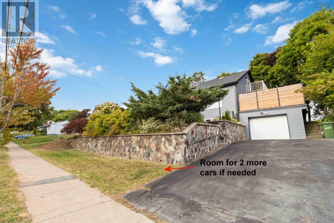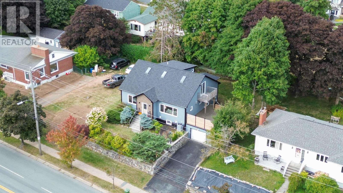7 Bedroom
3 Bathroom
3562 sqft
Fireplace
Heat Pump
Landscaped
$1,050,000
A rare find on the peninsula! This 3-year-old home, built from the foundation up with high-quality materials and finishes boasts over 3500 square feet of living space, spread over 3 levels. Entering on the main level, you have an open concept floor plan with a large, sun-drenched living room and propane fireplace, a stunning kitchen with custom cabinetry and quartz countertops, a laundry room tucked away near the rear entrance, a full bathroom with high-end finishes, and two large bedrooms - one with a large walk-in closet that would serve well as a main floor primary bedroom. Engineered hardwood flows throughout the main and upper level, with luxury vinyl plank flooring in the kitchen, bathrooms, and lower level. Upstairs you have another two generous-sized bedrooms, both complete with skylights and large closets, and one with a wet bar and balcony that would work wonderfully as an upstairs primary bedroom. You also have a spacious bathroom upstairs with a free-standing soaker tub, custom tile shower, and vanity. On the lower level you have options - another 3 bedrooms and full bathroom with cabinetry and plumbing in the rec room to give your family more living space, or, with ER3 zoning this could easily be used as a secondary unit, complete with it's own private entrance. Outside you have a large south-facing, private deck off of the dining room as well as a northeast-facing, flat backyard. This house comes complete with a single-car garage, oversized storage room, and paved driveway that can fit at minimum 4 cars. This price cannot be beat for the location, size, and finishes of this house. Make sure to add 2779 Joseph Howe drive to your viewing list today! (id:25286)
Property Details
|
MLS® Number
|
202423163 |
|
Property Type
|
Single Family |
|
Community Name
|
Halifax |
|
Amenities Near By
|
Golf Course, Park, Playground, Public Transit, Shopping, Place Of Worship |
|
Community Features
|
Recreational Facilities, School Bus |
|
Equipment Type
|
Propane Tank |
|
Features
|
Level |
|
Rental Equipment Type
|
Propane Tank |
Building
|
Bathroom Total
|
3 |
|
Bedrooms Above Ground
|
4 |
|
Bedrooms Below Ground
|
3 |
|
Bedrooms Total
|
7 |
|
Appliances
|
Stove, Dishwasher, Dryer, Washer, Microwave, Refrigerator |
|
Constructed Date
|
2021 |
|
Construction Style Attachment
|
Detached |
|
Cooling Type
|
Heat Pump |
|
Exterior Finish
|
Vinyl |
|
Fireplace Present
|
Yes |
|
Flooring Type
|
Engineered Hardwood, Vinyl Plank |
|
Foundation Type
|
Poured Concrete |
|
Stories Total
|
2 |
|
Size Interior
|
3562 Sqft |
|
Total Finished Area
|
3562 Sqft |
|
Type
|
House |
|
Utility Water
|
Municipal Water |
Parking
Land
|
Acreage
|
No |
|
Land Amenities
|
Golf Course, Park, Playground, Public Transit, Shopping, Place Of Worship |
|
Landscape Features
|
Landscaped |
|
Sewer
|
Municipal Sewage System |
|
Size Irregular
|
0.1655 |
|
Size Total
|
0.1655 Ac |
|
Size Total Text
|
0.1655 Ac |
Rooms
| Level |
Type |
Length |
Width |
Dimensions |
|
Second Level |
Primary Bedroom |
|
|
18.5x13.1 |
|
Second Level |
Bedroom |
|
|
16.9x13.2 |
|
Second Level |
Bath (# Pieces 1-6) |
|
|
12.7x7.1 |
|
Basement |
Recreational, Games Room |
|
|
15.9x12.8 |
|
Basement |
Bedroom |
|
|
12.1x10.5 |
|
Basement |
Bedroom |
|
|
12.1x10.10 |
|
Basement |
Bedroom |
|
|
12.1x10.4 |
|
Basement |
Bath (# Pieces 1-6) |
|
|
10.7x6.1 |
|
Basement |
Utility Room |
|
|
16.2x11.11 |
|
Main Level |
Living Room |
|
|
18.5x19.10 |
|
Main Level |
Dining Room |
|
|
9.4x14.2 |
|
Main Level |
Kitchen |
|
|
10.10x13 |
|
Main Level |
Bedroom |
|
|
12.11x14 |
|
Main Level |
Other |
|
|
12.11x4.3 (walk in closet) |
|
Main Level |
Bedroom |
|
|
12.11x14 |
|
Main Level |
Bath (# Pieces 1-6) |
|
|
10x7.5 |
|
Main Level |
Laundry Room |
|
|
9.2x6.1 |
https://www.realtor.ca/real-estate/27463905/2779-joseph-howe-drive-halifax-halifax

