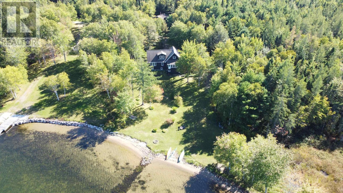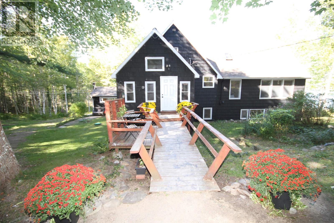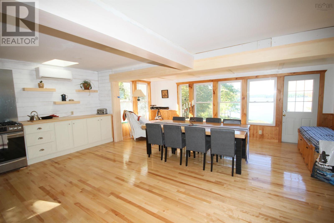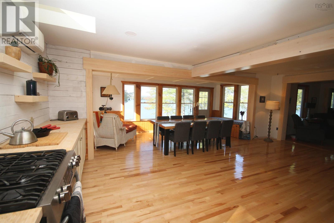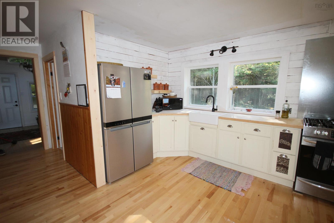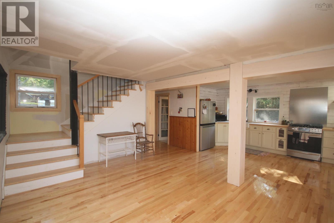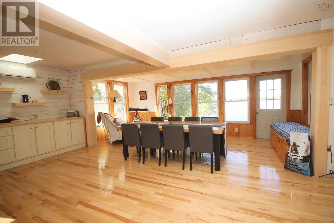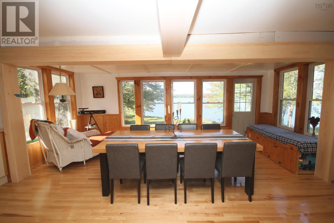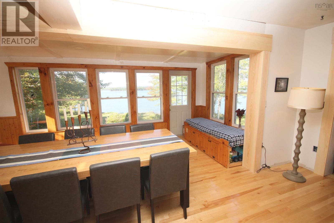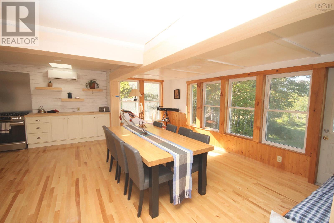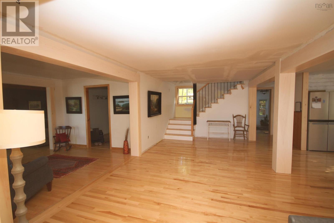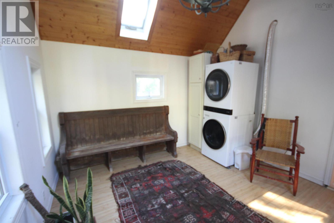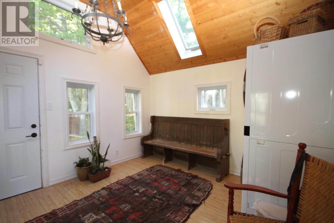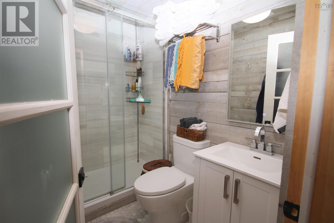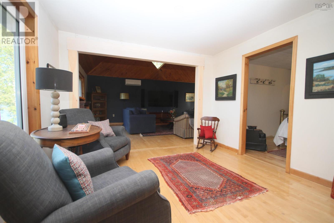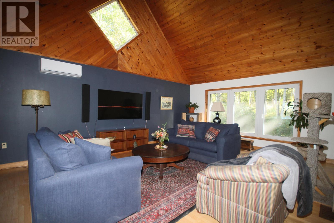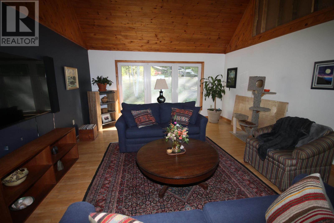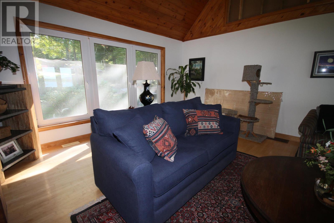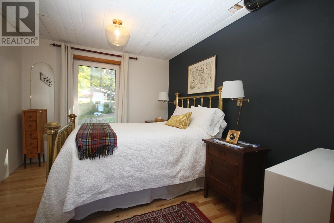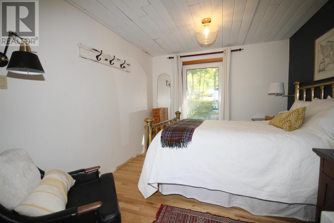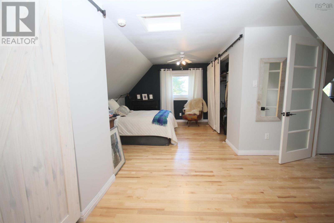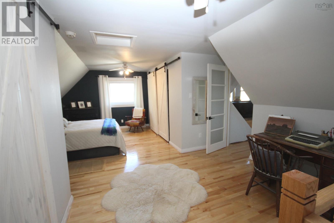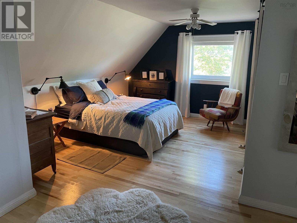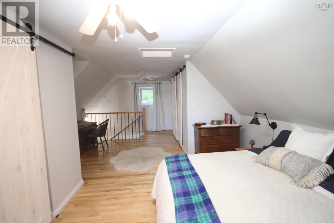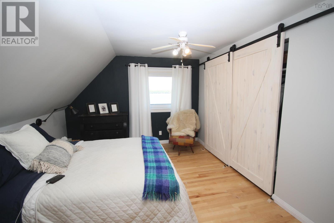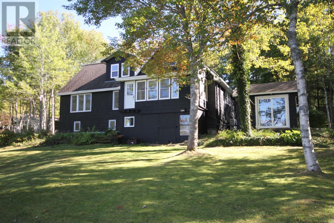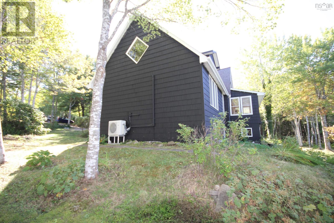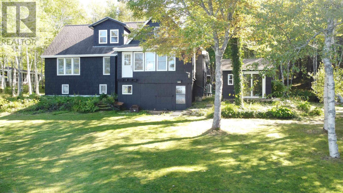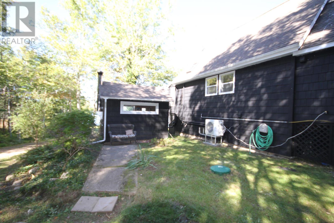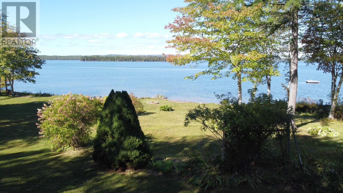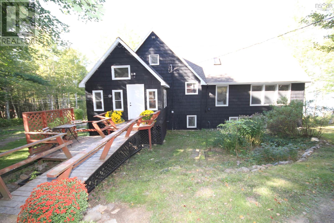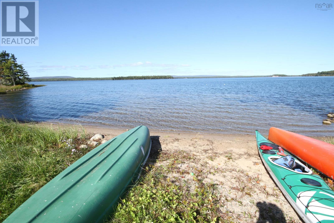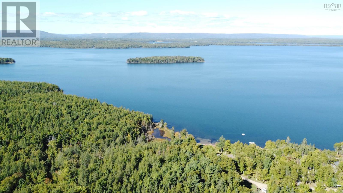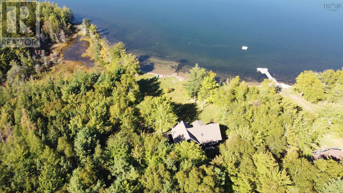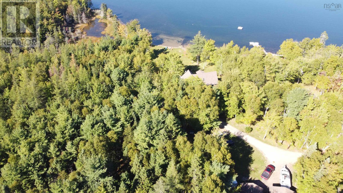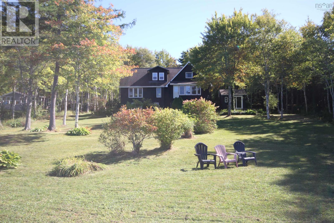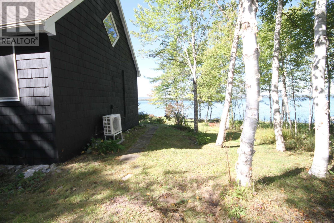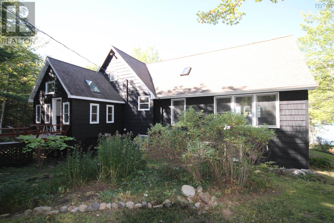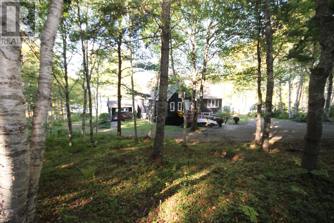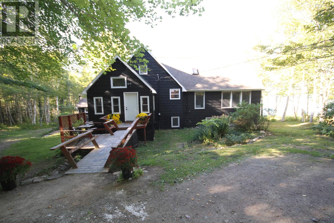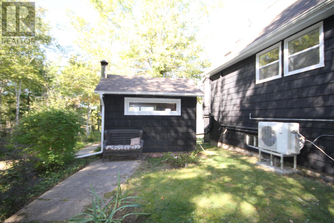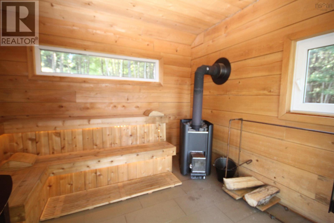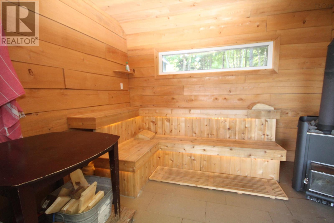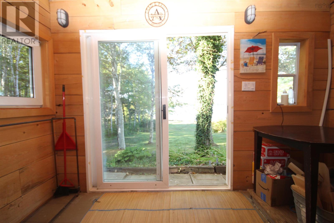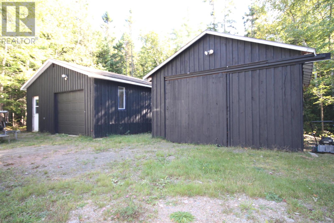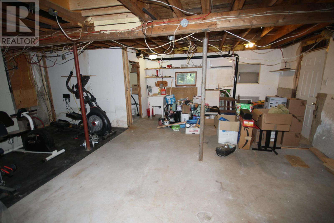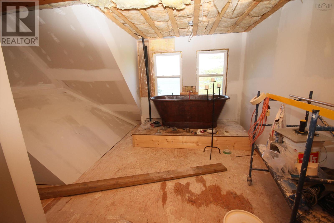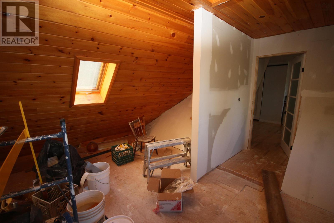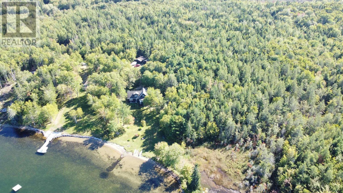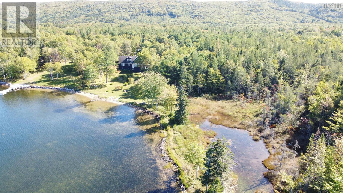3 Bedroom
2 Bathroom
2025 sqft
Heat Pump
Waterfront On Lake
Acreage
Partially Landscaped
$499,900
Beautiful 3 bedroom, 2 bath Home with stunning Bras d'Or Lake shoreline. Welcome to this charming and updated 1.5 storey home on a private lane, nestled on a sprawling 5.8 acre lot with 370 feet on the Bras d'Or Lakes. This property offers a rare blend of modern amenities and natural beauty, providing the perfect setting for your year round lakeside retreat. Step inside to find a thoughtfully redesigned interior that combines contemporary updates with classic charm. The main level features an open and airy living space, complemented by a well-appointed kitchen that's ideal for both everyday living and entertaining, a bedroom, sunroom, sitting area and a huge living room. A highlight of the property is the luxurious primary bedroom which occupies its own private level. This serene retreat comes with a newly renovated ensuite bathroom, creating a perfect sanctuary for relaxation and rejuvenation. A walk out basement does have your utility space and a finished bedroom, the rest is currently unfinished, offering endless possibilities for customization. Whether you envision a home gym, an additional family room, or a dedicated hobby space, this area is ready for your personal touch. The outdoor space with 5.8 acre lot that provides, plenty of room for outdoor activities and future enhancements. the property features 2 detached garages ideal for storage or wood working projects. For relaxation, the wood sauna is where you can go to unwind at the end of the day to enjoy the peaceful surroundings and the natural beauty of your lakefront home. This exceptional property offers the best of both worlds: a modern, comfortable home with the added benefits of lakefront living and versatile outdoor space. Fibre Optic Internet has recently been added to the area for those working from home. Airbnb is a possibility and the Foreign Buyer Ban does not apply here. 15 min to Whycocomagh and 30 min to Port Hawkesbury and the Canso Causeway. Close to amenities, golfing, and beaches. (id:25286)
Property Details
|
MLS® Number
|
202423147 |
|
Property Type
|
Single Family |
|
Community Name
|
Valley Mills |
|
Equipment Type
|
Propane Tank |
|
Features
|
Treed, Sloping |
|
Rental Equipment Type
|
Propane Tank |
|
Structure
|
Shed |
|
View Type
|
Lake View |
|
Water Front Type
|
Waterfront On Lake |
Building
|
Bathroom Total
|
2 |
|
Bedrooms Above Ground
|
2 |
|
Bedrooms Below Ground
|
1 |
|
Bedrooms Total
|
3 |
|
Appliances
|
Cooktop - Propane, Dryer, Washer, Refrigerator |
|
Constructed Date
|
1993 |
|
Construction Style Attachment
|
Detached |
|
Cooling Type
|
Heat Pump |
|
Exterior Finish
|
Wood Shingles |
|
Flooring Type
|
Ceramic Tile, Hardwood |
|
Foundation Type
|
Poured Concrete |
|
Stories Total
|
2 |
|
Size Interior
|
2025 Sqft |
|
Total Finished Area
|
2025 Sqft |
|
Type
|
House |
|
Utility Water
|
Cistern |
Parking
|
Garage
|
|
|
Detached Garage
|
|
|
Gravel
|
|
Land
|
Acreage
|
Yes |
|
Landscape Features
|
Partially Landscaped |
|
Sewer
|
Septic System |
|
Size Irregular
|
5.8 |
|
Size Total
|
5.8 Ac |
|
Size Total Text
|
5.8 Ac |
Rooms
| Level |
Type |
Length |
Width |
Dimensions |
|
Second Level |
Primary Bedroom |
|
|
24.9 x 11.3 +/- jog |
|
Second Level |
Bath (# Pieces 1-6) |
|
|
11.11 x 16.11 slanted walls |
|
Basement |
Bedroom |
|
|
11.3 x 17.11 |
|
Basement |
Other |
|
|
25.6 x 11 unfinished Rec Room |
|
Basement |
Other |
|
|
7.5 x 11.3 unfinished Bath |
|
Basement |
Other |
|
|
22.11 x 21.7 unfin utility |
|
Main Level |
Laundry Room |
|
|
13.1 x 11.6 |
|
Main Level |
Bath (# Pieces 1-6) |
|
|
5 x 4.9 |
|
Main Level |
Foyer |
|
|
combined with laundry |
|
Main Level |
Kitchen |
|
|
19.3 x 22.1 |
|
Main Level |
Dining Room |
|
|
combined w/kitchen |
|
Main Level |
Family Room |
|
|
23.2 x 15.6 |
|
Main Level |
Bedroom |
|
|
9.7 x 11.5 |
|
Main Level |
Sunroom |
|
|
19 x 7.1 |
|
Main Level |
Other |
|
|
11.4 x 9.7 sitting room |
https://www.realtor.ca/real-estate/27463612/74-swains-lane-valley-mills-valley-mills

