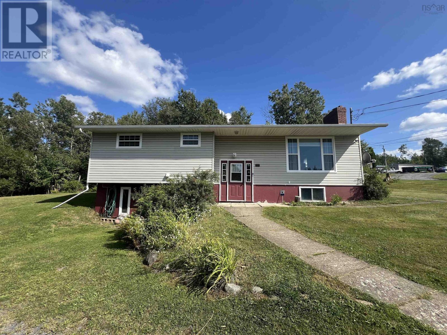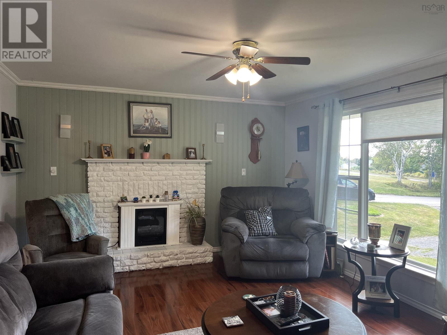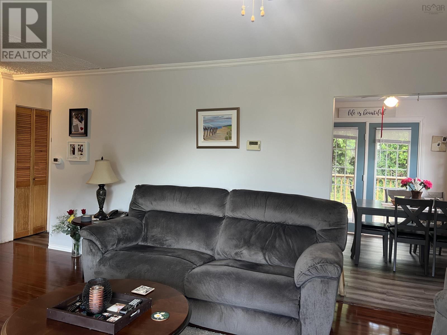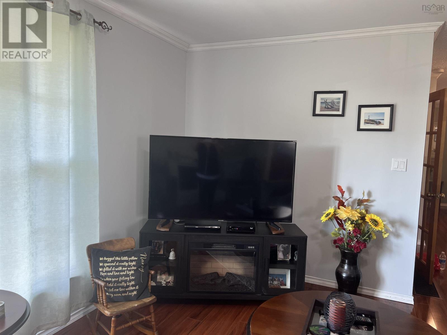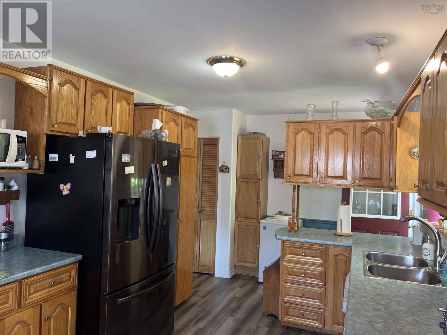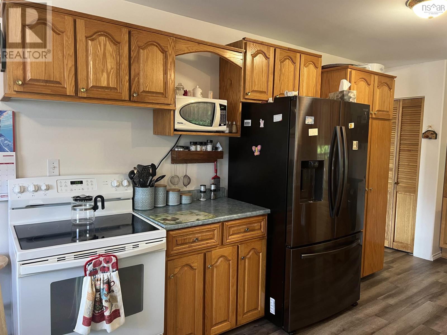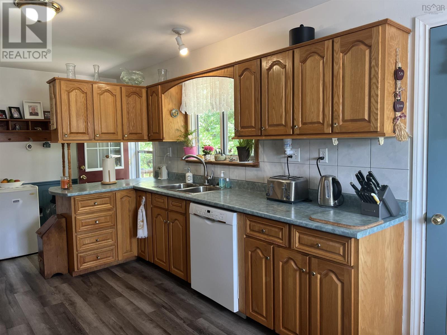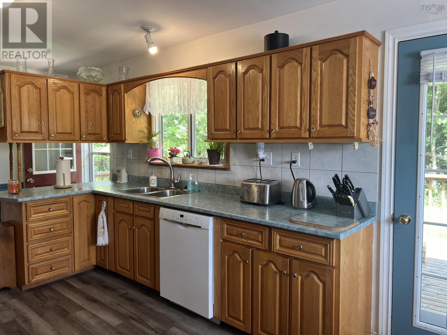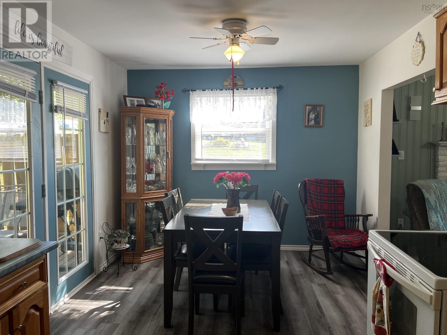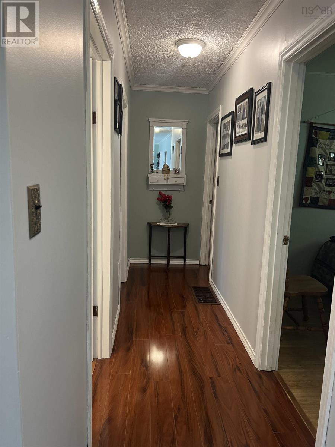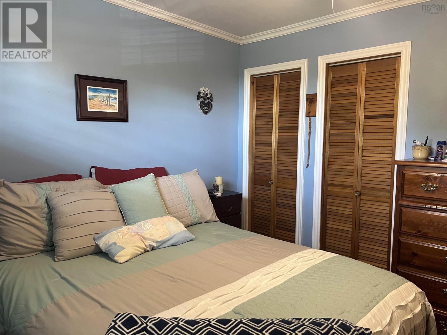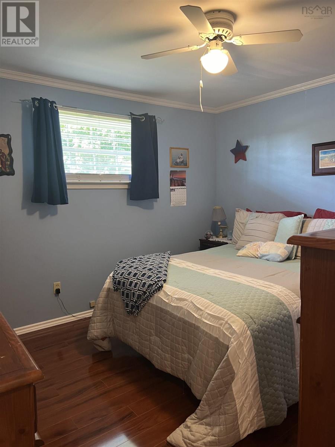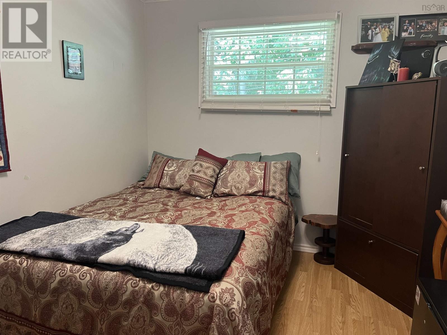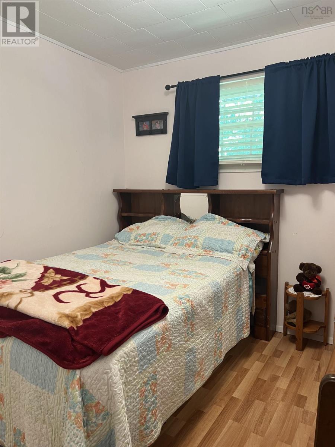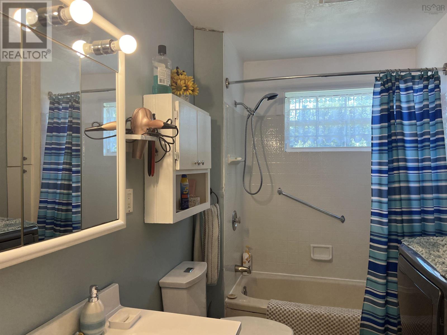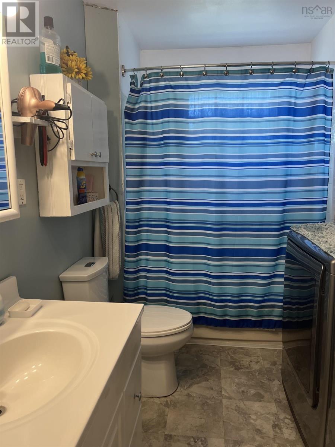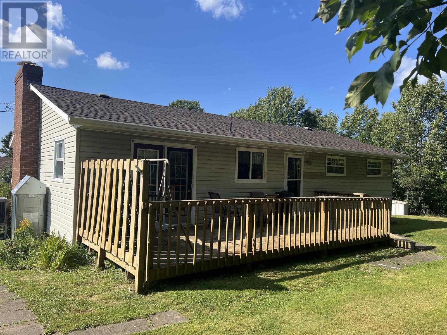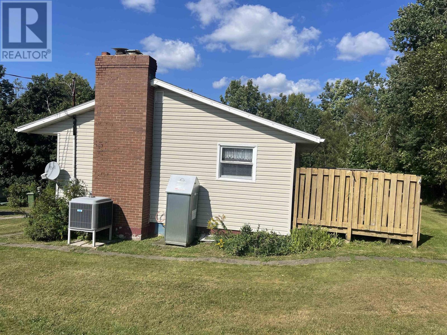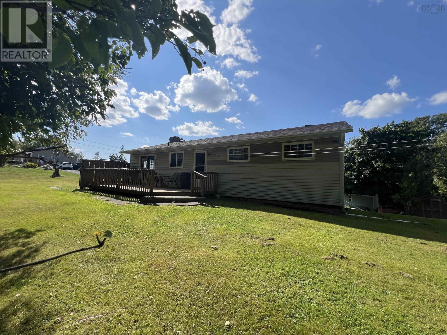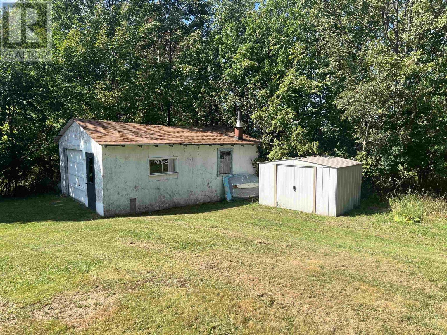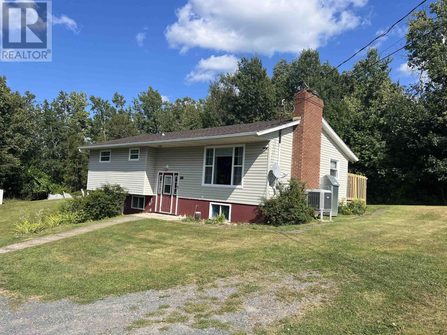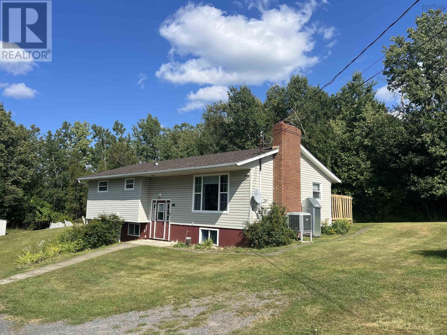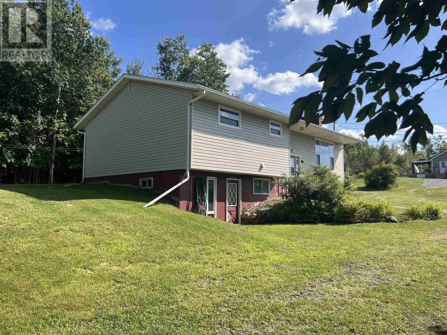3 Bedroom
1 Bathroom
Fireplace
Heat Pump
$289,900
This three bedroom home sits on a fabulous lot in the heart of Trenton, with a back deck leading to a private back yard for entertaining with family and friends. The front yard has ample parking. The spacious kitchen has lots of oak cupboards and a dinning room with multiple doors leading out to the back yard. There is no shortage of closet space throughout this home, bedrooms on main floor with a great size living room which is an added feature. There is some finished space in basement and more that could be finished the way you like, the space is there! Currently part of the basement has been used as a work shop and at one time had a garage door, again there are opportunities available so come take a look and make this one your own!! (id:25286)
Property Details
|
MLS® Number
|
202423138 |
|
Property Type
|
Single Family |
|
Community Name
|
Trenton |
|
Amenities Near By
|
Park, Playground, Public Transit, Shopping, Place Of Worship |
|
Community Features
|
School Bus |
|
Features
|
Level |
|
Structure
|
Shed |
Building
|
Bathroom Total
|
1 |
|
Bedrooms Above Ground
|
3 |
|
Bedrooms Total
|
3 |
|
Basement Development
|
Unfinished |
|
Basement Type
|
Full (unfinished) |
|
Constructed Date
|
1974 |
|
Construction Style Attachment
|
Detached |
|
Cooling Type
|
Heat Pump |
|
Exterior Finish
|
Vinyl |
|
Fireplace Present
|
Yes |
|
Flooring Type
|
Laminate, Vinyl |
|
Foundation Type
|
Poured Concrete |
|
Stories Total
|
1 |
|
Total Finished Area
|
1183 Sqft |
|
Type
|
House |
|
Utility Water
|
Municipal Water |
Parking
|
Garage
|
|
|
Detached Garage
|
|
|
Gravel
|
|
|
Parking Space(s)
|
|
Land
|
Acreage
|
No |
|
Land Amenities
|
Park, Playground, Public Transit, Shopping, Place Of Worship |
|
Sewer
|
Municipal Sewage System |
|
Size Irregular
|
0.3903 |
|
Size Total
|
0.3903 Ac |
|
Size Total Text
|
0.3903 Ac |
Rooms
| Level |
Type |
Length |
Width |
Dimensions |
|
Basement |
Den |
|
|
9.6x6.4+5.2x5 |
|
Main Level |
Bath (# Pieces 1-6) |
|
|
8.3x7.5 |
|
Main Level |
Kitchen |
|
|
10x17.2 |
|
Main Level |
Dining Room |
|
|
7.5x10.1 |
|
Main Level |
Living Room |
|
|
16.6x13.2 |
|
Main Level |
Bedroom |
|
|
10.6x9.3 |
|
Main Level |
Bedroom |
|
|
10.5x9.1 |
|
Main Level |
Bedroom |
|
|
10.7x12 |
https://www.realtor.ca/real-estate/27463503/111-grandview-avenue-trenton-trenton

