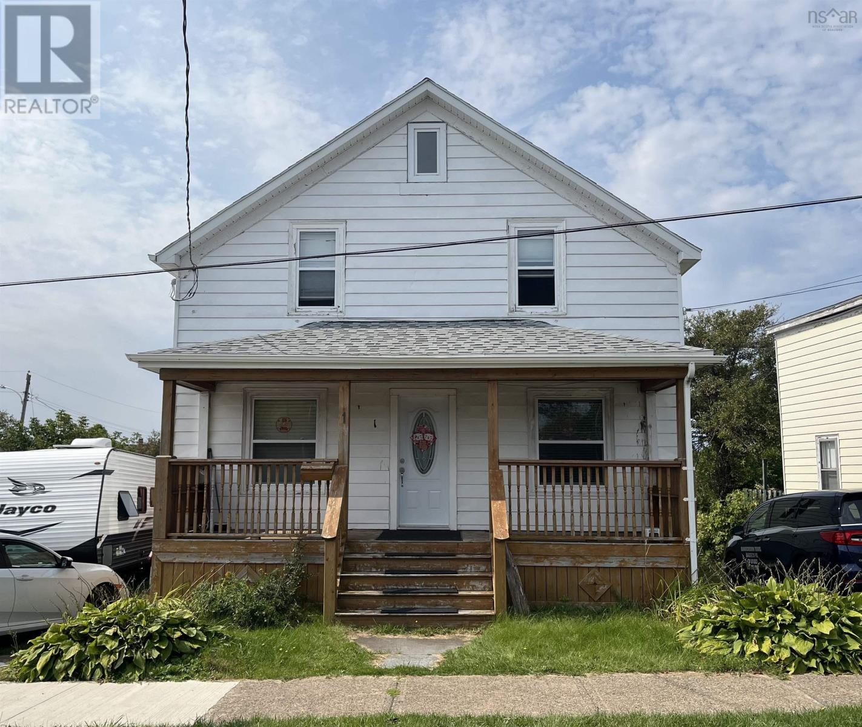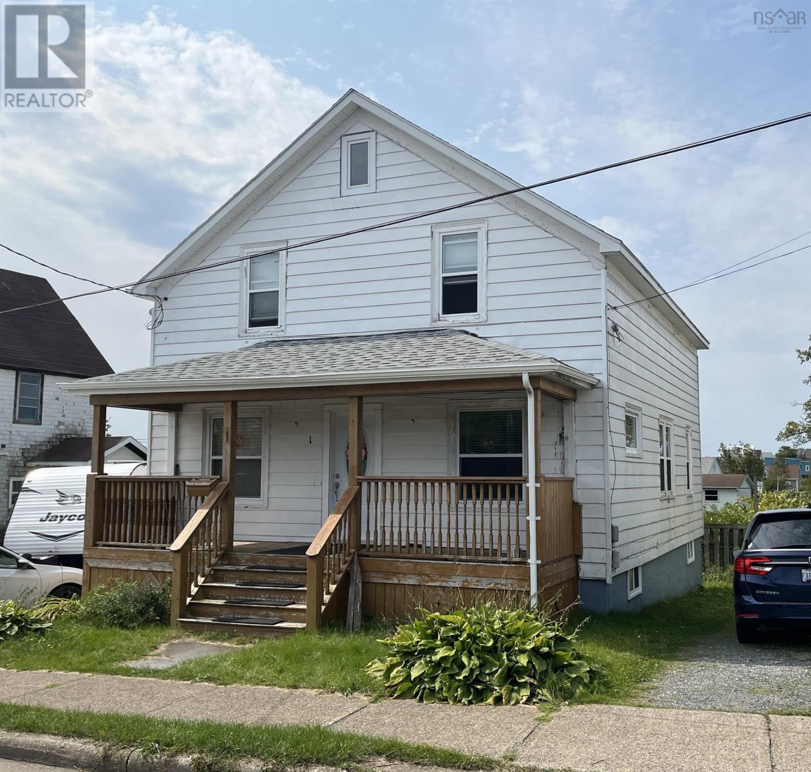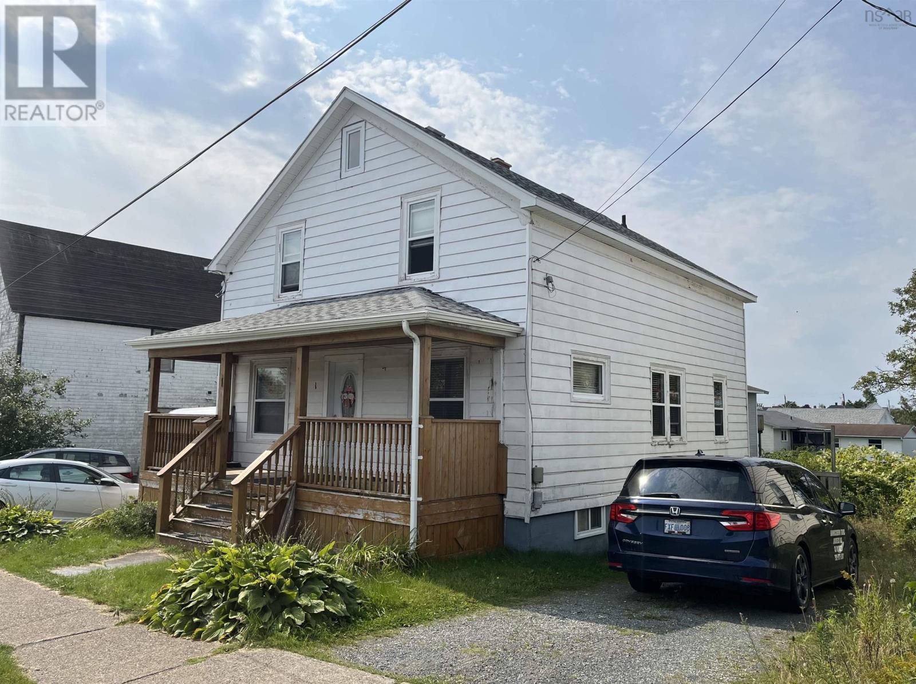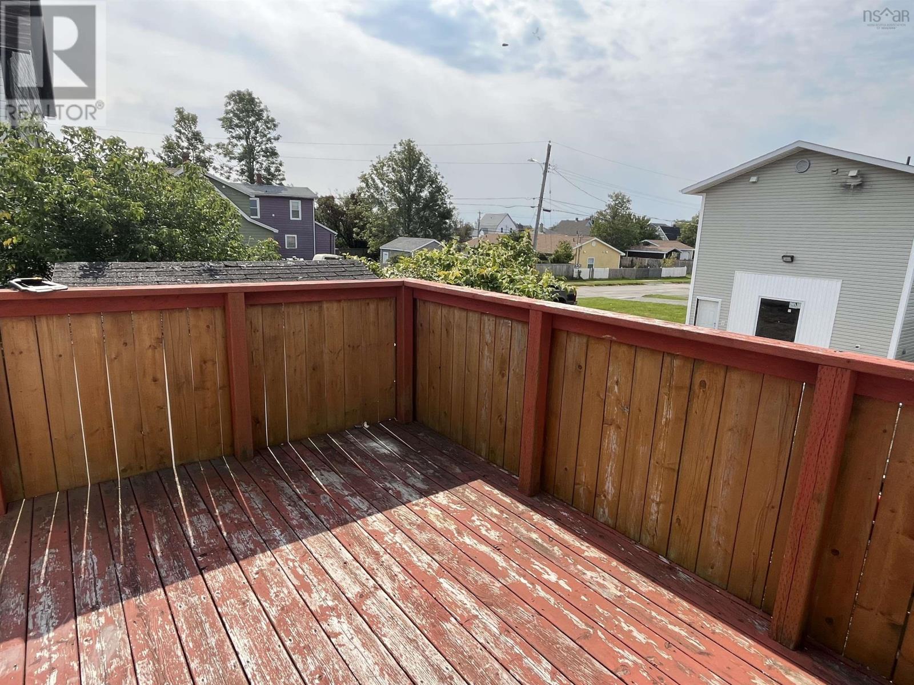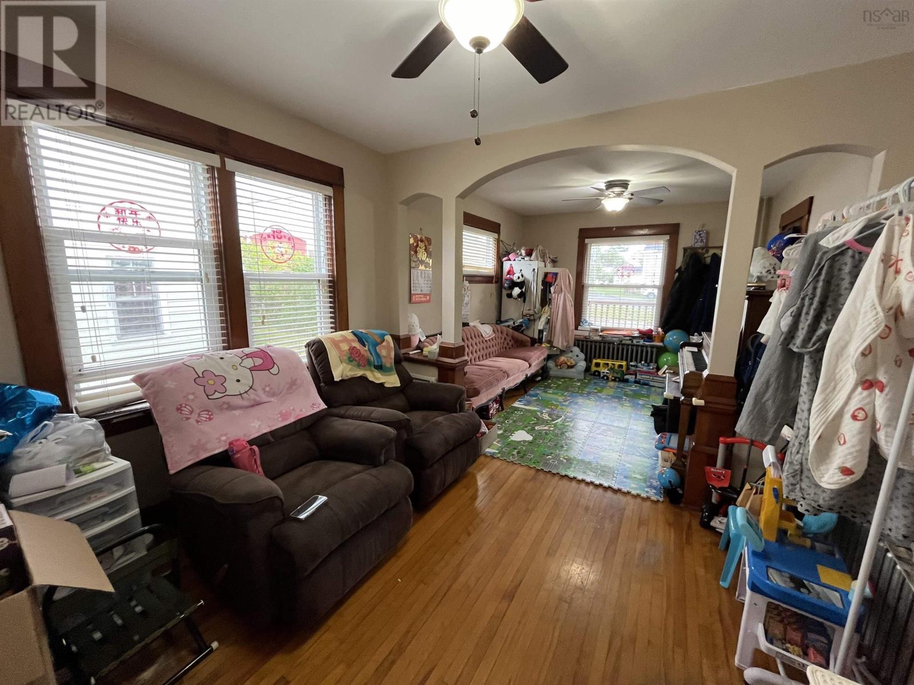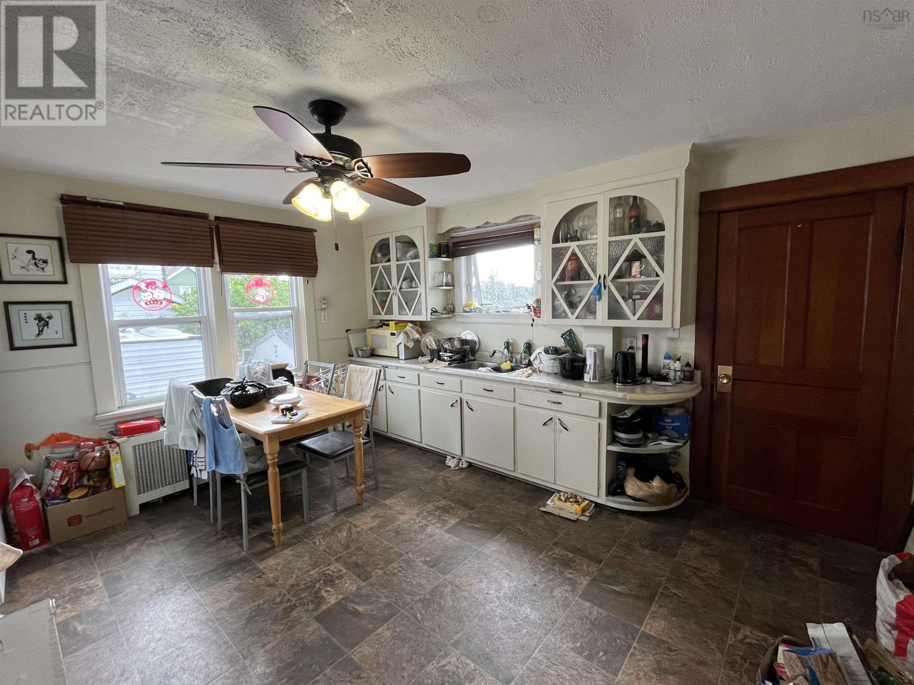4 Bedroom
3 Bathroom
$259,900
This spacious home in Whitney Pier offers potential as either a single-family residence or an income property. Currently set up as two separate apartments, the house features 4+ bedrooms, 3 bathrooms, and 2 kitchens, making it a great rental opportunity. There is also a partially developed basement which offers extra space and potential, as well as a storage shed. Recent updates include a newer roof in 2020 and all-new vinyl windows in 2017. This charming home has original hardwood flooring throughout most of the house and offers lots of character. Located close to essential amenities, including shops, schools, and parks, this property combines comfort with practicality. Whether you're looking to invest or find a spacious home, this property is a great opportunity! (id:25286)
Property Details
|
MLS® Number
|
202423125 |
|
Property Type
|
Single Family |
|
Community Name
|
Whitney Pier |
|
Amenities Near By
|
Park, Playground, Public Transit, Shopping, Place Of Worship |
|
Community Features
|
Recreational Facilities, School Bus |
|
Structure
|
Shed |
Building
|
Bathroom Total
|
3 |
|
Bedrooms Above Ground
|
4 |
|
Bedrooms Total
|
4 |
|
Appliances
|
Cooktop - Electric, Oven, Refrigerator |
|
Basement Development
|
Partially Finished |
|
Basement Type
|
Full (partially Finished) |
|
Construction Style Attachment
|
Detached |
|
Exterior Finish
|
Aluminum Siding |
|
Flooring Type
|
Ceramic Tile, Concrete, Hardwood, Laminate, Linoleum |
|
Foundation Type
|
Concrete Block, Poured Concrete |
|
Stories Total
|
2 |
|
Total Finished Area
|
1748 Sqft |
|
Type
|
House |
|
Utility Water
|
Municipal Water |
Land
|
Acreage
|
No |
|
Land Amenities
|
Park, Playground, Public Transit, Shopping, Place Of Worship |
|
Sewer
|
Septic System |
|
Size Irregular
|
0.0756 |
|
Size Total
|
0.0756 Ac |
|
Size Total Text
|
0.0756 Ac |
Rooms
| Level |
Type |
Length |
Width |
Dimensions |
|
Second Level |
Kitchen |
|
|
13.5x9+2.5x3 |
|
Second Level |
Bath (# Pieces 1-6) |
|
|
6x7.5 |
|
Second Level |
Bedroom |
|
|
14x9 |
|
Second Level |
Bedroom |
|
|
12.5x10+3.5x9 |
|
Second Level |
Bedroom |
|
|
12x13 |
|
Basement |
Bath (# Pieces 1-6) |
|
|
8.5x6 |
|
Basement |
Den |
|
|
9.5x11 |
|
Main Level |
Bedroom |
|
|
13.5x10.5 |
|
Main Level |
Living Room |
|
|
21x10.5 |
|
Main Level |
Den |
|
|
11x12 |
|
Main Level |
Kitchen |
|
|
13.5x14 |
|
Main Level |
Bath (# Pieces 1-6) |
|
|
6x11.5 |
https://www.realtor.ca/real-estate/27462585/1-west-street-whitney-pier-whitney-pier

