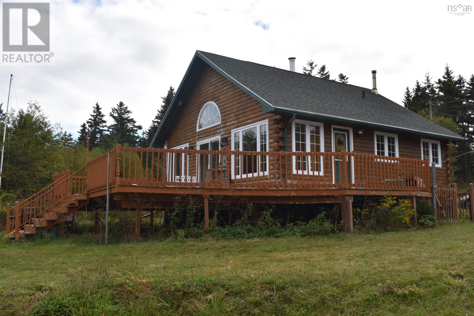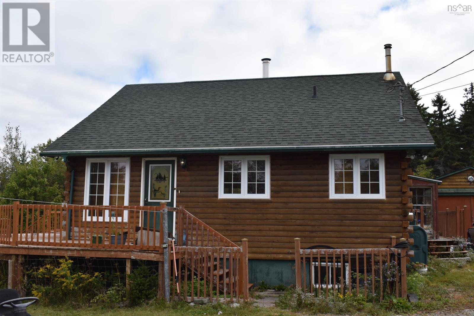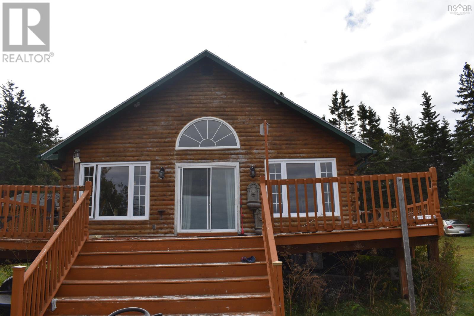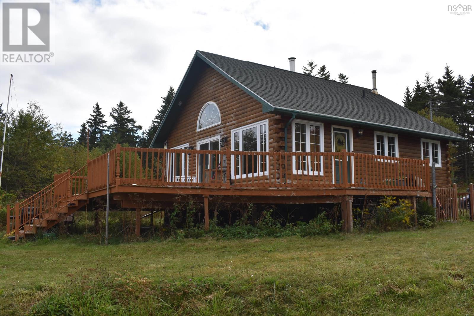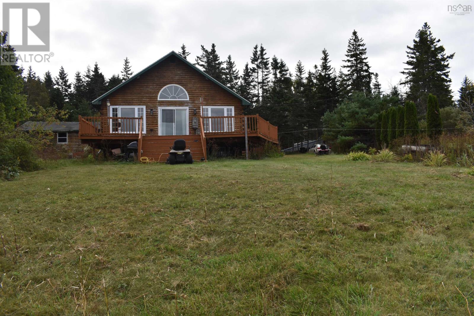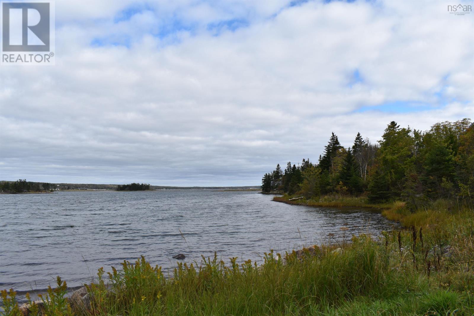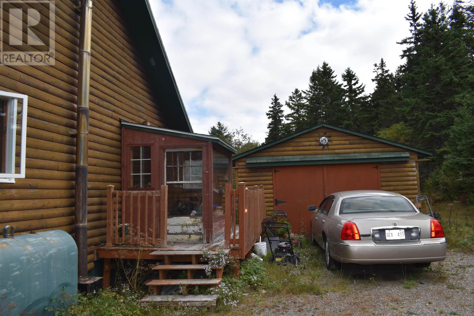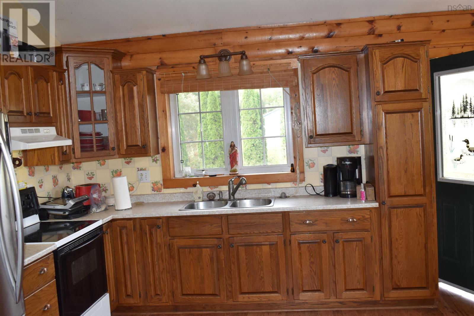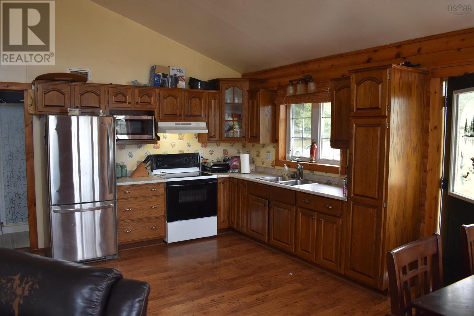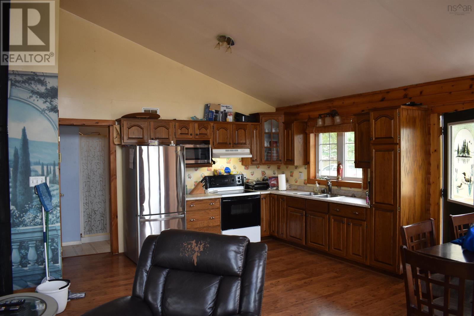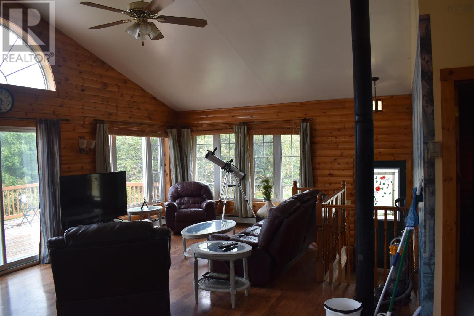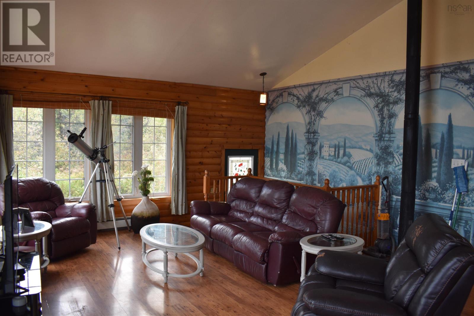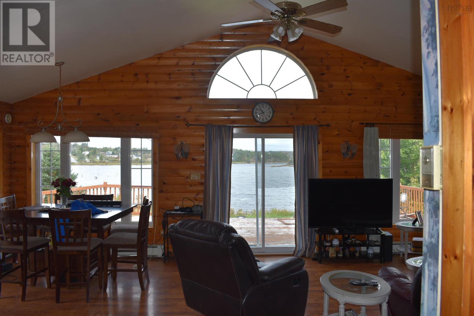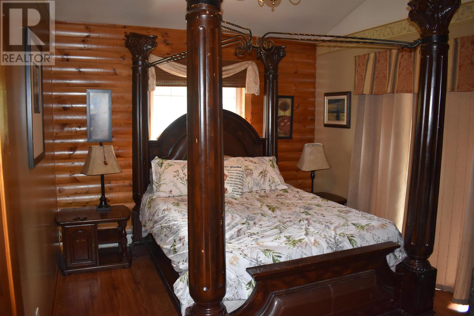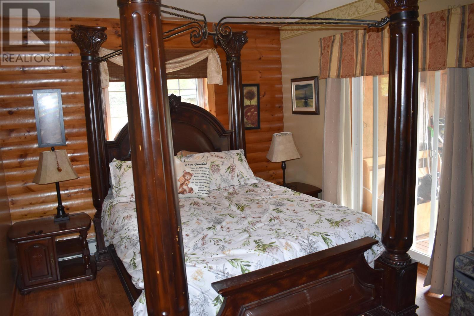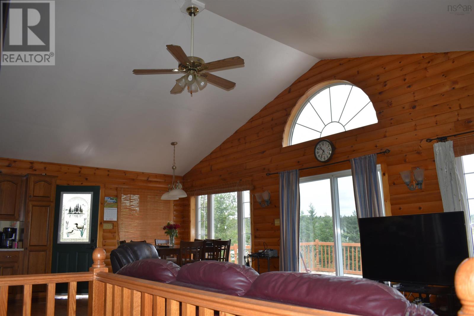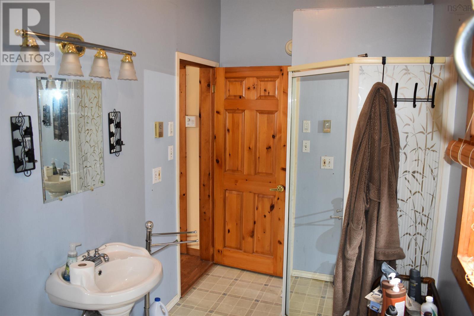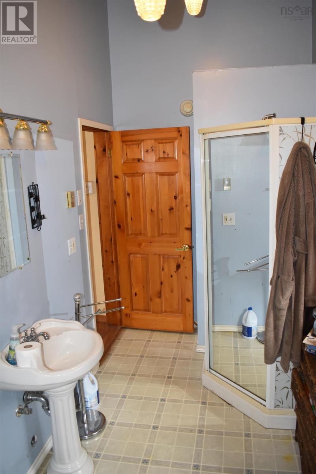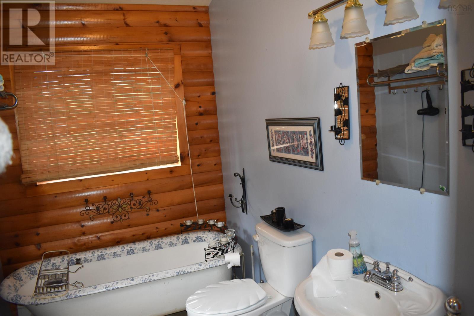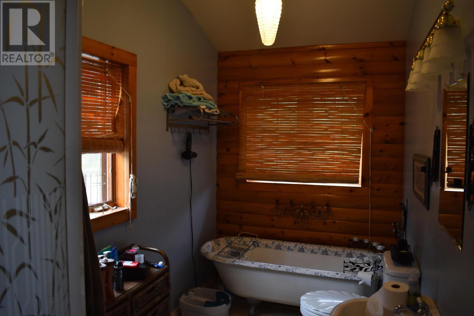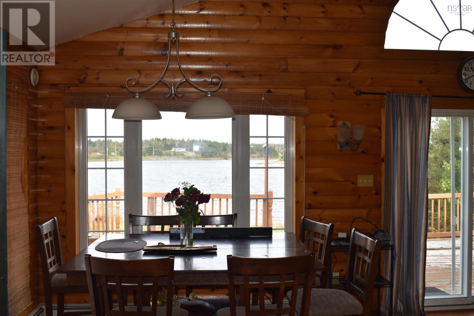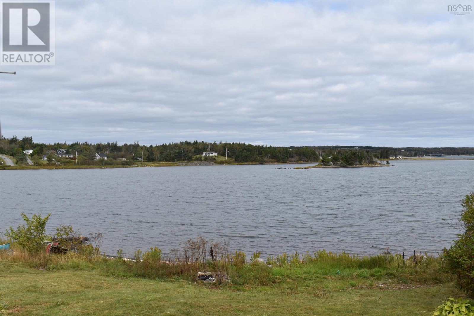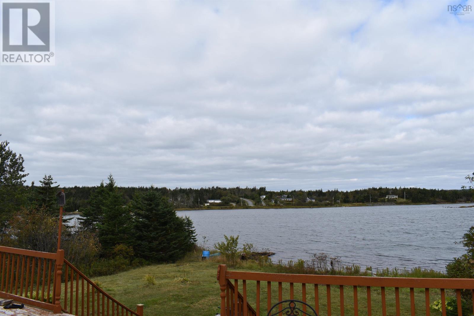645 Mira Bay Drive Mira Gut, Nova Scotia B1K 3N4
2 Bedroom
1 Bathroom
1734 sqft
Chalet
Waterfront
Acreage
$600,000
This stunning Approx 15-acre property at 645 Mira Bay Drive offers a peaceful retreat on the beautiful Mira River. Nestled within mature trees and natural surroundings, the land provides ample privacy and tranquility. A beautiful cabin sits on a small piece of cleared land, perfect for enjoying the natural surroundings year-round. Whether you're looking for a quiet escape to unwind or a serene place to connect with nature, this property is a hidden gem along one of Cape Breton?s most scenic waterways. (id:25286)
Property Details
| MLS® Number | 202423127 |
| Property Type | Single Family |
| Community Name | Mira Gut |
| Structure | Shed |
| Water Front Type | Waterfront |
Building
| Bathroom Total | 1 |
| Bedrooms Above Ground | 1 |
| Bedrooms Below Ground | 1 |
| Bedrooms Total | 2 |
| Appliances | Washer/dryer Combo, Fridge/stove Combo |
| Architectural Style | Chalet |
| Constructed Date | 2003 |
| Construction Style Attachment | Detached |
| Exterior Finish | Wood Siding |
| Flooring Type | Laminate, Vinyl, Other |
| Foundation Type | Poured Concrete |
| Stories Total | 1 |
| Size Interior | 1734 Sqft |
| Total Finished Area | 1734 Sqft |
| Type | House |
| Utility Water | Drilled Well |
Parking
| Detached Garage |
Land
| Acreage | Yes |
| Sewer | Septic System |
| Size Irregular | 15 |
| Size Total | 15 Ac |
| Size Total Text | 15 Ac |
Rooms
| Level | Type | Length | Width | Dimensions |
|---|---|---|---|---|
| Basement | Other | 13x17.4 | ||
| Basement | Utility Room | 27x8.5 | ||
| Basement | Bedroom | 9.2x11.8 | ||
| Main Level | Kitchen | 10x16 | ||
| Main Level | Living Room | 27x12 | ||
| Main Level | Bath (# Pieces 1-6) | - | ||
| Main Level | Primary Bedroom | 13x10.4 |
https://www.realtor.ca/real-estate/27462696/645-mira-bay-drive-mira-gut-mira-gut
Interested?
Contact us for more information

