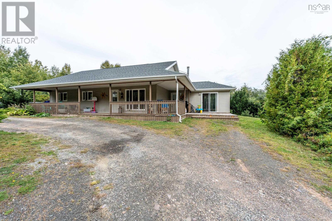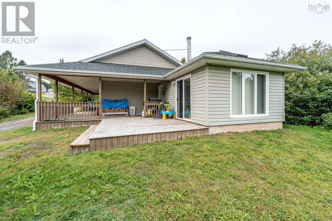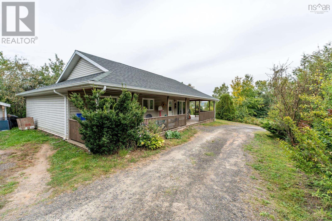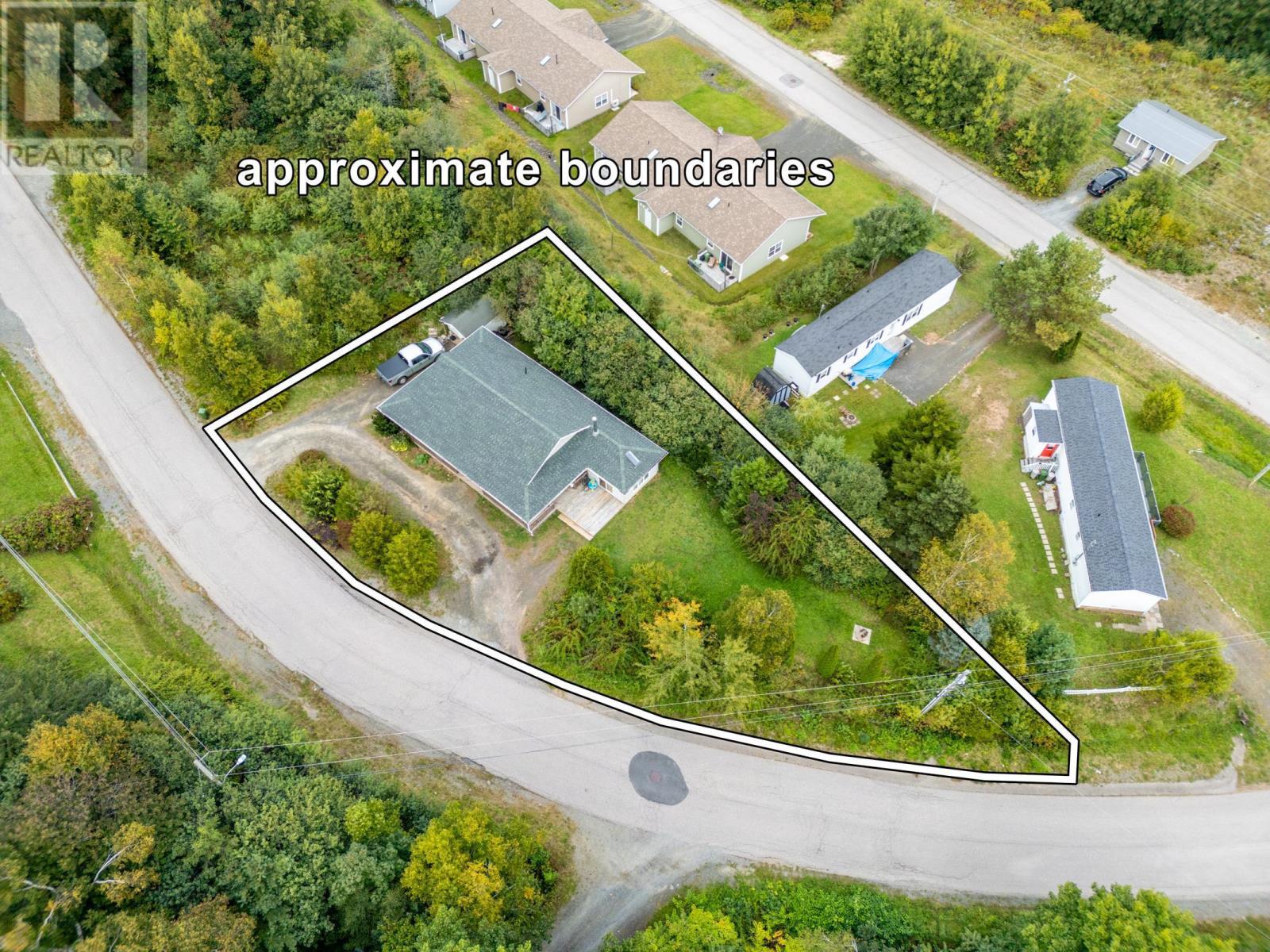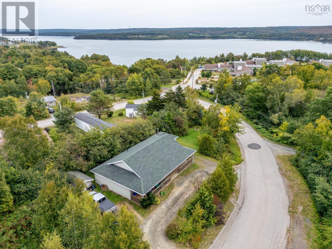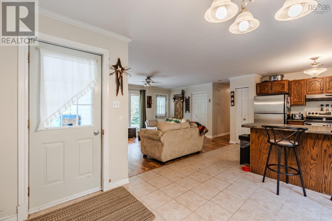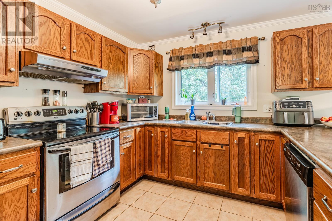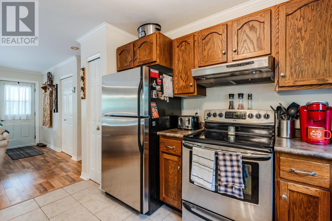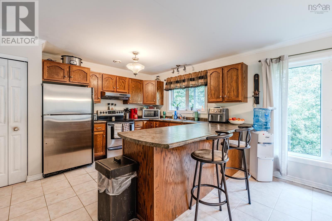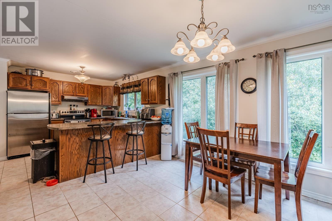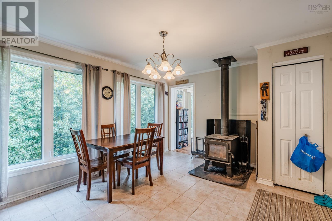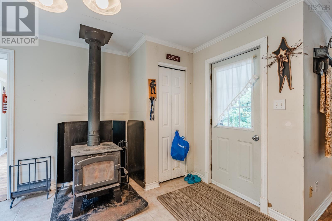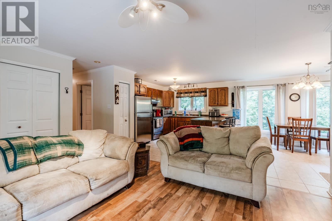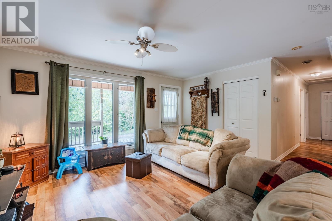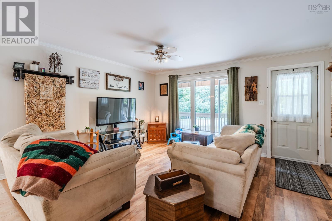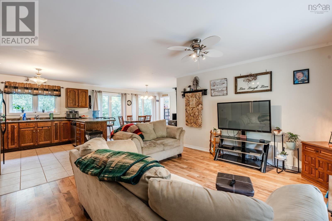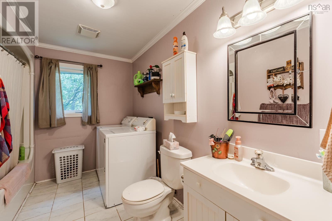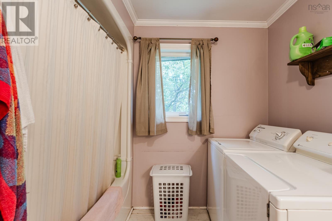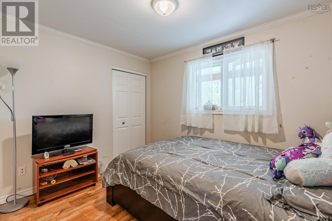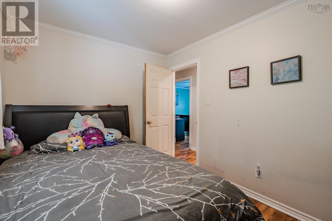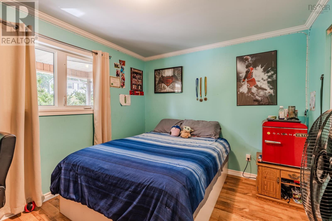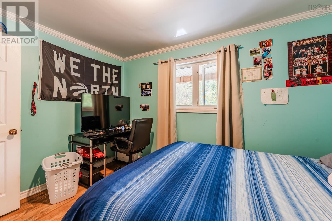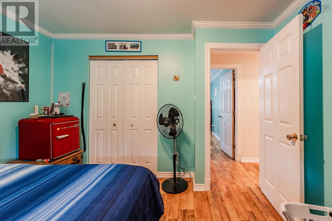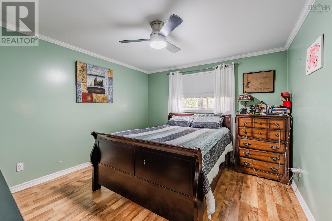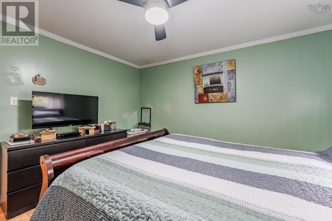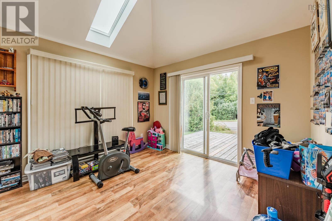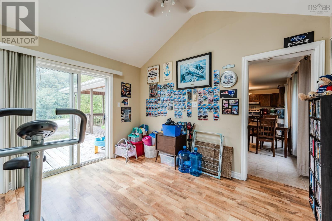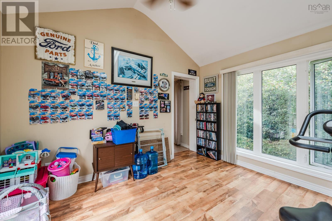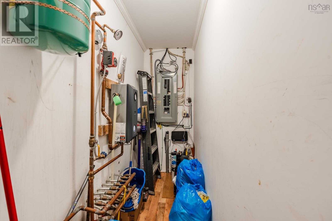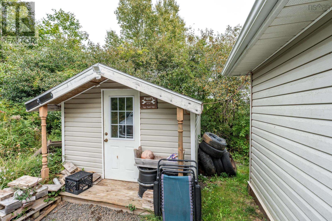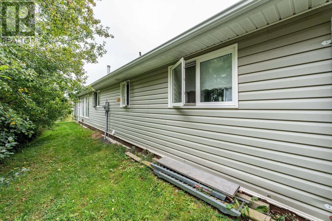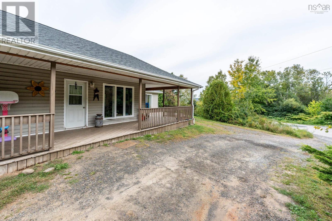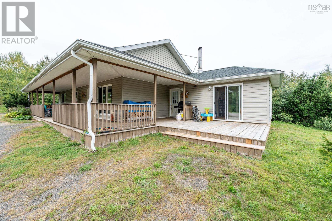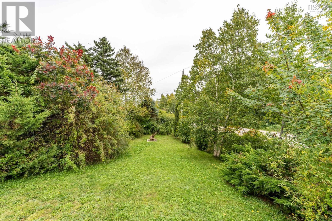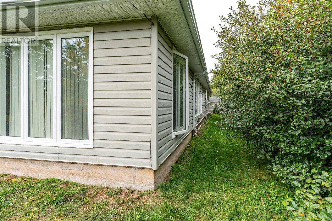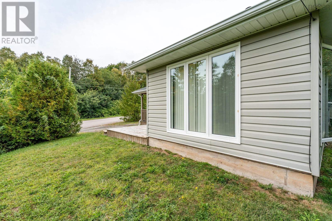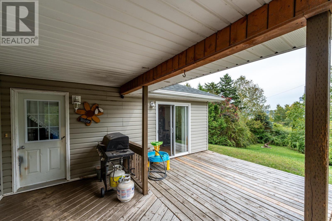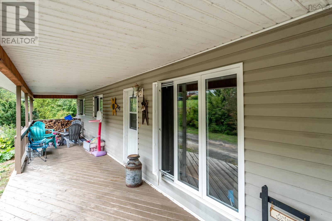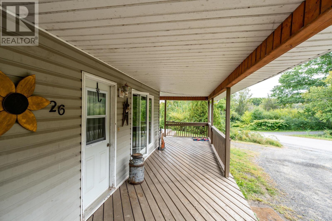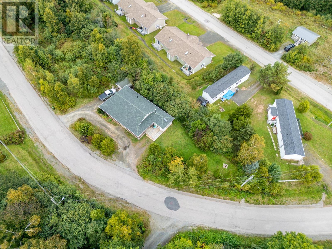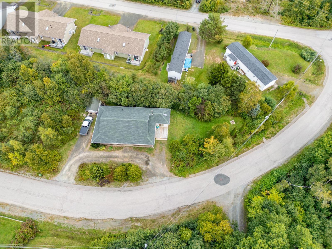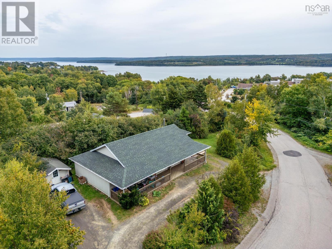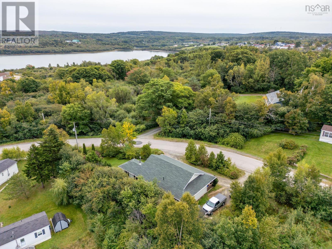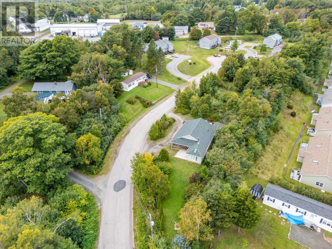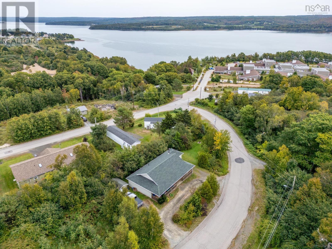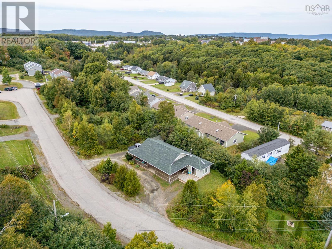3 Bedroom
1 Bathroom
1352 sqft
Bungalow
$279,000
Welcome to 26 Hillcrest Drive, located on a quiet street in beautiful Digby. This charming bungalow offers an open concept kitchen with new dishwasher, dining and living area with a cozy wood burning stove. Down the hall a utility room, 3 bedrooms and a spacious bath and laundry room. There is a Den/Family room off of the dining area which could serve as a large primary bedroom with its own deck and patio doors. The extensive covered porch and room to plant or play make this the perfect family or retirement home. In floor heat and fresh shingles (2023) adds to the low maintain appeal of this property. There is also a shed for storage. (id:25286)
Property Details
|
MLS® Number
|
202423084 |
|
Property Type
|
Single Family |
|
Community Name
|
Conway |
|
Amenities Near By
|
Golf Course, Park, Playground, Public Transit, Shopping, Place Of Worship, Beach |
|
Community Features
|
Recreational Facilities, School Bus |
|
Structure
|
Shed |
Building
|
Bathroom Total
|
1 |
|
Bedrooms Above Ground
|
3 |
|
Bedrooms Total
|
3 |
|
Appliances
|
Stove, Dishwasher, Dryer, Washer, Refrigerator |
|
Architectural Style
|
Bungalow |
|
Basement Type
|
None |
|
Constructed Date
|
2006 |
|
Construction Style Attachment
|
Detached |
|
Exterior Finish
|
Vinyl |
|
Flooring Type
|
Ceramic Tile, Laminate |
|
Foundation Type
|
Concrete Slab |
|
Stories Total
|
1 |
|
Size Interior
|
1352 Sqft |
|
Total Finished Area
|
1352 Sqft |
|
Type
|
House |
|
Utility Water
|
Municipal Water |
Parking
Land
|
Acreage
|
No |
|
Land Amenities
|
Golf Course, Park, Playground, Public Transit, Shopping, Place Of Worship, Beach |
|
Sewer
|
Municipal Sewage System |
|
Size Irregular
|
0.2459 |
|
Size Total
|
0.2459 Ac |
|
Size Total Text
|
0.2459 Ac |
Rooms
| Level |
Type |
Length |
Width |
Dimensions |
|
Main Level |
Den |
|
|
11. x 12 |
|
Main Level |
Dining Room |
|
|
11.10 x 12 |
|
Main Level |
Kitchen |
|
|
12.8 x 12.8 |
|
Main Level |
Living Room |
|
|
14.11 x 12.5 |
|
Main Level |
Bedroom |
|
|
12.6 x 11.4 |
|
Main Level |
Bedroom |
|
|
11.8 x 9.8 |
|
Main Level |
Bedroom |
|
|
10.10 x 8.7 |
|
Main Level |
Bath (# Pieces 1-6) |
|
|
11.6 x 5.9 |
|
Main Level |
Utility Room |
|
|
11.9 x 3.3 |
https://www.realtor.ca/real-estate/27459967/26-hillcrest-drive-conway-conway

